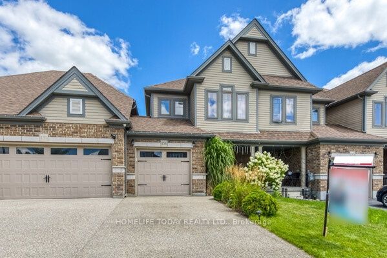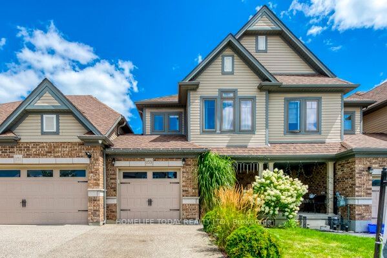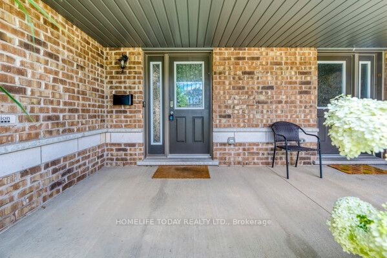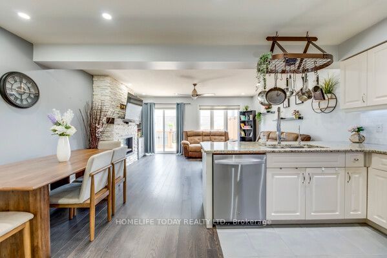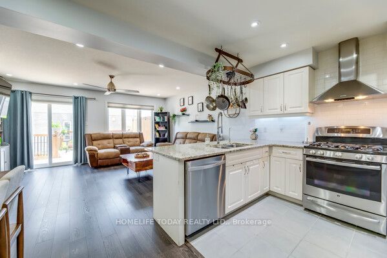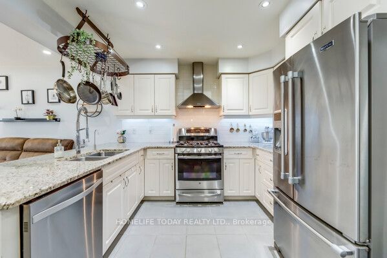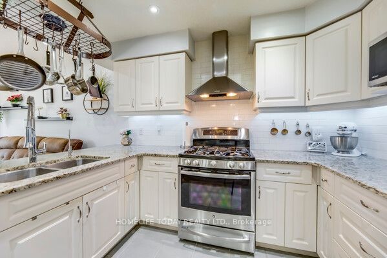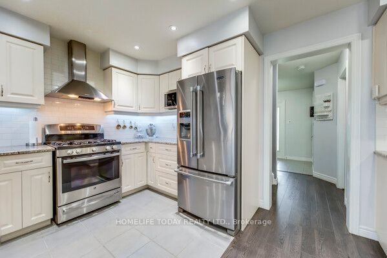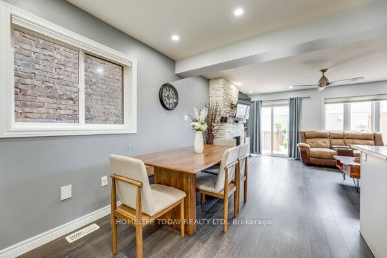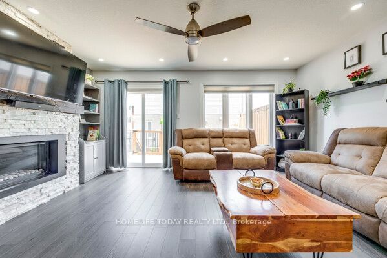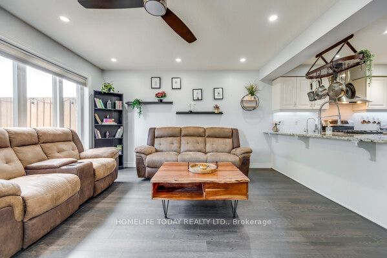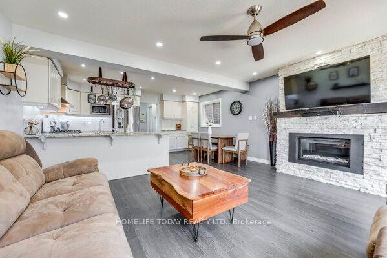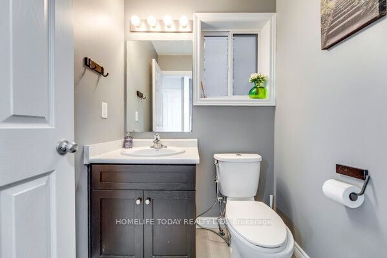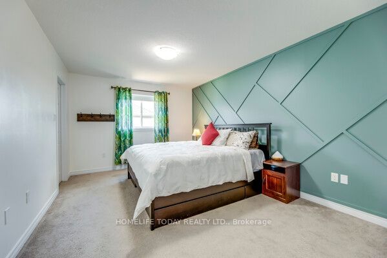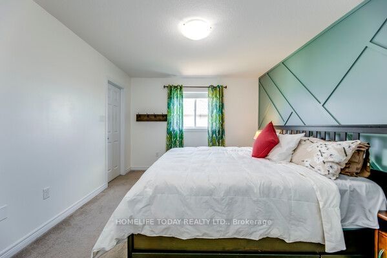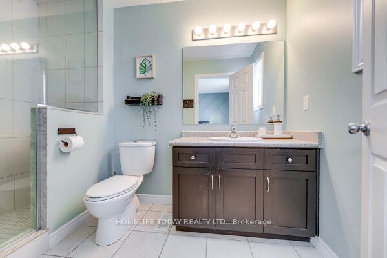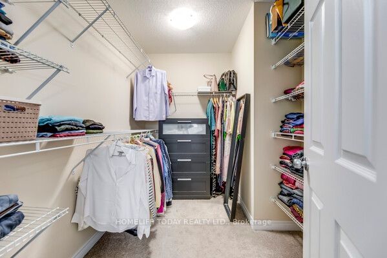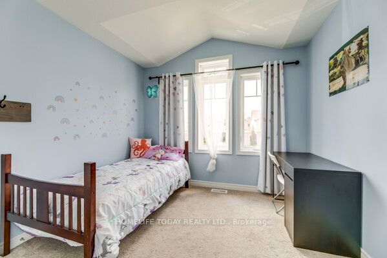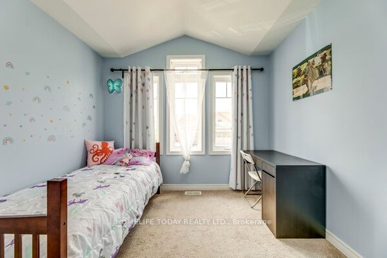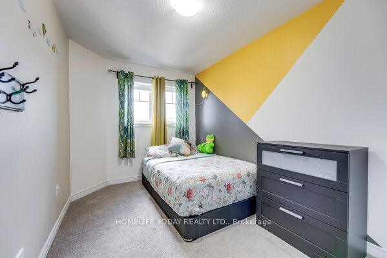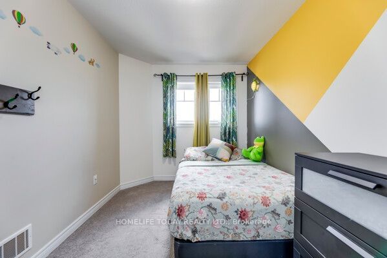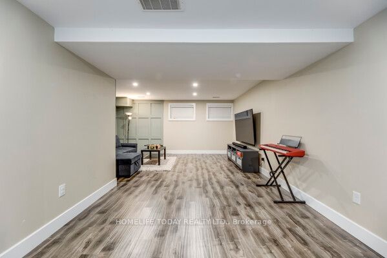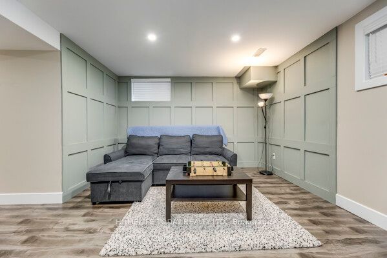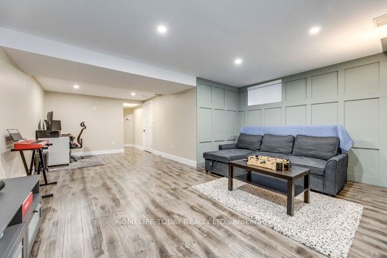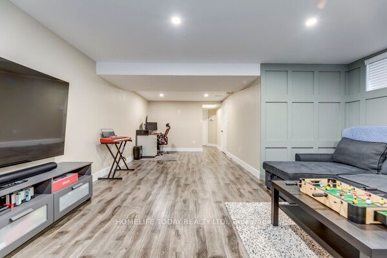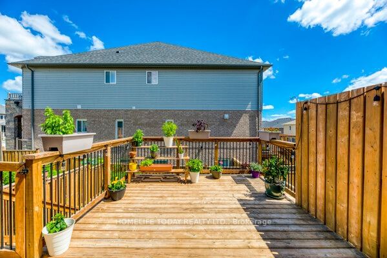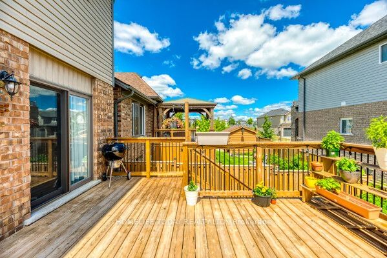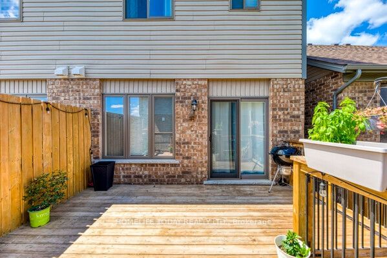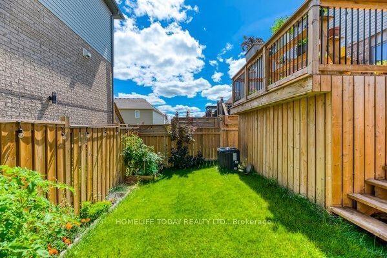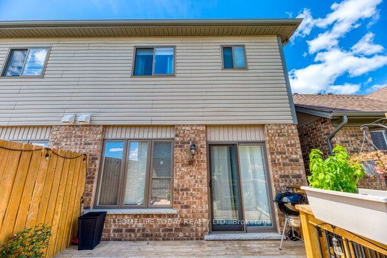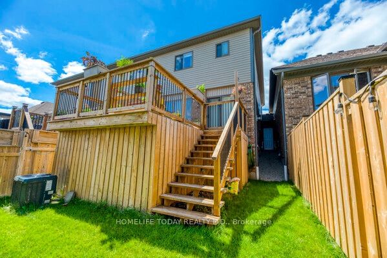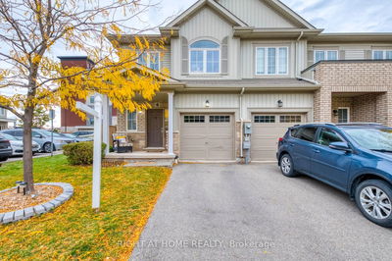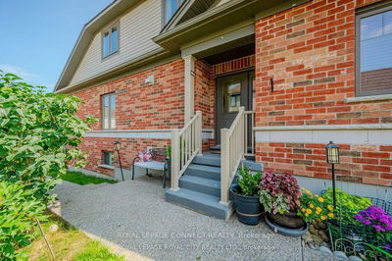Fantastic Fusion freehold townhome in highly sought after Lackner Woods neighbourhood. Open concept main floor, modern kitchen features stainless steel appliances, granite countertops and undercabinet lighting. Slider walkout from living room to elevated deck with stairs leading to fully fenced backyard, good sized master bedroom, private ensuite bath with walk-in shower, large walk-in closet, upper level laundry room, finished basement, huge cold room, lots of storage, exposed aggregate driveway, large storage under deck, garage entrance to backyard via a private breezeway. Great location, minutes to 401 & Hwy 8, walking trails, Children's park and close to top rated schools. Walkable distance to school bus stop and park. 10 Minutes from Fairway Mall and big box stores. Close to Grand River Trail.
详情
- 上市时间: Thursday, August 10, 2023
- 3D看房: View Virtual Tour for 153 Eden Oak Trail
- 城市: Kitchener
- 交叉路口: Fairway Rd N To Eden Oak Trail
- 详细地址: 153 Eden Oak Trail, 厨房er, N2A 0H9, Ontario, Canada
- 客厅: Laminate
- 厨房: Ceramic Floor
- 挂盘公司: Homelife Today Realty Ltd. - Disclaimer: The information contained in this listing has not been verified by Homelife Today Realty Ltd. and should be verified by the buyer.

