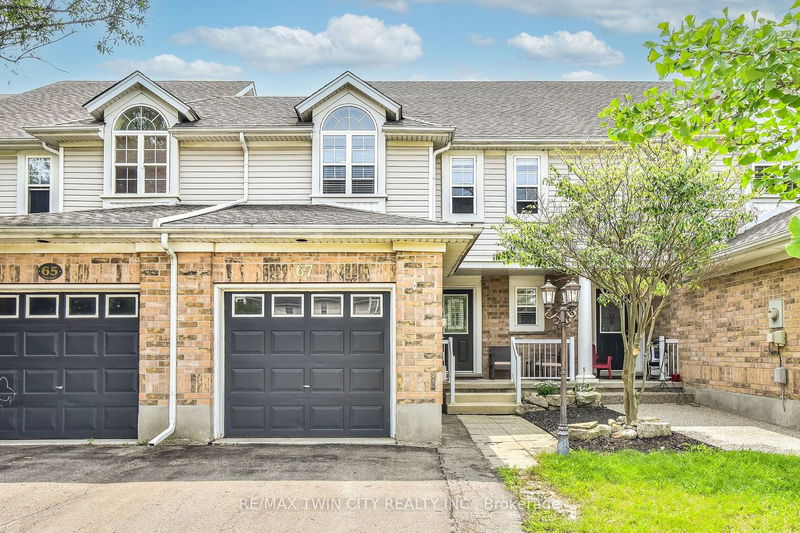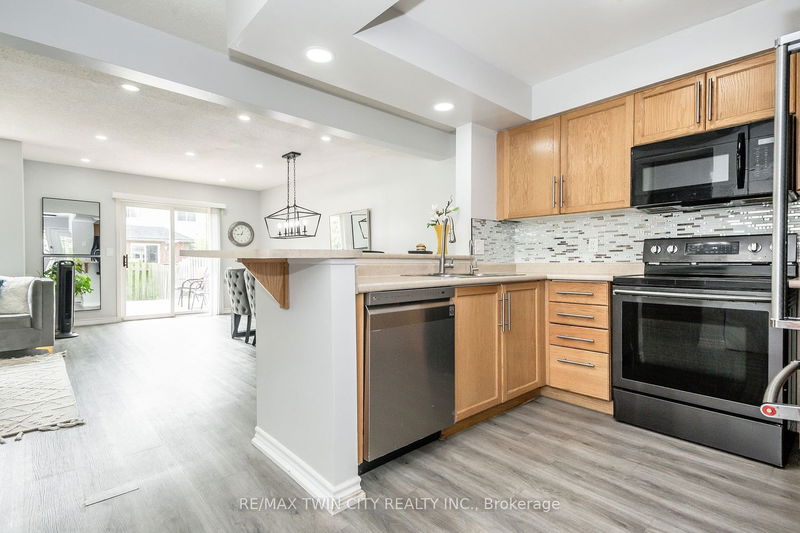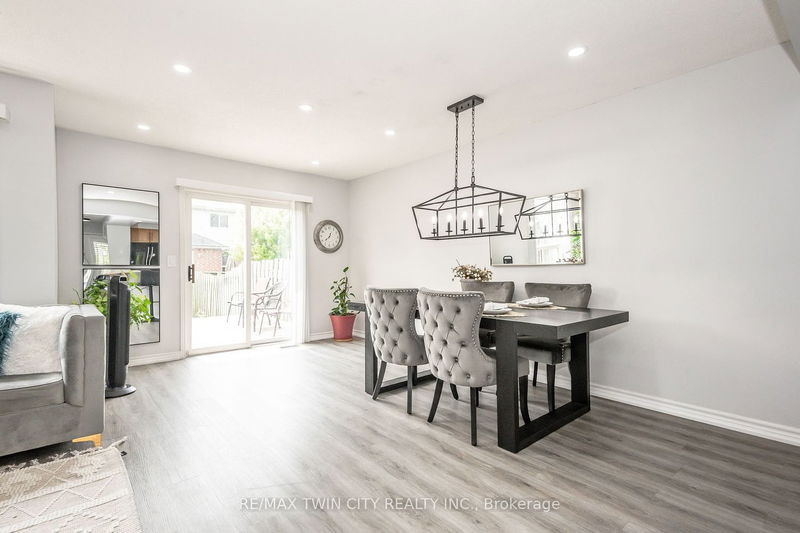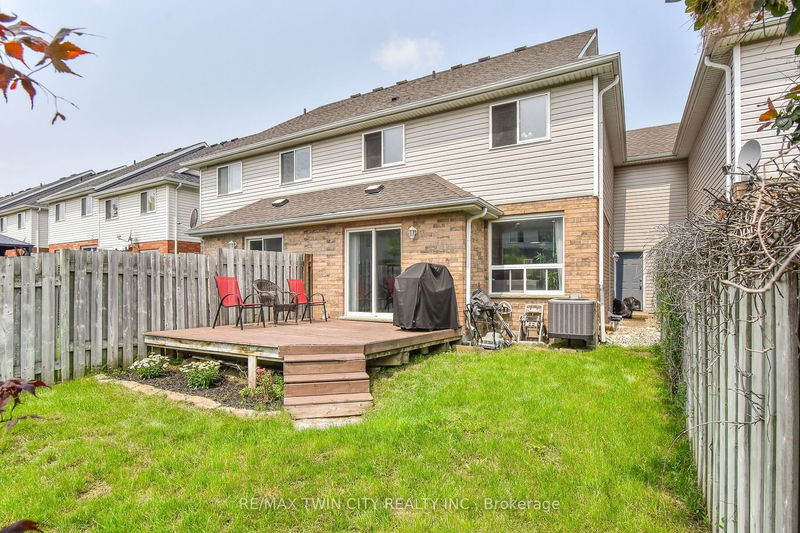Seize the opportunity to own this attractive Freehold 3-bedroom, 2.5 washroom townhome nestled in the desirable Townline area. Situated just minutes away from HWY 401, schools, and local amenities, this home offers convenience and comfort. As you step inside, you'll be greeted by abundant natural light, illuminating the spacious main floor and its open concept living space. The kitchen boasts a breakfast bar overlooking the backyard, making it ideal for entertaining guests. The freshly painted main floor also features pot lights, vinyl floors and upgraded powder room vanity, adding a modern touch. Step out onto the deck and enjoy the fully fenced backyard with a BBQ line for delightful summer gatherings. Moving upstairs, you'll find three generously sized bedrooms and a full washroom. The primary bedroom impresses with a large walk-in closet, while bedrooms 2 and 3 offer ample living space to suit your needs.
详情
- 上市时间: Thursday, August 03, 2023
- 3D看房: View Virtual Tour for 67 Elma Place
- 城市: Cambridge
- 交叉路口: Townline / Melran / Elma
- 详细地址: 67 Elma Place, Cambridge, N3C 4E7, Ontario, Canada
- 厨房: Main
- 客厅: Main
- 挂盘公司: Re/Max Twin City Realty Inc. - Disclaimer: The information contained in this listing has not been verified by Re/Max Twin City Realty Inc. and should be verified by the buyer.






















































