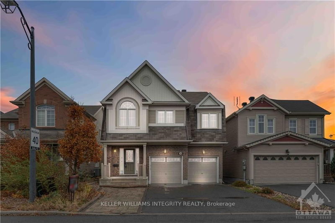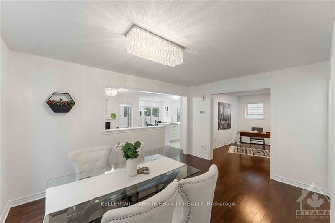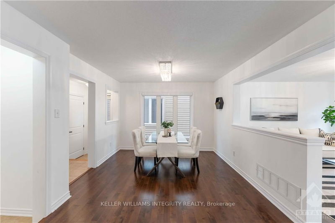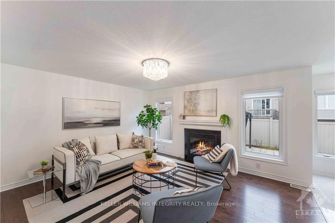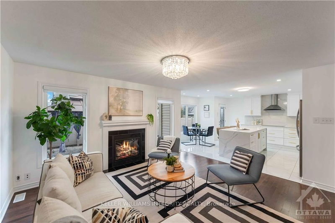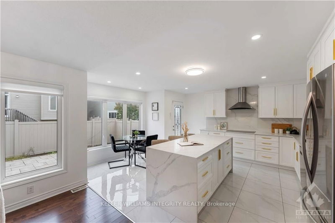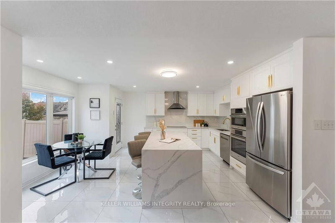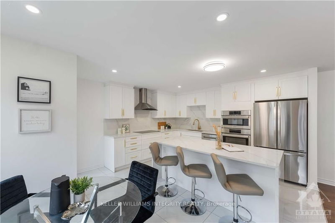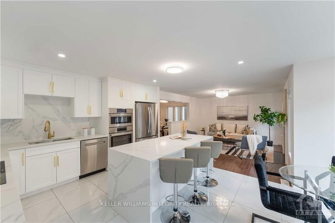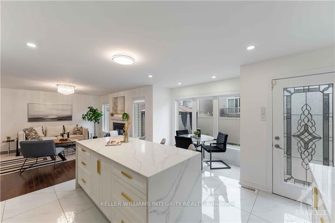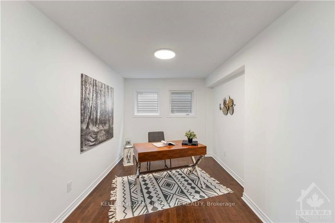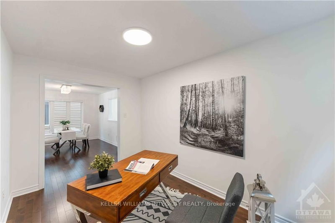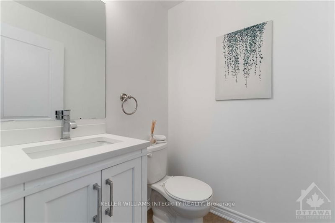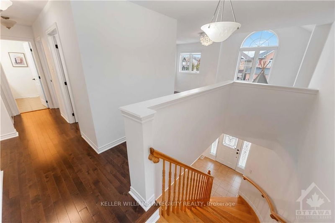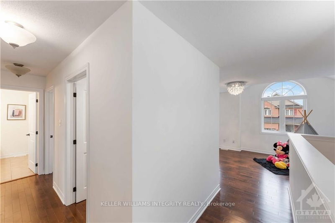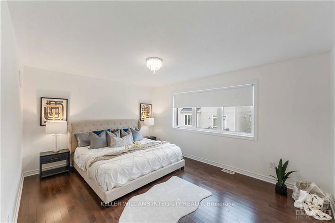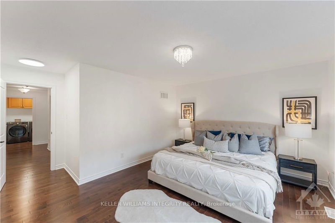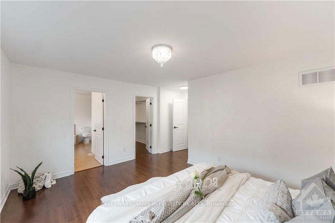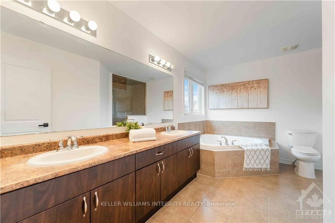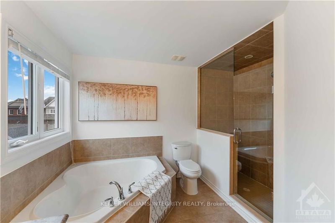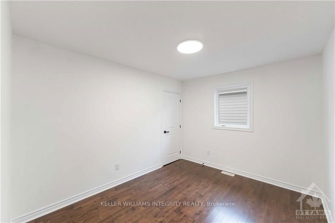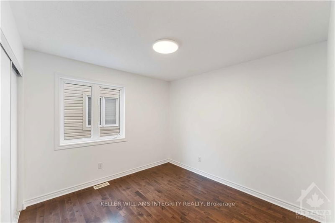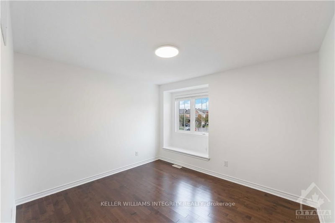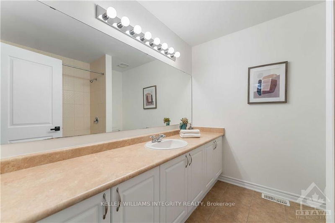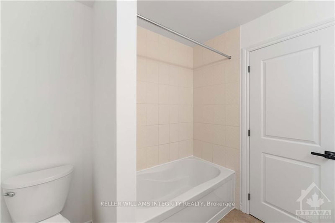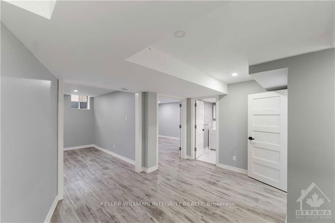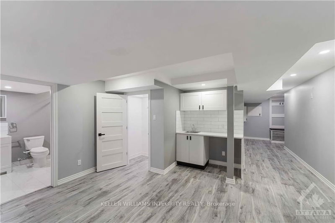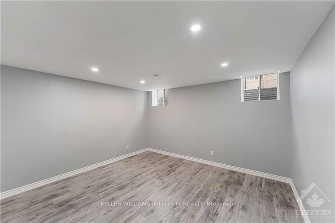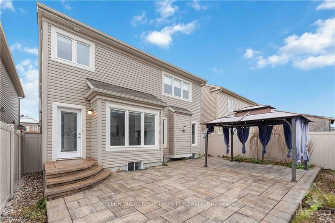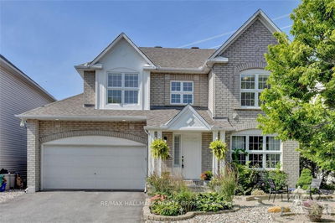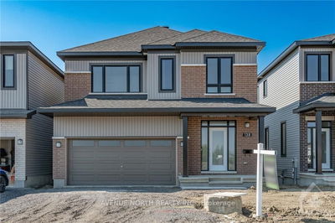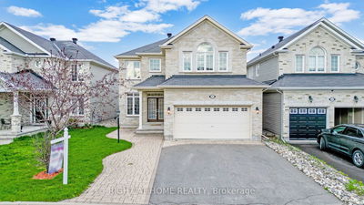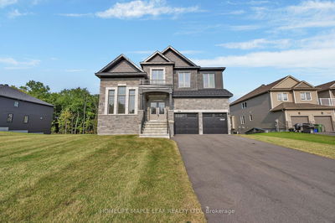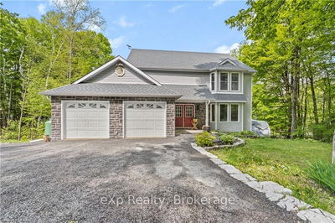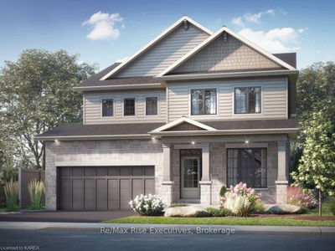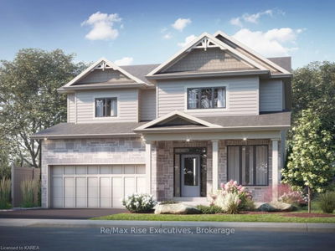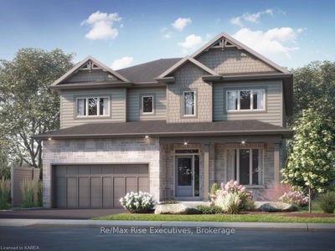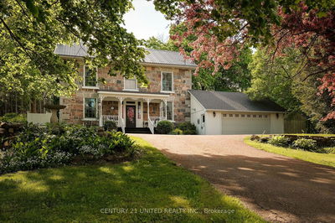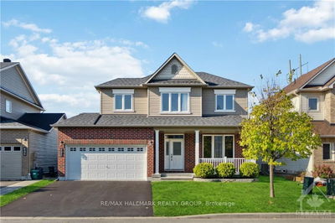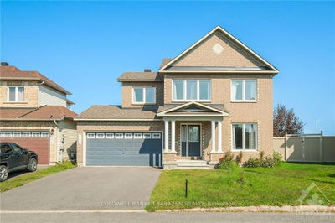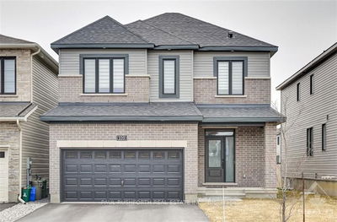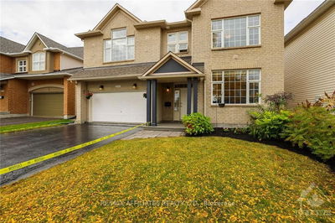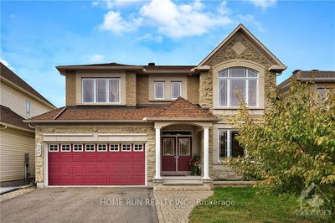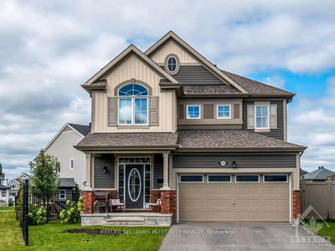Flooring: Vinyl, Flooring: Hardwood, Welcome to this stunning executive single home located in the Summerside community in Orleans. This model 4+1 bedroom + a 2nd level loft and 3.5 bath. Main lvl features welcoming front entrance with hardwood staircase. This meticulously maintained home features hardwood floors on the main and second level, gas fireplace, spacious open concept living room/dining room and a main level den. The upgraded gourmet kitchen is a chef's dream, with stainless steel appliances and a large island with quartz countertops that's perfect for entertaining. The second floor holds a spacious loft and a large primary bedroom with a walk-in closet and a 5 piece ensuite with separate soaker tub & walk-in shower. Three other good-sized bedrooms and a laundry room are also located on the second floor. Basement is fully finished with a spacious family room, kitchenette, 3 piece bath and a bedroom. Fully fenced backyard. Great location to raise a family - close to schools, parks, transit, shopping and more!, Flooring: Ceramic
详情
- 上市时间: Wednesday, November 06, 2024
- 3D看房: View Virtual Tour for 580 SUNLIT Circle
- 城市: Orleans - Cumberland and Area
- 社区: 1119 - Notting Hill/Summerside
- Major Intersection: From Brian Coburn, South on Portobello, turn east on Summer Days Walk, right on Soleil and right again on Sunlit
- 详细地址: 580 SUNLIT Circle, Orleans - Cumberland and Area, K4A 0V4, Ontario, Canada
- 厨房: Main
- 挂盘公司: Keller Williams Integrity Realty - Disclaimer: The information contained in this listing has not been verified by Keller Williams Integrity Realty and should be verified by the buyer.

