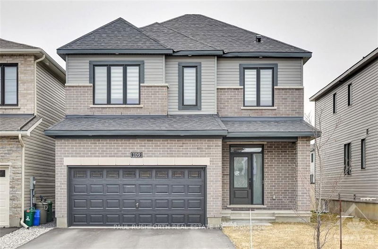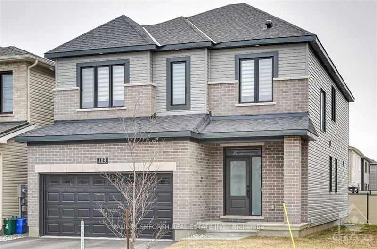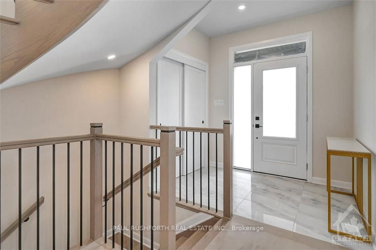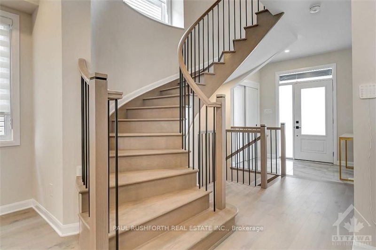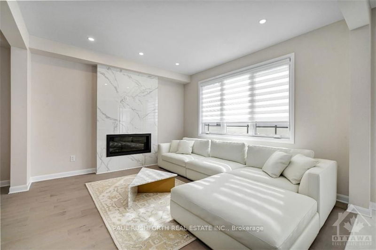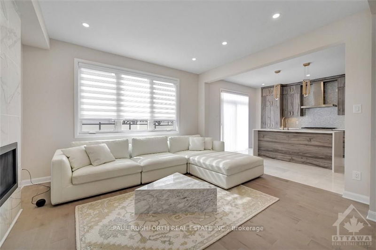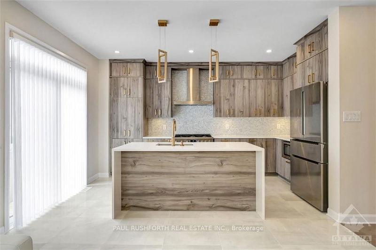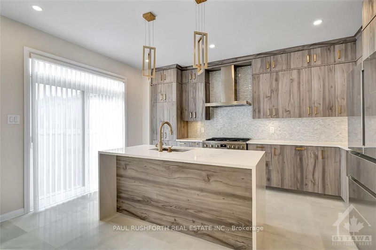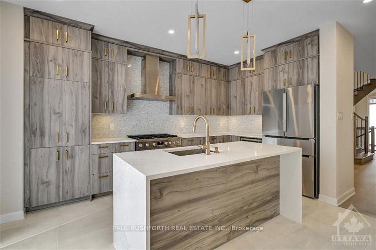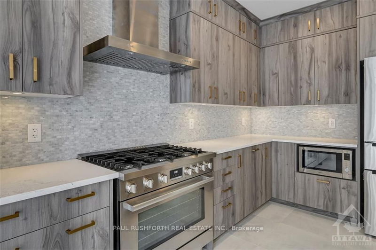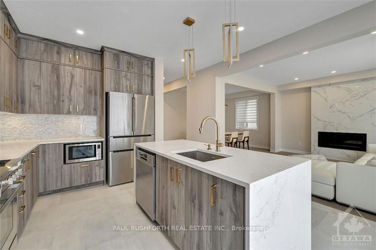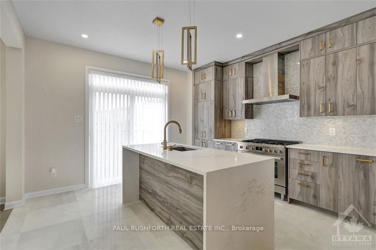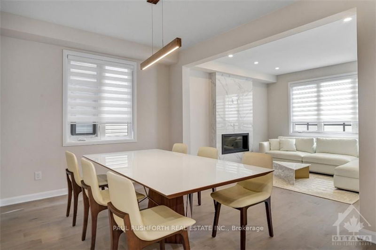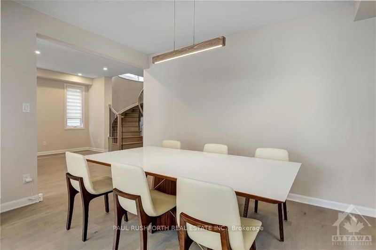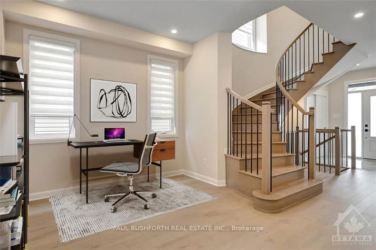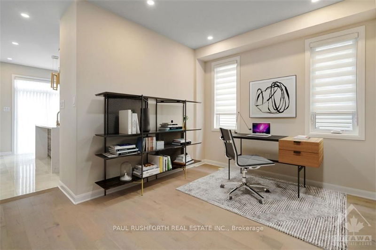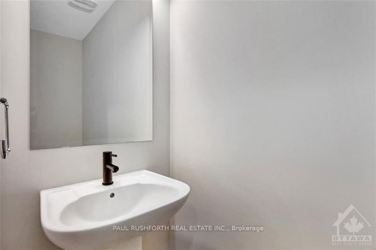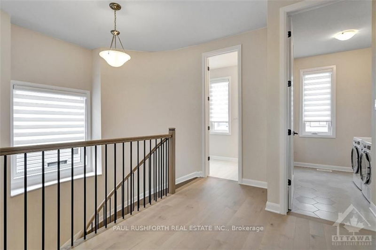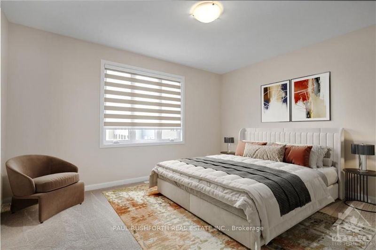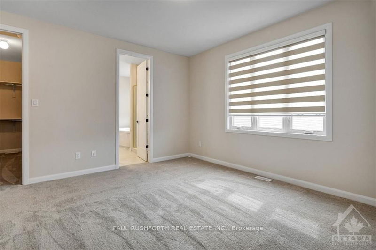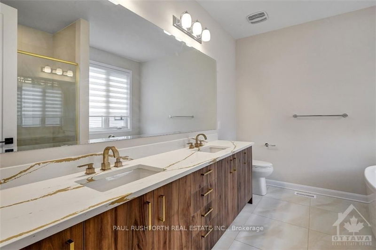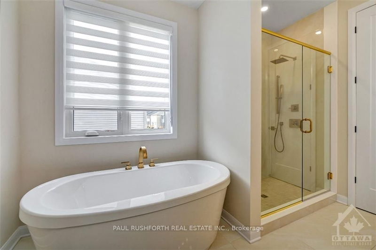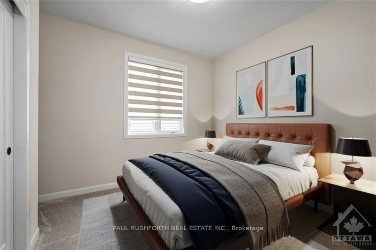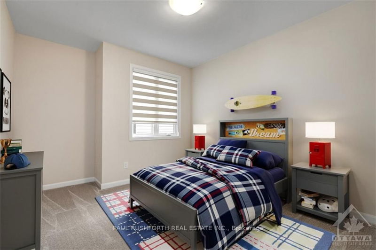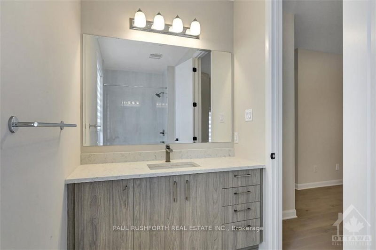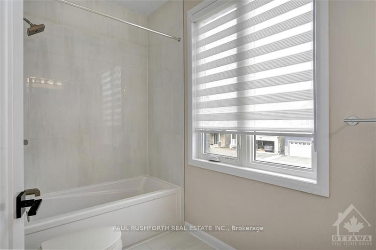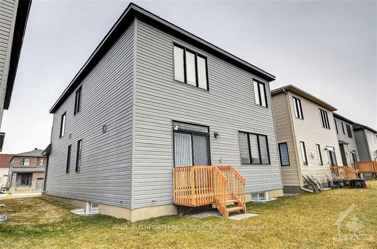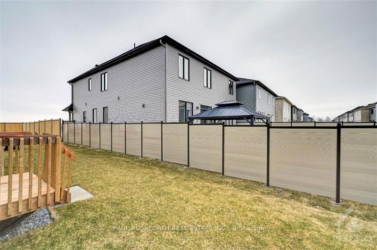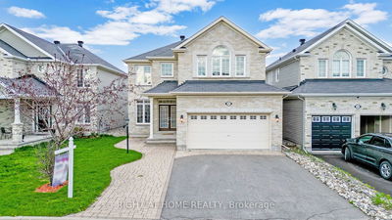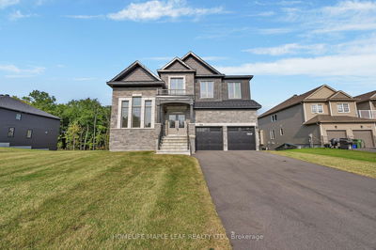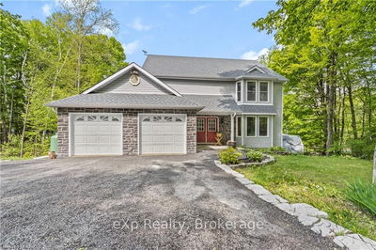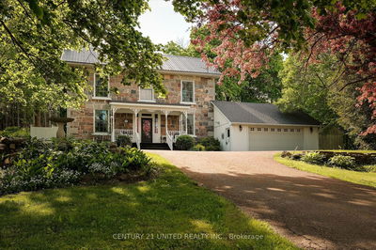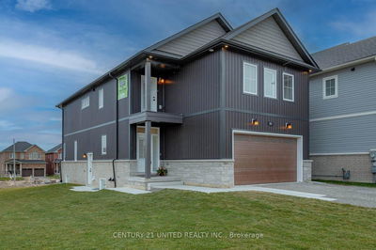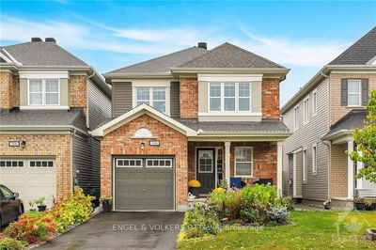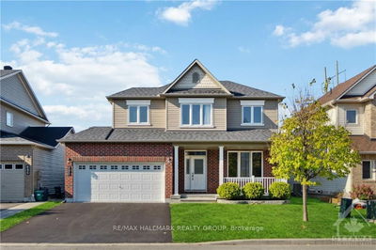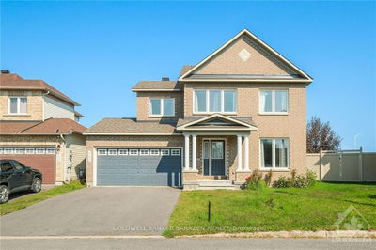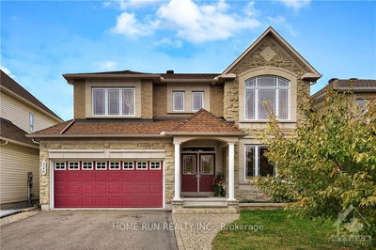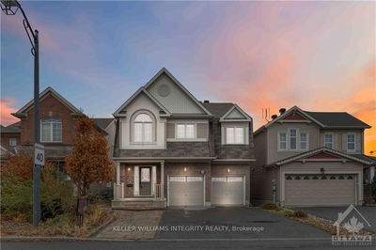ABSOLUTELY STUNNING FOUR BED HOME WITH DOUBLE GARAGE ON AN OVERSIZED LOT NEXT TO THE POND. This open concept floorplan features loads of upgrades including 9ft ceilings and 8ft doors, potlights throughout, maple floors, 24x24 porcelain tiles, upgraded carpets, soft close drawers and cabinets to name a few. The chef's kitchen features a space for a 36" gas stove, floor to ceiling cabinetry with under cabinet lights, marble backsplash and quartz waterfall island. The living room boasts a gorgeous floor to ceiling tiled gas fireplace. All bathrooms feature a designer faucets and showerheads. The luxury ensuite offers dual sinks and large glass standing shower and a soaker tub. With a 200-amp service, exterior potlights, exterior gas line, insulated garage with 240V outlet all on an oversized lot next to the pond this home is a must see. Some photos have been virtually staged., Flooring: Marble, Flooring: Hardwood, Flooring: Carpet Wall To Wall
详情
- 上市时间: Friday, September 20, 2024
- 3D看房: View Virtual Tour for 109 SHALLOW POND Place
- 城市: Orleans - Cumberland and Area
- 社区: 1118 - Avalon East
- 交叉路口: From Tenth Line Rd, turn onto Little Lake Ln, left on Idyllic Terrace, and left onto Shallow Pond Pl.
- 详细地址: 109 SHALLOW POND Place, Orleans - Cumberland and Area, K4A 5N8, Ontario, Canada
- 家庭房: Main
- 厨房: Main
- 客厅: Main
- 挂盘公司: Paul Rushforth Real Estate Inc. - Disclaimer: The information contained in this listing has not been verified by Paul Rushforth Real Estate Inc. and should be verified by the buyer.

