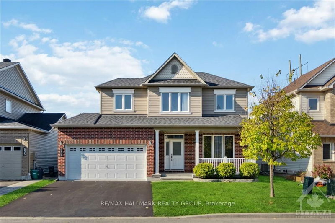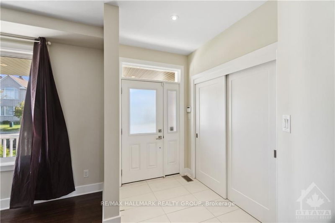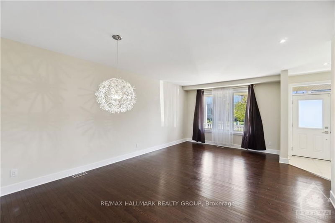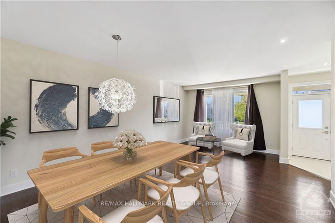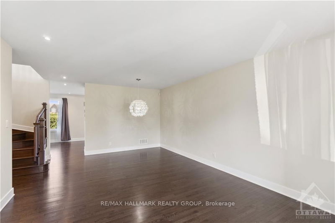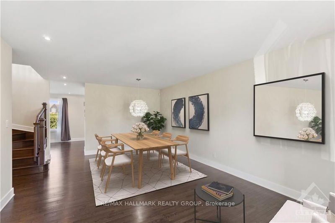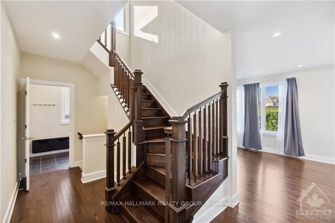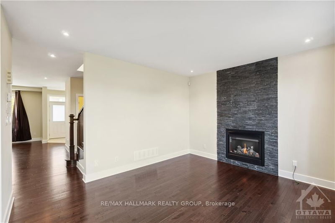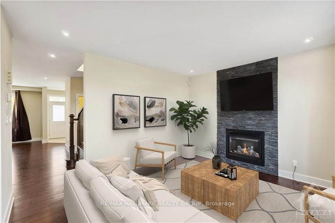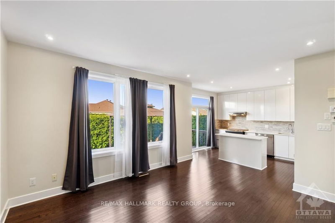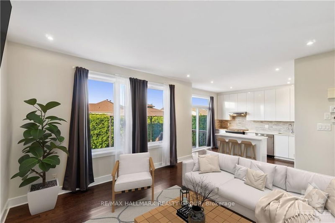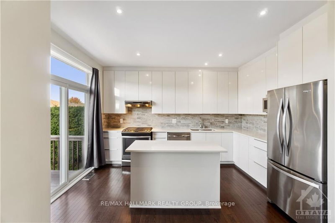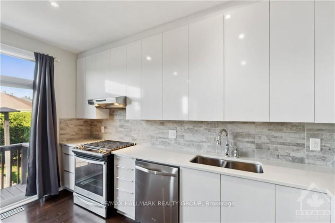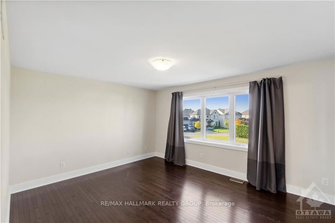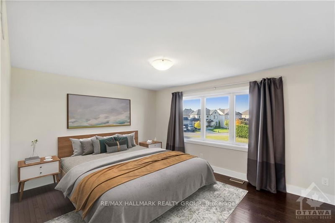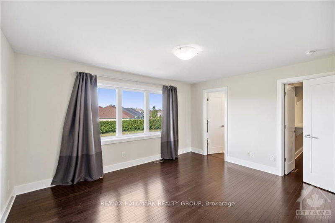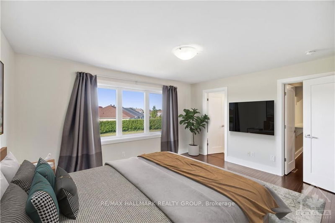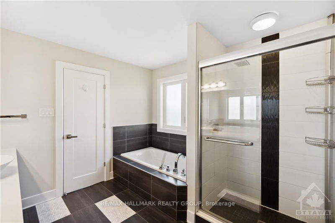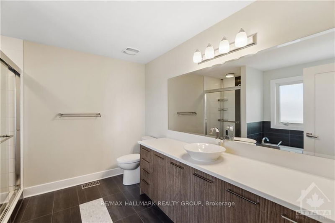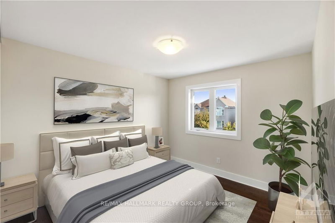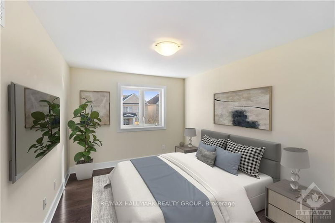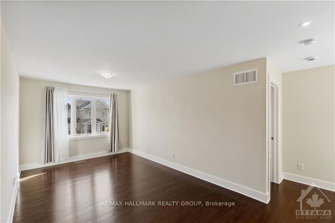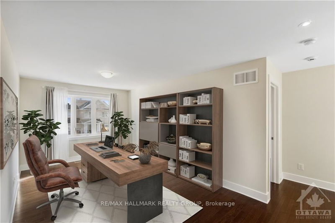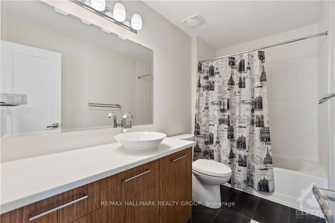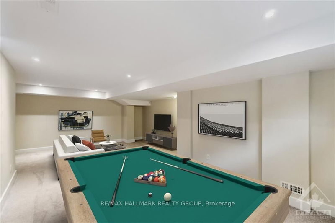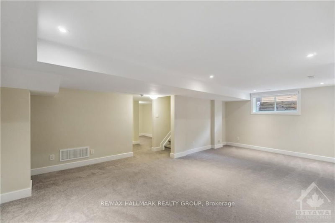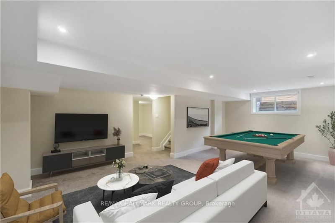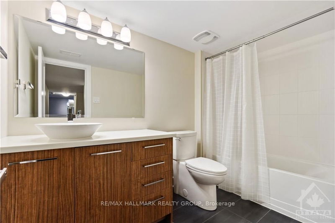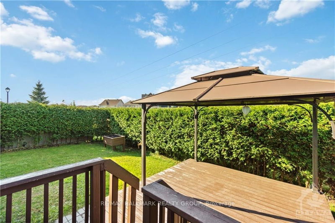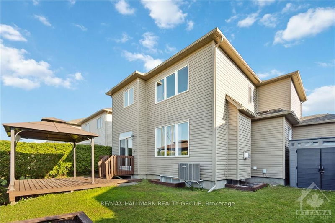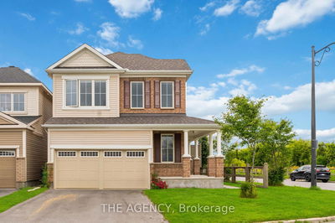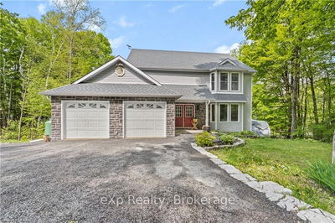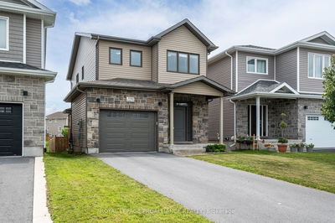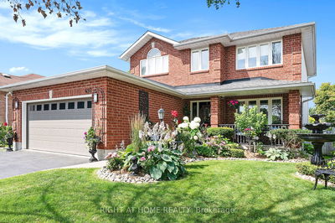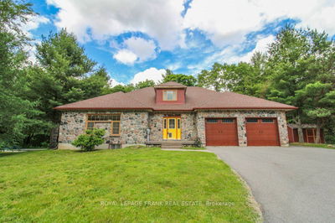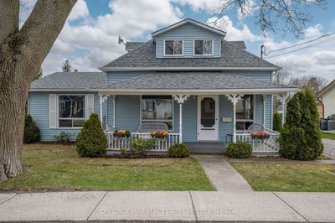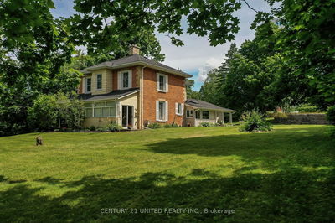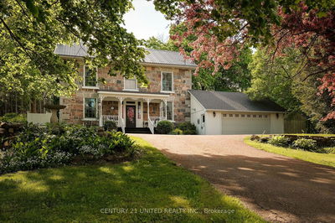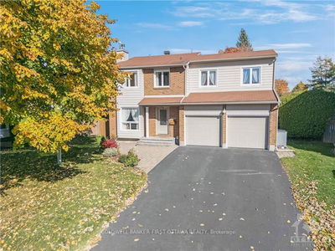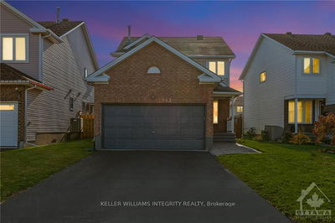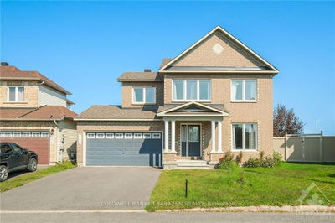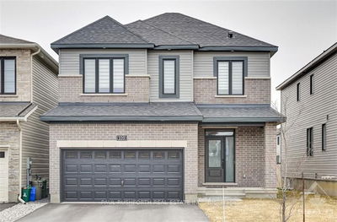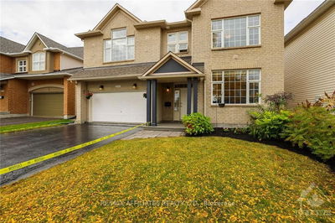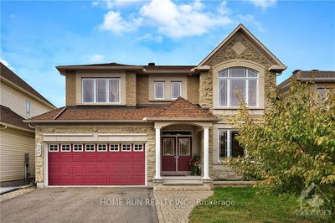Flooring: Tile, Flooring: Hardwood, Flooring: Carpet Wall To Wall, Situated in a great location with no rear Neighbours, backing onto Avalon Trail, this 2-storey home has a long list of features & upgrades including hardwood & tile flooring throughout the main & upper levels of the home, an upgraded hardwood staircase, an open concept kitchen with modern white cabinetry, quartz countertops & stainless appliances, a main level family room with gas fireplace & stone veneer surround. The second level feature a charming primary bedroom with full ensuite bathroom & walk-in closet, two additional bedrooms, & the 4th bedroom has been converted to a loft open to the hallway (perfect for a home office or study area), & 2nd full bathroom complete the upper level. Downstairs you'll find a fully finished basement with high ceilings, with layout including a family room, games room/den, & a 3rd full bathroom (some photos virtually staged). This home has a private hedged backyard, and is close to transit and shopping.
详情
- 上市时间: Wednesday, October 16, 2024
- 3D看房: View Virtual Tour for 637 CAPUCHON Way
- 城市: Orleans - Cumberland and Area
- 社区: 1118 - Avalon East
- 交叉路口: South on Tenth Line, Left (East) onto Brian Coburn, Right (South) onto Esprit, Left onto Nestleton, Right onto Capuchon.
- 详细地址: 637 CAPUCHON Way, Orleans - Cumberland and Area, K4A 0W2, Ontario, Canada
- 客厅: Main
- 家庭房: Main
- 厨房: Main
- 挂盘公司: Re/Max Hallmark Realty Group - Disclaimer: The information contained in this listing has not been verified by Re/Max Hallmark Realty Group and should be verified by the buyer.

