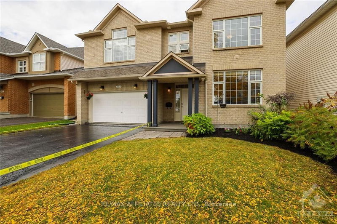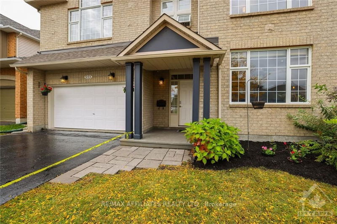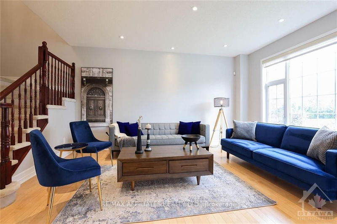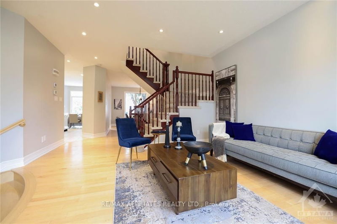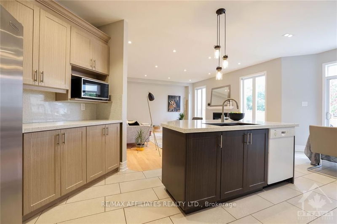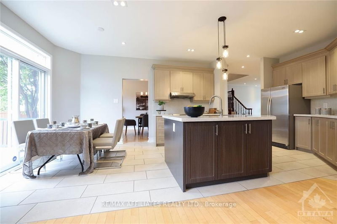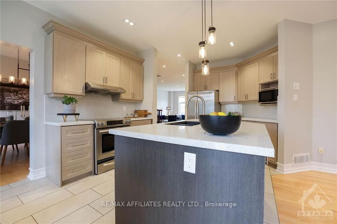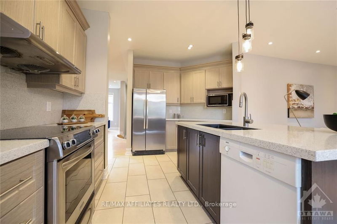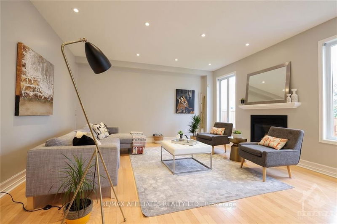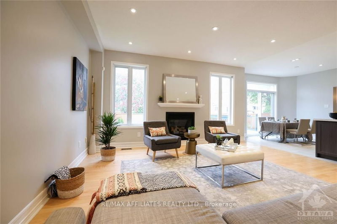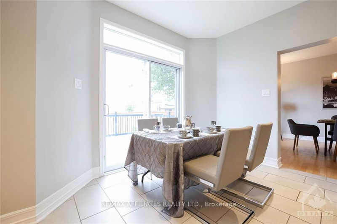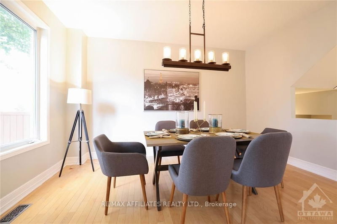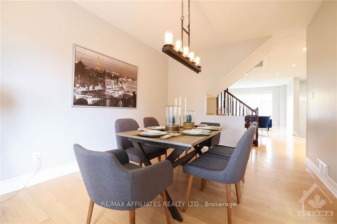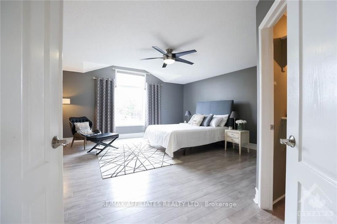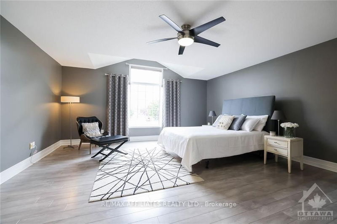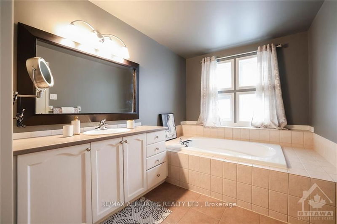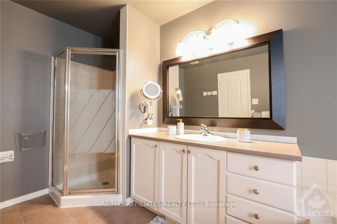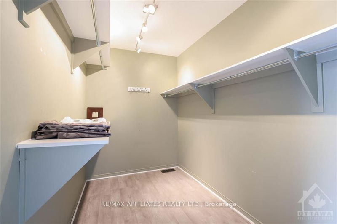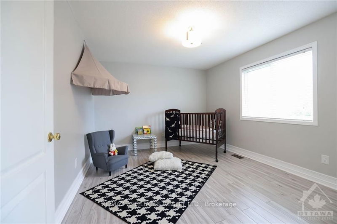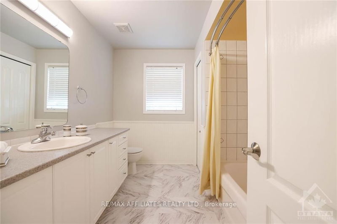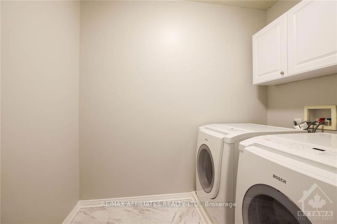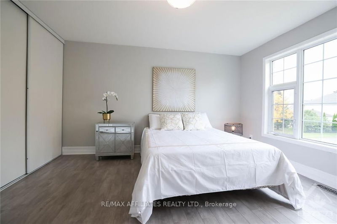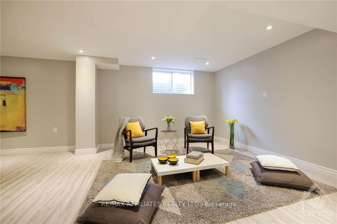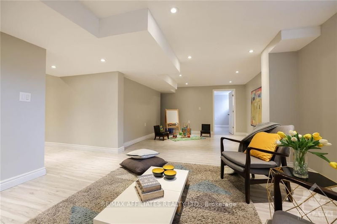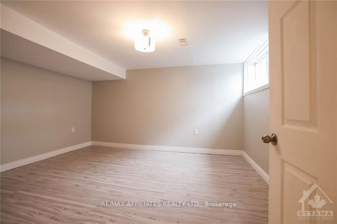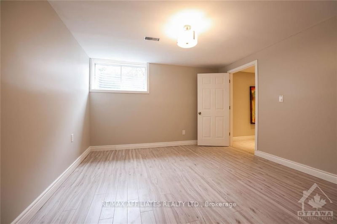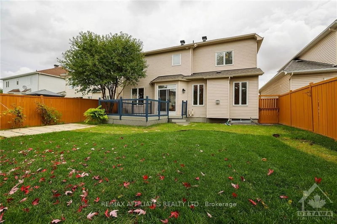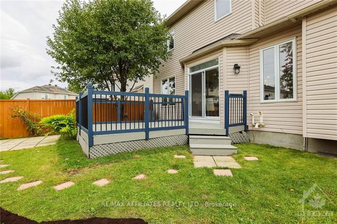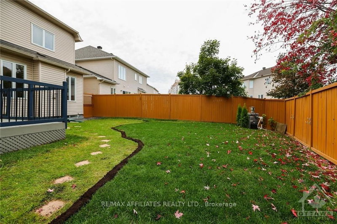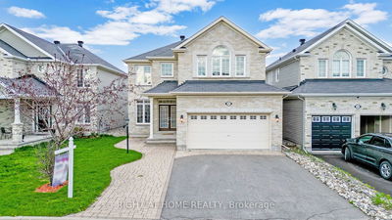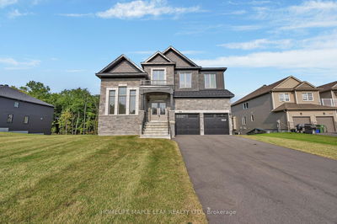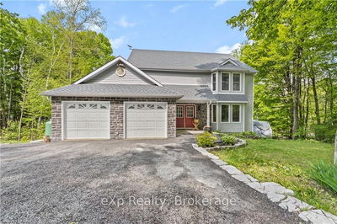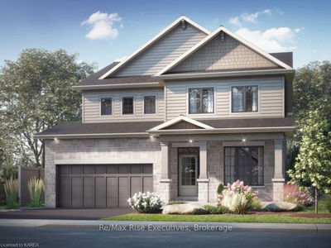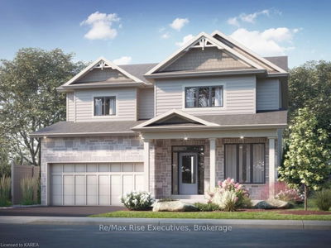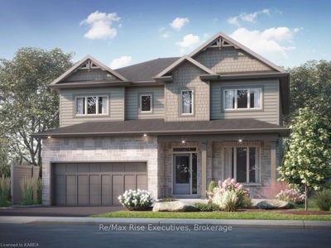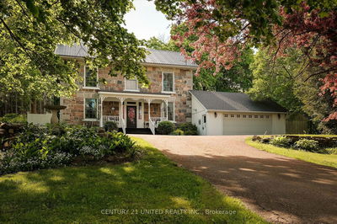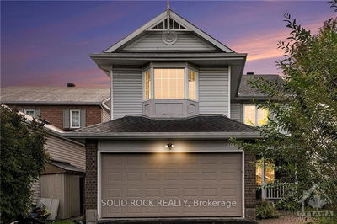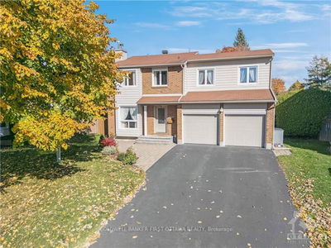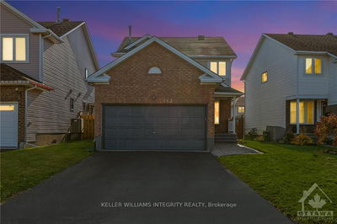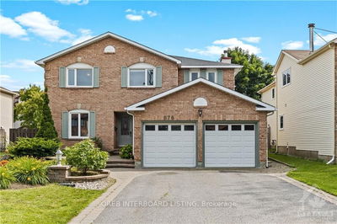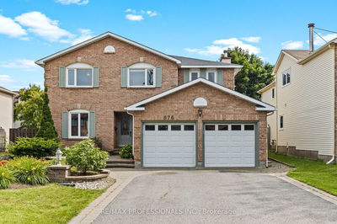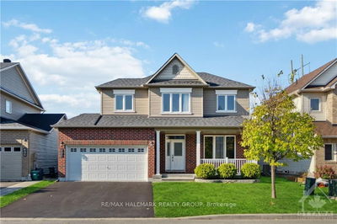BEAUTIFULLY! The Sierra(minto) model has been FULLY UPDATED with $80K worth of renovations to feature potlights and new flooring throughout with spacious, open concept layout, 4 bedrooms upstairs and a double car garage! The main floor boasts separate and brightly lit living, dining rooms, and powder room. Updated eat-in kitchen has wood cabinets, large island granite counter tops, and stainless steel appliances. The kitchen overlooks the cozy family room, complete with gas fireplace and patio door for backyard access to the large fenced backyard and deck, perfect for entertaining. 2nd floor features a GENEROUS Master bedroom with walk-in closet and 4PC ensuite with separate soaker tub and shower. The remainder of the 2nd floor has large bedrooms and laundry which is conveniently located. A FULL renovation of the basement has the added benefit of a 5th bedroom for a large family and a great space for entertainment. Currently the property is rented to an embassy., Flooring: Tile, Flooring: Hardwood, Flooring: Carpet W/W & Mixed
详情
- 上市时间: Friday, September 06, 2024
- 城市: Orleans - Cumberland and Area
- 社区: 1118 - Avalon East
- 交叉路口: Innes Rd to Esprit. Left on Scala, Left on Lichen.
- 客厅: Main
- 厨房: Main
- 家庭房: Main
- 挂盘公司: Re/Max Affiliates Realty Ltd. - Disclaimer: The information contained in this listing has not been verified by Re/Max Affiliates Realty Ltd. and should be verified by the buyer.

