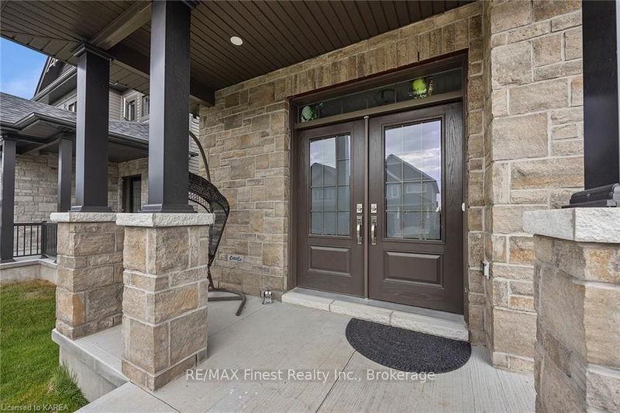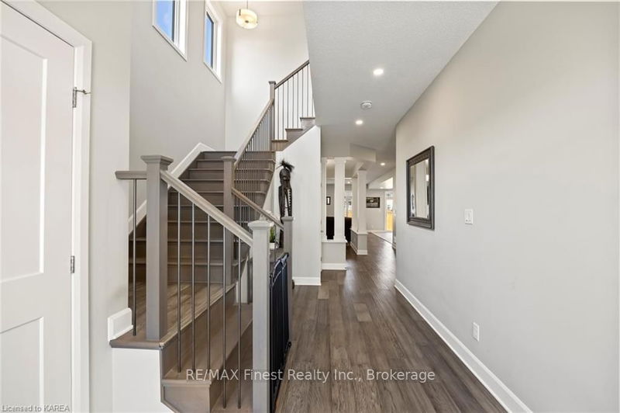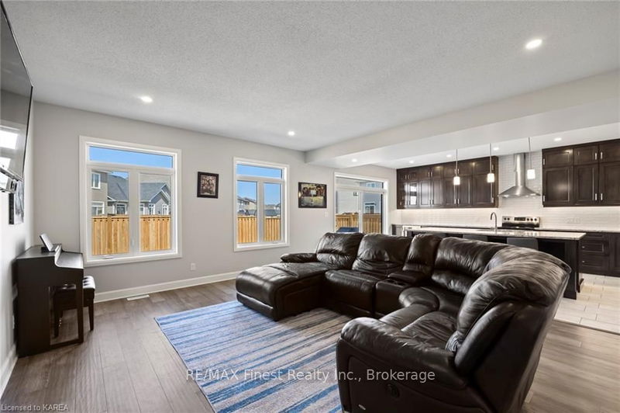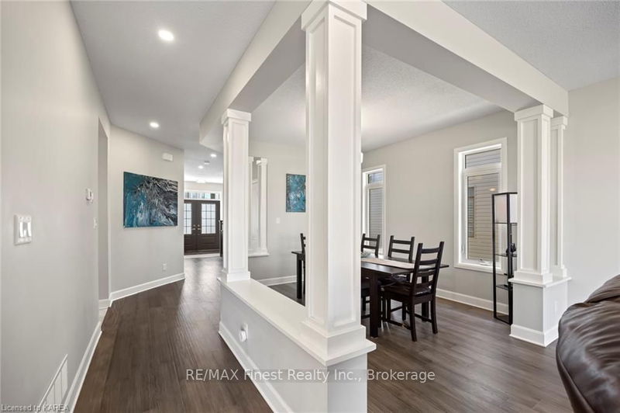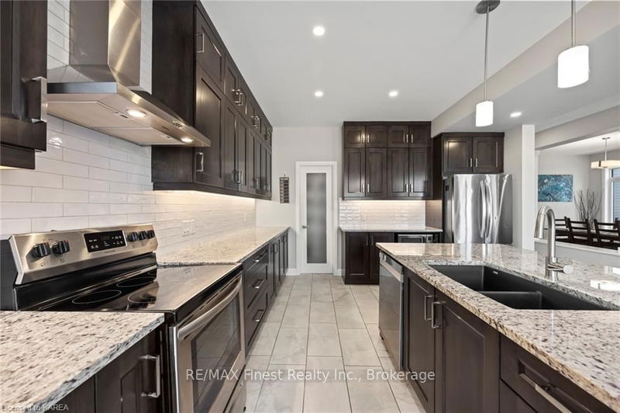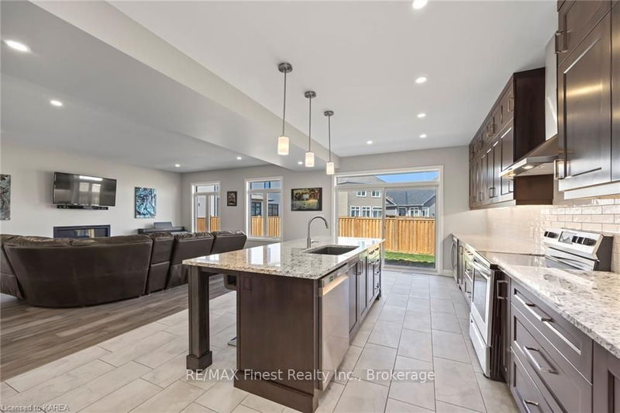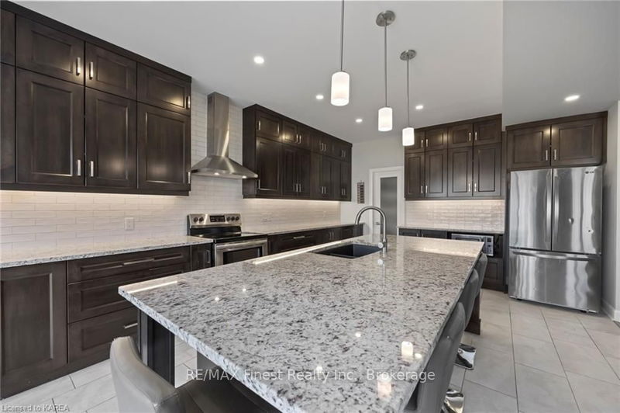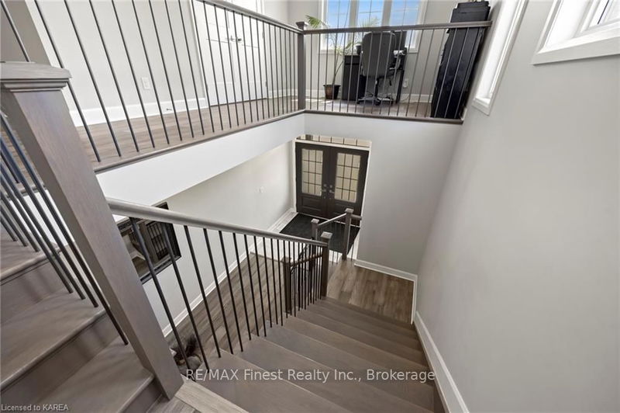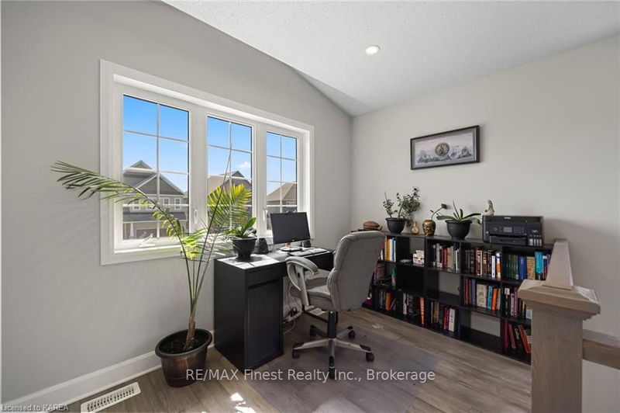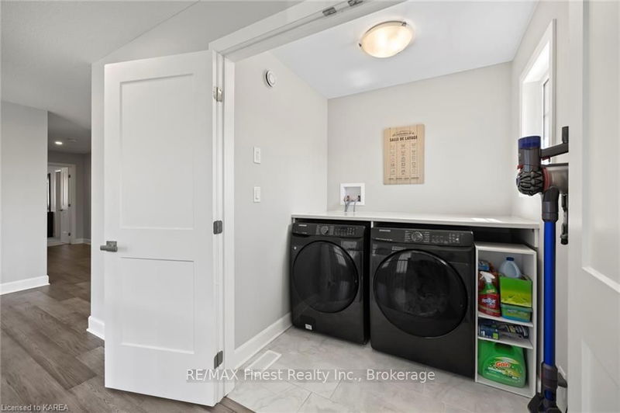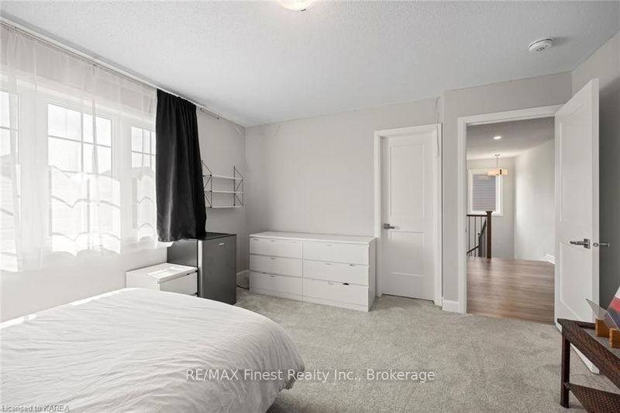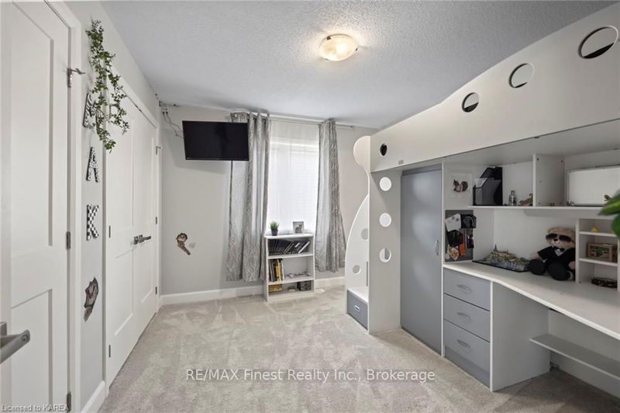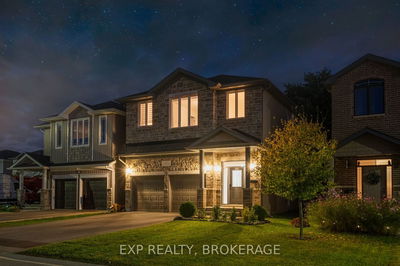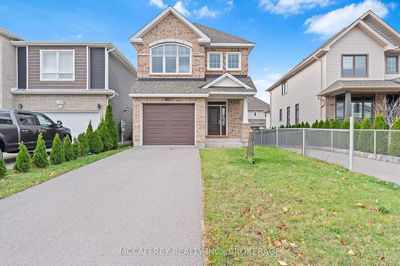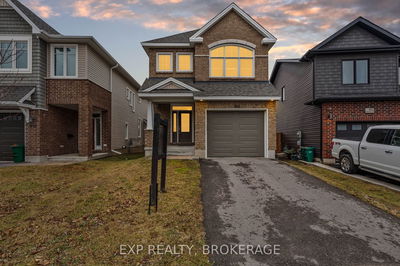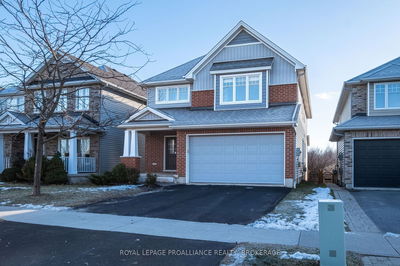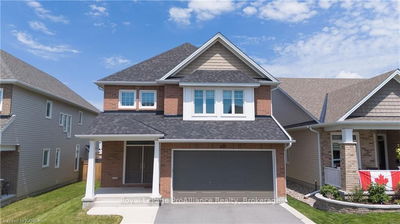Located in one of Kingston's most desirable neighbourhoods, 815 Riverview Way has it all! From the bright open floor plan and spacious custom kitchen, to the private primary suite with large walk-in and a tub perfect for your next night off. This CaraCo 'Brighton' model is less than 2 years old and features 4 bedrooms, a bonus loft, upstairs laundry, 3.5 bathrooms, and a mudroom space + walk-in closet right off the garage! Downstairs, upgraded 9' ceilings adds even more space you can customize to your family! Walkable to several amenities, including daycare, groceries, + dining and a short commute to the downtown core, the 401, and CFB Kingston.
详情
- 上市时间: Tuesday, September 10, 2024
- 城市: Kingston
- 社区: Kingston East (Incl Barret Crt)
- 交叉路口: HIGHWAY 15 TO WATERSIDE WAY TO RIVERVIEW WAY
- 详细地址: 815 RIVERVIEW Way, Kingston, K7K 0J3, Ontario, Canada
- 客厅: Main
- 厨房: Main
- 挂盘公司: Re/Max Finest Realty Inc., Brokerage - Disclaimer: The information contained in this listing has not been verified by Re/Max Finest Realty Inc., Brokerage and should be verified by the buyer.



