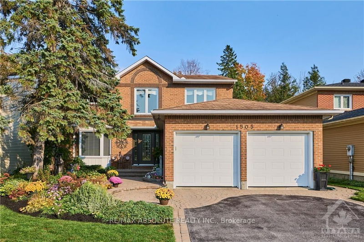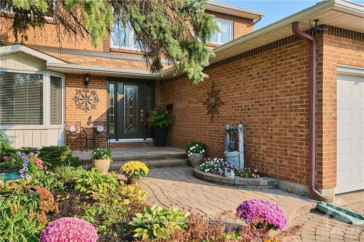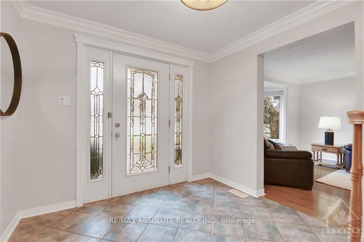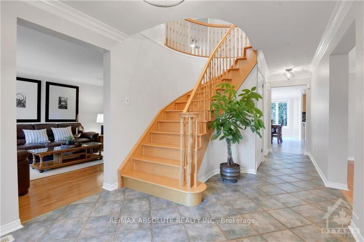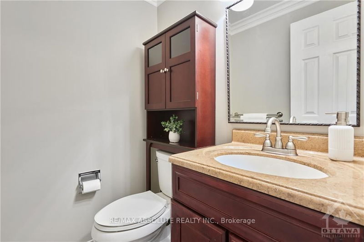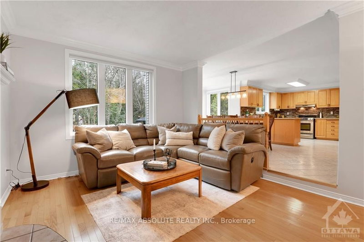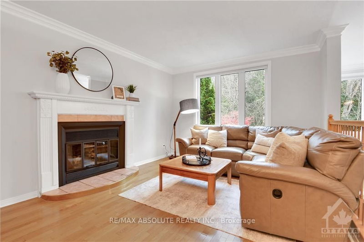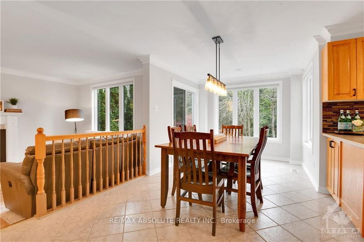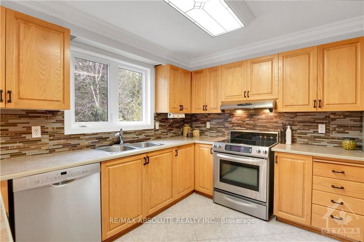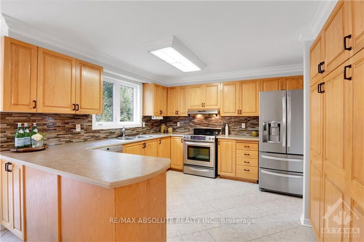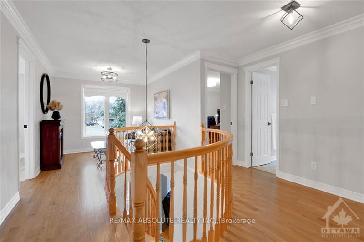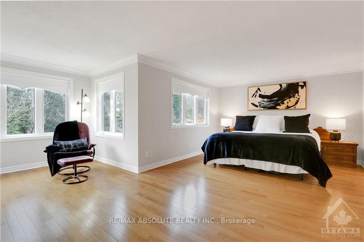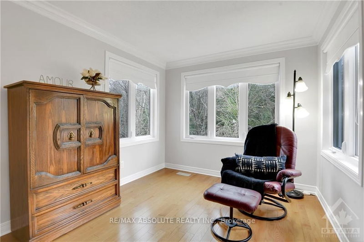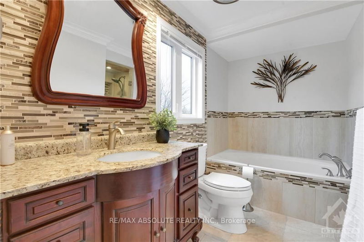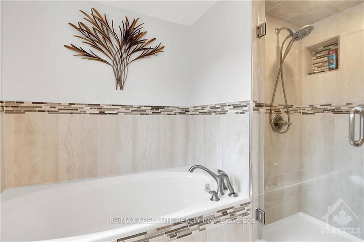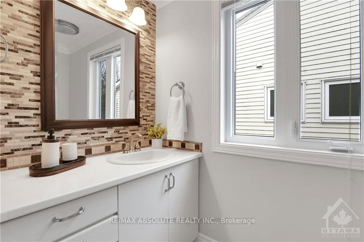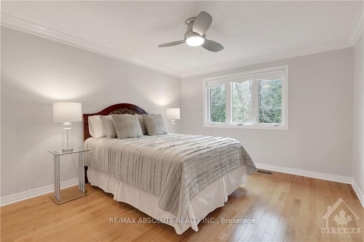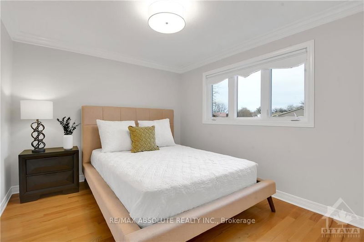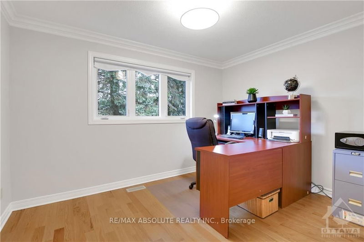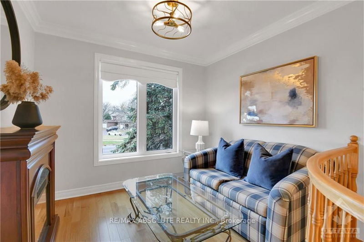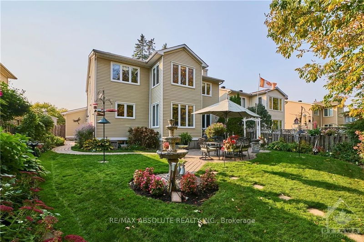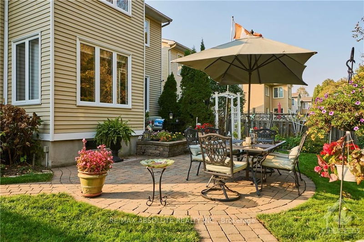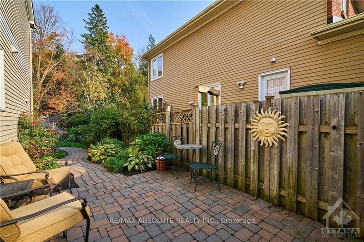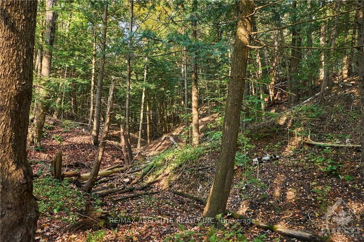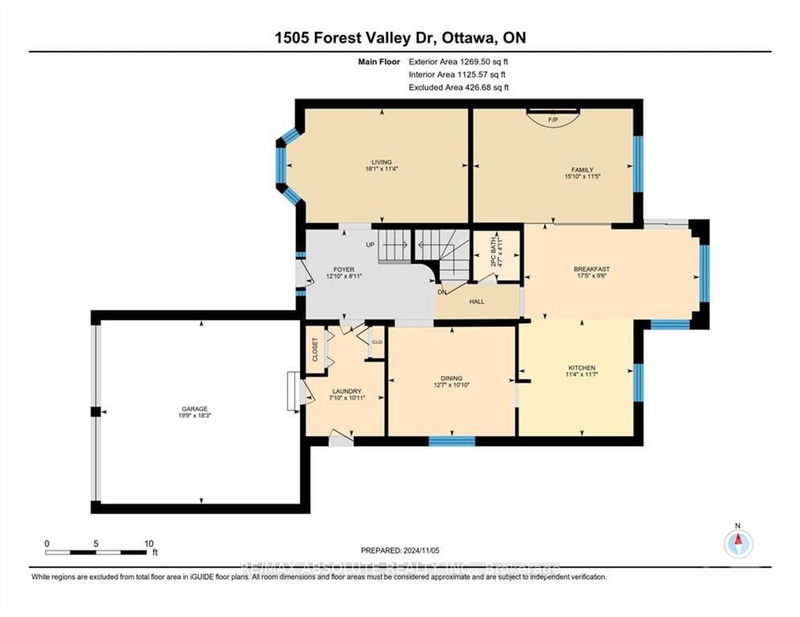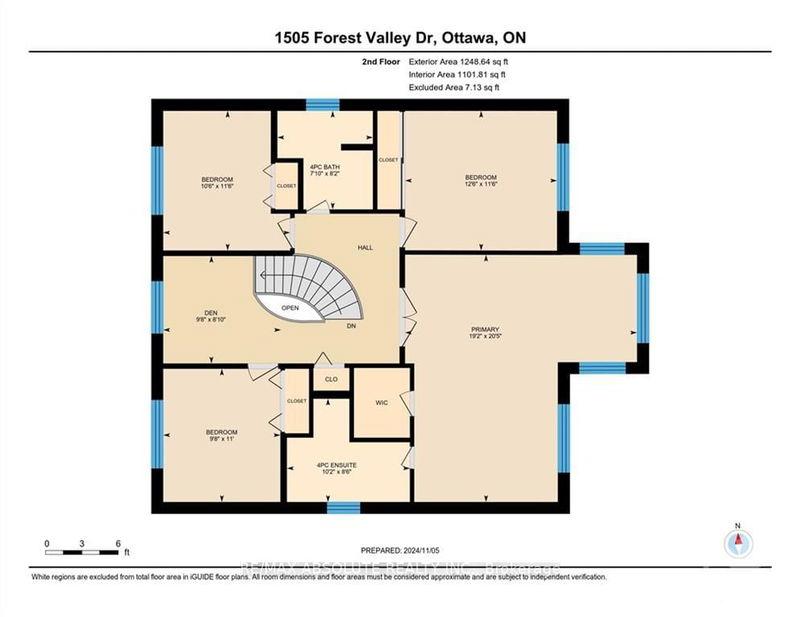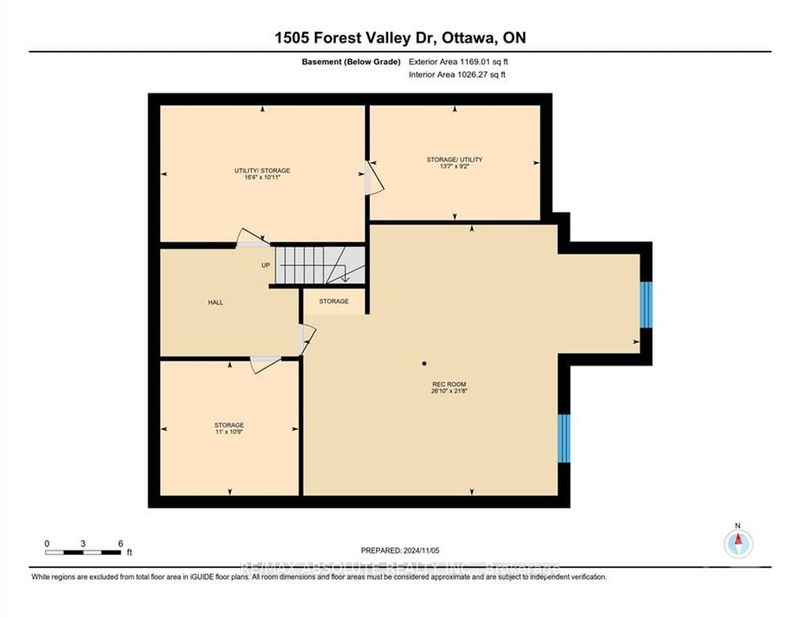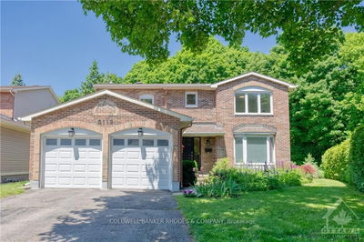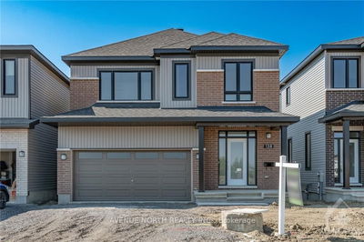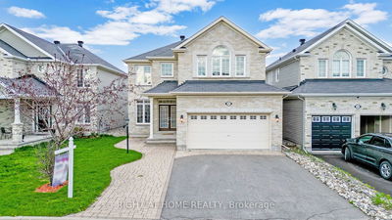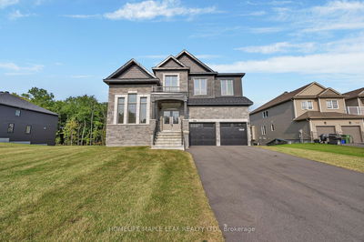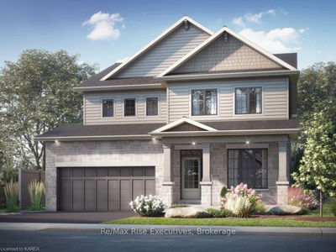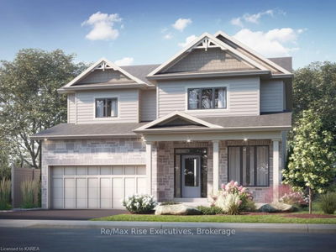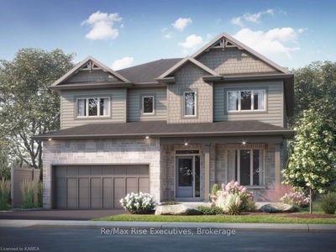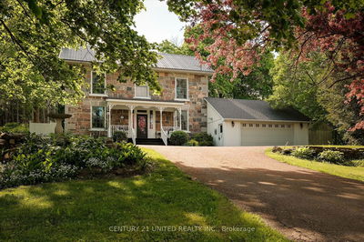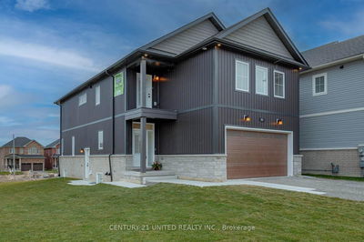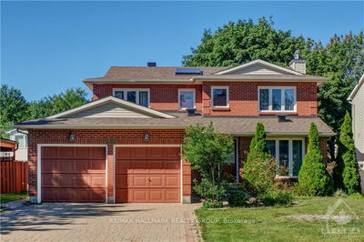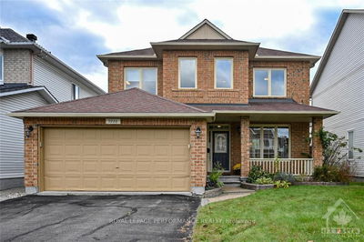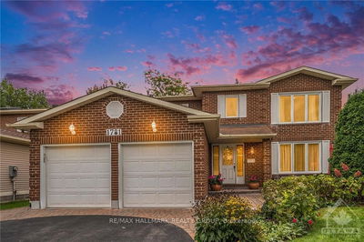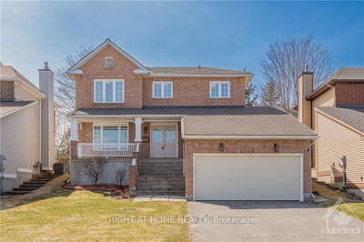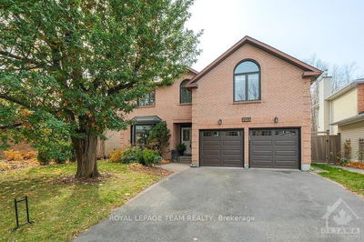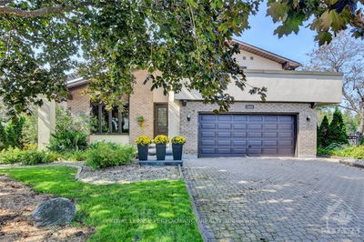Flooring: Tile, Flooring: Hardwood, OFFER RECEIVED and will be presenting at 3PM on November 5th RAVINE LOT with EXCEPTIONAL landscaping & breathtaking views. This freshly painted, meticulously maintained 4 bedroom, 3 bath home combines elegance with modern updates. Quality hardwood floors span both the main & upper levels, creating a warm ambiance. Upon entry, a spacious foyer welcomes you, leading to a grand staircase crafted from premium hdwd. The formal living and dining rooms exude sophistication enhancing their timeless appeal. The rear of the home offers an updated kitchen with high-end S/S appliances, overlooking a spacious breakfast area as well as a cozy family room, complete with a natural gas fpl, & stunning views of the backyard & the lush ravine beyond. The upper level offers an expansive primary bedroom retreat with reading nook and a luxury ensuite.
详情
- 上市时间: Tuesday, November 05, 2024
- 3D看房: View Virtual Tour for 1505 FOREST VALLEY Drive
- 城市: Orleans - Convent Glen and Area
- 社区: 2008 - Chapel Hill
- 交叉路口: From Innes, North on Orleans Blvd, left on Forest Valley Dr, From St Joseph, South on Orleans Blvd, right on Forest Valley Dr
- 详细地址: 1505 FOREST VALLEY Drive, Orleans - Convent Glen and Area, K1C 5R5, Ontario, Canada
- 客厅: Main
- 厨房: Main
- 家庭房: Main
- 挂盘公司: Re/Max Absolute Realty Inc. - Disclaimer: The information contained in this listing has not been verified by Re/Max Absolute Realty Inc. and should be verified by the buyer.

