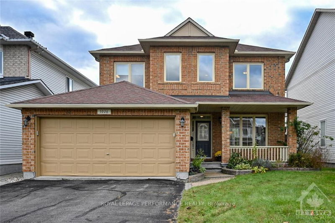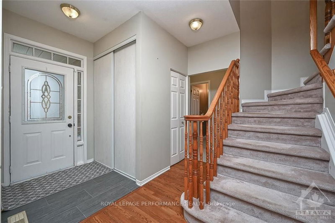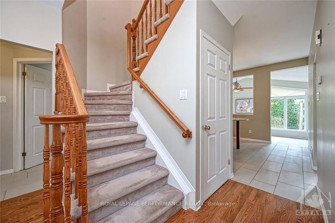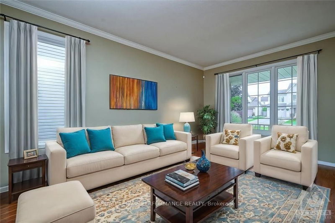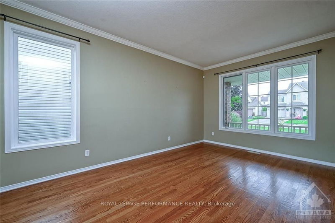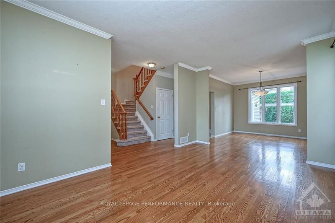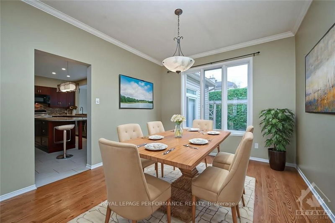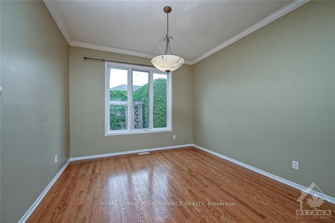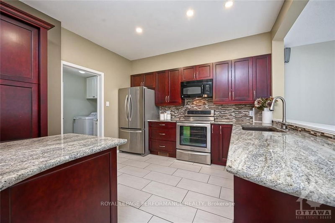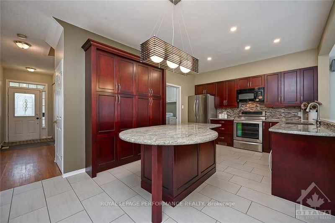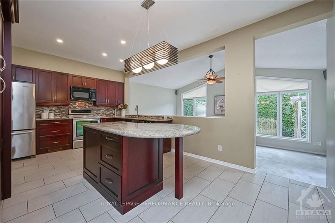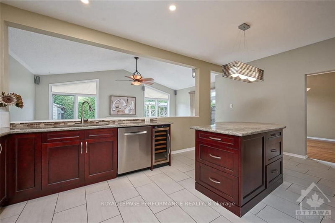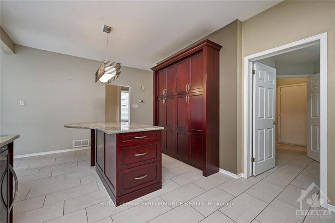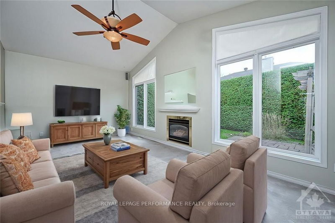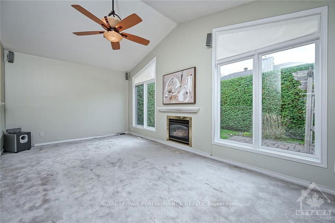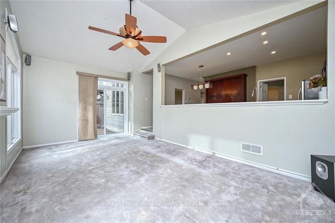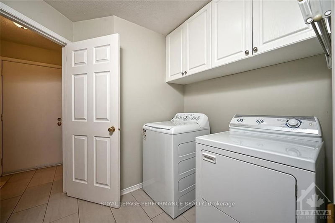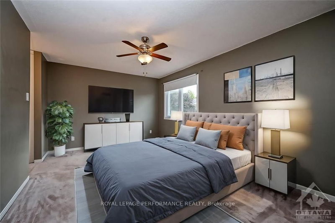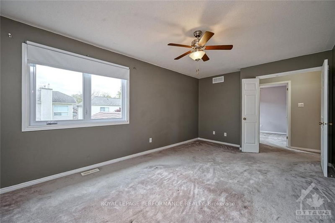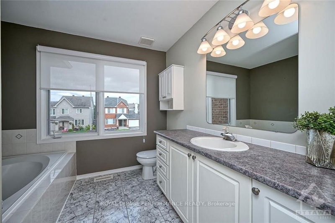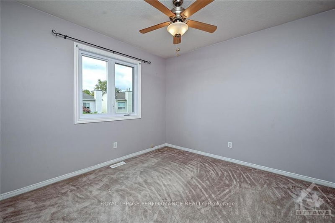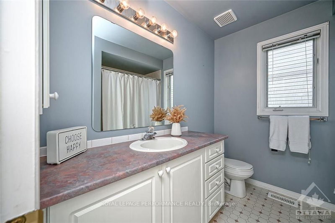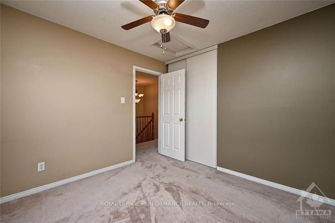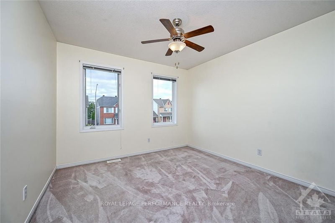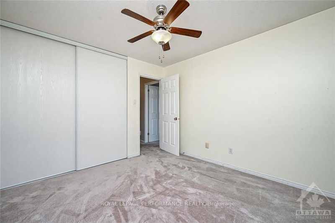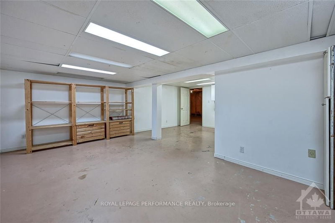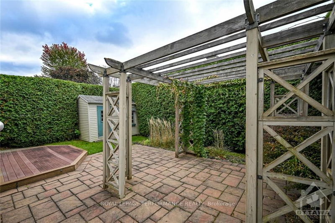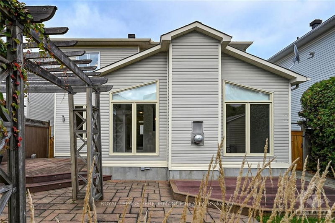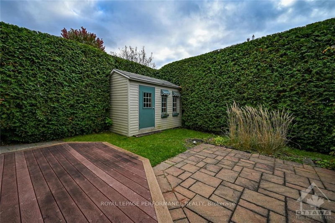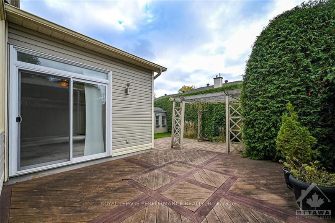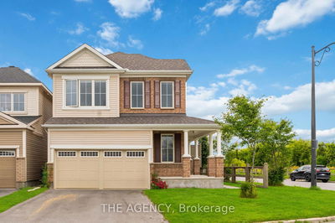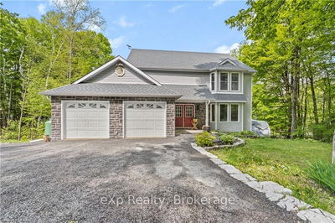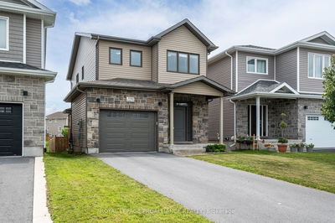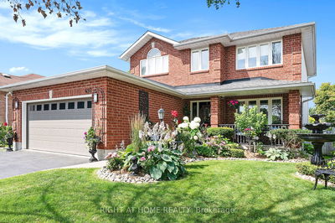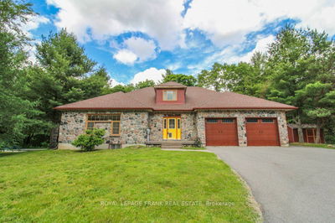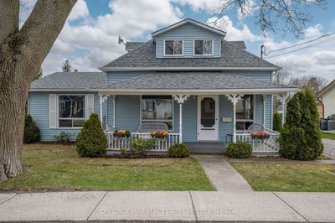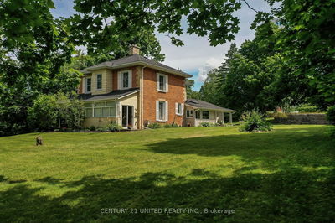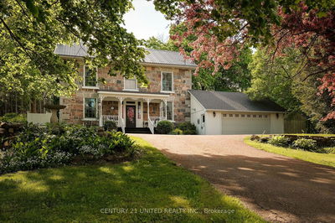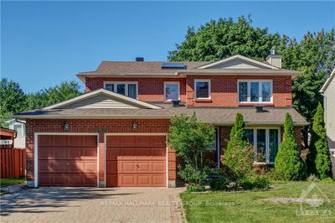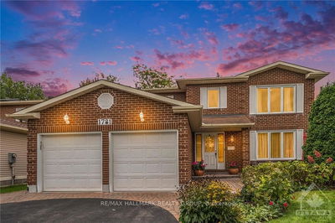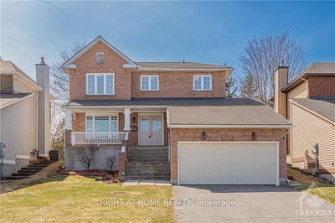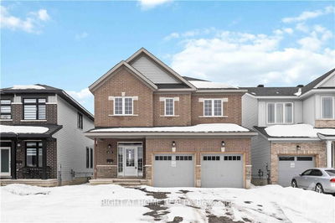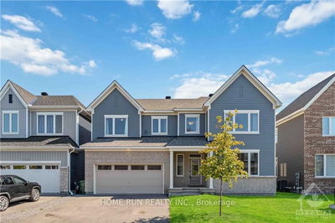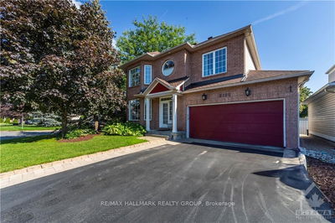Flooring: Tile, Welcome home to this bright & spacious home offering 4 bedrooms, 3 bathrooms in the sought after neighbourhood of Chapel Hill South! Main level boasts 9ft ceilings, hardwood, ceramic tile flooring, neutral paint. Entertaining is a breeze in the living & adjoining dining rooms. Upgraded kitchen with rich, dark cabinetry, stainless steel appliances, breakfast bar, wine fridge, granite countertops & a wall of pantry. Stunning family room boasts vaulted ceilings, gas fireplace flanked by large windows. The perfect spot to gather with the family. Main floor laundry room, powder room and inside entry to the double car garage. Primary bedroom, double closets, ensuite with soaker tub. Three other good sized bedrooms & main bathroom. Private backyard with composite deck, pretty gazebo, landscaped patio area, shed and grass space. Lower level partially finished and awaits your touch. Quiet neighbourhood close to all amenities! Approx dates: Roof 2014, Furnace 2013, deck, patio 2012., Flooring: Hardwood, Flooring: Carpet Wall To Wall
详情
- 上市时间: Friday, October 11, 2024
- 3D看房: View Virtual Tour for 5928 GLADEWOODS Place
- 城市: Orleans - Convent Glen and Area
- 社区: 2012 - Chapel Hill South - Orleans Village
- 交叉路口: Hwy 417 to Innes exit, Innes to Orleans, Right on Orleans (Chapel Hill South), Right on Longleaf, Right on Gladewoods, property on Left.
- 详细地址: 5928 GLADEWOODS Place, Orleans - Convent Glen and Area, K1W 1G5, Ontario, Canada
- 客厅: Main
- 家庭房: Main
- 厨房: Main
- 挂盘公司: Royal Lepage Performance Realty - Disclaimer: The information contained in this listing has not been verified by Royal Lepage Performance Realty and should be verified by the buyer.

