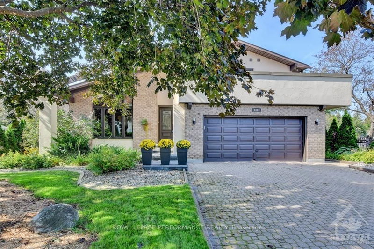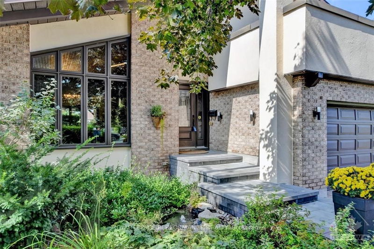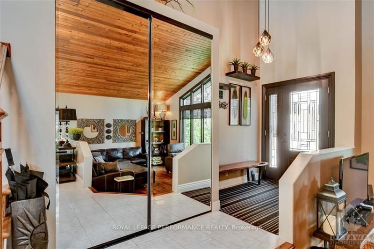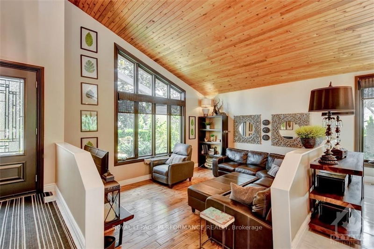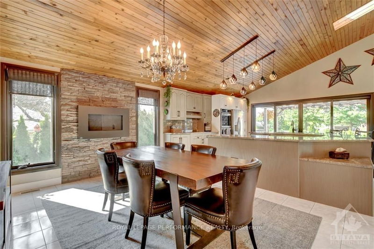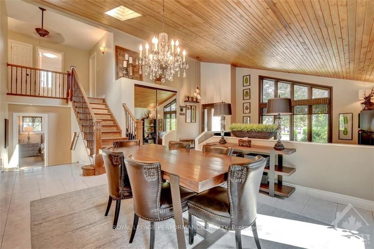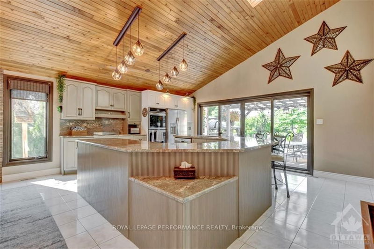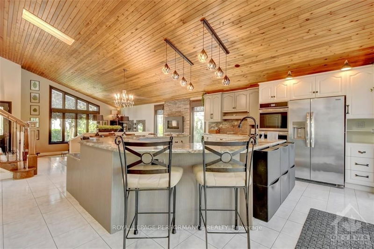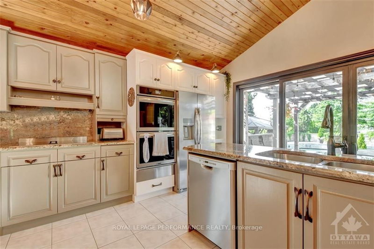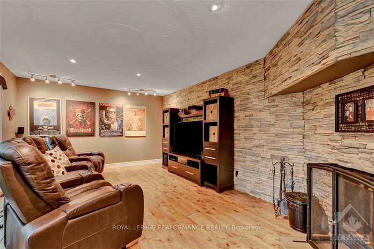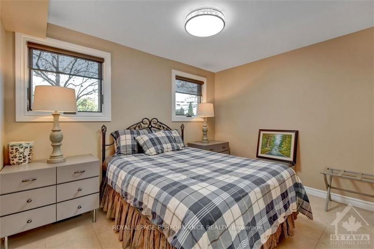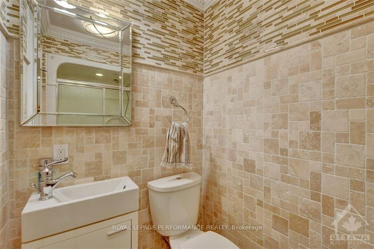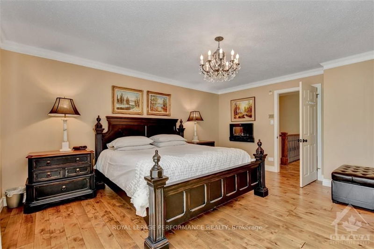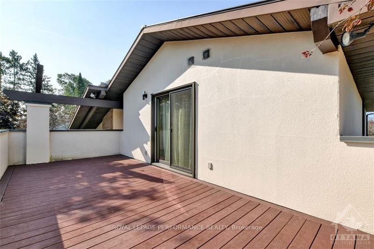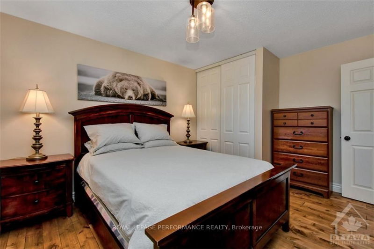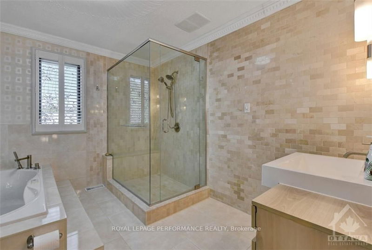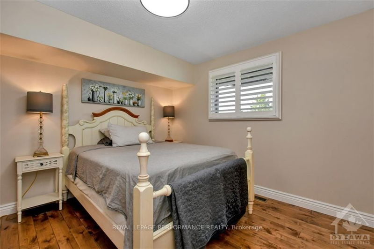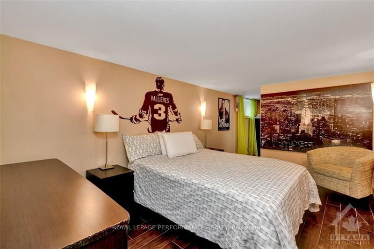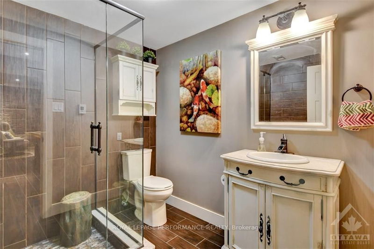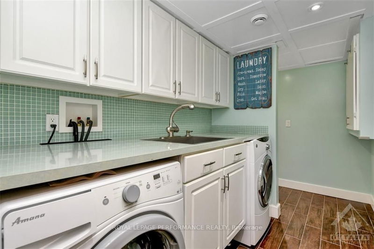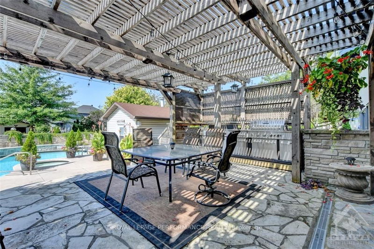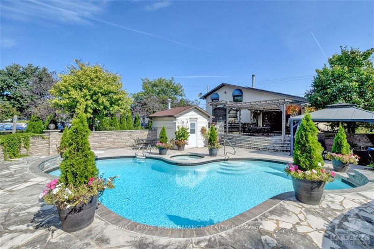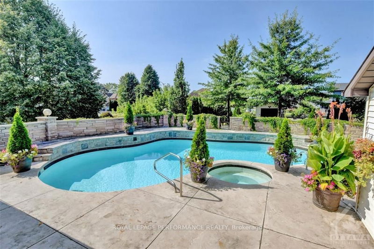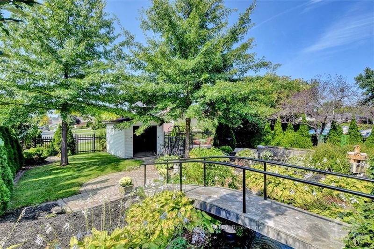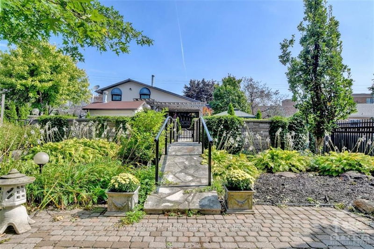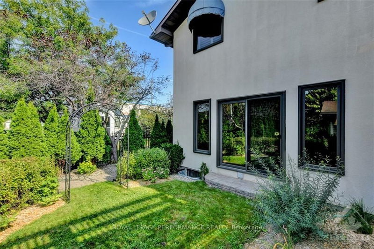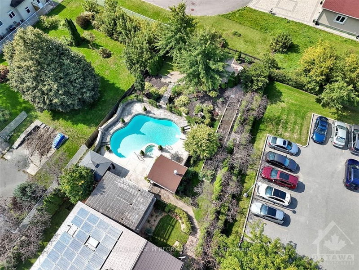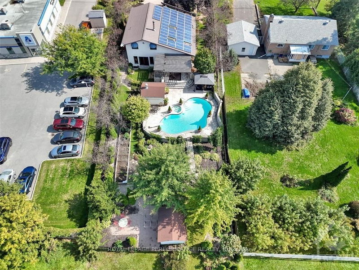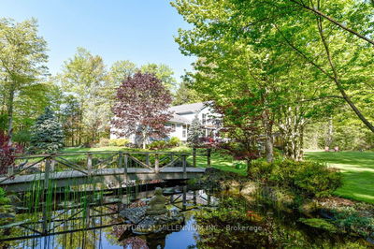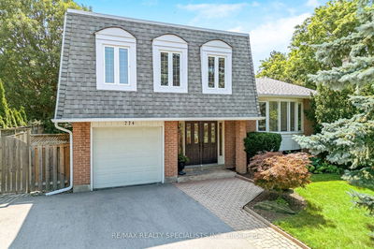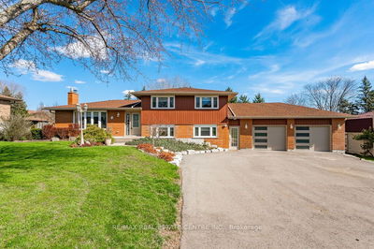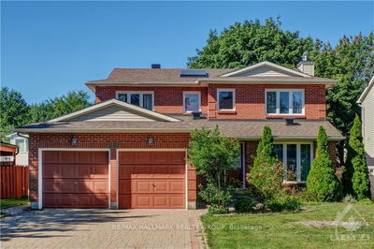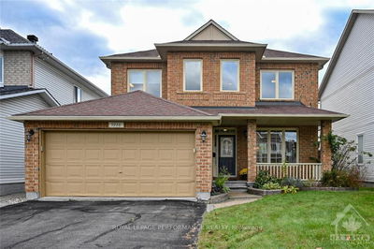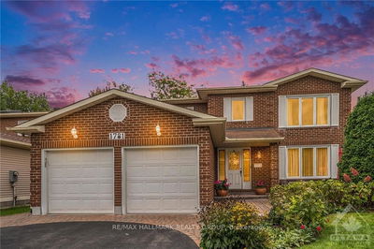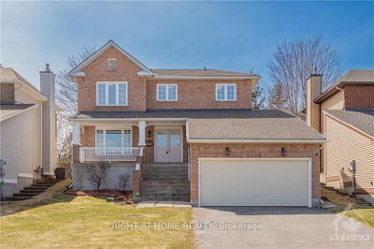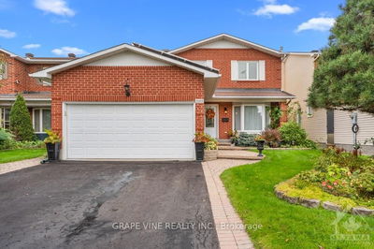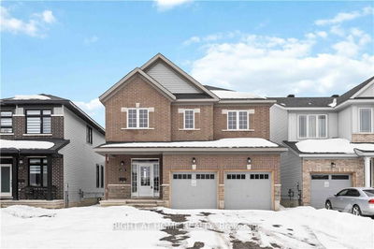Flooring: Tile, Flooring: Hardwood, Located on a 200' deep lot that runs all the way to Buttonfield, this one-of-a-kind property is steeped in character. Fully landscaped front & back feels like a retreat but is still close to shopping, amenities, recreation & transit. Inviting & bright main level features sloped ceiling, sunken living rm, gourmet kitchen w/ u-shaped granite island, cooktop & built-in oven & microwave. Sliding doors to backyard allow effortless indoor/outdoor living. Cozy sunken family rm w/ wood fireplace, bedrm & 3pce bath. 2nd flr has large primary suite w/ 3pce ensuite, walk-in closet & huge balcony. 2 more bedrms & 4pce bath w/ soaker tub & glass shower. Lower level is ideal for teens w/ a rec rm, bedrm, bath & multi-purpose rm that would make a great home gym. The backyard is a show-stopper w/ pergola, flagstone patio, outdoor kitchen & Gunite heated saltwater pool & built-in hot tub. Solar panel revenue of approx $9,500/yr provides a passive income stream.
详情
- 上市时间: Thursday, September 12, 2024
- 3D看房: View Virtual Tour for 2318 PAGE Road
- 城市: Orleans - Convent Glen and Area
- 社区: 2012 - Chapel Hill South - Orleans Village
- 交叉路口: Page, just south of Innes Rd and East of Orleans Blvd.
- 详细地址: 2318 PAGE Road, Orleans - Convent Glen and Area, K1W 1H3, Ontario, Canada
- 客厅: Main
- 厨房: Main
- 家庭房: Main
- 挂盘公司: Royal Lepage Performance Realty - Disclaimer: The information contained in this listing has not been verified by Royal Lepage Performance Realty and should be verified by the buyer.

