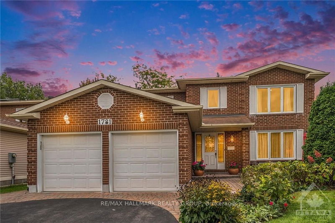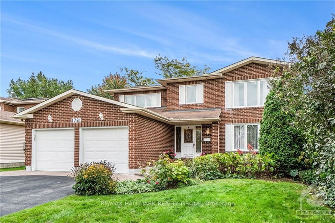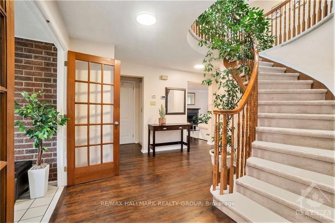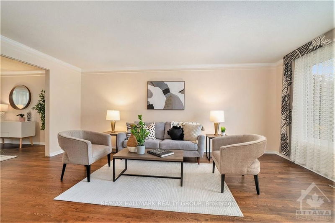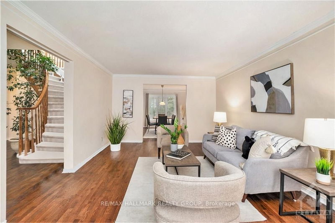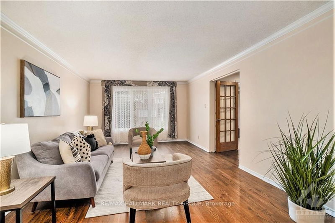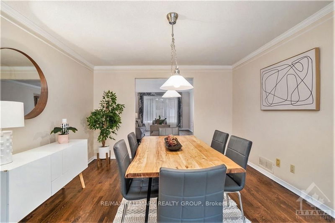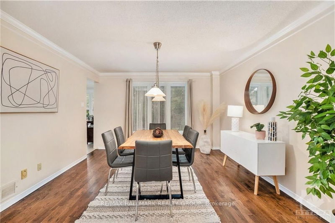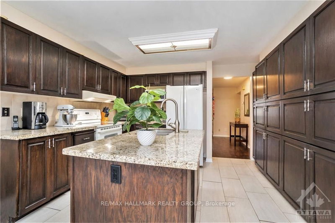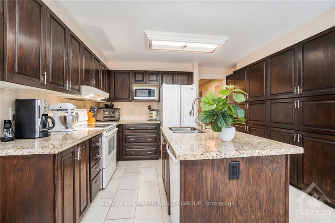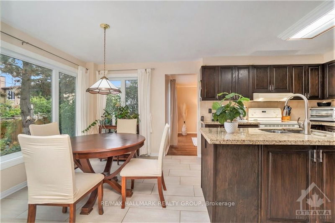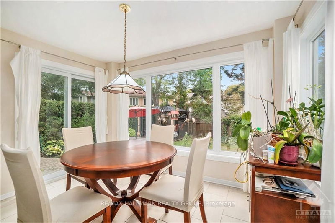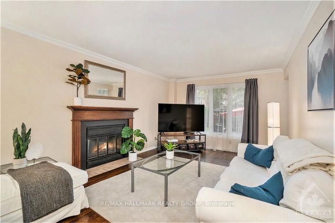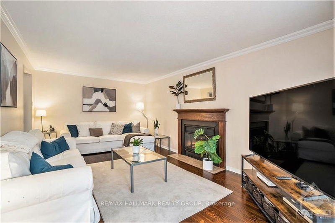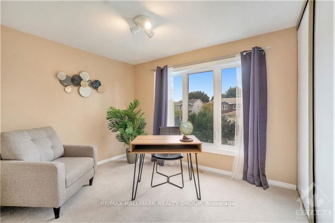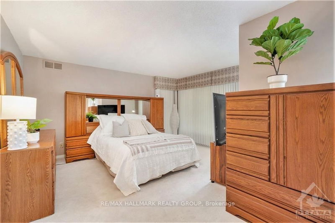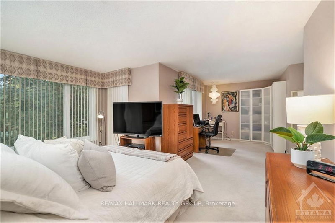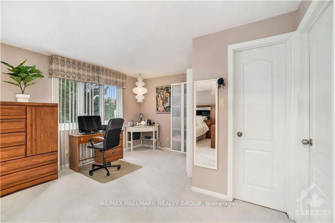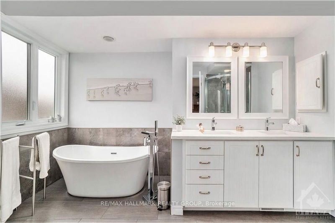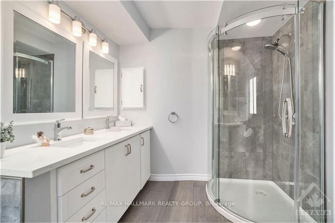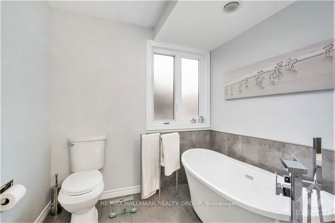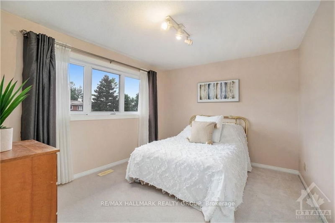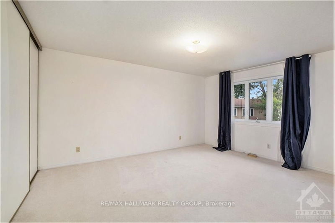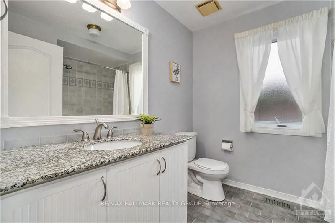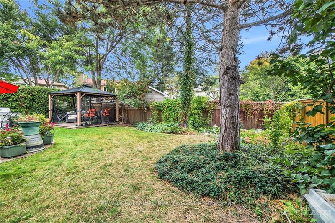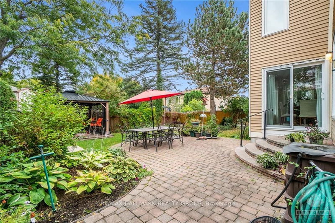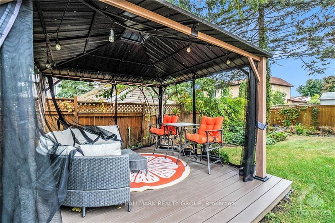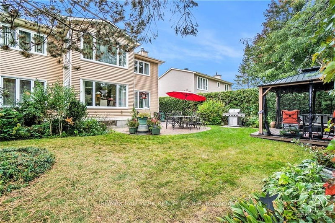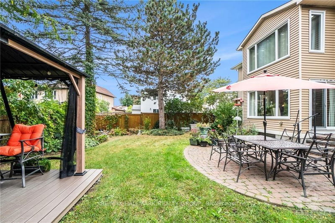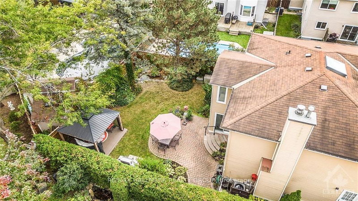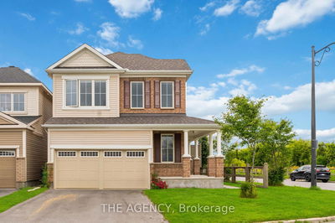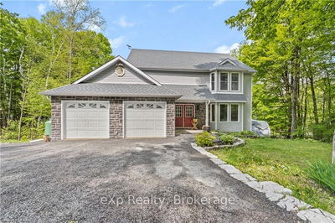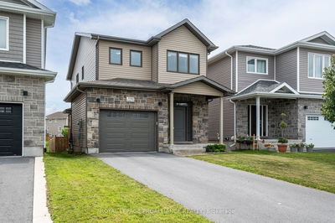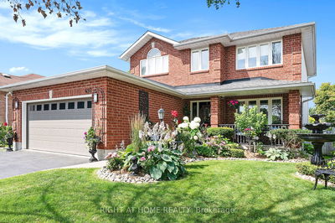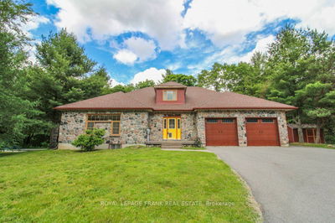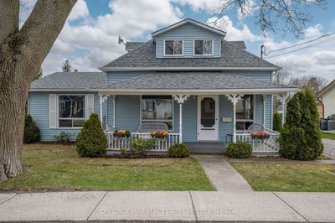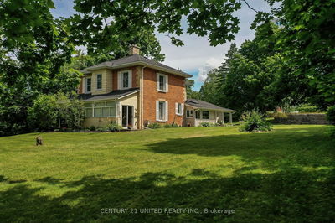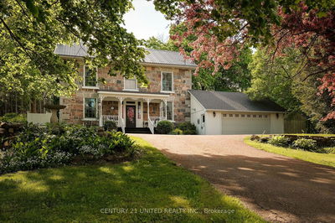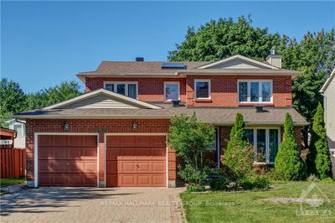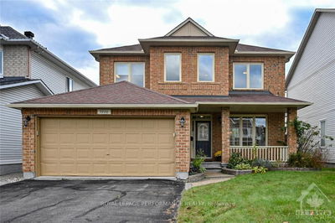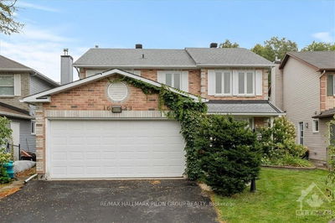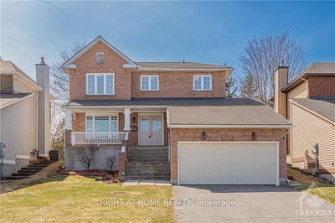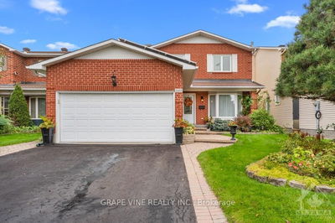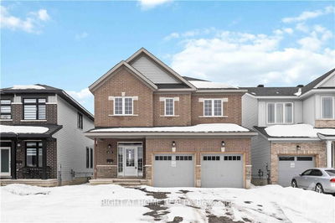Flooring: Tile, Beautiful 4 bedroom 3 bathroom home in Chapel Hill, perfect for large/growing families. Great location on a quiet, mature street, close to schools, parks, shopping & only 20 mins to downtown Ottawa. Nicely landscaped front to back w/gorgeous perennial gardens. The home itself features over 2500sqft of living space above grade only, and a partially finished lower level w/rough-in for another full bathroom. Main level features a formal living area, dining room, powder room, laundry room, family room w/gas fireplace, and a large eat-in kitchen w/granite counter tops & loads of cabinet and counter space. Upstairs you have a full bathroom, and 4 large bedrooms including a massive primary suite with room for an office or sitting area, walk-in closet and a stunning spa-like ensuite bath w/free standing soaker tub, walk-in shower and vanity with his and her sinks. The backyard's great for entertaining w/interlock patio, gazebo & lawn area & pond. Sched B to accomp offers w/48hrs irrev, Flooring: Hardwood, Flooring: Mixed
详情
- 上市时间: Friday, October 11, 2024
- 3D看房: View Virtual Tour for 1781 ROBINWOOD Place
- 城市: Orleans - Convent Glen and Area
- 社区: 2009 - Chapel Hill
- 交叉路口: Orleans Blvd or Boyer Rd to Meadowglen Rd, to South on Robinwood Place.
- 详细地址: 1781 ROBINWOOD Place, Orleans - Convent Glen and Area, K1C 6L8, Ontario, Canada
- 客厅: Main
- 家庭房: Main
- 厨房: Main
- 挂盘公司: Re/Max Hallmark Realty Group - Disclaimer: The information contained in this listing has not been verified by Re/Max Hallmark Realty Group and should be verified by the buyer.

