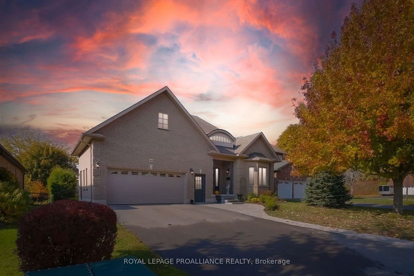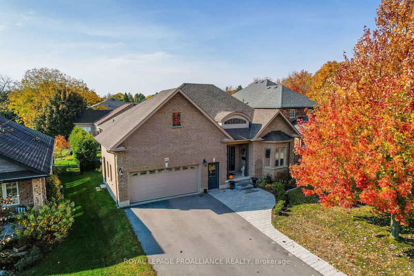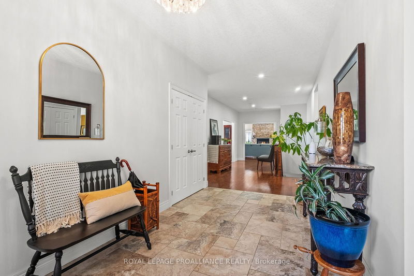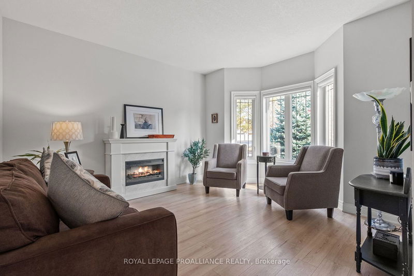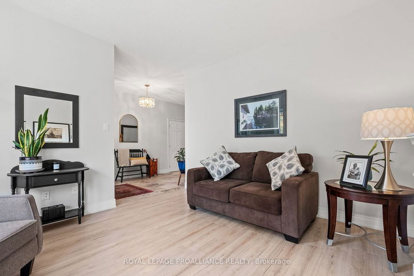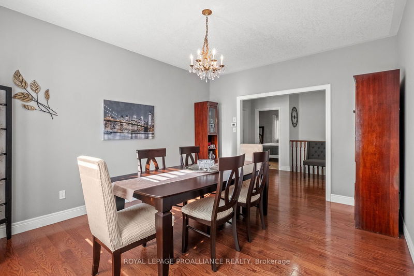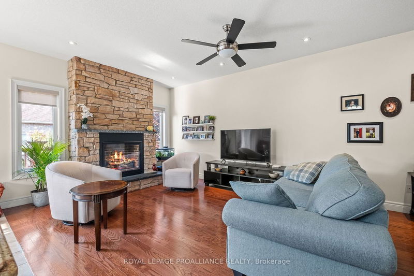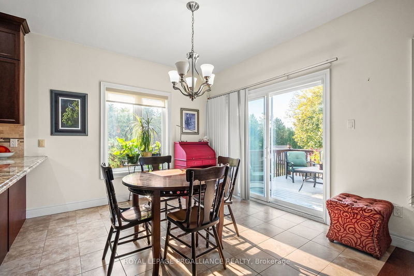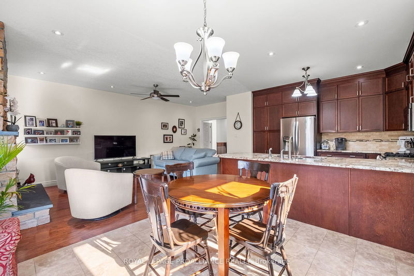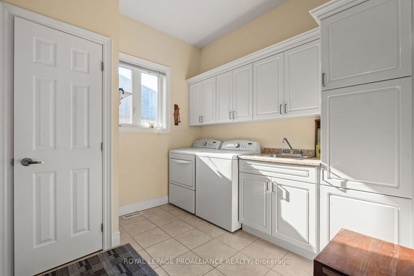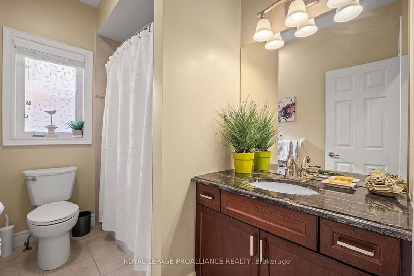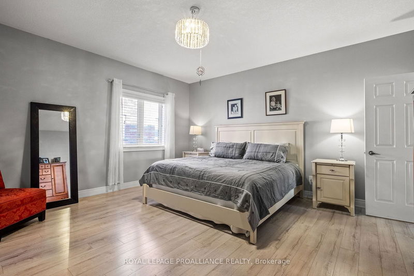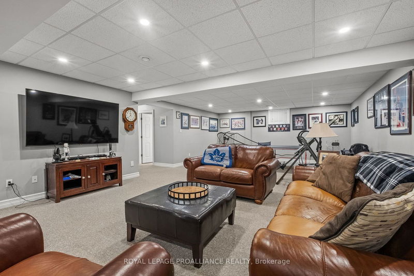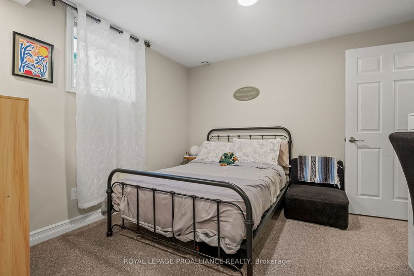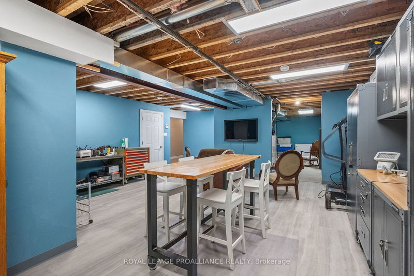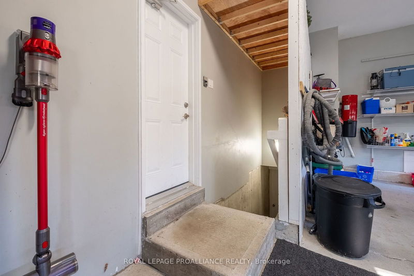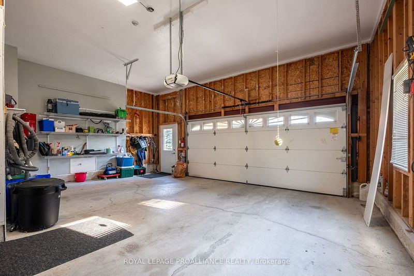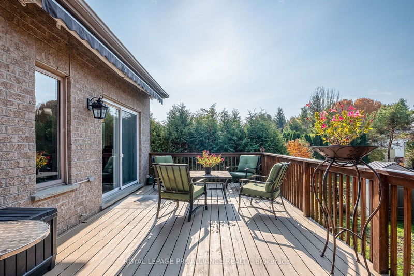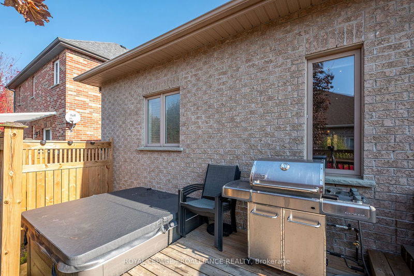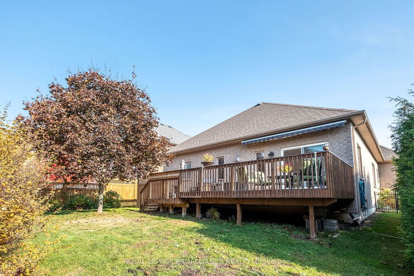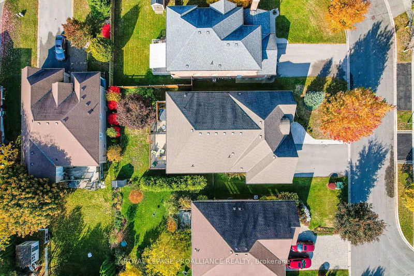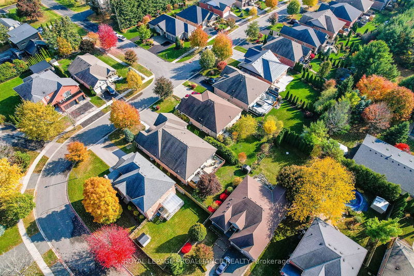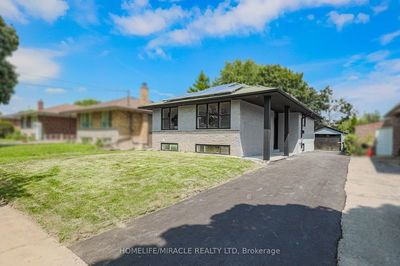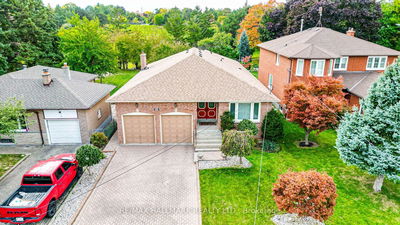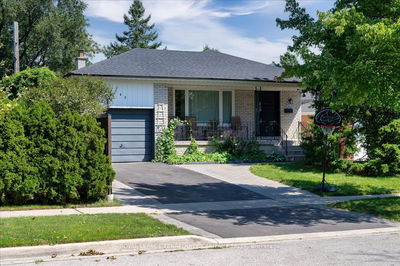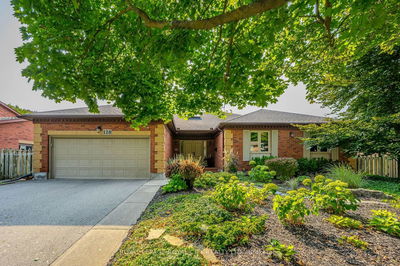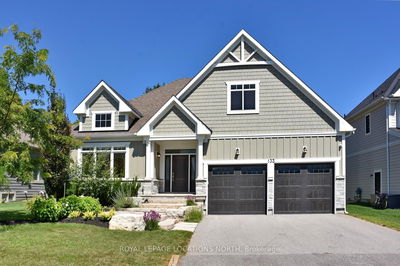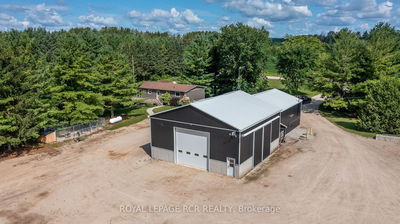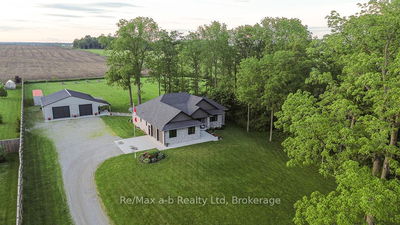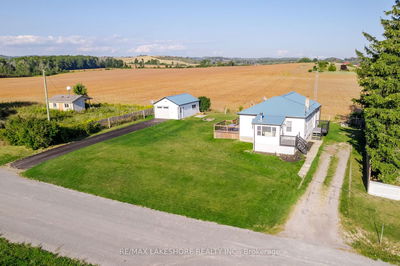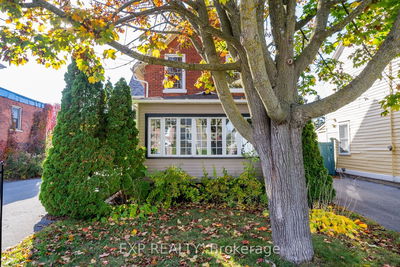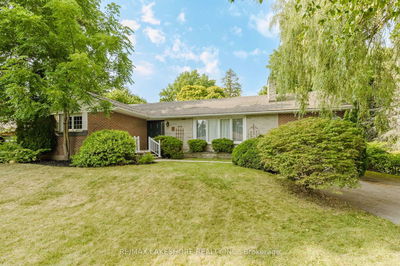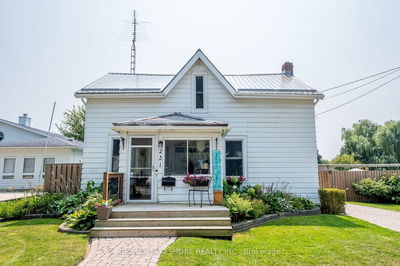Discover Luxury Living at 449 Foote Crescent.Welcome to this exquisite 2,300+ sq. ft. all-brick bungalow nestled in a prestigious neighborhood. This upscale residence features a beautifully finished lower level, perfect for relaxation. Step inside to find massive hallways leading to an open-concept living space that seamlessly blends the gourmet kitchen, family room, and breakfast area,with amazing stone gas fireplace all with easy access to a spacious deck. Entertain in style with a separate formal dining room and a refined living room with electric fireplace. Enjoy the outdoors with an inviting hot tub and a large deck surrounded by lush landscaping, including perennial gardens and vibrant red maple trees. The luxurious primary suite boasts an impressive ensuite with a soaker tub and separate shower, showcasing high-end finishes throughout.With convenient garage access to the lower level and a spacious laundry room, this home offers both elegance and functionality. Experience the pinnacle of luxury at 449 Foote Crescent truly something special!
详情
- 上市时间: Friday, November 01, 2024
- 3D看房: View Virtual Tour for 449 Foote Crescent
- 城市: Cobourg
- 社区: Cobourg
- 交叉路口: Foote Cres & Hamilton Ave
- 详细地址: 449 Foote Crescent, Cobourg, K9A 4G1, Ontario, Canada
- 厨房: Ceramic Floor, Ceramic Back Splash, Granite Counter
- 客厅: Hardwood Floor, Gas Fireplace, Open Concept
- 家庭房: Hardwood Floor
- 挂盘公司: Royal Lepage Proalliance Realty - Disclaimer: The information contained in this listing has not been verified by Royal Lepage Proalliance Realty and should be verified by the buyer.

