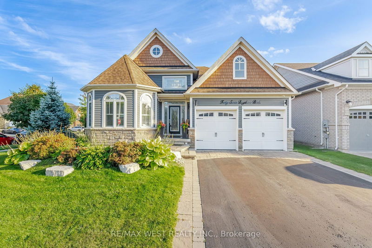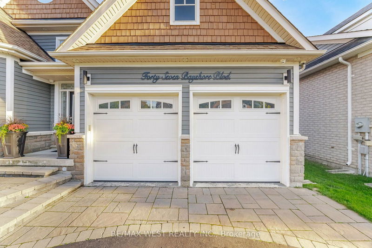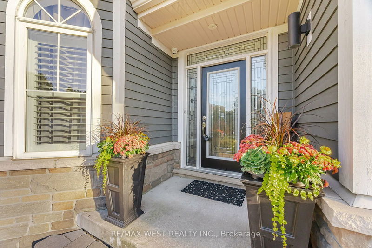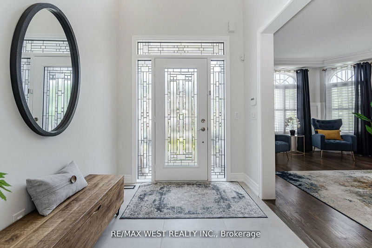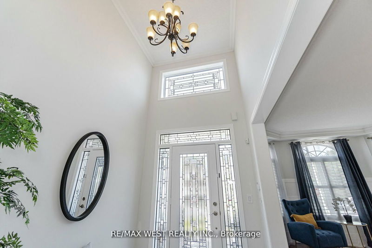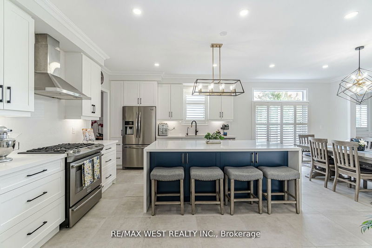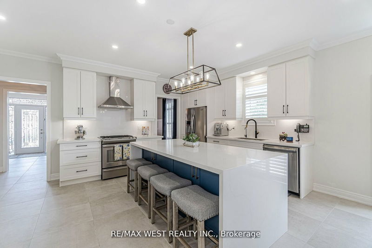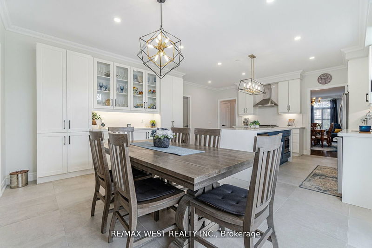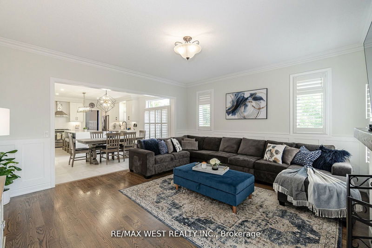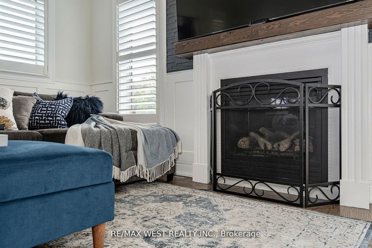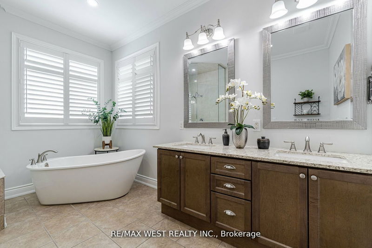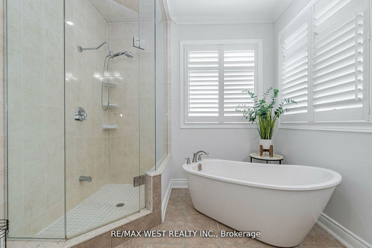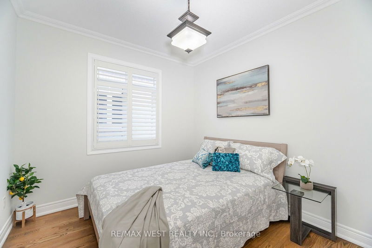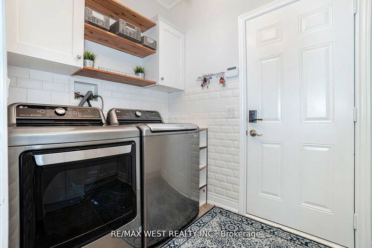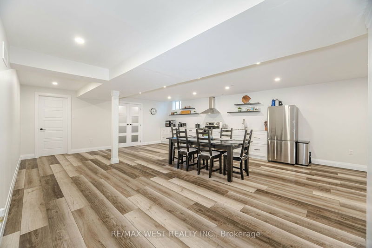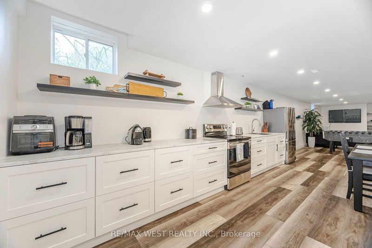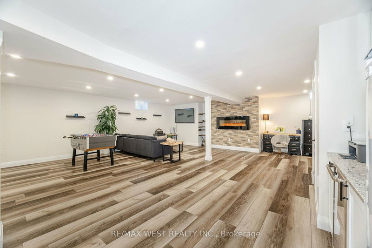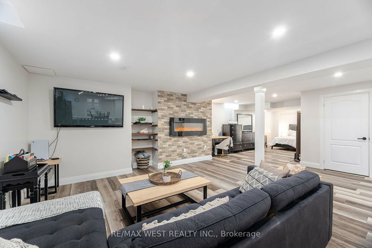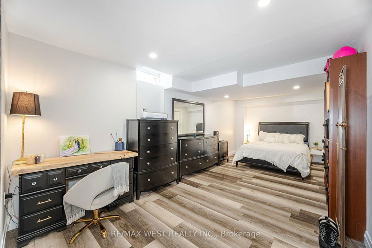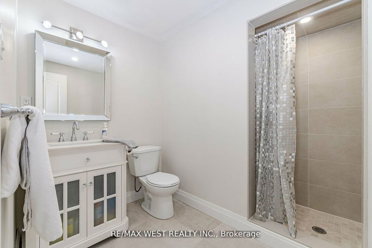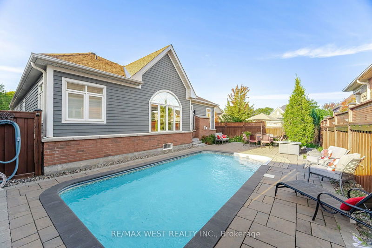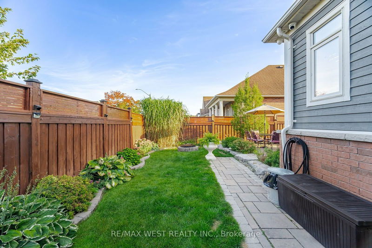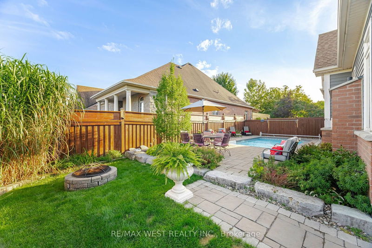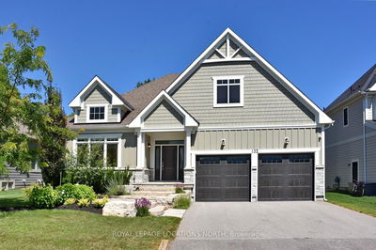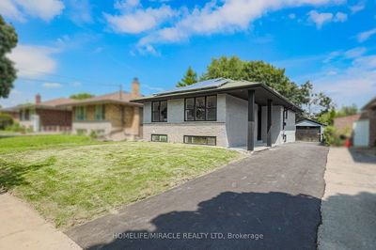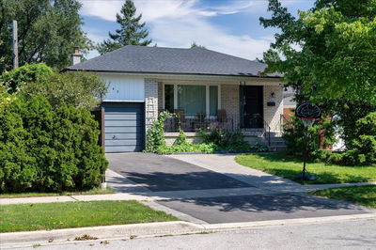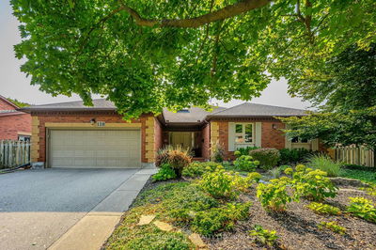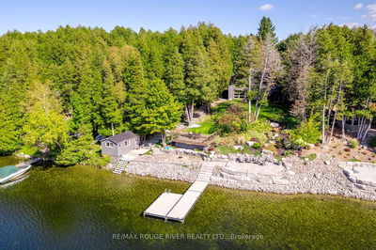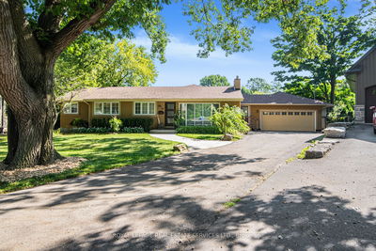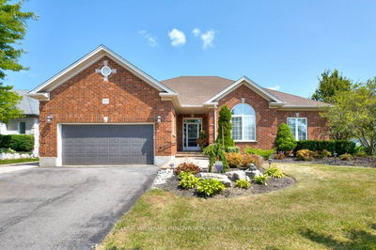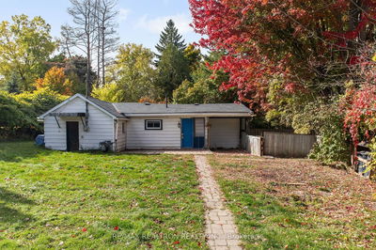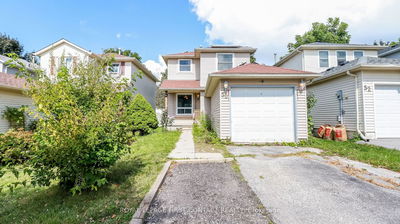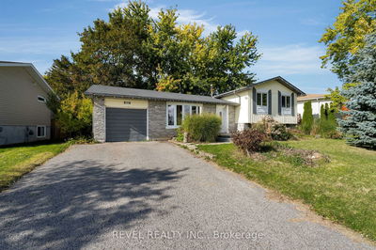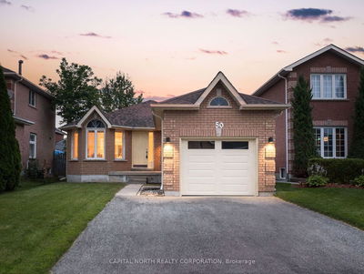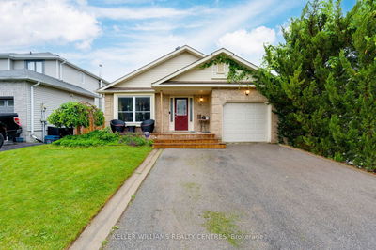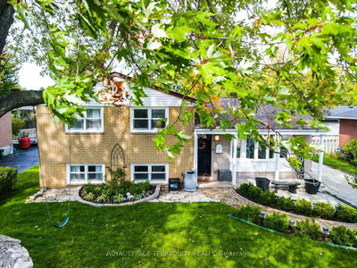Welcome to 47 Bayshore Blvd - This Stunning Home Is Nestled in one of Barrie's Most Prestigious Neighbourhood's. Gorgeous Open Concept Bungalow, 9' ft Ceilings, Approx. 2,200 sq.ft. on the Main Floor, Plus a Finished Basement. Beautiful Bright Foyer with Soaring Ceiling. Hardwood Flooring, Ceramic Porcelain Tile, Oversize Windows & Crown Moulding. Awesome Gourmet Kitchen with Huge Centre Island Perfect For Entertaining, Pantry, Stainless Steel Appliances & Quartz Counters. Primary Bedroom with Cathedral Ceiling, Two Walk-In Closets, a Beautiful 5 Piece Ensuite w/ Frameless Glass Shower & Stand Alone Tub. Main Floor Laundry with Garage Access. Huge Finished Basement with a Recreation Room, Kitchen, Gym, Bedroom Area with a Walk-In Closet, 3 Pc Bath & Storage Area. Backyard Oasis, Featuring an In-Ground Saltwater Sports Pool, Professionally Landscaped Including In-Ground Sprinkler System and Exterior Pot Lights. Just a Few Steps from the Shores of Lake Simcoe. A Short Walk to Tyndale Park & Walking Trails. This Home is Pristine and Sure to Impress!
详情
- 上市时间: Friday, June 21, 2024
- 3D看房: View Virtual Tour for 47 Bayshore Boulevard
- 城市: Barrie
- 社区: Bayshore
- 交叉路口: TURNER DR & DOCK RD
- 详细地址: 47 Bayshore Boulevard, Barrie, L4N 6M5, Ontario, Canada
- 厨房: Ceramic Floor, Centre Island, W/O To Deck
- 家庭房: Hardwood Floor, Gas Fireplace, W/O To Pool
- 客厅: Hardwood Floor, Combined W/Dining, California Shutters
- 挂盘公司: Re/Max West Realty Inc. - Disclaimer: The information contained in this listing has not been verified by Re/Max West Realty Inc. and should be verified by the buyer.

