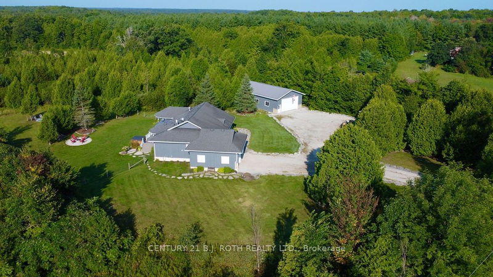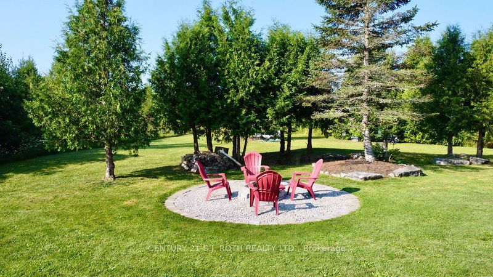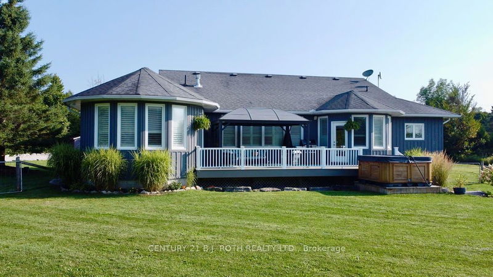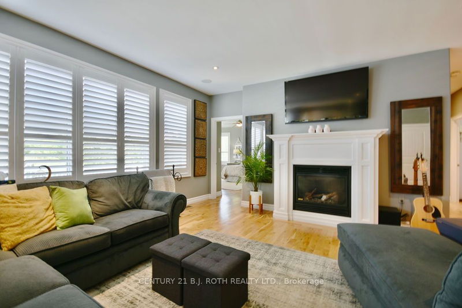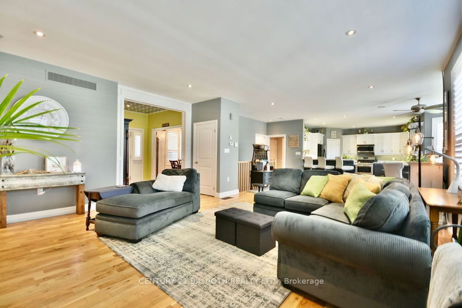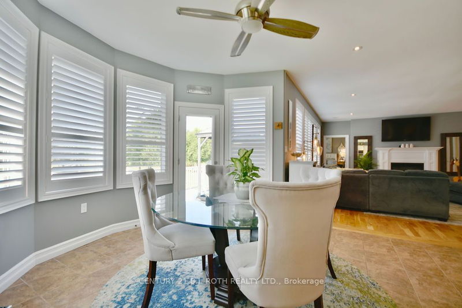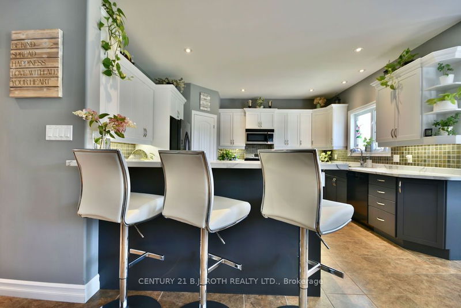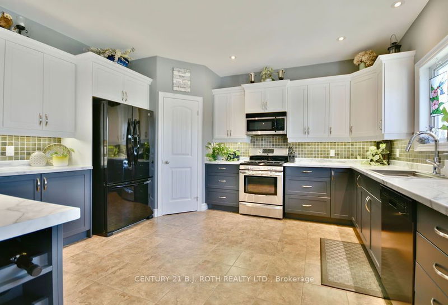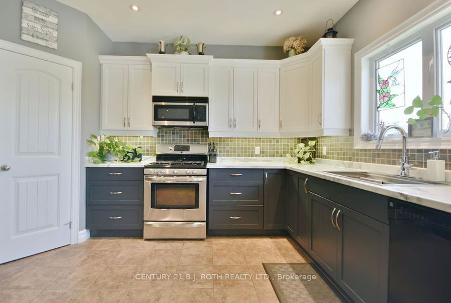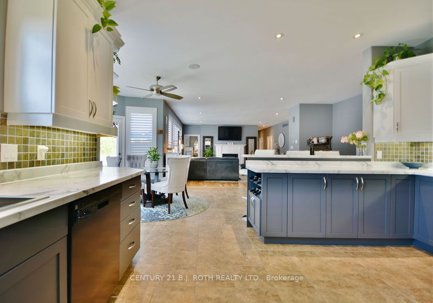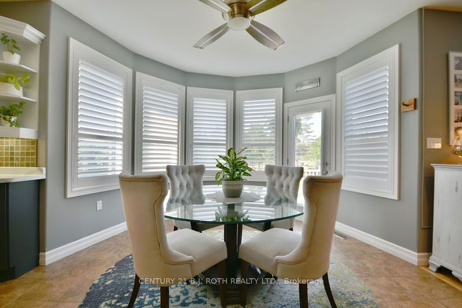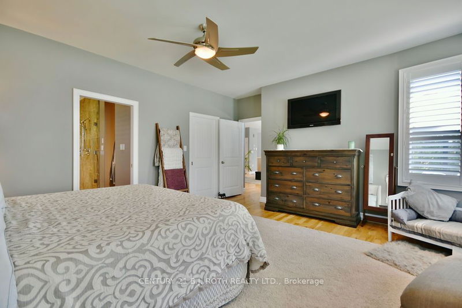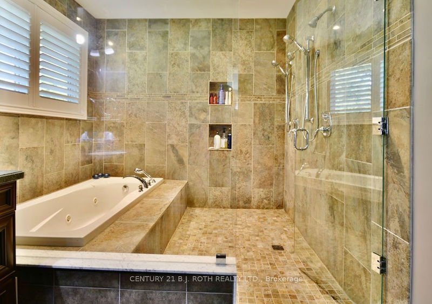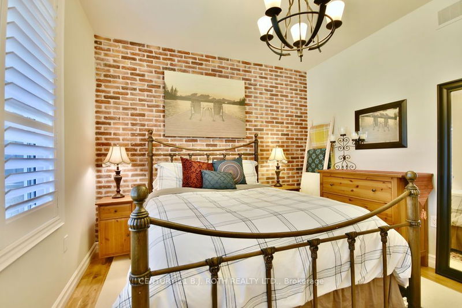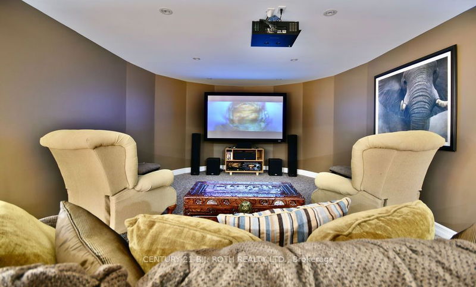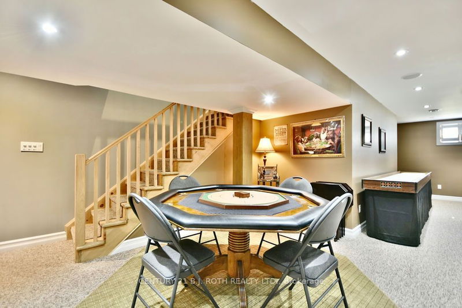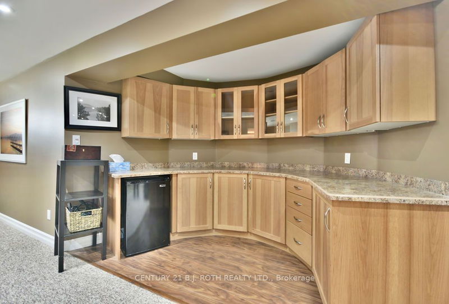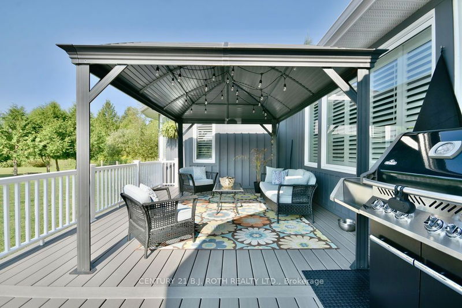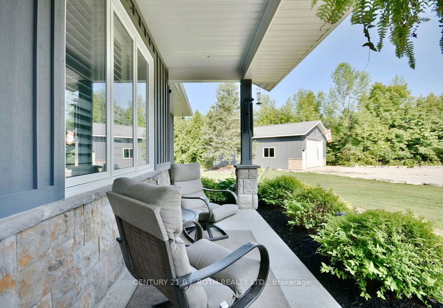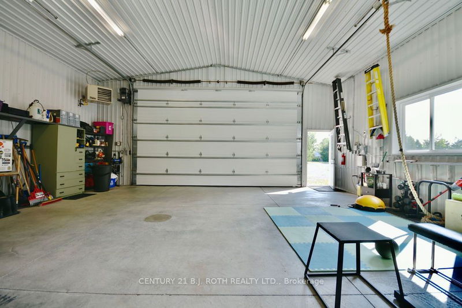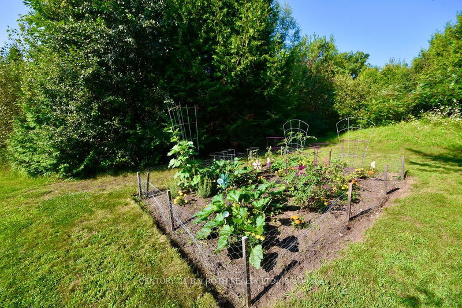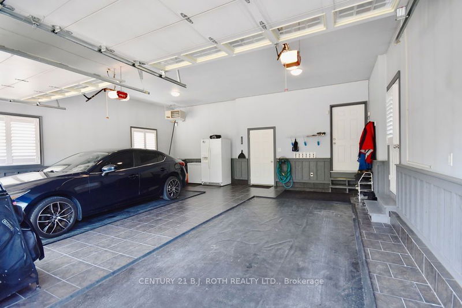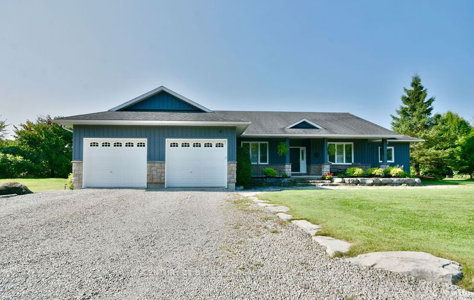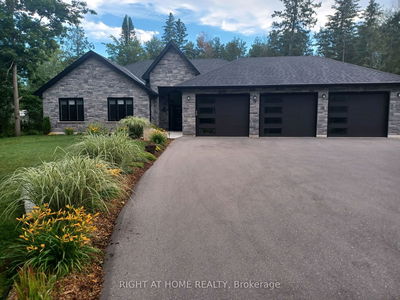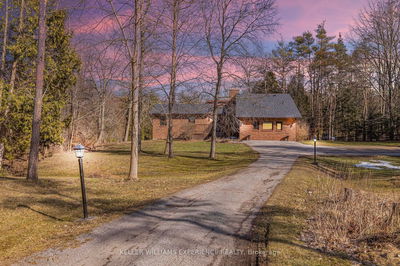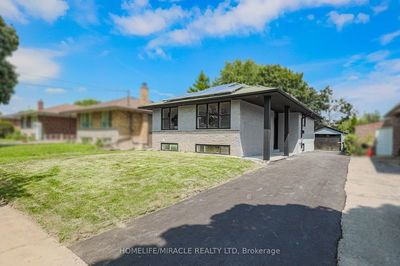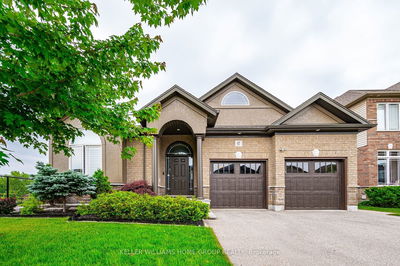Stunning Large Bungalow with Expansive Features and Prime Privacy!Welcome to your dream home! This extraordinary property offers over 4000 sq ft of meticulously finished living space, combining luxury, convenience, and serenity all on 2.5 acres of beautifully landscaped grounds.Key Features Include: Spacious Living: Enjoy the generous 9' ceilings throughout the home, creating an open and airy atmosphere. The large master bedroom boasts an amazing ensuite for your relaxation and comfort. The living space is open for keeping the family together with a separate dining room for intimate meals. Modern Comforts: California shutters adorn both levels, providing elegance and privacy. The home is equipped with surround sound, ensuring top-notch audio quality whether you're in the movie area or relaxing in the recreation room. Entertainment Ready: The lower level is a haven for entertainment, featuring a huge recreation room and dedicated movie area. Perfect for family gatherings or hosting friends! In-Law Potential: A walkout from the basement to a heated double car garage opens up possibilities for an in-law suite or additional living space. The kitchenette and large cold room add to the functionality. Outdoor Oasis: Step outside to a large deck in a private backyard, ideal for summer BBQs or relaxing with a good book. The covered porch at the front adds charm and a welcoming touch. Practical Additions: With lawn irrigation and easy-to-maintain gardens, you'll have more time to enjoy your property. The Generlink generator hookup ensures you're prepared for any power outages. Workshop Enthusiast's Dream: The 1500 sq ft shop comes with a 16x10 door, insulation, heating, and water which is perfect for hobbies, projects, or additional storage. This property is a rare find, offering a blend of luxurious living, practical features, and an abundance of space for all your needs. Dont miss out on the opportunity to call this magnificent house your home.
详情
- 上市时间: Monday, August 19, 2024
- 3D看房: View Virtual Tour for 2200 Wainman Line
- 城市: Severn
- 社区: Rural Severn
- 详细地址: 2200 Wainman Line, Severn, L0K 1E0, Ontario, Canada
- 厨房: California Shutters
- 客厅: California Shutters, Gas Fireplace
- 挂盘公司: Century 21 B.J. Roth Realty Ltd. - Disclaimer: The information contained in this listing has not been verified by Century 21 B.J. Roth Realty Ltd. and should be verified by the buyer.

