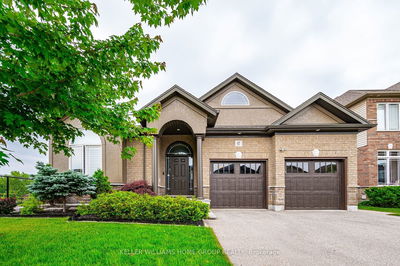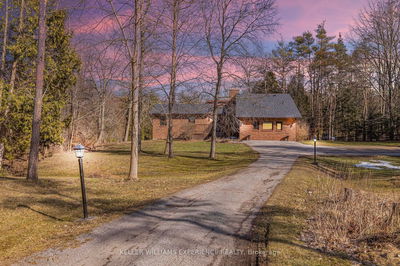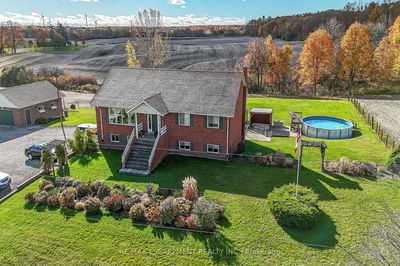INDOOR POOL & HOT TUB. 4 CAR GARAGE. 2,030FT DETACHED WORKSHOP. CUSTOM 2,147FT BUNGALOW on 1.32 ACRES! Beyond Rare! Built 2015, 3+2 bedrooms, 2.5 bathrooms, large kitchen with hidden large prep pantry. Fully finished basement with large entertaining area & two offices that can be used as additional bedrooms. The oversized 4-car garage has 5 doors to access it and entry to the main floor or to the basement. The home has a 200 amp panel & the detached workshop has its own separate 100 amps, gas meter, as well as its own garage door and 2 piece bathroom, all of it heated by radiant heating. The sprawling bungalow features a driveway that can hold ~20 cars and the views from the property are absolutely stunning. The well-ventilated indoor pool & hot tub room is built impeccably, including roughed in plumbing for a Tiki Bar. Zoned A Agriculture, opening up additional uses. Just imagine all the possibilities this home creates for its future owner! Will it be you?
详情
- 上市时间: Friday, August 09, 2024
- 城市: Haldimand
- 社区: Haldimand
- 交叉路口: Haldlimand Rd 12
- 详细地址: 20-1660 Haldimand Road, Haldimand, N0A 1E0, Ontario, Canada
- 客厅: Hardwood Floor, Fireplace, Open Concept
- 厨房: Ceramic Floor, Centre Island, Stainless Steel Appl
- 挂盘公司: Exp Realty - Disclaimer: The information contained in this listing has not been verified by Exp Realty and should be verified by the buyer.
































































