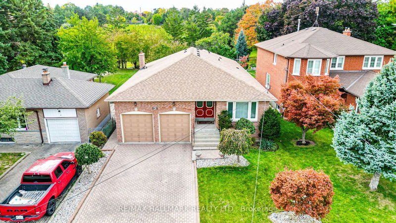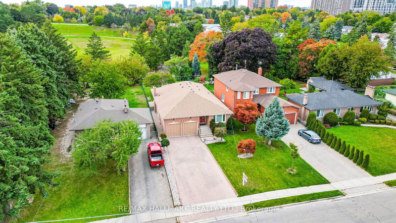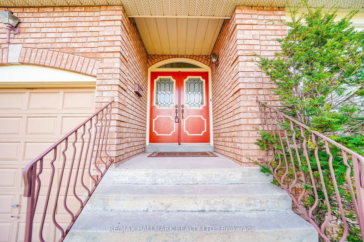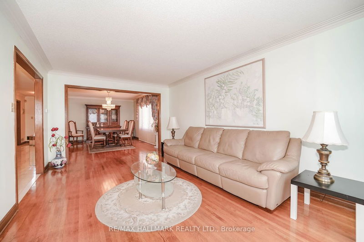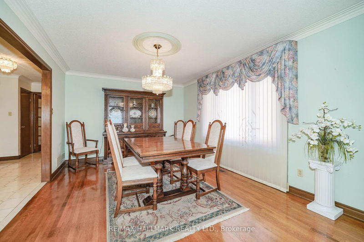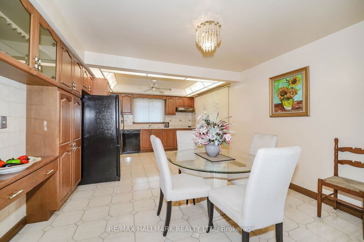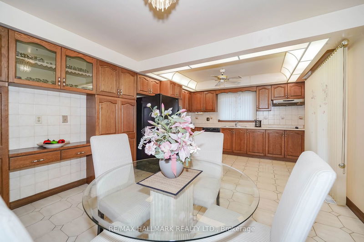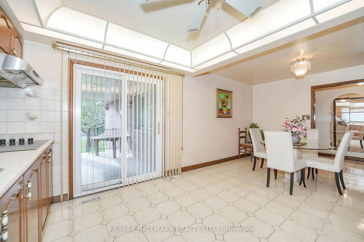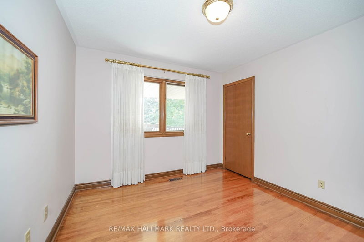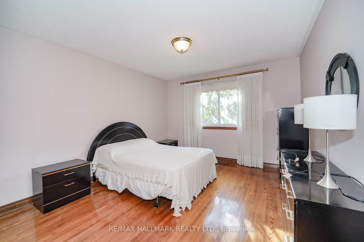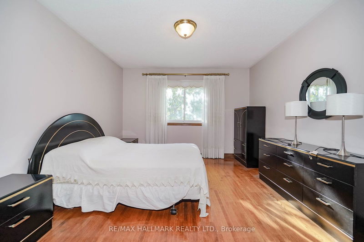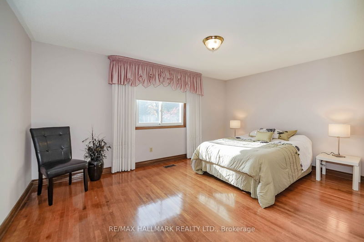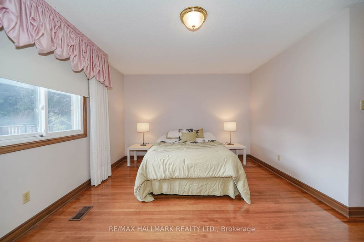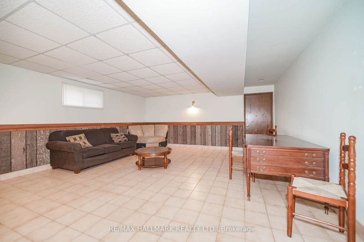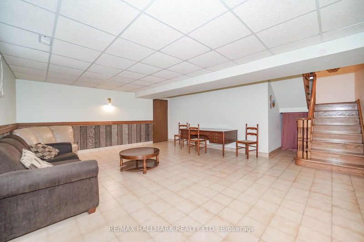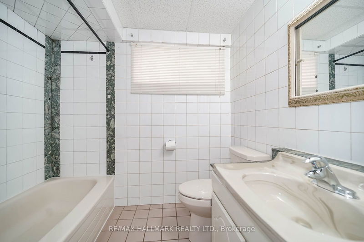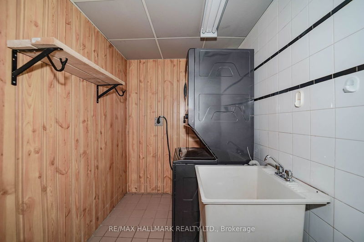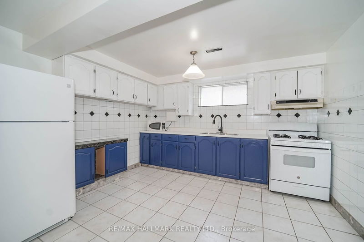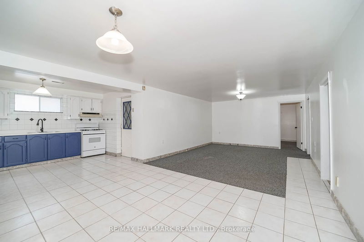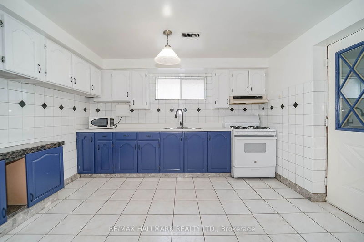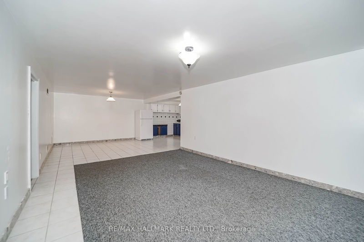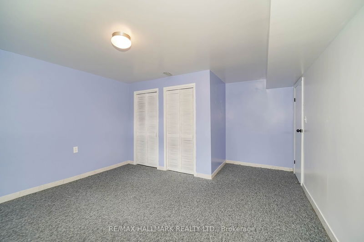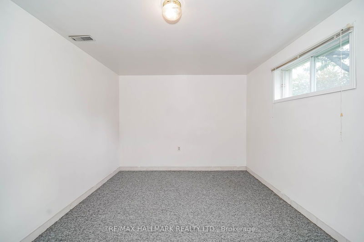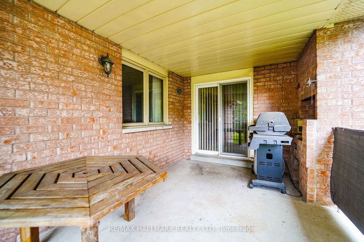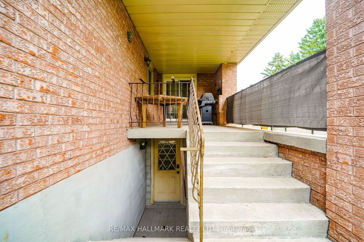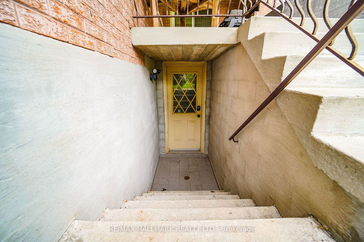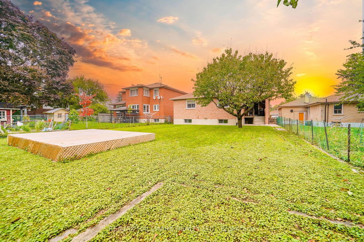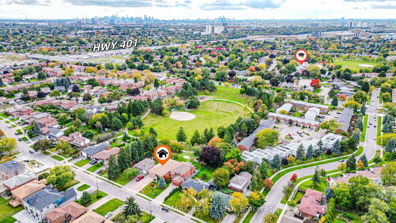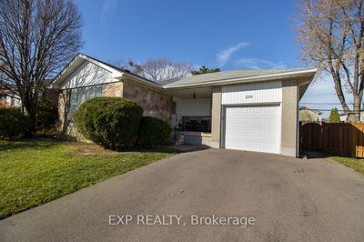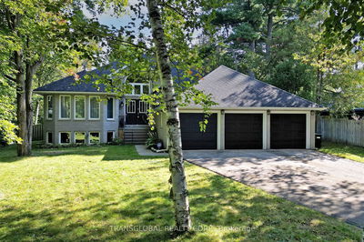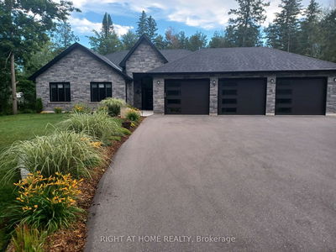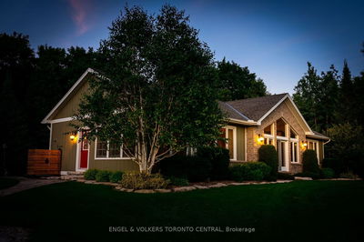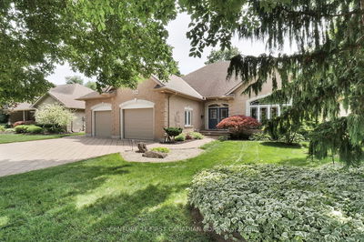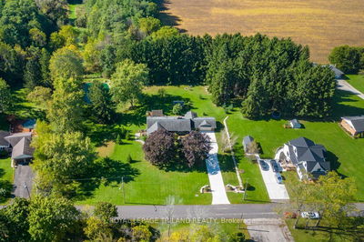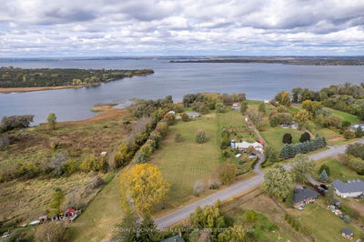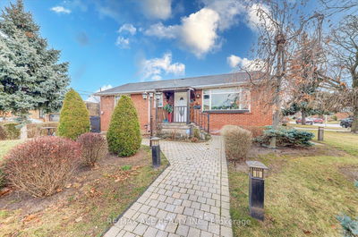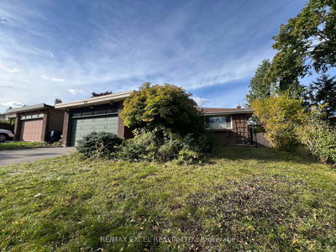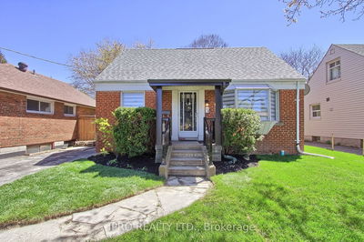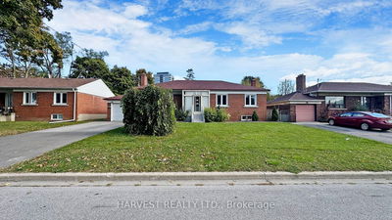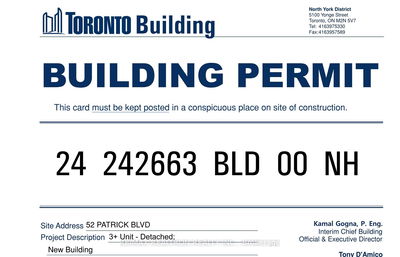Discover this custom-built bungalow, a rare gem from 1989, offering both spaciousness and privacy. The heart of the home is a generous, family-sized kitchen that opens onto a covered patio perfect for outdoor dining and barbecues. Enjoy the comfort of three well-proportioned bedrooms, thoughtfully positioned away from the main living areas. The mid-level laundry room provides direct access to the garage, adding convenience to your daily routine. The primary suite is a retreat in itself, featuring a walk-in closet and a luxurious 5-piece ensuite bath. The expansive lower level includes a recreation room, seamlessly connected to the main floor, plus a separate 2-bedroom in-law suite with its own walk-up entry to the backyard. Nestled on a beautifully landscaped lot that stretches 175 feet deep and backs onto the serene Scarden Park, this home combines tranquility with convenience. Set on a street with other large, custom-built homes, its just a short walk to Sheppard Avenues transit and shops and offers quick access to both the 401 and 404 highways.
详情
- 上市时间: Tuesday, October 15, 2024
- 3D看房: View Virtual Tour for 40 Aragon Avenue
- 城市: Toronto
- 社区: Tam O'Shanter-Sullivan
- 交叉路口: South of Sheppard & east of Warden
- 客厅: Hardwood Floor
- 厨房: Family Size Kitchen, W/O To Porch
- 客厅: Open Concept
- 厨房: Open Concept, W/O To Garden
- 挂盘公司: Re/Max Hallmark Realty Ltd. - Disclaimer: The information contained in this listing has not been verified by Re/Max Hallmark Realty Ltd. and should be verified by the buyer.

