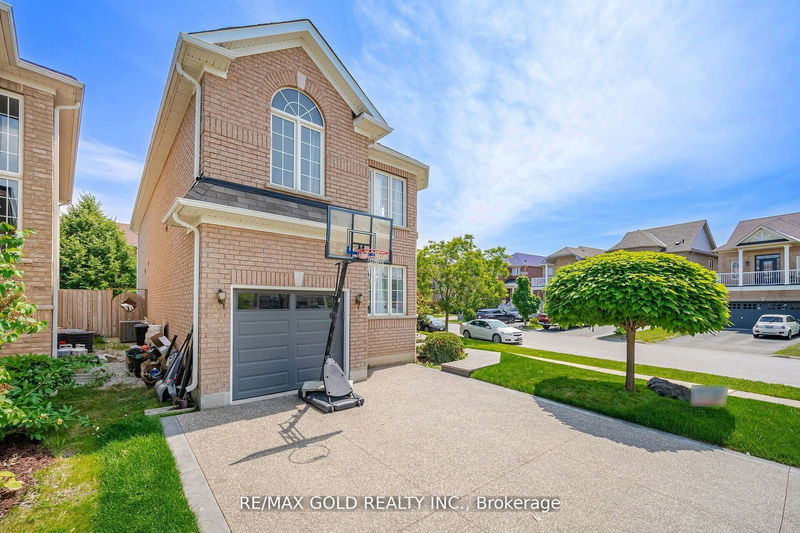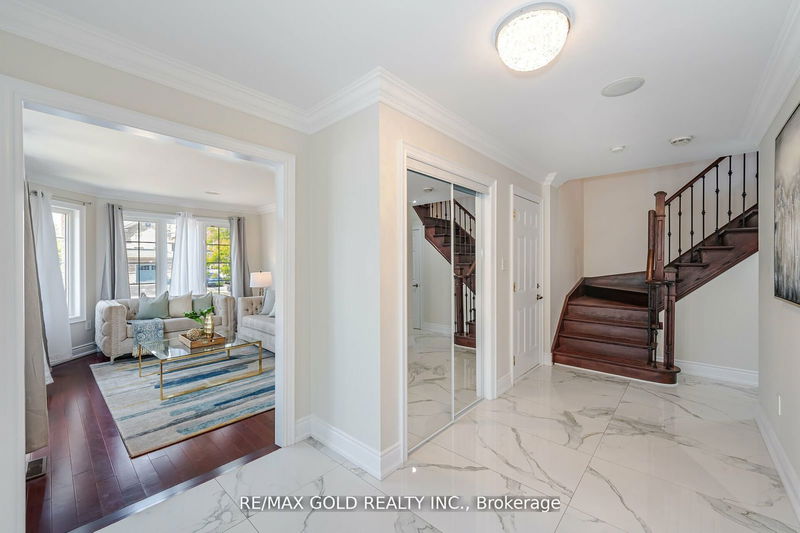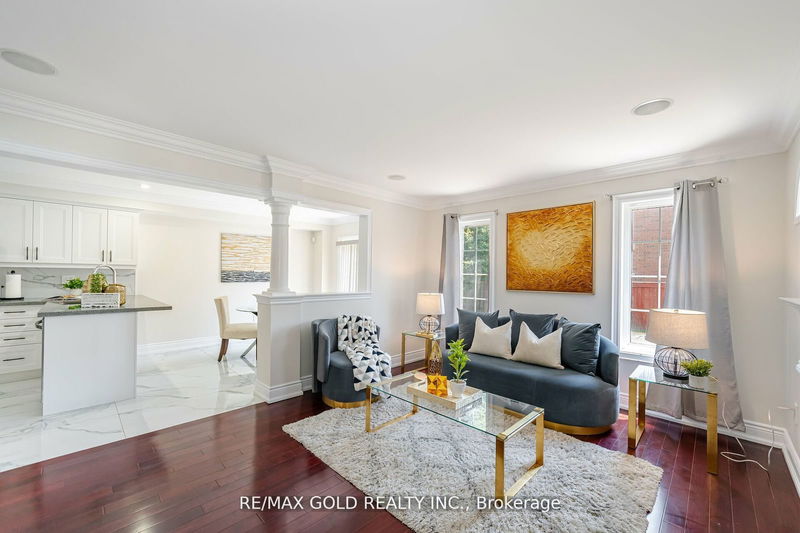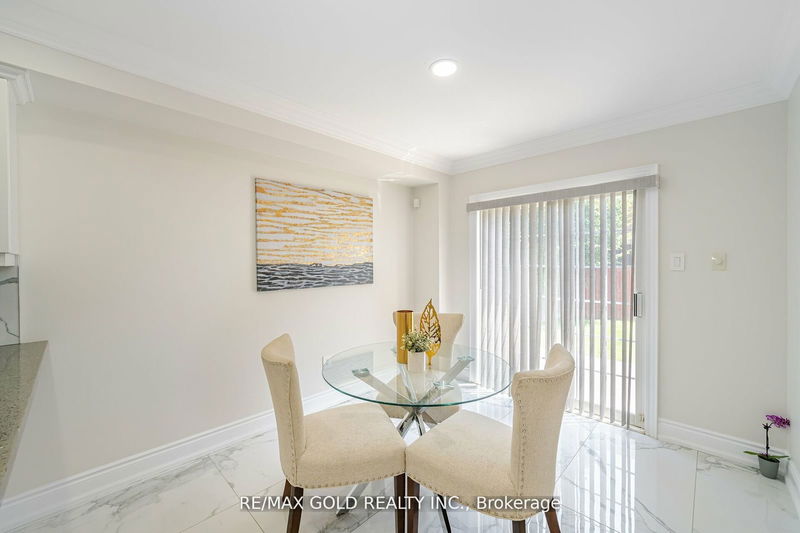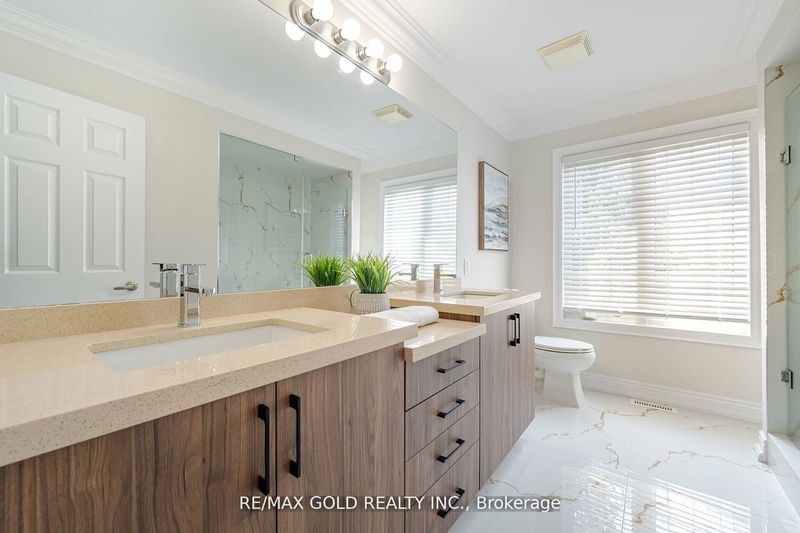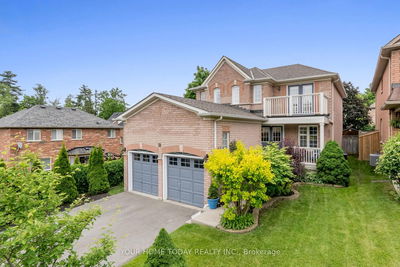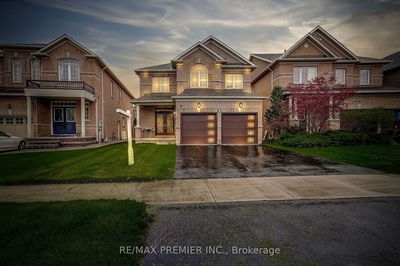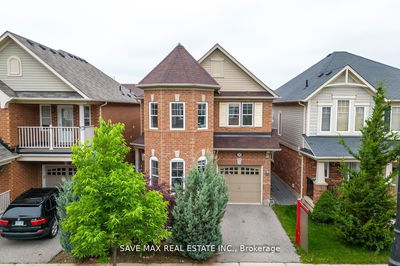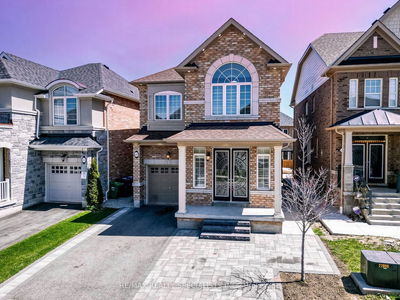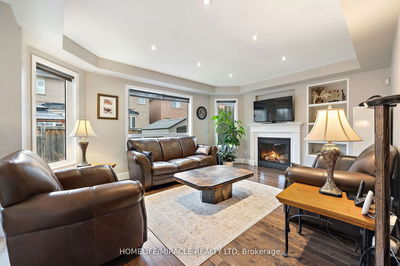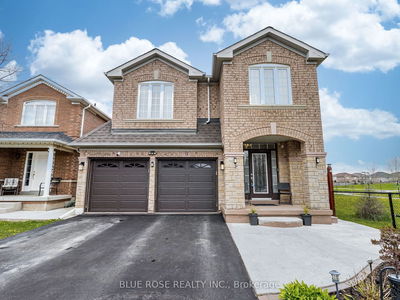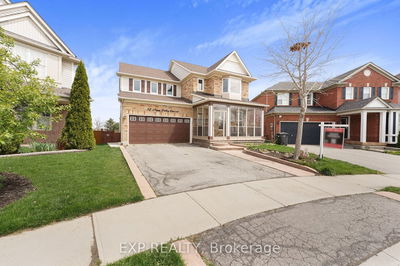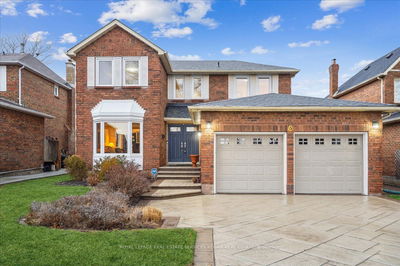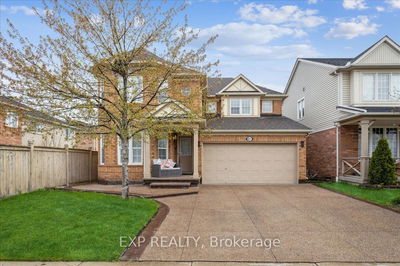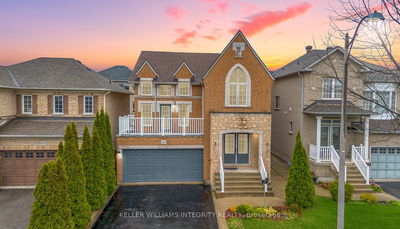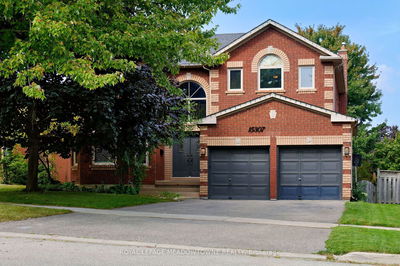Welcome to 1 Chetholme Pl, a stunning upgraded detached house nestled on a generous 55x111 feet corner lot. This spacious 2384 sq ft home features 4 bedrooms, an updated kitchen with new porchline tiles, and modern washrooms also outfitted with new tiles. Hardwood floors adorn both the main and second levels, where you'll find the convenience of second-floor laundry. With separate living,dining, and family rooms, as well as a finished basement, this residence offers ample space for comfortable living and entertaining. Additionally, enjoy the benefits of updated air conditioning and furnace systems, ensuring year-round comfort and efficiency, Close to all amenities.
详情
- 上市时间: Tuesday, July 23, 2024
- 城市: Halton Hills
- 社区: Georgetown
- 交叉路口: 10 Side Rd/Barber Dr
- 详细地址: 1 Chetholme Place, Halton Hills, L7G 0B5, Ontario, Canada
- 客厅: Hardwood Floor, Separate Rm, Window
- 家庭房: Hardwood Floor, Gas Fireplace, Window
- 厨房: Porcelain Floor, Updated, Quartz Counter
- 厨房: Ceramic Floor
- 挂盘公司: Re/Max Gold Realty Inc. - Disclaimer: The information contained in this listing has not been verified by Re/Max Gold Realty Inc. and should be verified by the buyer.



