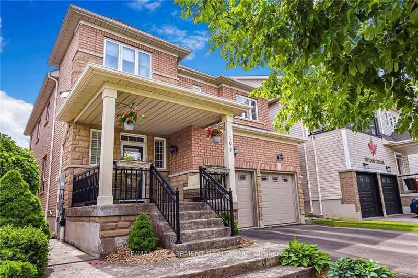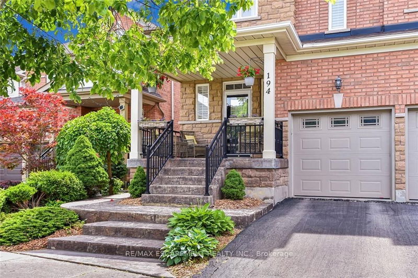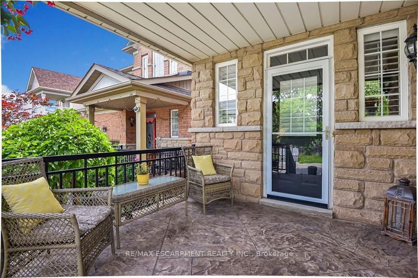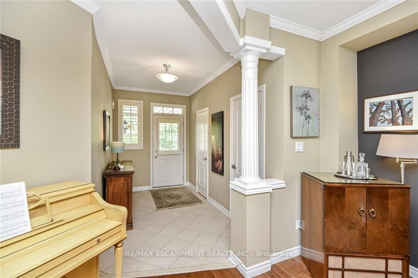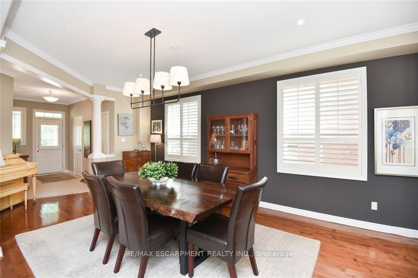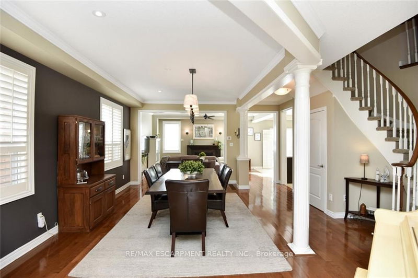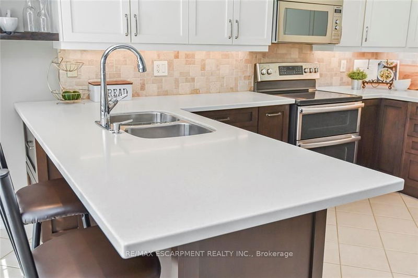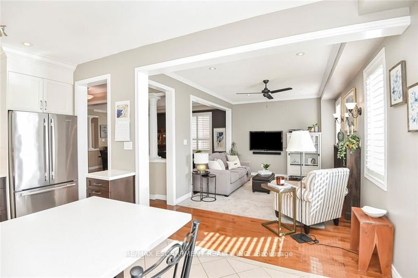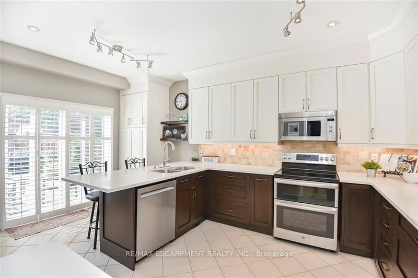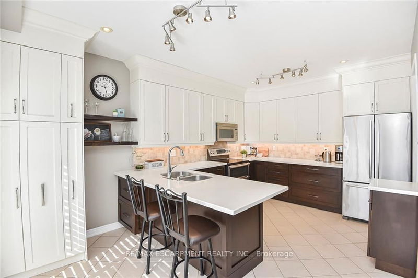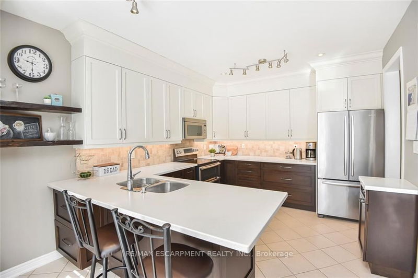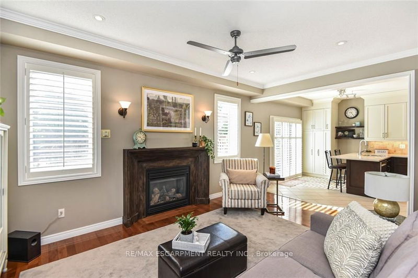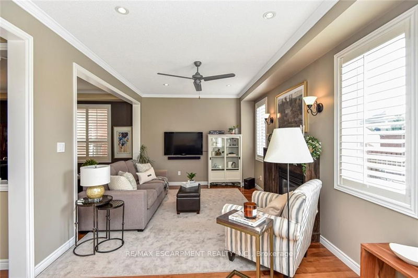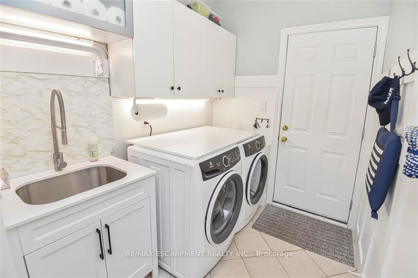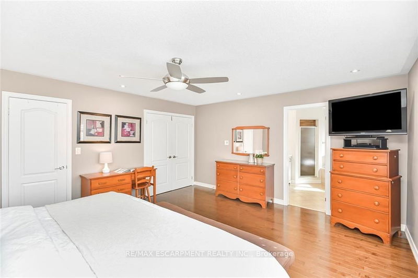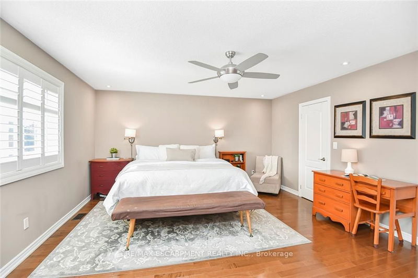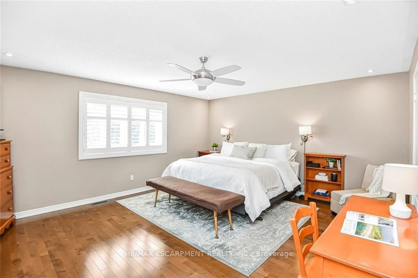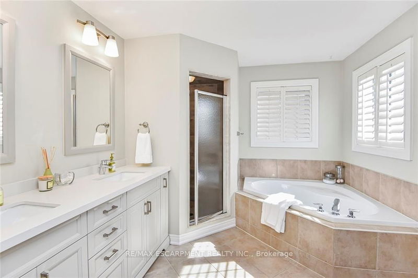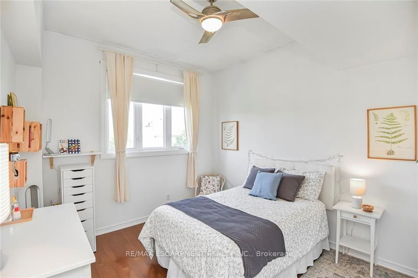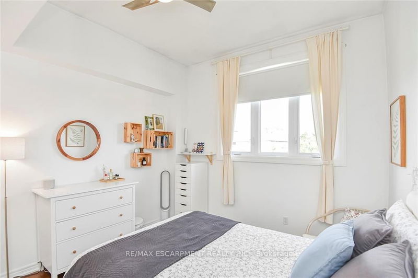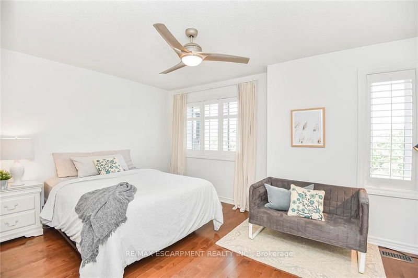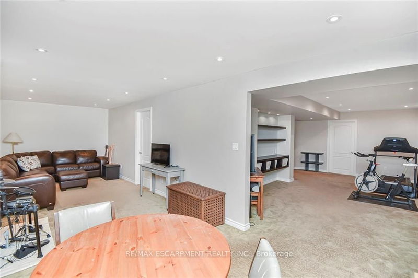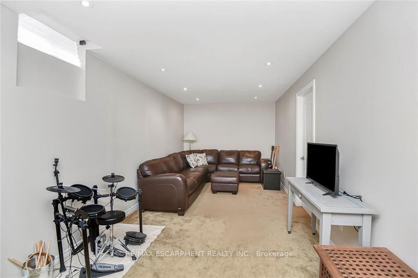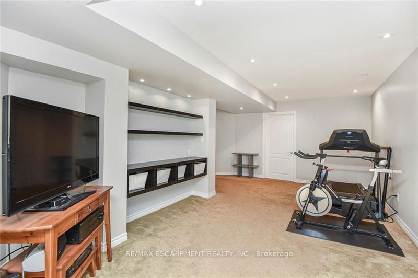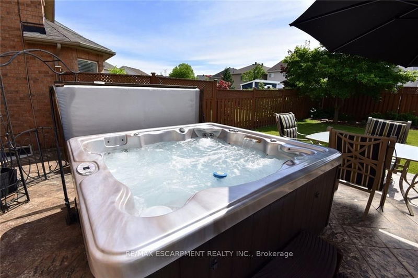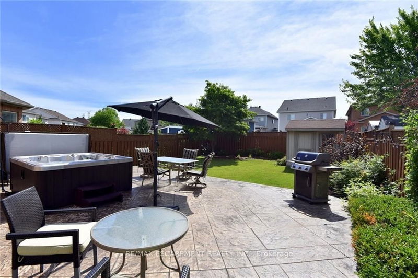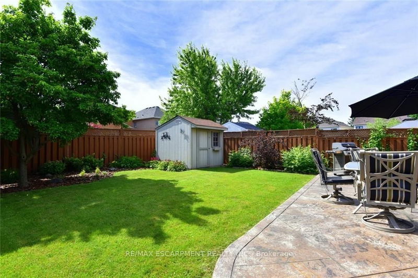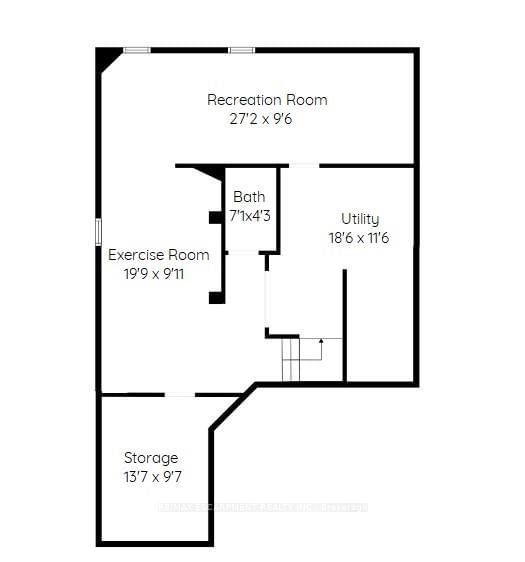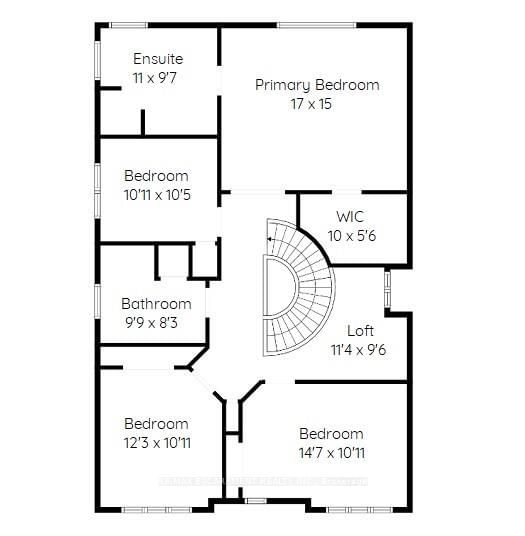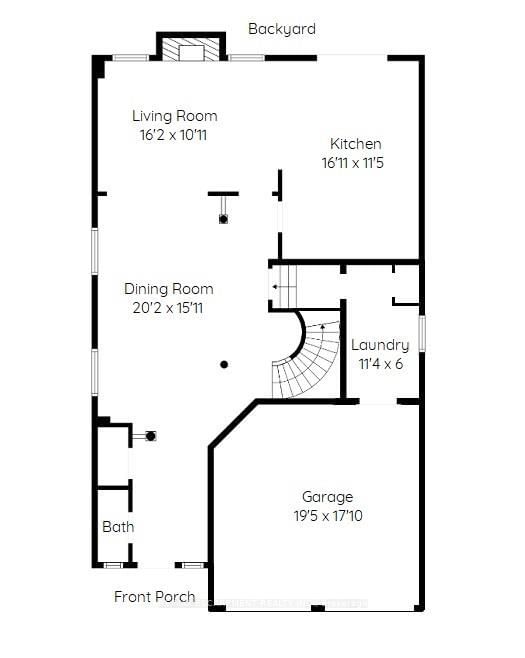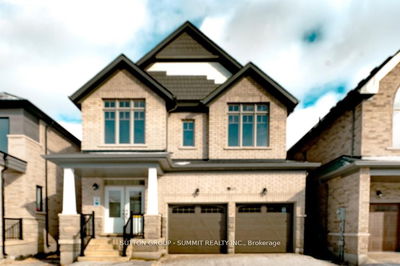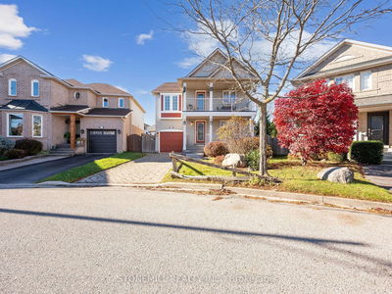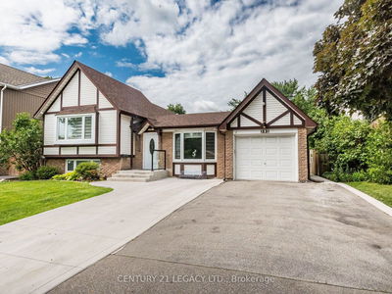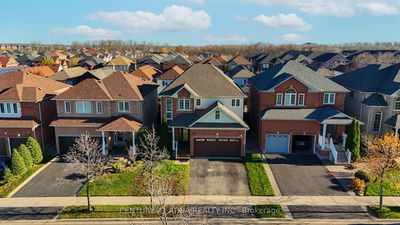Welcome to 194 Cooke Crescent, a stunning brick home located in one of Milton's most prestigious neighborhoods. This exquisite 4-BR, 4-bths residence with double garage offers 3,073 sqft (2,465 above grade) of beautifully finished living space. Features include: 4 spacious bedrooms, hardwood on main and 2nd level, spacious, renovated kitchen w/breakfast bar, custom cabinets, pantry, stainless-steel appl, ren baths w/custom cabinetry and high-end finishes, ren mud/laundry room w/beautiful millwork, finished bsmnt w/recreation room including media, games and gym area, 2-piece bath. Furnace and A/C replaced 2023. This home has undeniable curb appeal, w/stamped concrete walkways leading to the front and rear yard. The extra deep fenced backyard is private. Enjoy easy access to top-rated schools, parks, within walking distance to GO station, library, community centre, close to restaurants, shops and movie theatres, quick access to hwy. Prepare to be impressed!
详情
- 上市时间: Wednesday, July 17, 2024
- 3D看房: View Virtual Tour for 194 Cooke Crescent
- 城市: Milton
- 社区: Dempsey
- 详细地址: 194 Cooke Crescent, Milton, L9T 6E4, Ontario, Canada
- 家庭房: Hardwood Floor, California Shutters
- 厨房: Breakfast Bar, California Shutters
- 挂盘公司: Re/Max Escarpment Realty Inc. - Disclaimer: The information contained in this listing has not been verified by Re/Max Escarpment Realty Inc. and should be verified by the buyer.

