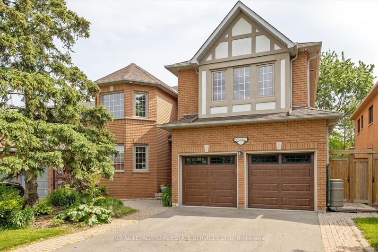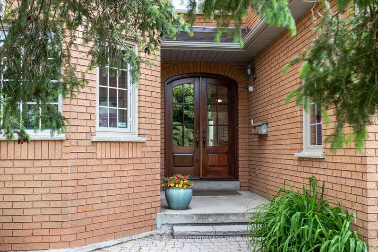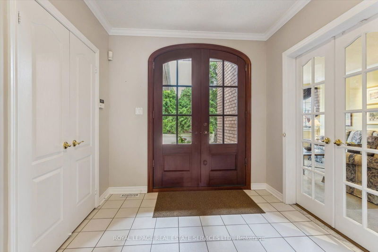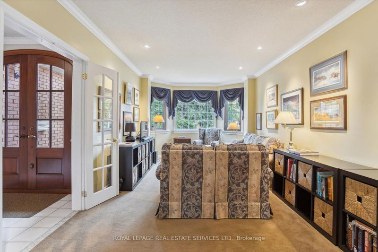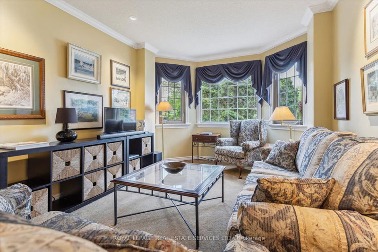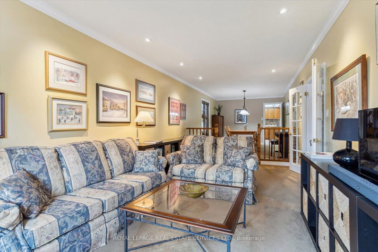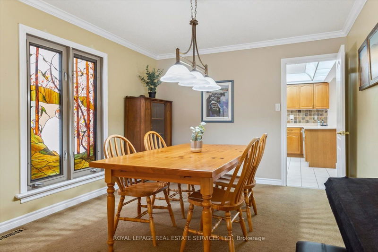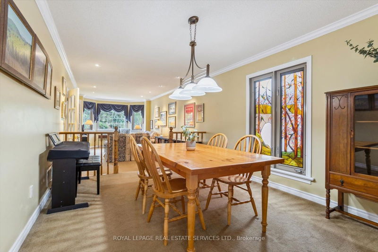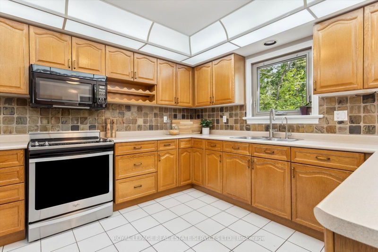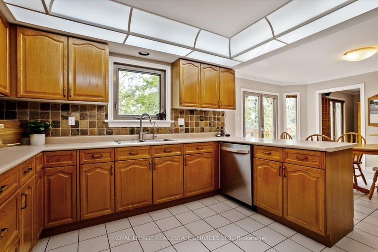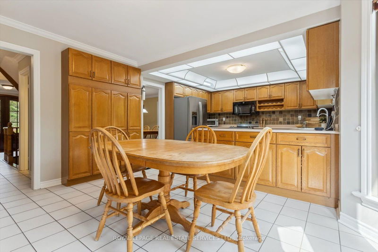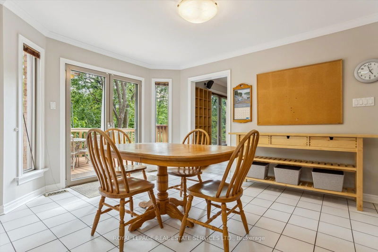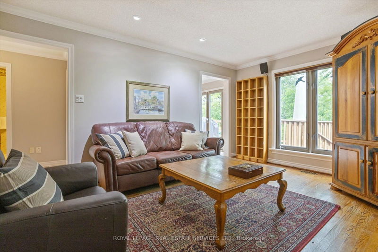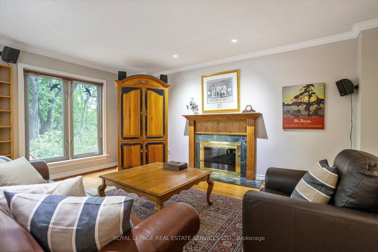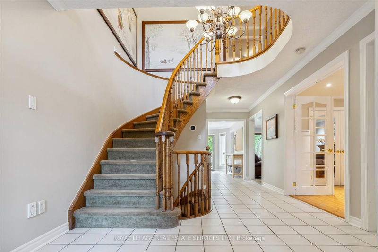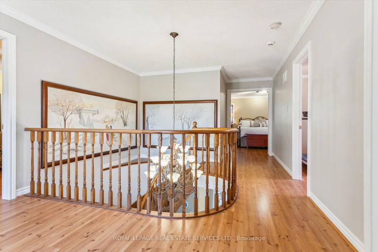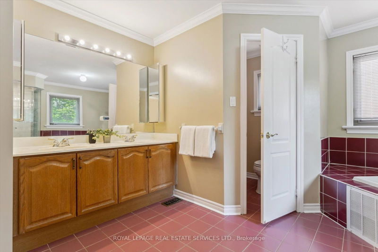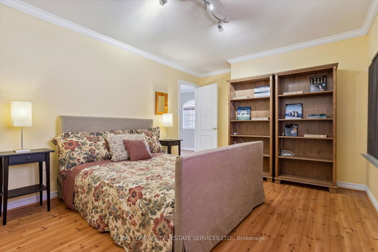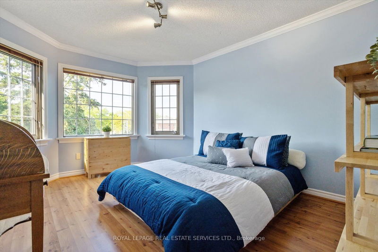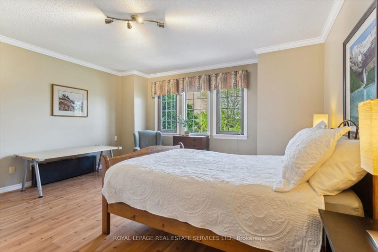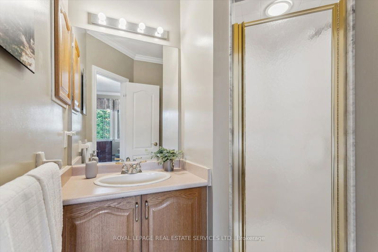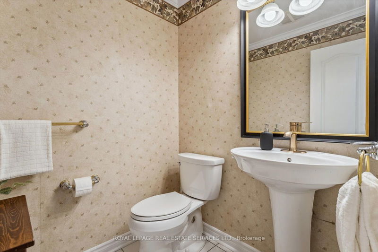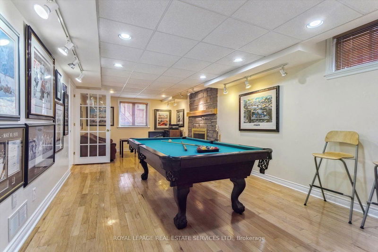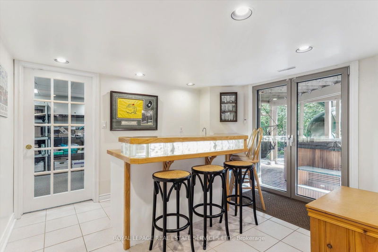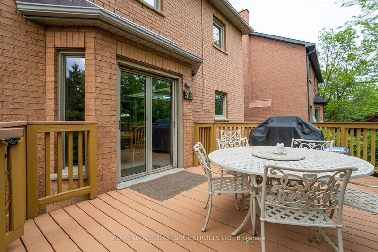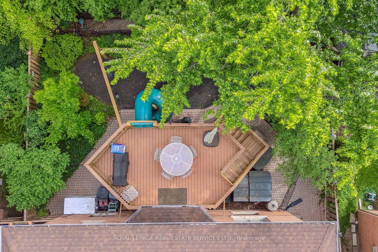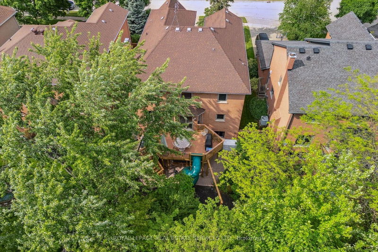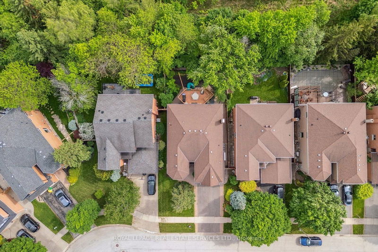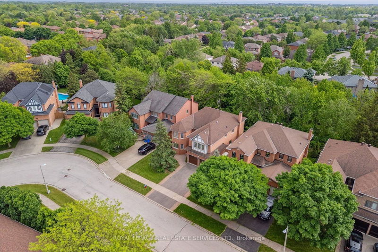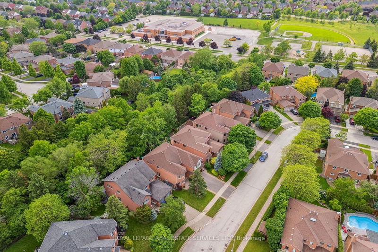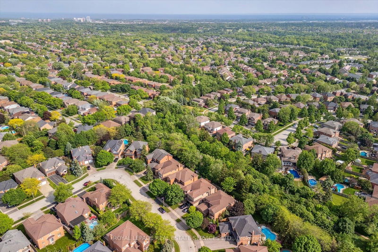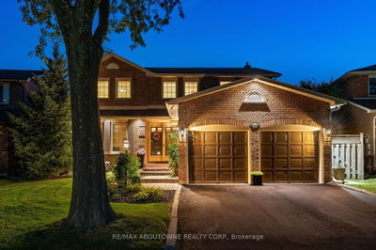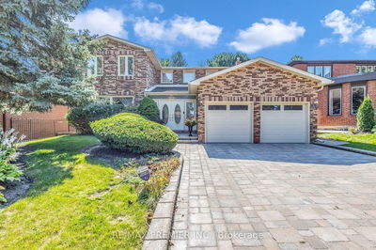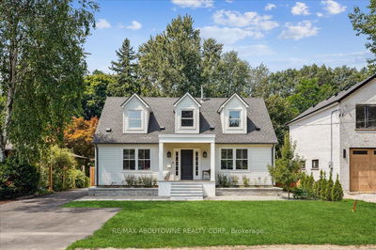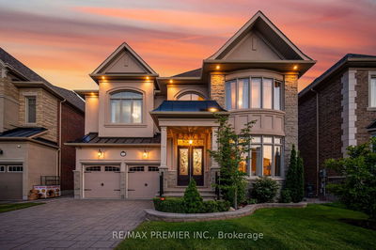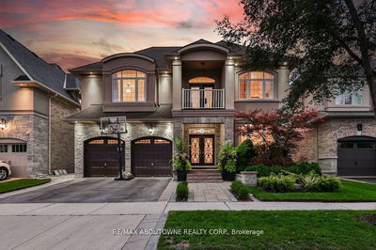Ravine Property, Original Owner Home, Meticulously Maintained in Sought After Family Neighborhood on Quiet Crescent close to Schools, Parks and Amenities. Walkout Out Basement, Potential In-Law Suite or Dual Family Living. Lots of Updates as Follows: (2004) All Windows except eyebrow and garage windows Low E Argon Aluminum Frames. (2005) Roof (35 Year Shingles) (2006) Wood Front Door (Ridley) (2016) Vehicle Charging Station in Garage (2018) Whirlpool Stove (2020) Furnace (2021) Hot Water Heater (Owned), Whirlpool Fridge, Whirlpool Washer, Whirlpool Dryer (2023) New Chimney, Heat Pump (4 Ton), Reverse Osmosis Water Filtration Replaced, Whirlpool B/I Dishwasher, Freshly Painted in Kitchen/Hall/Family Room/Office/Laundry. Other Features: Back Up Generator (6500 Watt Honda Natural Gas with a Separate Panel), Active Charcoal Filtration System. A Private Dog Run and a Great Backyard Play Area for Kids and Grandchildren. Ready for your Personal Touch and Happy Family Living. Come and see the possibilities this home has to offer.
详情
- 上市时间: Tuesday, October 01, 2024
- 3D看房: View Virtual Tour for 391 March Crescent
- 城市: Oakville
- 社区: River Oaks
- 交叉路口: River Glen Blvd/Towne Blvd/March Crescent
- 详细地址: 391 March Crescent, Oakville, L6H 5X7, Ontario, Canada
- 厨房: O/Looks Ravine, W/O To Deck
- 家庭房: O/Looks Ravine
- 客厅: Main
- 挂盘公司: Royal Lepage Real Estate Services Ltd. - Disclaimer: The information contained in this listing has not been verified by Royal Lepage Real Estate Services Ltd. and should be verified by the buyer.

