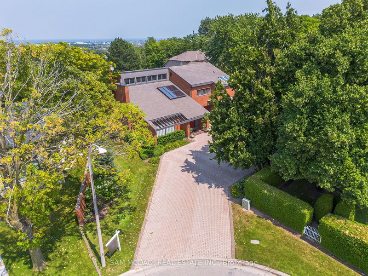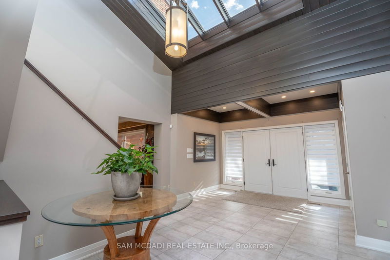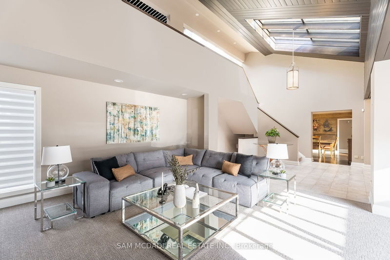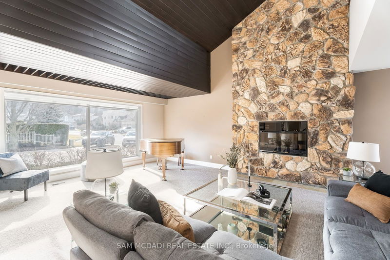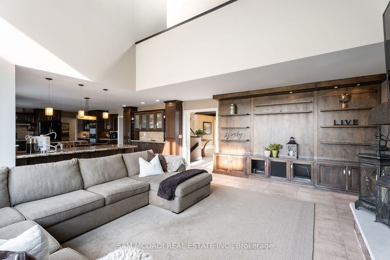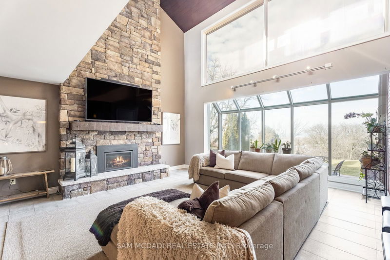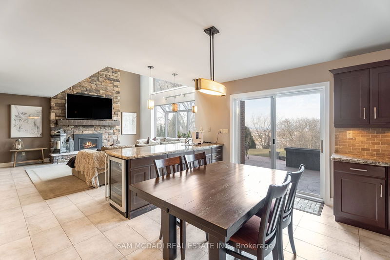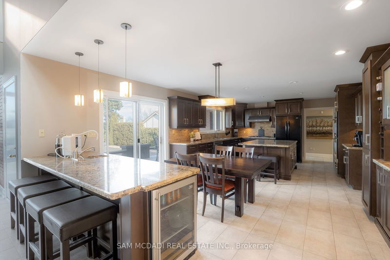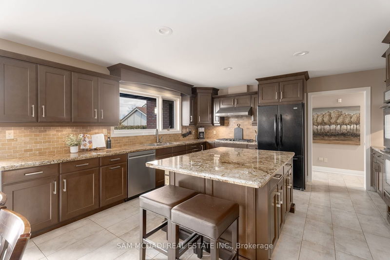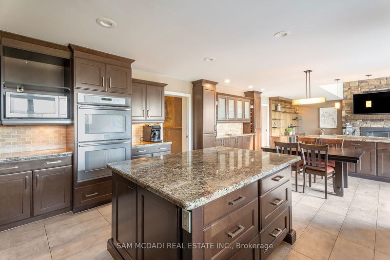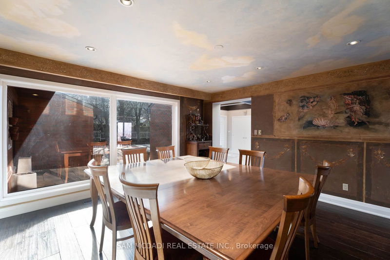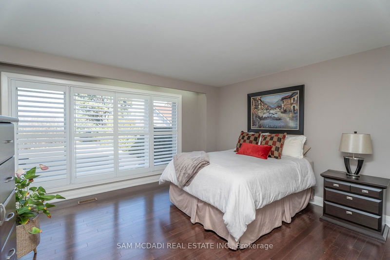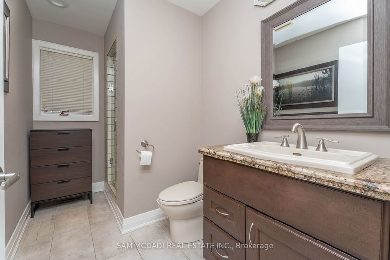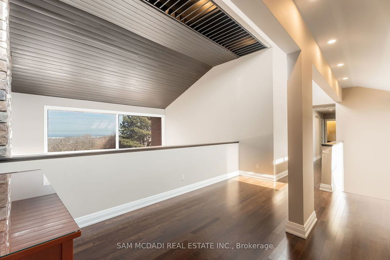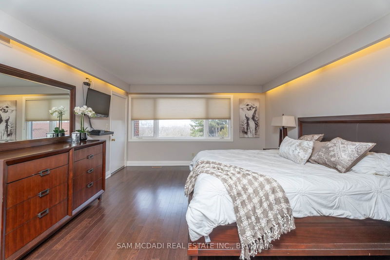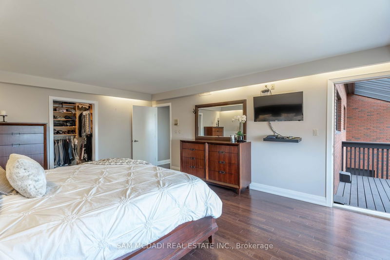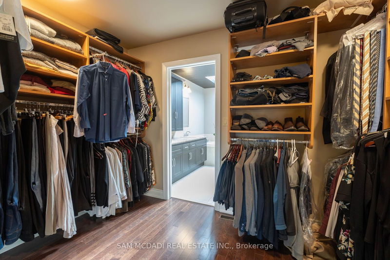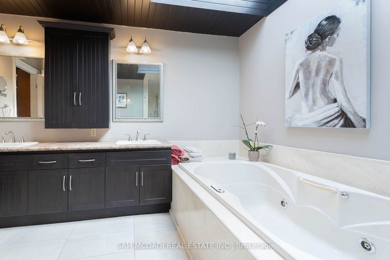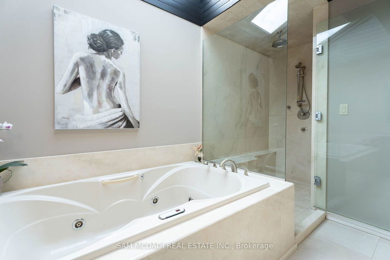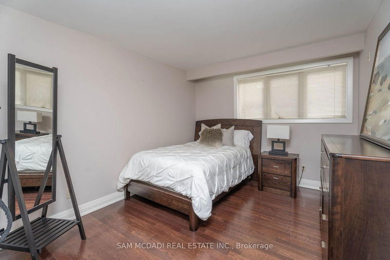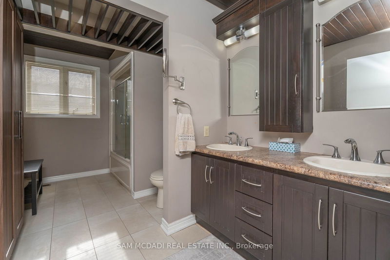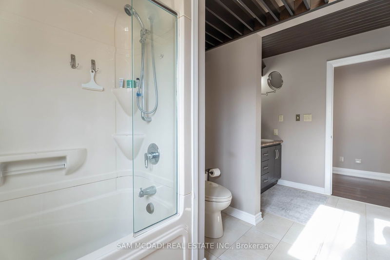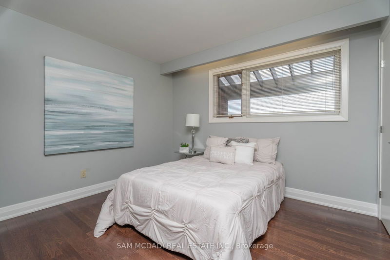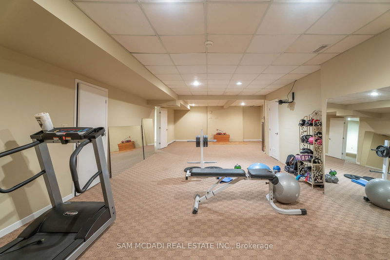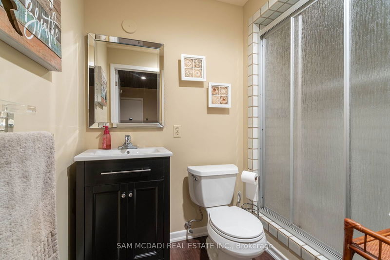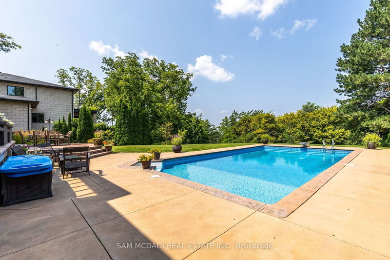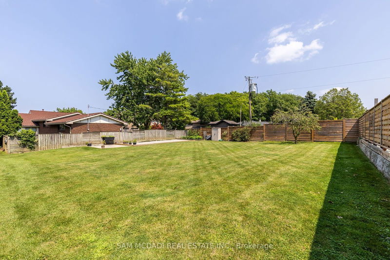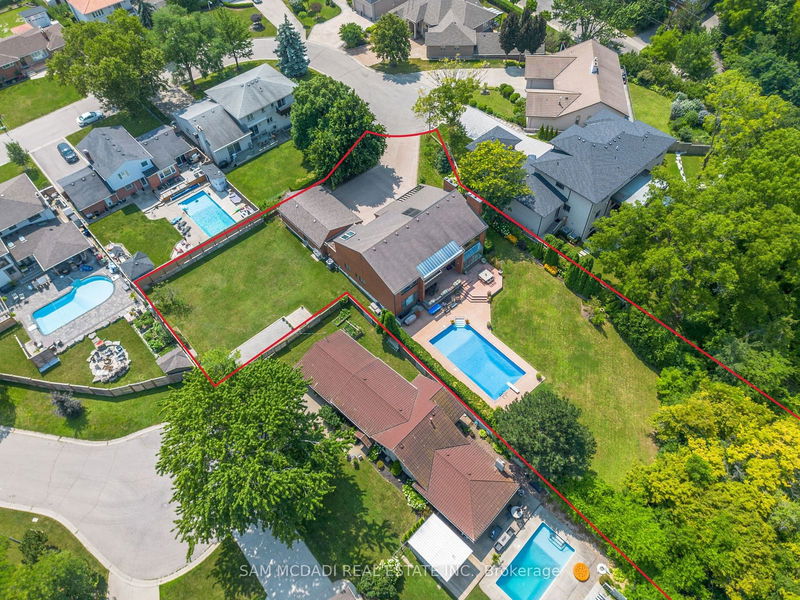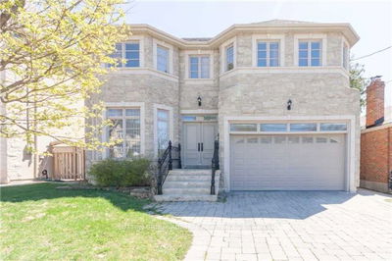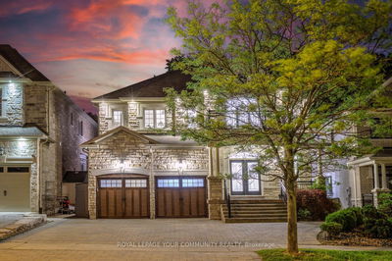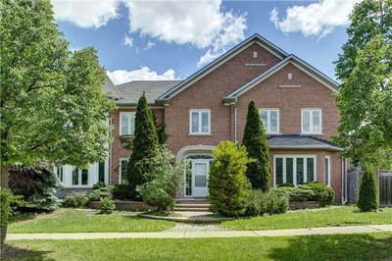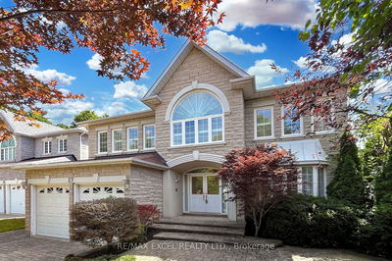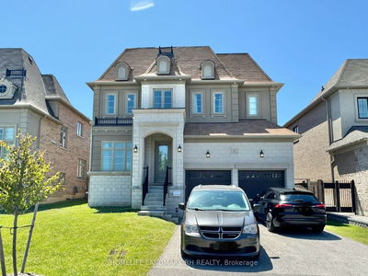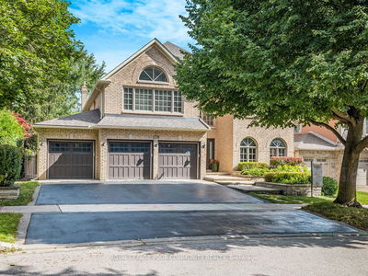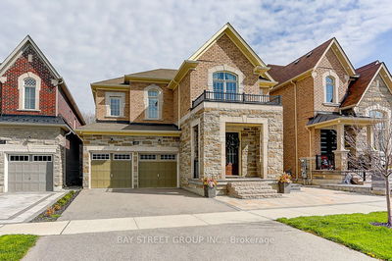Make yourself at home in this charming, contemporary residence situated on 0.83 acres of tranquil private land & boasting approx 6,100 sf throughout in sought after Stoney Creek. Grand foyer w/ open to above ceilings welcomes you in & immediately showcases the prodigious living room w/ flr to ceiling gas fireplace designed w/ a stone surround & expansive windows bringing in natural light. Exceptional flr plan provides a sneak peak of the dining & great room from the front entrance & creates a seamless transition from room to room. Chef's gourmet kitchen overlooking the great room w/ soaring ceiling heights fts granite countertops, b/i appliances, an eat-in area & ample upper & lower cabinetry space w/ pantry around the corner. Main flr bedroom perfect as a nanny or in-law suite. Above is where you will locate your primary bdrm w/ an elegant 5pc ensuite, w/i closet & a lg balcony overlooking the meticulous grounds w/ pool. 3 more bdrms down the hall w/ their own captivating design details that share a 5pc ensuite.
详情
- 上市时间: Saturday, July 06, 2024
- 3D看房: View Virtual Tour for 13 Connor Court
- 城市: Hamilton
- 社区: Stoney Creek
- 详细地址: 13 Connor Court, Hamilton, L8G 3C7, Ontario, Canada
- 厨房: B/I Appliances, Centre Island, Tile Floor
- 客厅: Stone Fireplace, Large Window, Broadloom
- 挂盘公司: Sam Mcdadi Real Estate Inc. - Disclaimer: The information contained in this listing has not been verified by Sam Mcdadi Real Estate Inc. and should be verified by the buyer.

