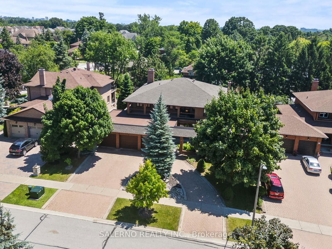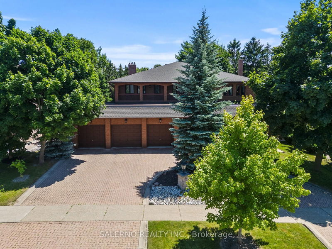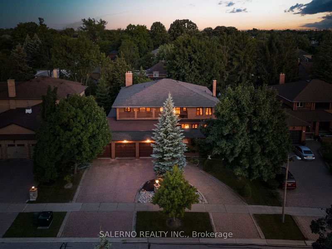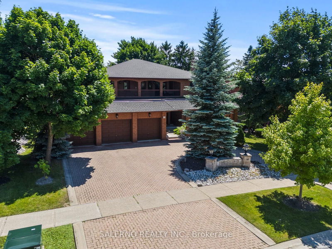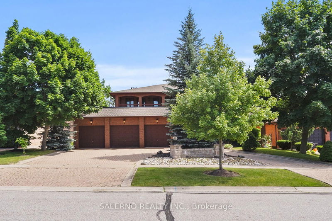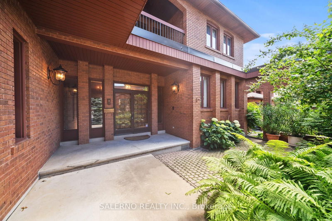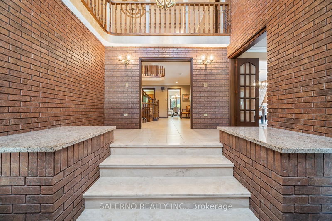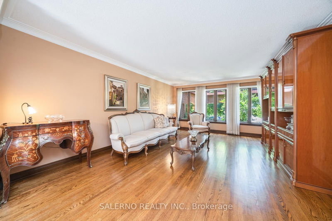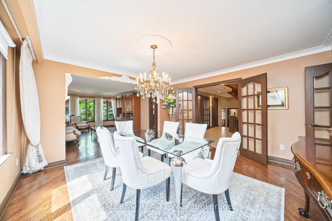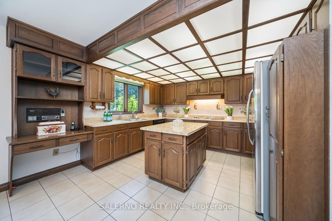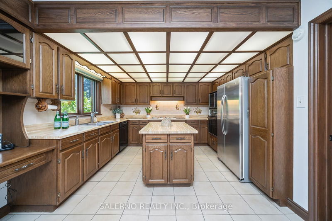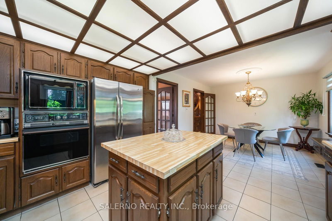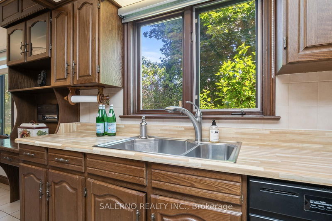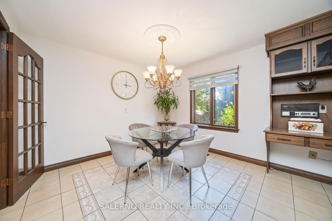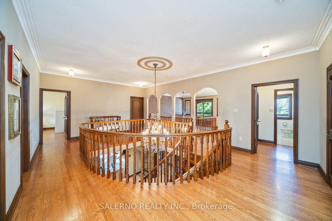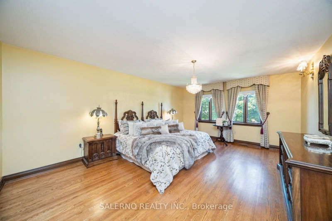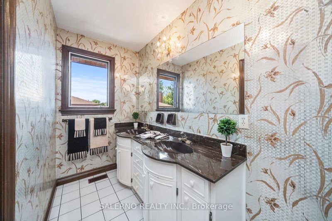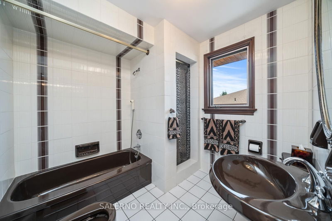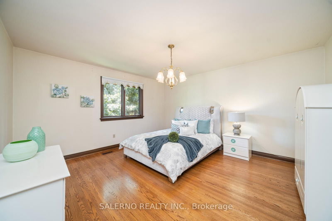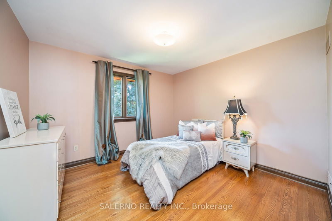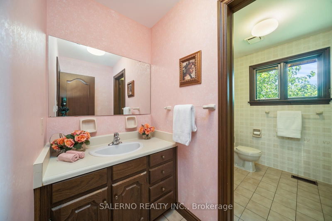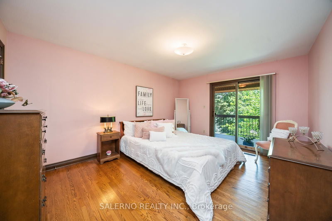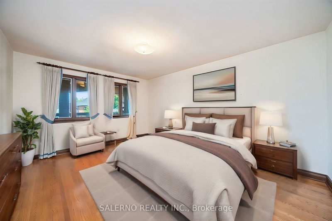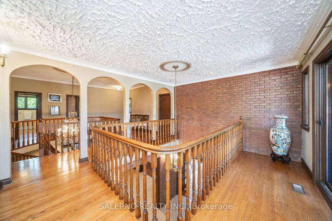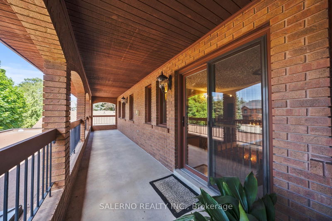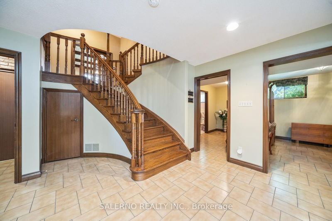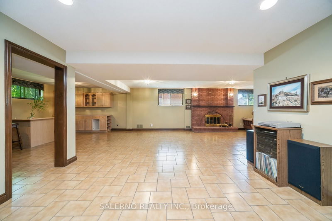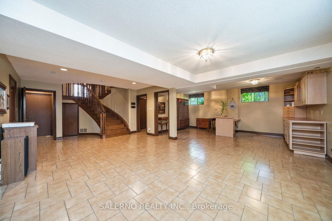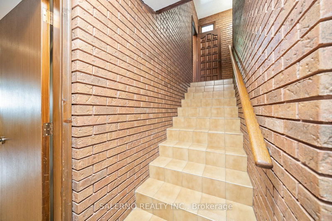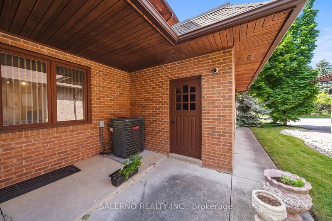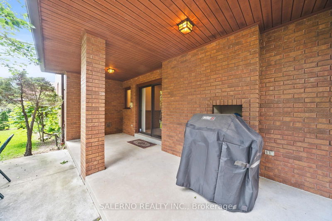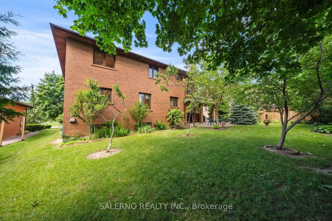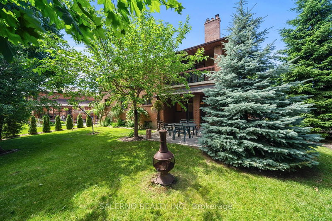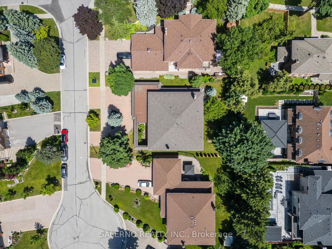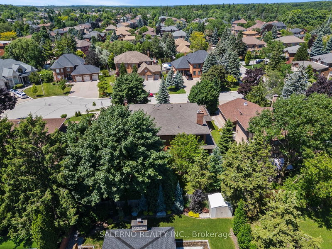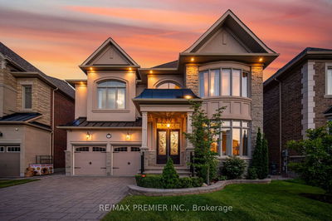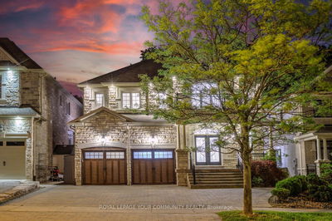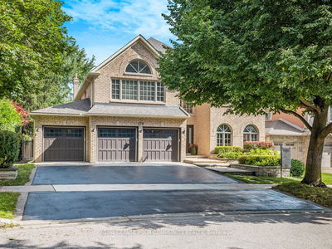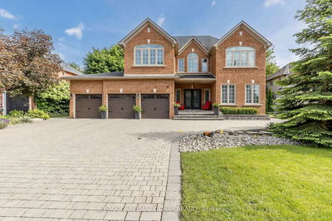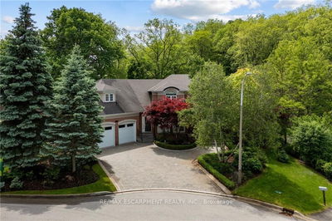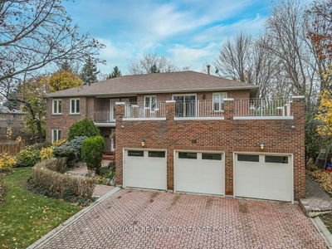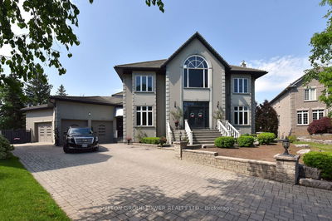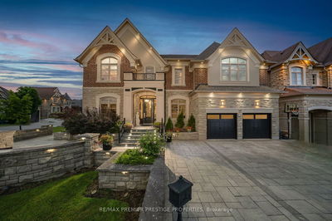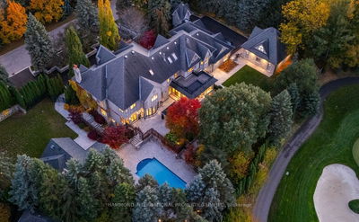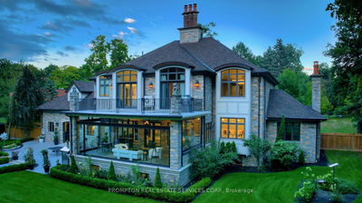Welcome To 15 Sesame Court In Islington Woods. This Custom Home Offers 4,306 Sqft. Of Living Space, Plus An Additional 2,460 Sqft. In The Fully Finished Basement. With 5 Bedrooms And 5 Bathrooms, This Home Sits On A Generous 77.08ft X 132.18ft Pool-sized Lot. The Property Includes A 3-car Garage And A Spacious Horseshoe Driveway. Inside, You'll Find Elegant Features Such As A Solid Oak Staircase With Open Risers, Hardwood Flooring, Crown Mouldings, And Numerous Windows That Flood The Home With Natural Light. The Expansive, Family-sized Kitchen Boasts A Center Island And A Breakfast Area. The Main Floor Includes A Formal Living And Dining Room, An Office, A Laundry Room, And A Living Room With A Walkout To The Oversized Yard. The Primary Bedroom Features Hardwood Flooring, A 6-piece Ensuite With A Separate Vanity Area, And A Walk-in Closet. The Additional Bedrooms Also Have Hardwood Flooring And Large Windows. The Fifth Bedroom Includes Its Own 3-piece Ensuite! Two Balconies On The Upper Level Provide Additional Outdoor Space. The Fully Finished Basement Is Equipped With A Second Kitchen, A Family Room, And A Wet Bar. The Backyard Features A Covered Area And Is Surrounded By Mature Trees, Offering Ample Privacy. This Home, Owned By The Original Owners, Is In Immaculate Original Condition!
详情
- 上市时间: Tuesday, September 10, 2024
- 3D看房: View Virtual Tour for 15 Sesame Court
- 城市: Vaughan
- 社区: Islington Woods
- 交叉路口: Islington/Langstaff
- 详细地址: 15 Sesame Court, Vaughan, L4L 3B1, Ontario, Canada
- 客厅: Hardwood Floor, Crown Moulding, Large Window
- 厨房: Centre Island, Combined W/Br, Tile Floor
- 家庭房: Hardwood Floor, Fireplace, W/O To Yard
- 厨房: Tile Floor
- 家庭房: Tile Floor, Brick Fireplace, Above Grade Window
- 挂盘公司: Salerno Realty Inc. - Disclaimer: The information contained in this listing has not been verified by Salerno Realty Inc. and should be verified by the buyer.

