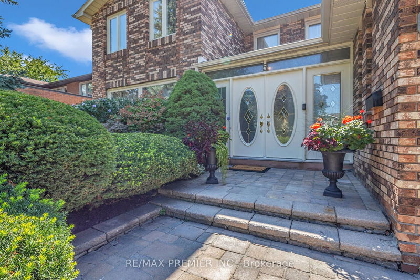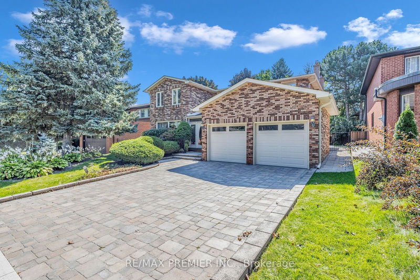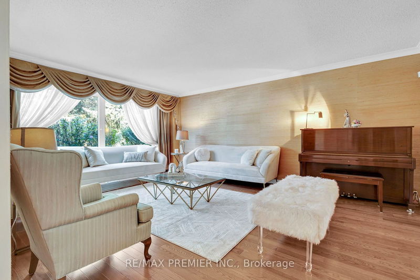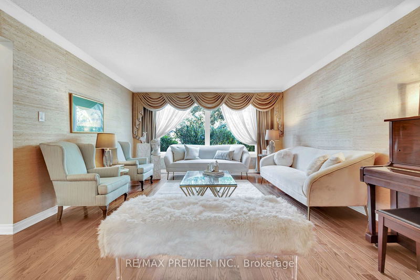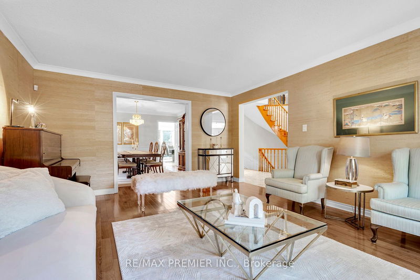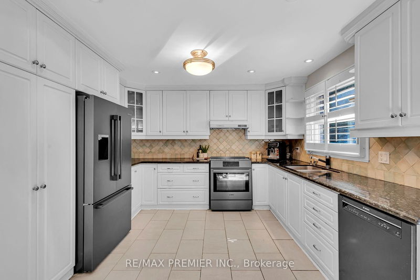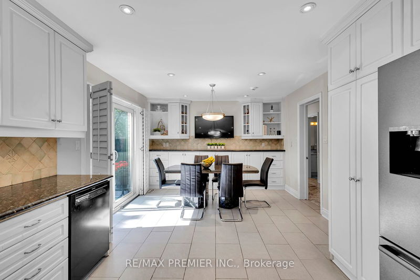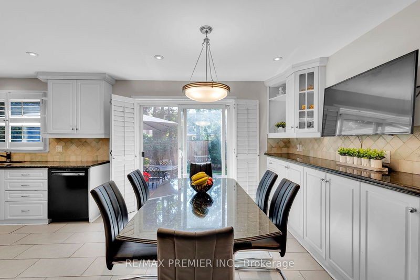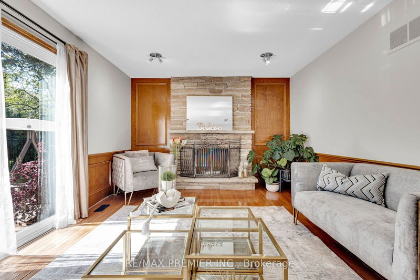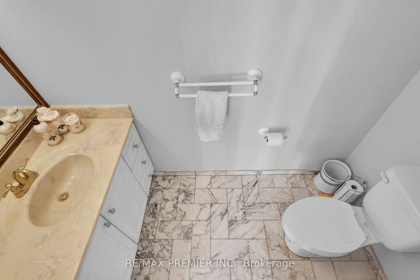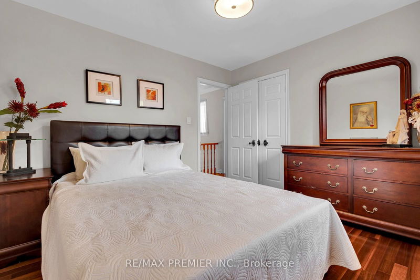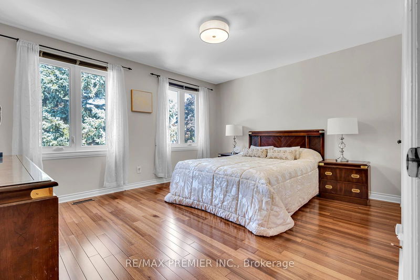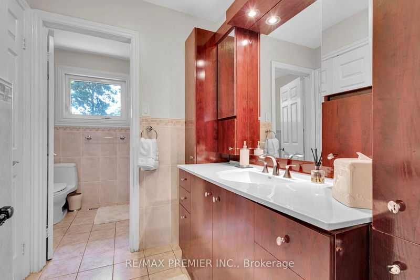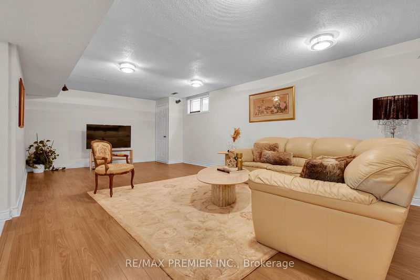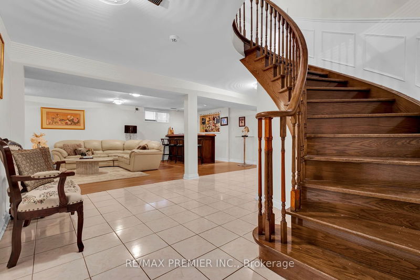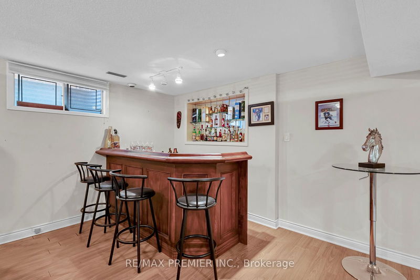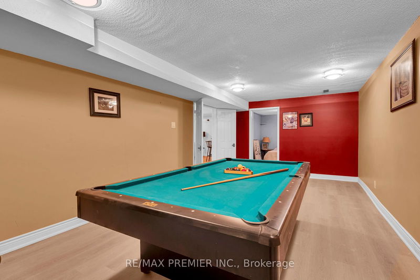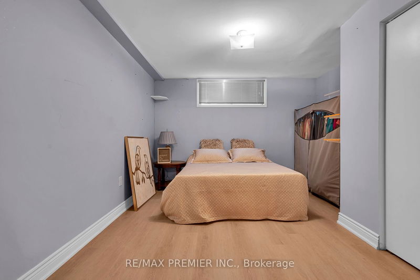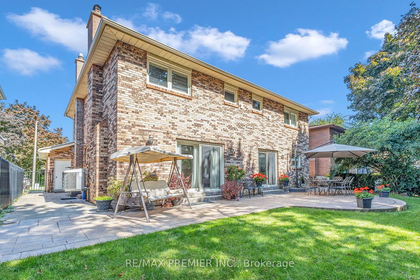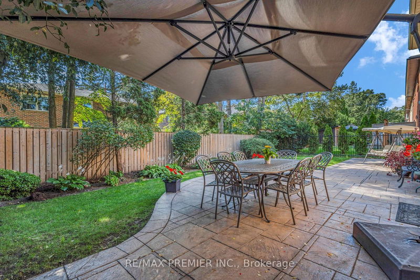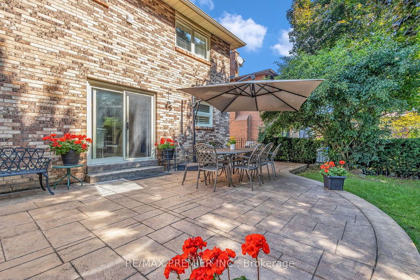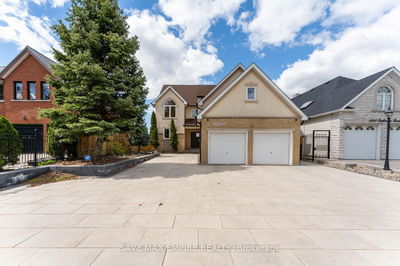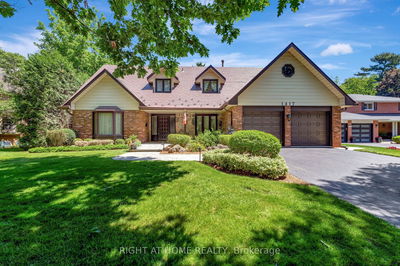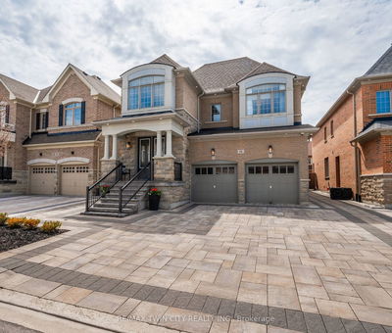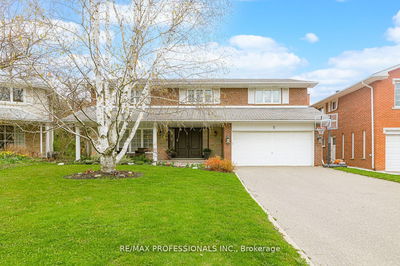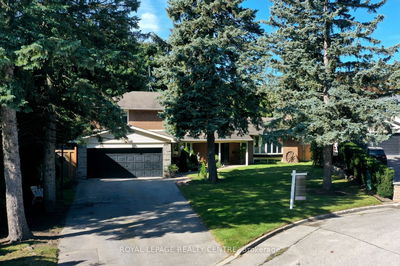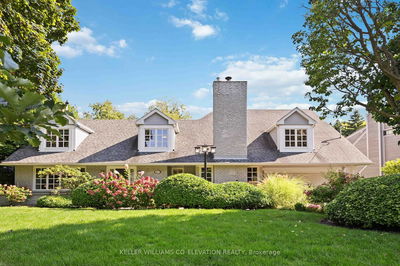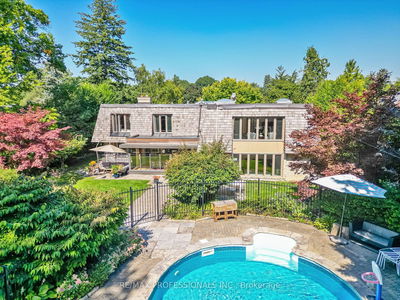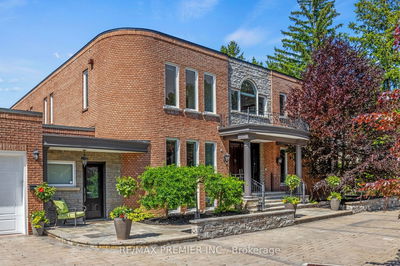Welcome to this Gorgeous 2 storey 5 + 1 Bedroom home located in sought after Humber-Valley Edenbridge area. The home exudes elegance with hardwood floors throughout main and upper level with a grand marble tiled foyer. Main floor offers a large office, generously sized living and dining area, cozy family room with fireplace an an eat in kitchen. Upper floor features 5 spacious bedrooms and 2 washrooms (Primary ensuite features a Jacuzzi tub and custom cabinetry) Finished basement offers a Inlaw Suite with 2nd kitchen, Great recreational & leisure space with huge T.V/Living Room, Separate Billiard room and storage room with lots of cabinets. Private meticulously manicured front and backyard, a double garage and interlock driveway. Perfect for a growing big family, incredibly convenient location close to TTC, Islington Subway station, Richview Collegiate, Library, St. George Golf course
详情
- 上市时间: Friday, September 06, 2024
- 3D看房: View Virtual Tour for 5 VANCHO Crescent
- 城市: Toronto
- 社区: Edenbridge-Humber Valley
- 交叉路口: Eglington Ave W & Islington Ave
- 详细地址: 5 VANCHO Crescent, Toronto, M9A 4Z1, Ontario, Canada
- 厨房: Pot Lights, California Shutters
- 客厅: Hardwood Floor, Combined W/Dining
- 家庭房: Hardwood Floor, Fireplace
- 挂盘公司: Re/Max Premier Inc. - Disclaimer: The information contained in this listing has not been verified by Re/Max Premier Inc. and should be verified by the buyer.


