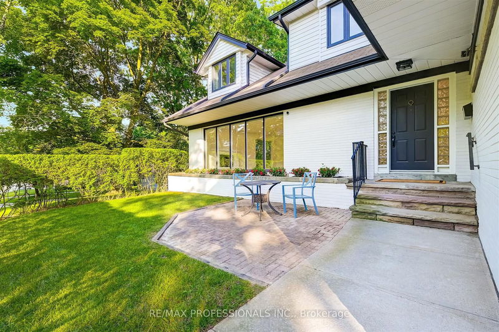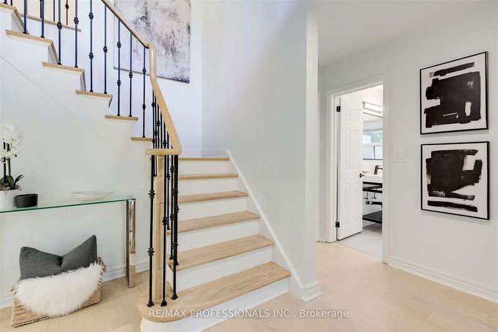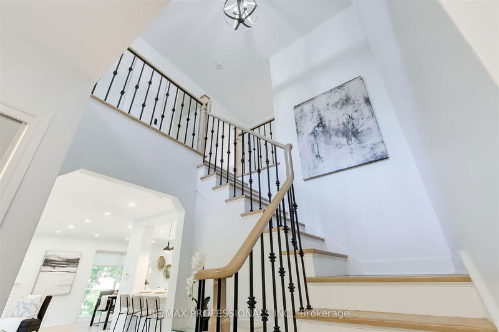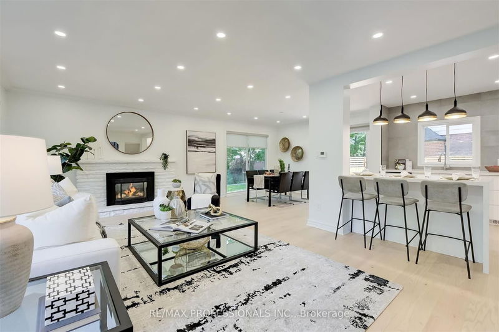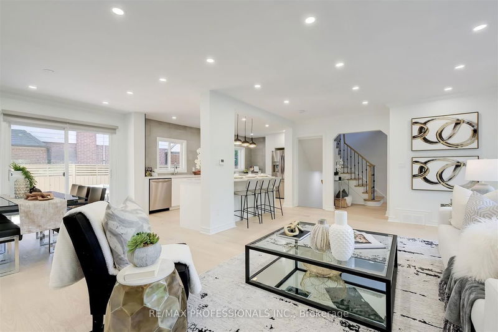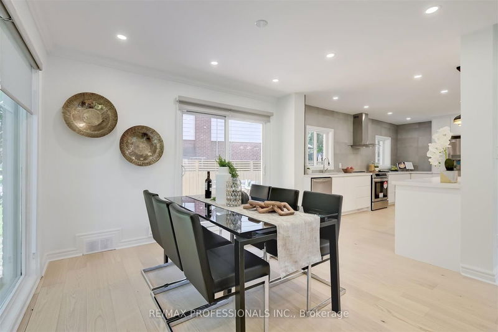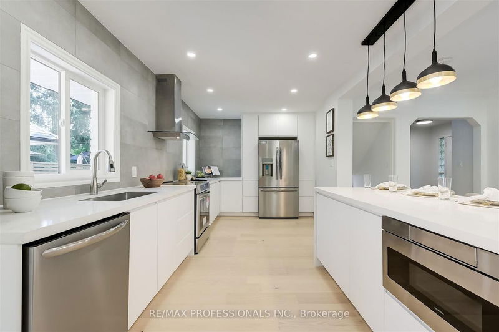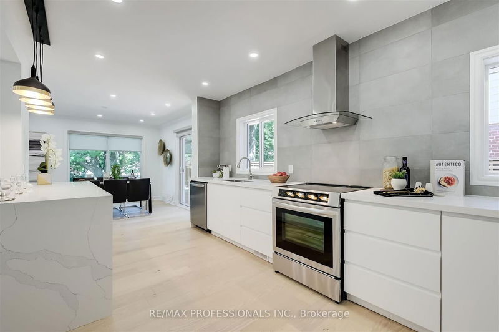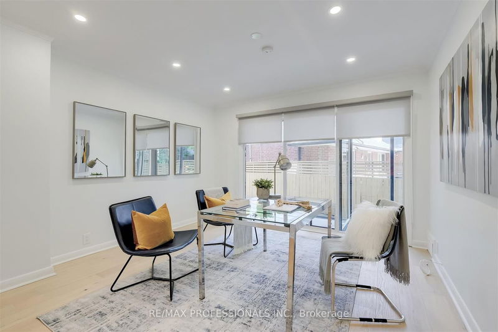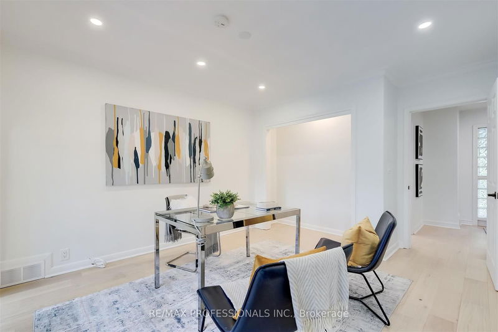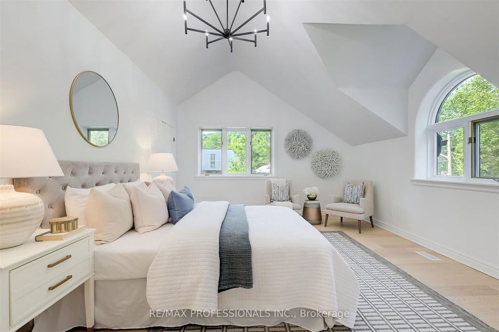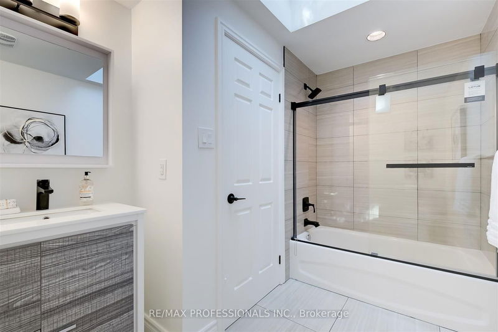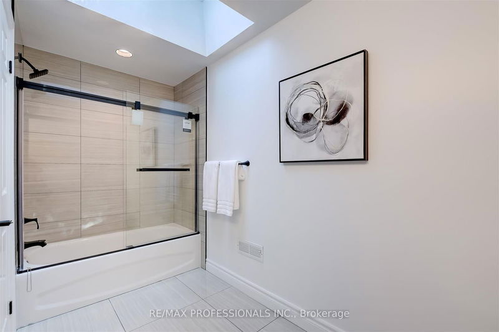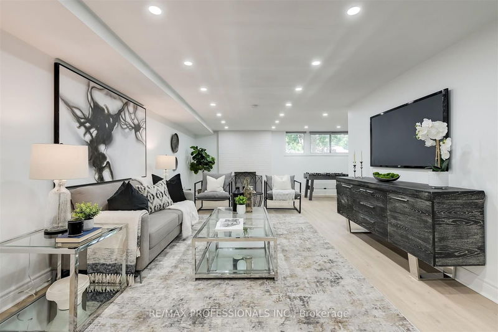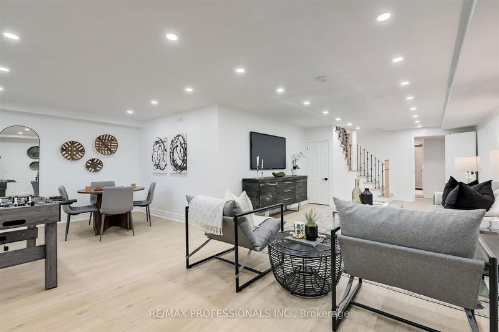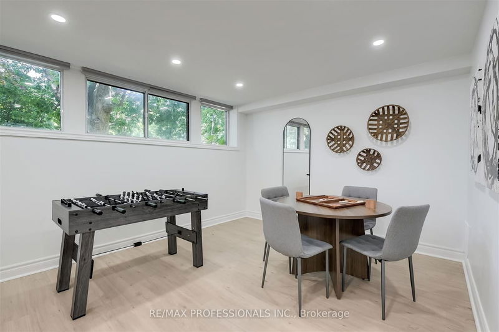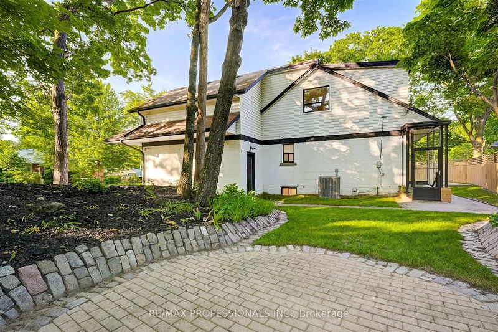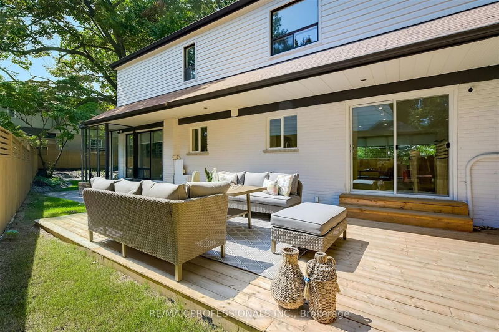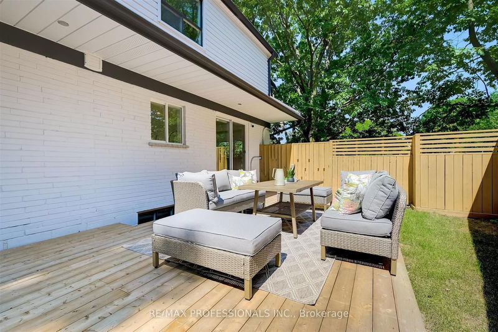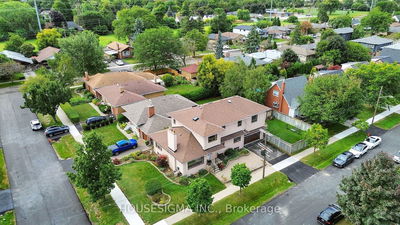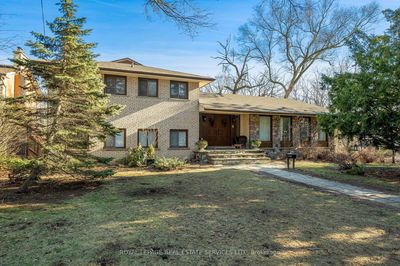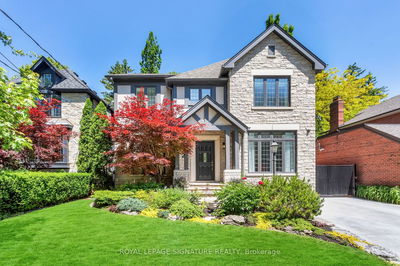Sought after Sunnylea location, family friendly neighborhood of winding tree lined streets. Fully renovated 5 bedroom home with an enclosed separate entrance to an updated lower level, with potential for income or in-law/nanny suite. Fabulous open concept great room incorporating living room, dining room, kitchen with gas fireplace as a focal point. Walls of windows flood the living space with natural light and the trendy light oak flooring adds to the airy feel. A sleek modern white kitchen with quartz counters, built-in stainless steel appliances and center island and the adjacent dining room has a walk-out to the expansive deck and path leading to the patio situated under a canopy of shade trees. Completing the main level is a bedroom/office and powder room. The upper primary suite with its vaulted ceiling boasts two walk-in clothes closets, windows on two walls bathed in natural light and a skylit five-piece ensuite bathroom. Three additional spacious bedrooms all have generous clothes closets. The lower level with its separate entrance is a renovated open area with large laundry room and new three-piece bathroom, providing the potential to personalize the use. It is completely separate from the upper levels with its own entrance. Walk to parks and trails, Bloor Street and The Kingsway shops and bistros, the subway bus or subway stations and easy highway access. Situated within one of Etobicoke's highly ranked school districts and close to the International airport.
详情
- 上市时间: Monday, September 09, 2024
- 3D看房: View Virtual Tour for 41 South Kingslea Drive
- 城市: Toronto
- 社区: Stonegate-Queensway
- 详细地址: 41 South Kingslea Drive, Toronto, M8Y 2A5, Ontario, Canada
- 客厅: Hardwood Floor, Gas Fireplace, Open Concept
- 厨房: Centre Island, Quartz Counter, B/I Appliances
- 挂盘公司: Re/Max Professionals Inc. - Disclaimer: The information contained in this listing has not been verified by Re/Max Professionals Inc. and should be verified by the buyer.



