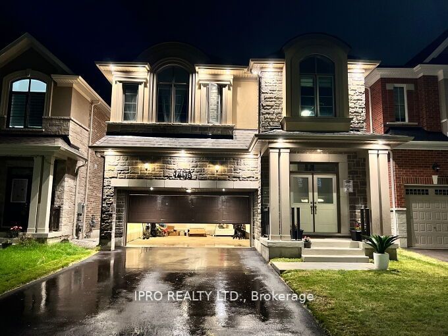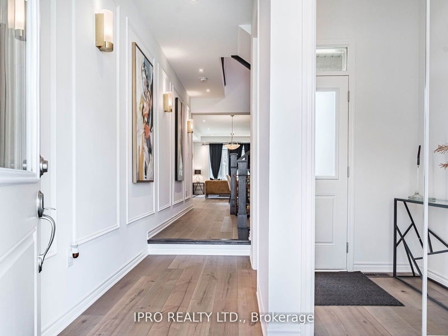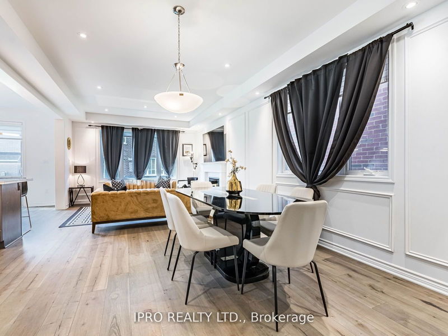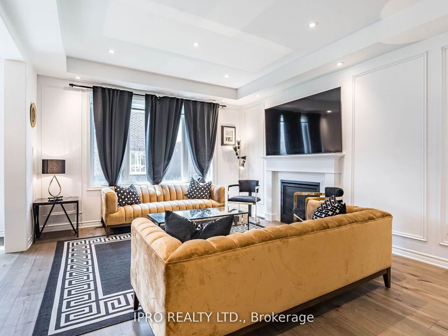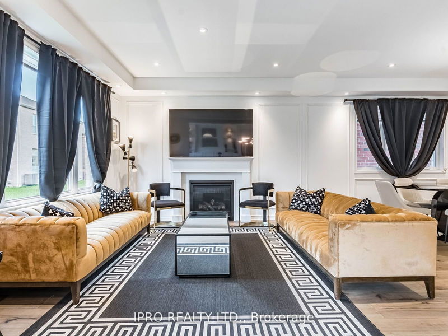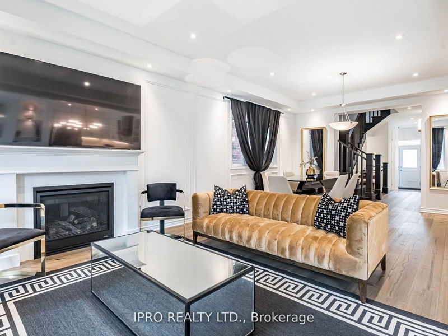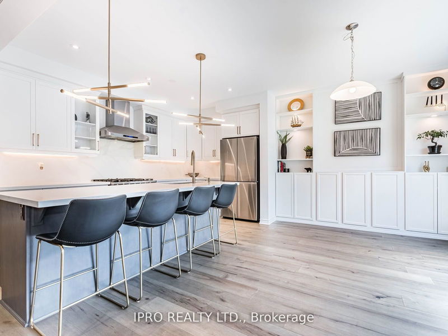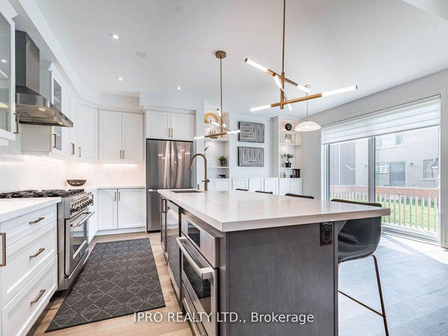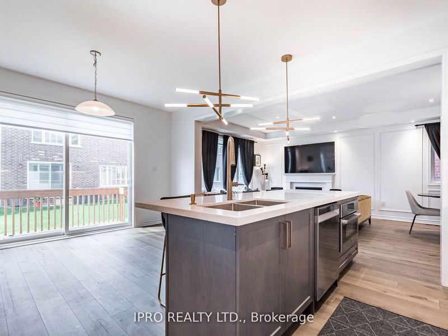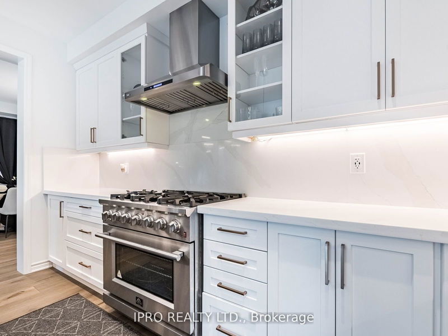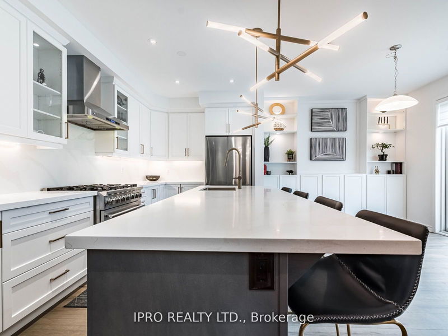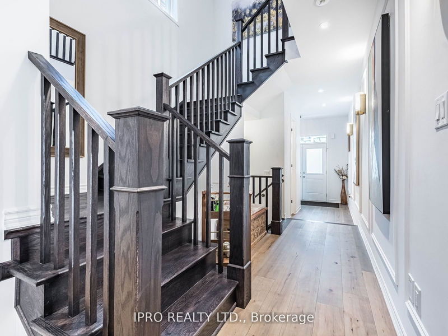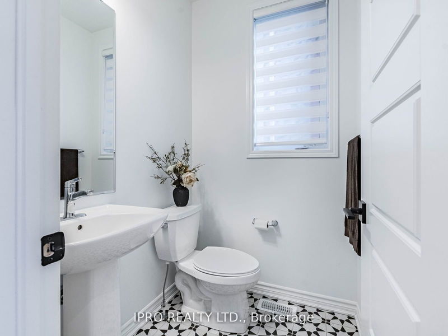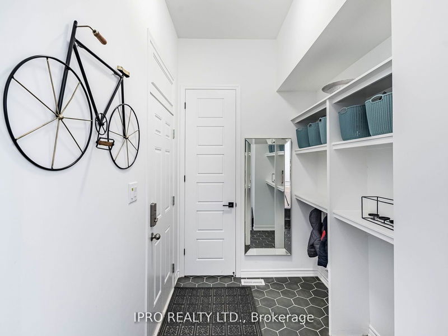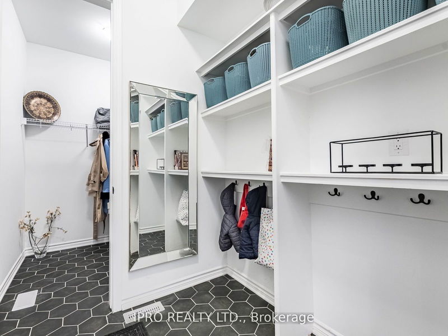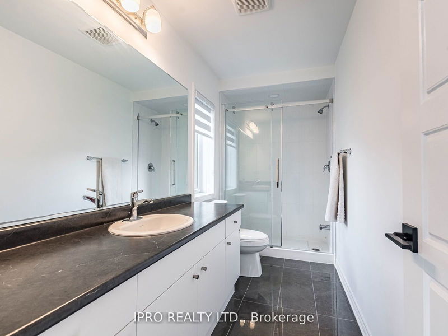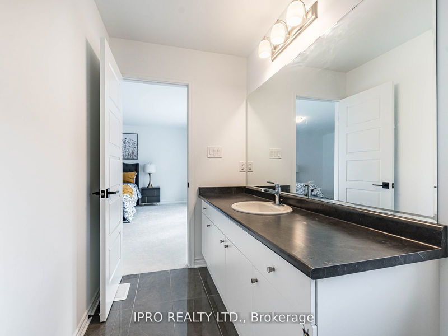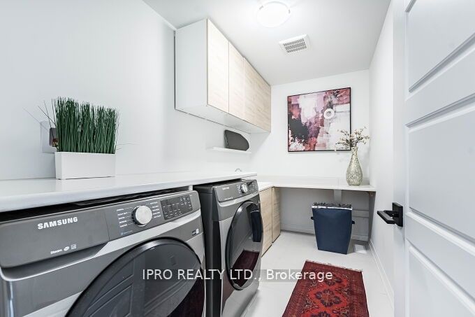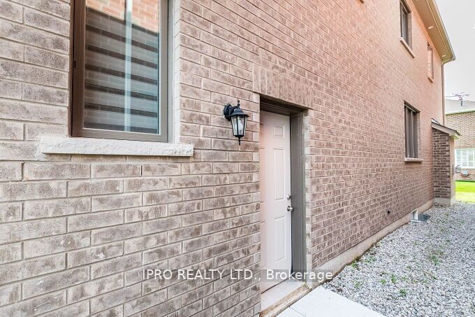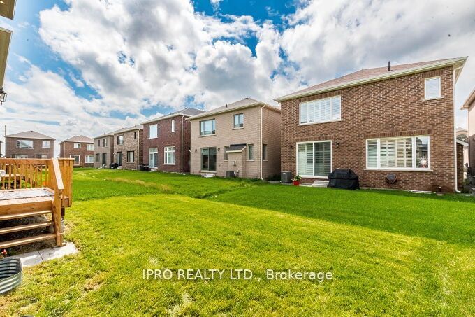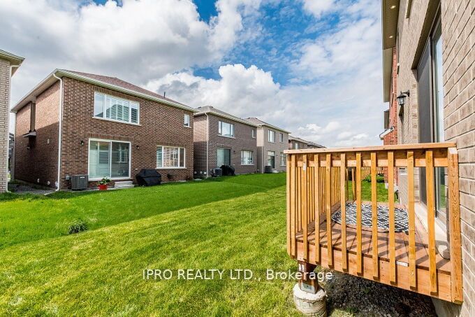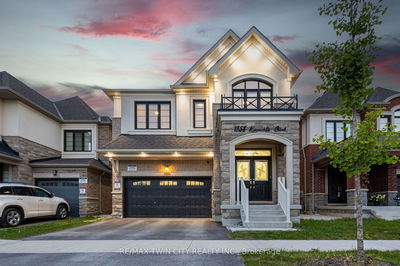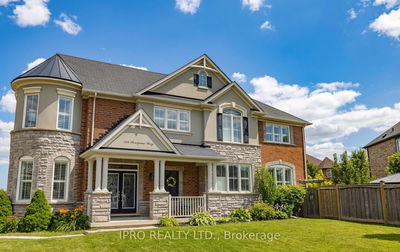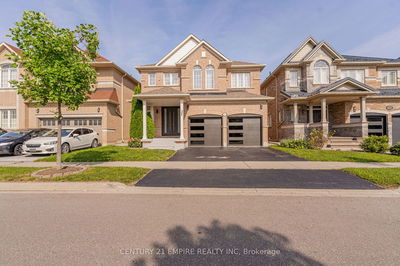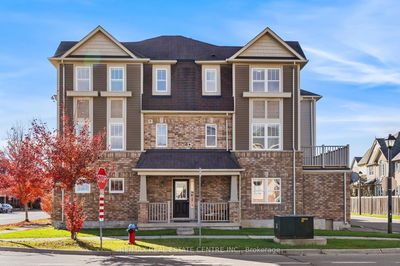Showstopper and incredibly gorgeous. Finally - this is the one you have been waiting for! Turnkey designer home on a lot without sidewalk located in Milton's most desired newest community. This home is sure to exceed your expectations with many custom features and upgrades. Perfect layout - less than a year old, new four bedrooms and four baths. Outstanding fully custom chef's kitchen with lots of cupboard/pantry space, quartz counters, custom backsplash, high end S/S appliances. Upgraded staircase, railings & posts. 9ft smooth ceilings on main floor, 8ft on second floor. Second floor offers upgraded hardwood floors, every bedroom with access to washroom and convenient 2nd floor laundry. Large primary bedroom with 5pc ensuite & 2 large walk-in closets. Main floor walls decorated with beautiful paneling. Numerous pot lights, over $50k in upgrades. Blank canvas basement ready for your vision and creativity with large windows/rough-ins and separate side entrance (potential income) - this one has it all, a must see!
详情
- 上市时间: Sunday, September 29, 2024
- 3D看房: View Virtual Tour for 1406 Lobelia Crescent
- 城市: Milton
- 社区: Walker
- 详细地址: 1406 Lobelia Crescent, Milton, L9E 1X5, Ontario, Canada
- 客厅: Hardwood Floor, Open Concept, Pot Lights
- 厨房: Hardwood Floor, Open Concept, Pot Lights
- 挂盘公司: Ipro Realty Ltd. - Disclaimer: The information contained in this listing has not been verified by Ipro Realty Ltd. and should be verified by the buyer.




