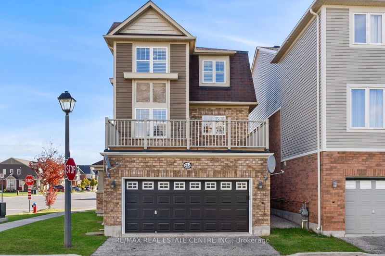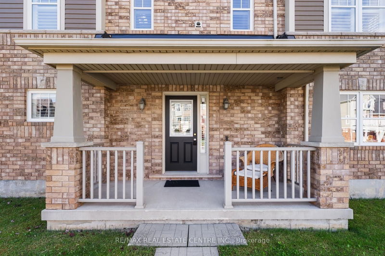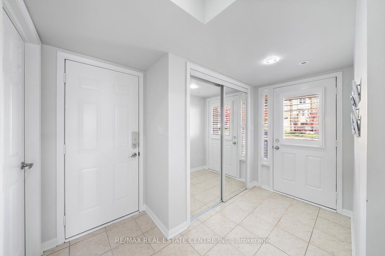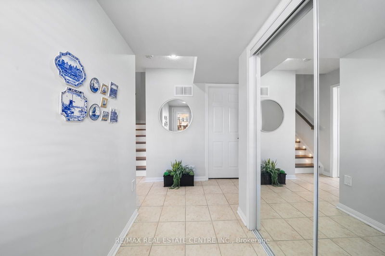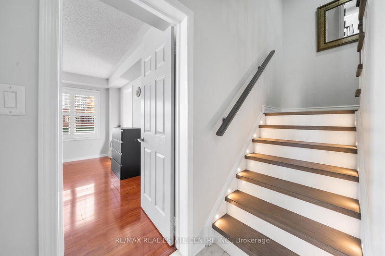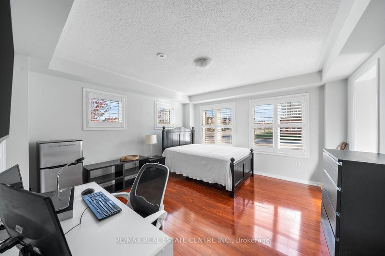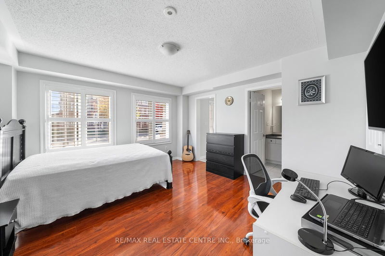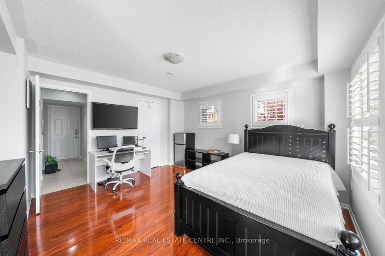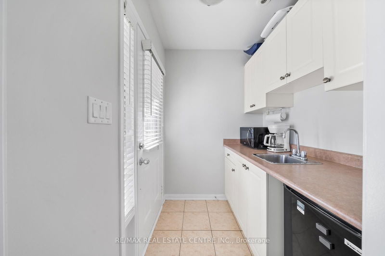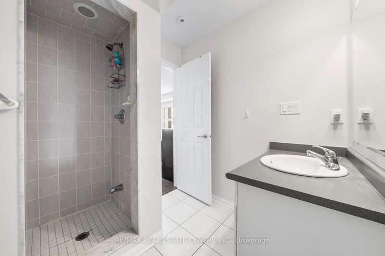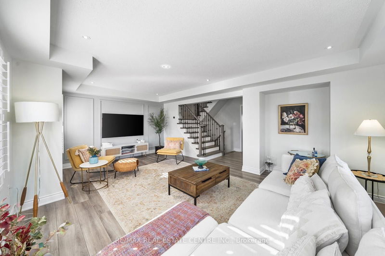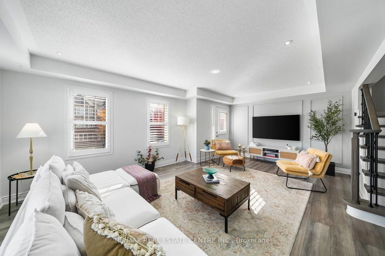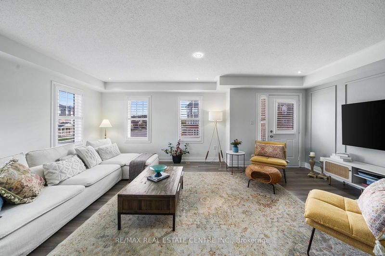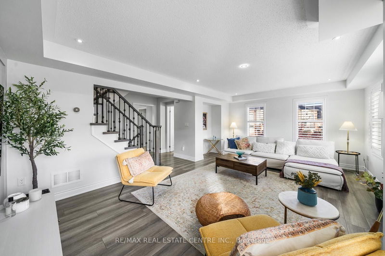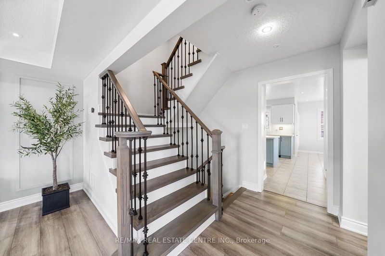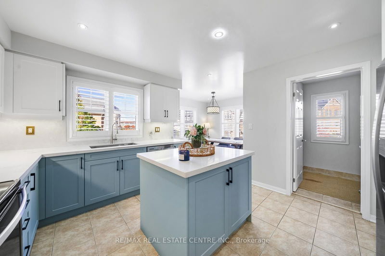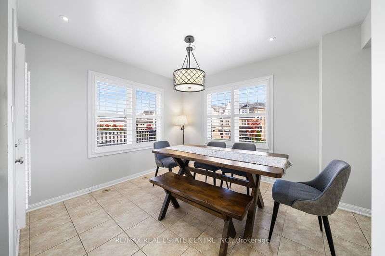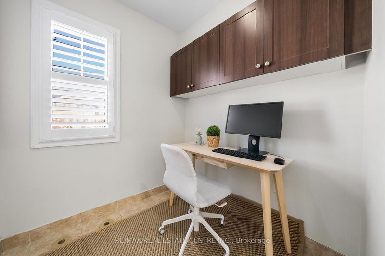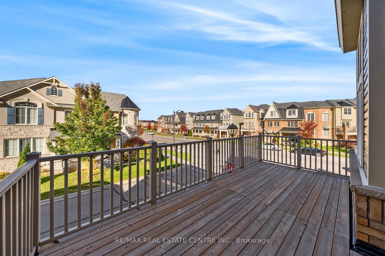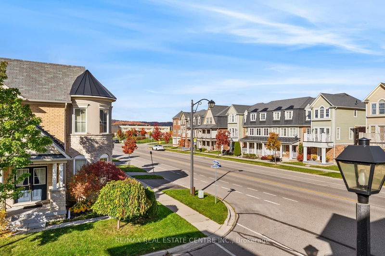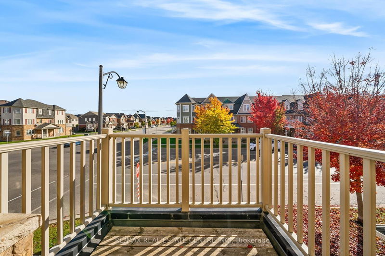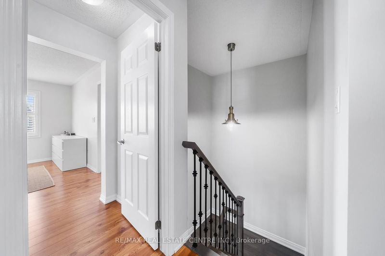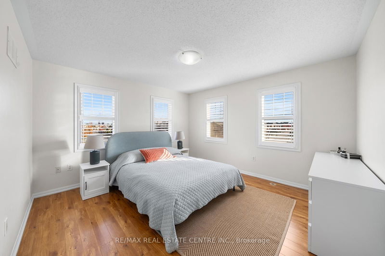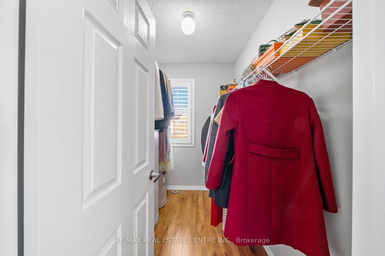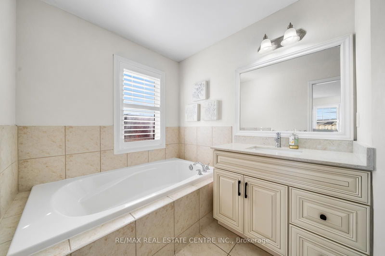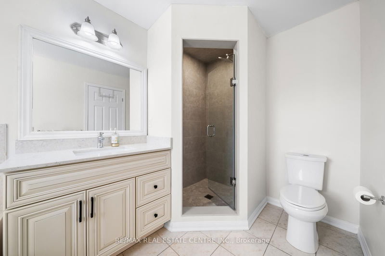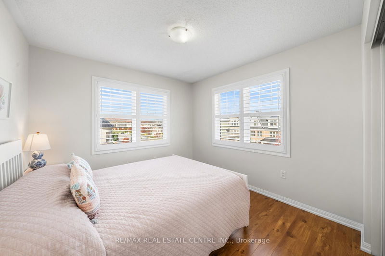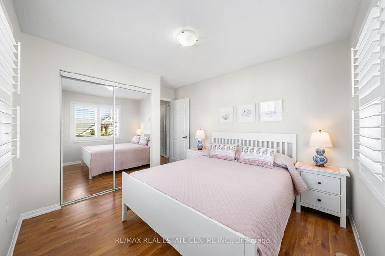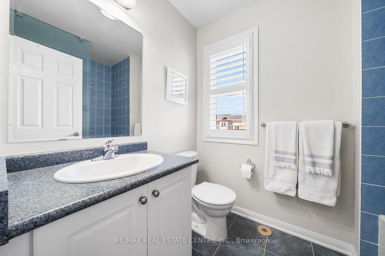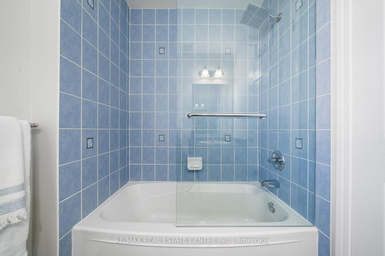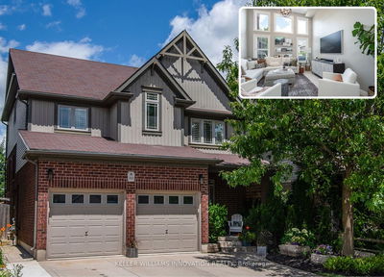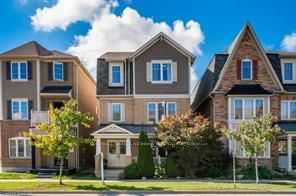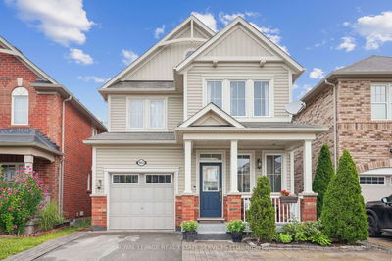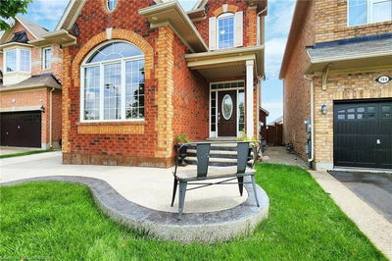Discover the perfect blend of comfort and convenience at 295 Dymott Avenue! Nestled in a vibrant Milton neighborhood, this stunning 4-bedroom, 4-bathroom with over 2000 sq ft detached home features an open-concept floor plan, perfect for entertaining. Bathed in natural light, the spacious main floor offers a large living area, a stylish new kitchen with an island, separate dining, office/den, and a generous terrace, perfect for soaking up the sun with breathtaking escarpment views. The upper floor has spacious bedrooms with 2 full washrooms. Recent upgrades include a brand-new kitchen, updated flooring, a stylish staircase, fresh neutral paint throughout, and a refreshed bathroom. This Milton gem is more than just a house it's a home ready to create lasting memories!" The home features a separate entrance to a private suite on the main floor, complete with a 3-piece bathroom and kitchenette, ideal for rental income (currently rented for $1400 p/mth) or multi-generational living. Designed for ease and leisure, this low-maintenance property is a perfect fit for busy professionals.
详情
- 上市时间: Friday, October 25, 2024
- 3D看房: View Virtual Tour for 295 Dymott Avenue
- 城市: Milton
- 社区: Harrison
- 详细地址: 295 Dymott Avenue, Milton, L9T 0Z4, Ontario, Canada
- 厨房: Ceramic Floor, Breakfast Area, Pot Lights
- 厨房: Ceramic Floor, W/O To Porch
- 挂盘公司: Re/Max Real Estate Centre Inc. - Disclaimer: The information contained in this listing has not been verified by Re/Max Real Estate Centre Inc. and should be verified by the buyer.




