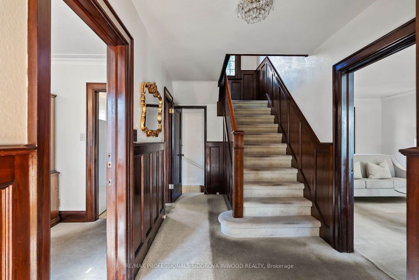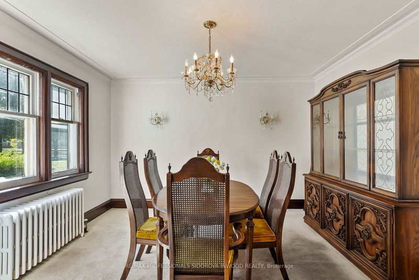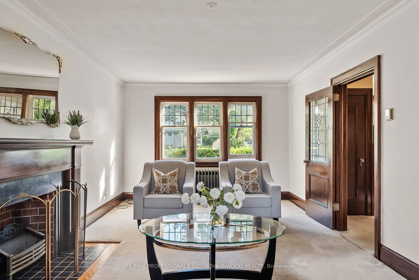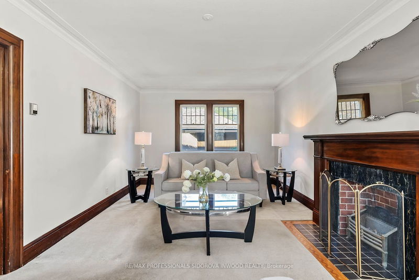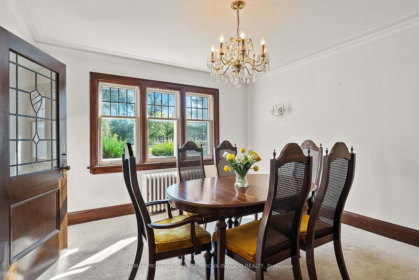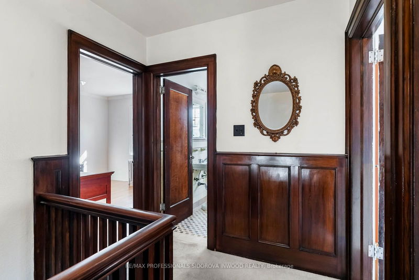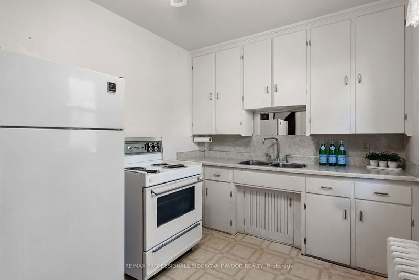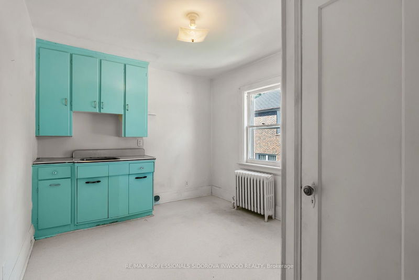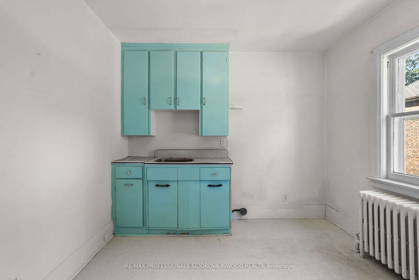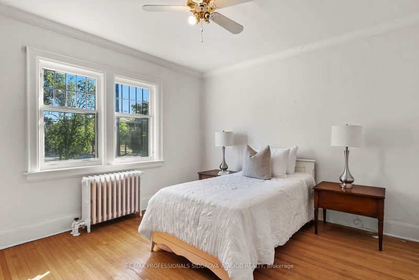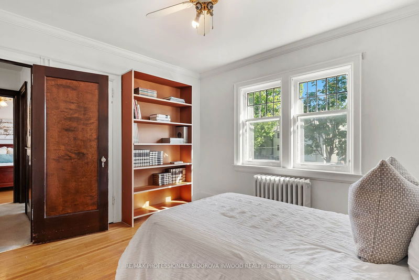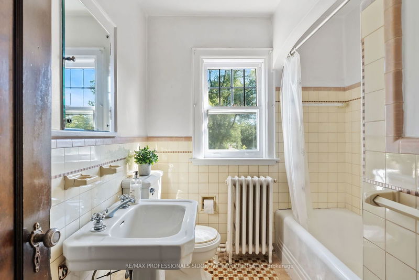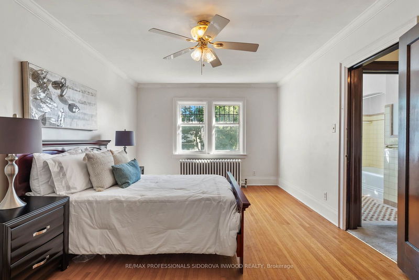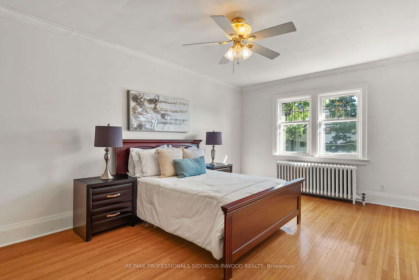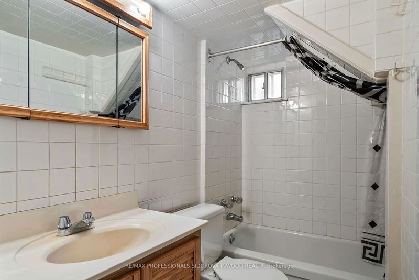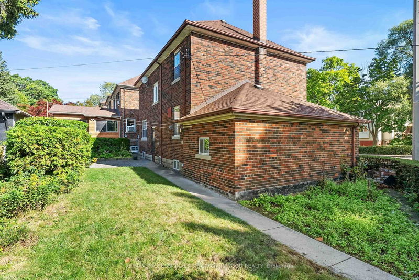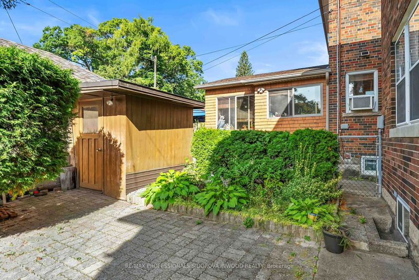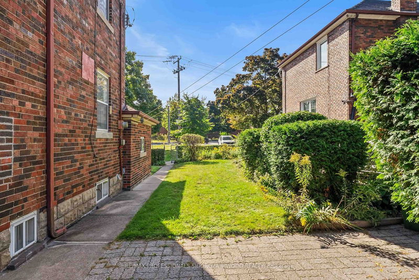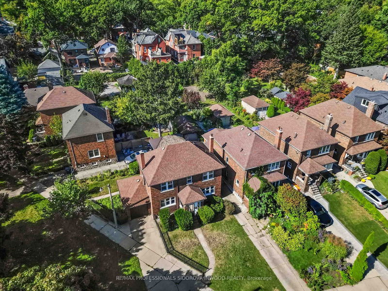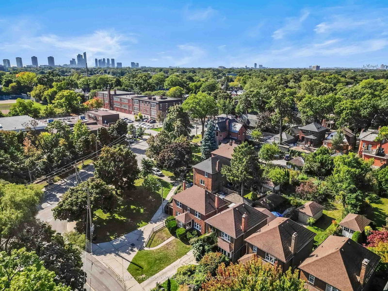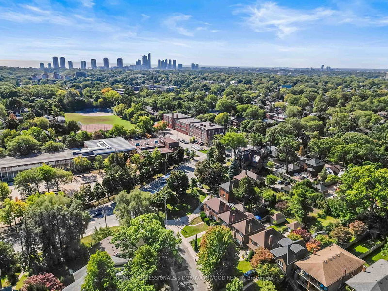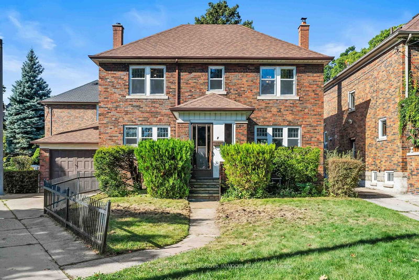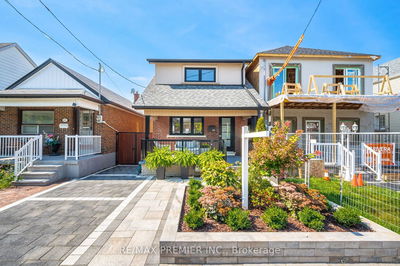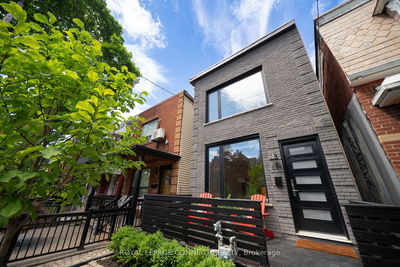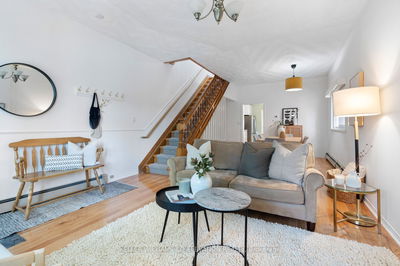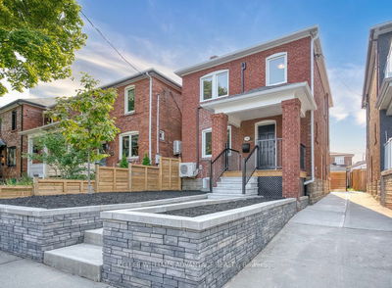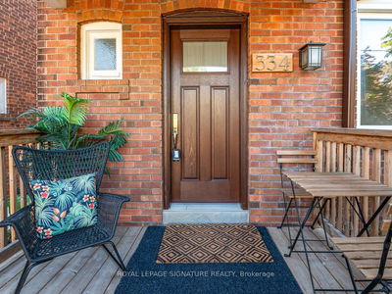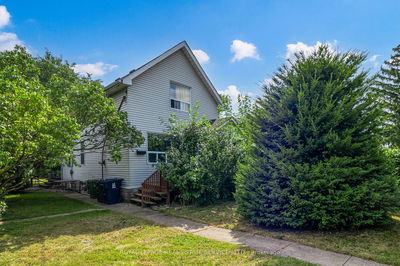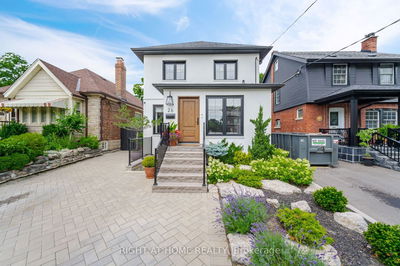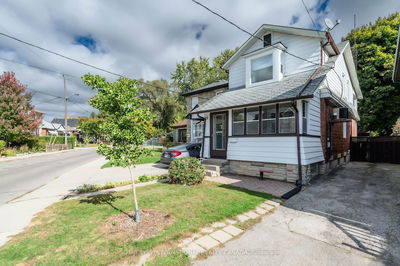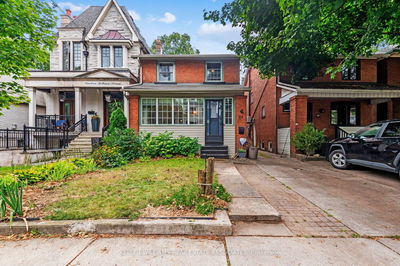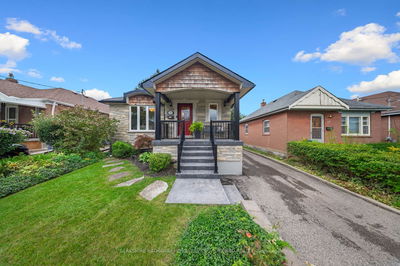Fabulous Centre Hall Plan Detached Home with Private Drive and Attached Garage on Beautiful Tree Lined Street.This home was in one family for over 50 years and it is waiting for your personal touch. Inviting foyer with original wainscotting leading to the second floor. Large and bright living room with fireplace (as is), wood trim, crown mouldings, leaded glass doors & hardwood floors under the broadloom. Formal spacious dining room leading to the kitchen & walk out to the perennial garden. There are 3 bedrooms on the second floor. Large Prime bedroom with his & her closets. House features a finished basement with separate entrance. Spacious family room, office/den, laundry room combined w/ utility room. House needs updates and will be sold in "AS IS" condition. This home is located beside the parkette across from Annette PS and in Humberside CI district. Enjoy easy walk to Hip and Vibrant Junction shops and nightlife. Bloor West Village and Majestic High Park nearby.
详情
- 上市时间: Monday, September 30, 2024
- 城市: Toronto
- 社区: Junction Area
- 交叉路口: Evelyn/Annette
- 详细地址: 2 Laws Street, Toronto, M6P 2Y7, Ontario, Canada
- 客厅: Fireplace, Wood Trim, Broadloom
- 厨房: O/Looks Backyard, W/O To Yard
- 挂盘公司: Re/Max Professionals Sidorova Inwood Realty - Disclaimer: The information contained in this listing has not been verified by Re/Max Professionals Sidorova Inwood Realty and should be verified by the buyer.


