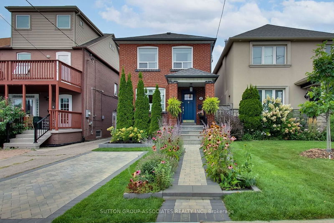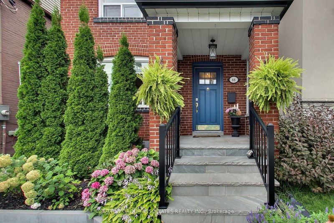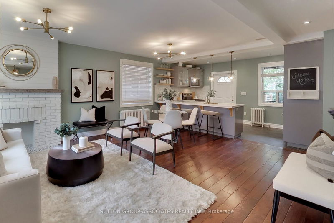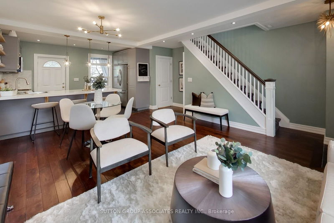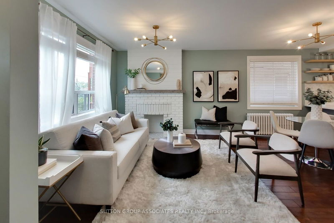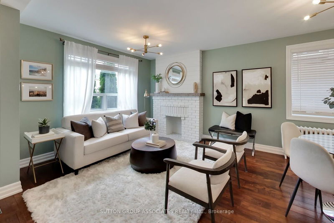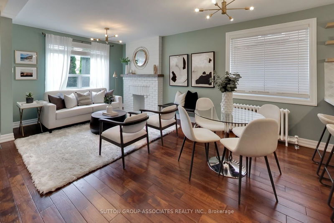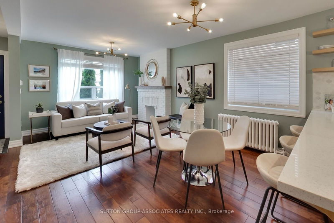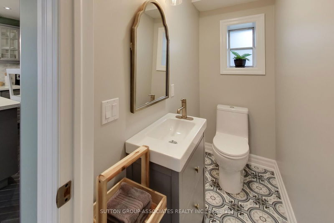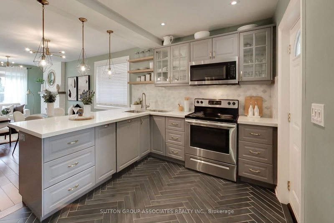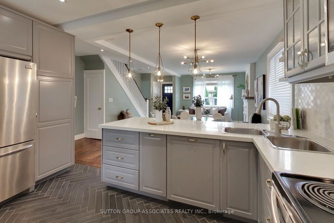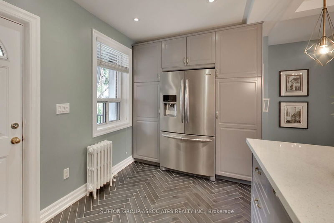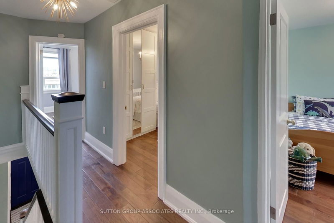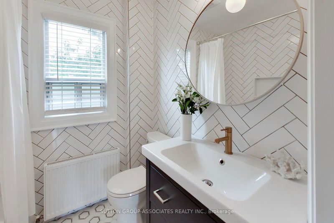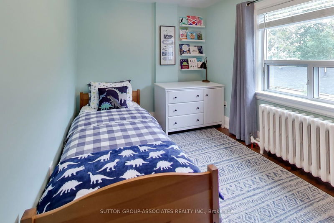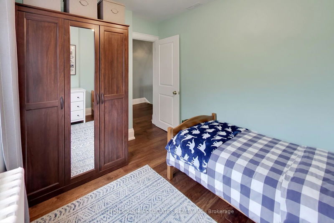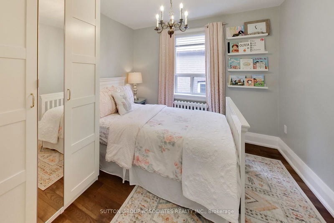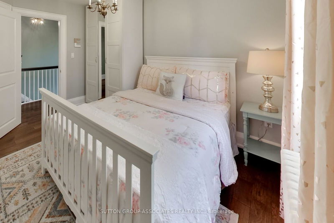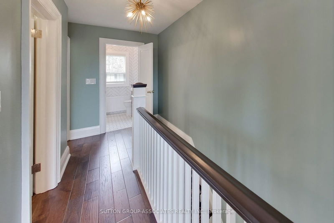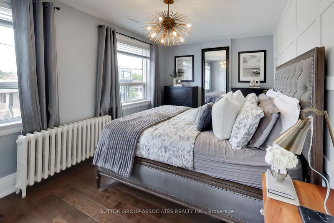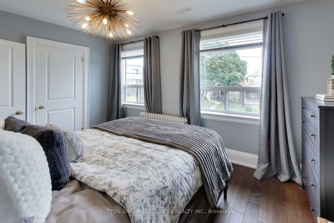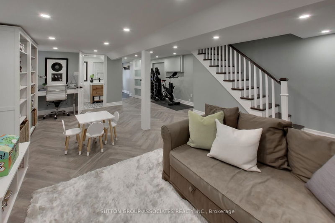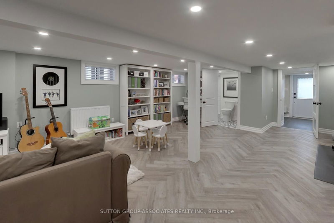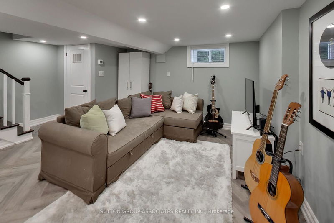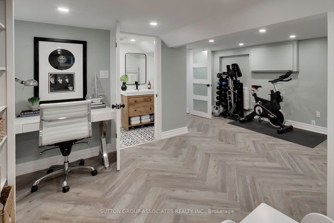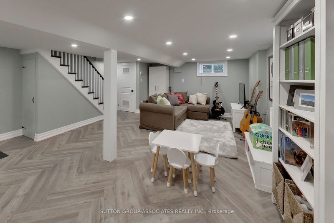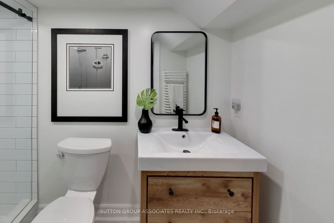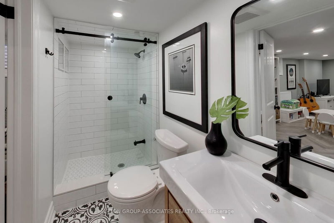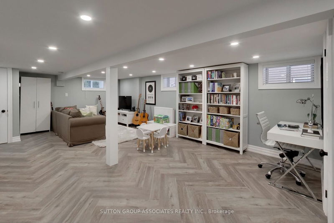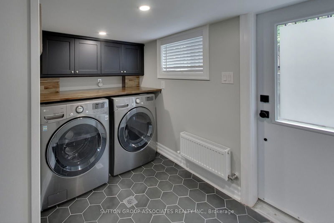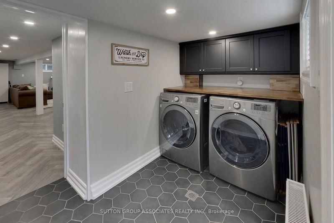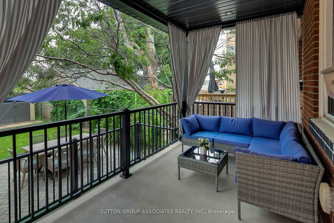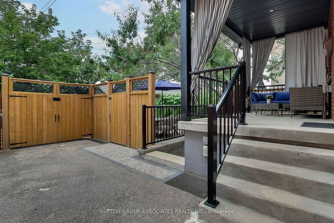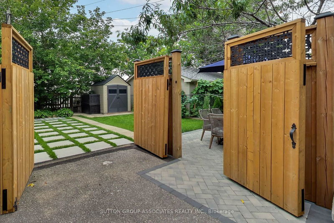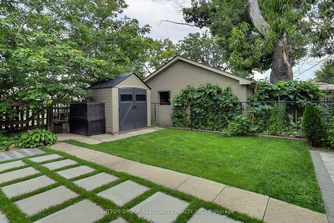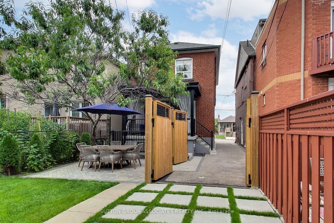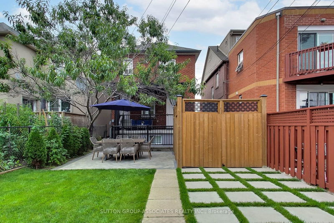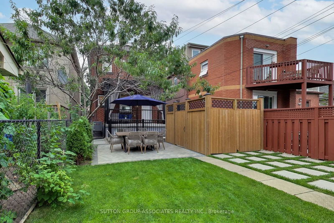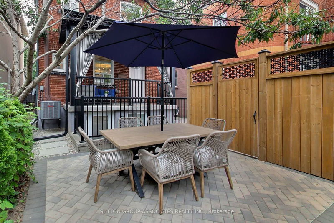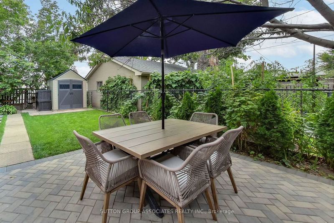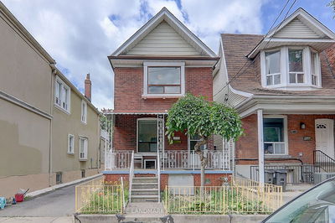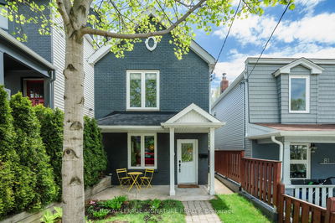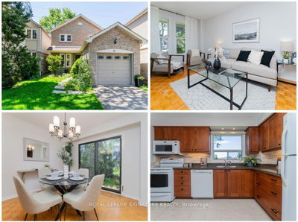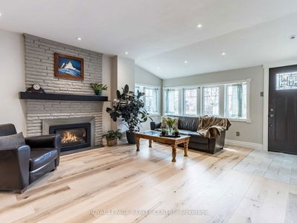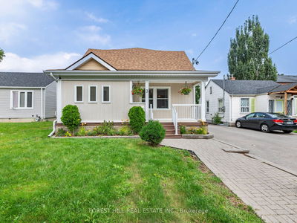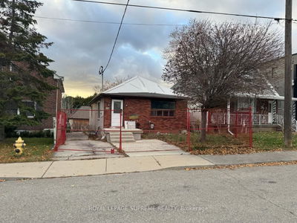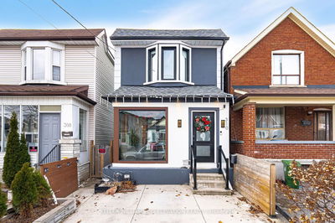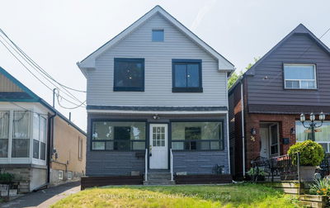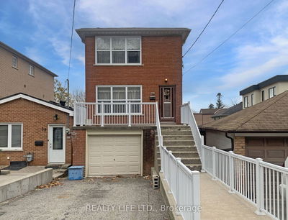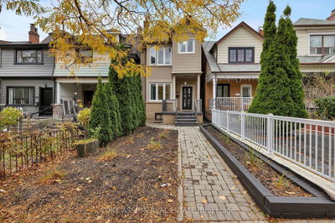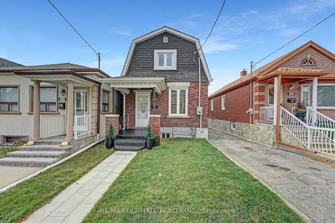Welcome to the charming and turnkey 66 Montcalm Ave, a detached three-bedroom, 2.5-bath residence that showcases unparalleled pride of ownership. This property perfectly blends comfort and style from the front perennial garden all the way to the privately enclosed backyard. The open concept Living and dining spaces are adorned with hardwood flooring and complemented by a modern kitchen boasting white quartz countertops, stainless steel appliances, and custom cabinetry. Enjoy easy access to the covered back patio and the serene backyard, which also offers the option for a second parking spot. Upstairs are three generous bedrooms, perfect for family living and the renovated lower level (2019) features generous ceiling height and is roughed in for a potential kitchen, making it a versatile space. A lovely three-piece bath with a glass-enclosed shower and a convenient laundry room completes this level. Located in a rapidly growing neighborhood, this home is just minutes away from restaurants, shopping, and the future LRT, along with access to the scenic Toronto Belt Line, nearby attractions like Prospect Cemetery and the Columbus Center and amazing shopping like Lady York and City Fish. Dont miss your chance to make this delightful property your own!
详情
- 上市时间: Monday, August 19, 2024
- 3D看房: View Virtual Tour for 66 Montcalm Avenue
- 城市: Toronto
- 社区: Briar Hill-Belgravia
- 详细地址: 66 Montcalm Avenue, Toronto, M6E 4N7, Ontario, Canada
- 客厅: Hardwood Floor, Brick Fireplace, Large Window
- 厨房: Quartz Counter, Stainless Steel Appl, Pot Lights
- 挂盘公司: Sutton Group-Associates Realty Inc. - Disclaimer: The information contained in this listing has not been verified by Sutton Group-Associates Realty Inc. and should be verified by the buyer.

