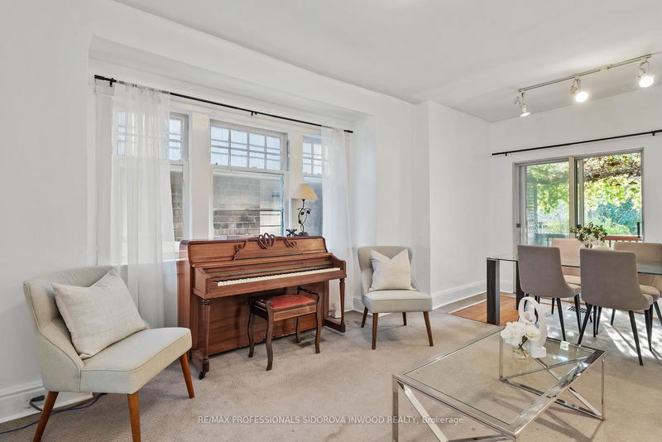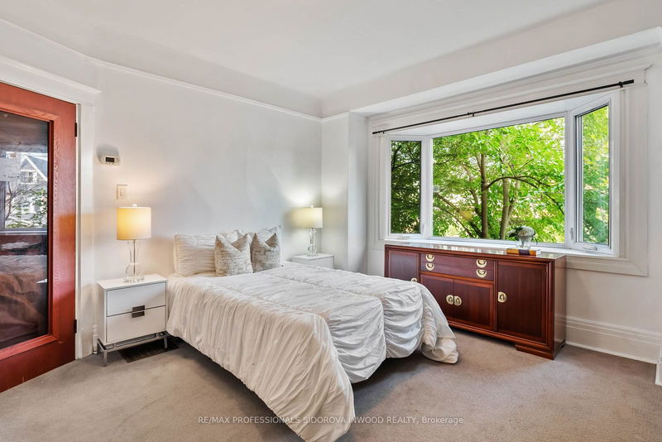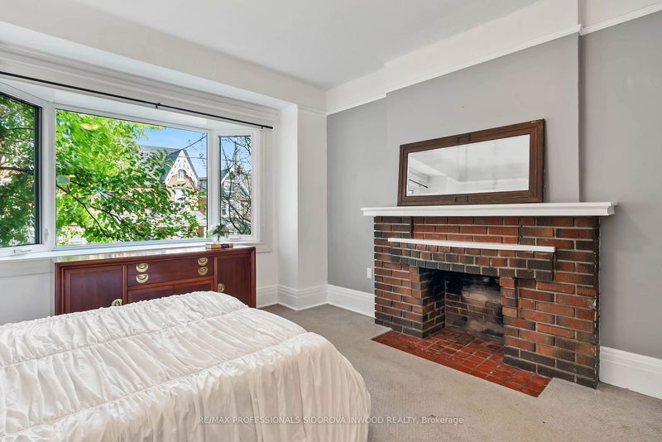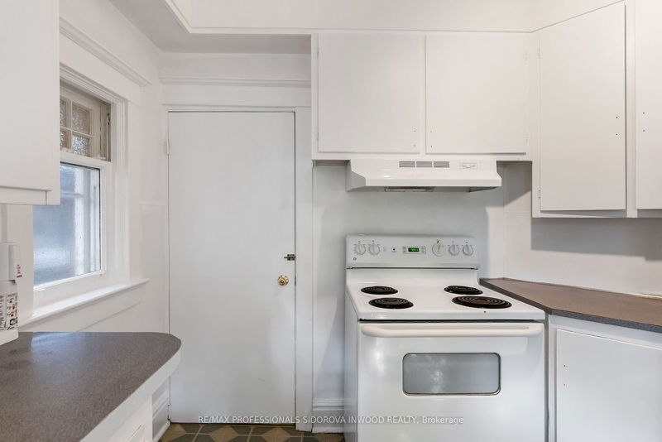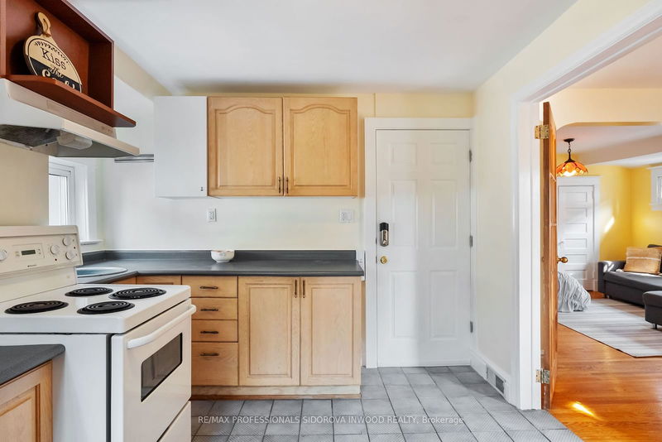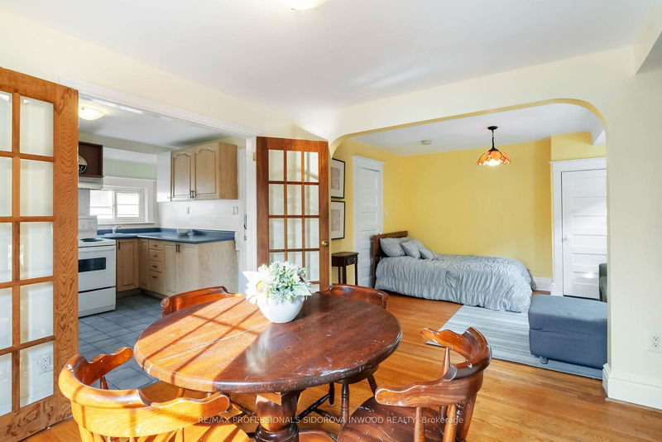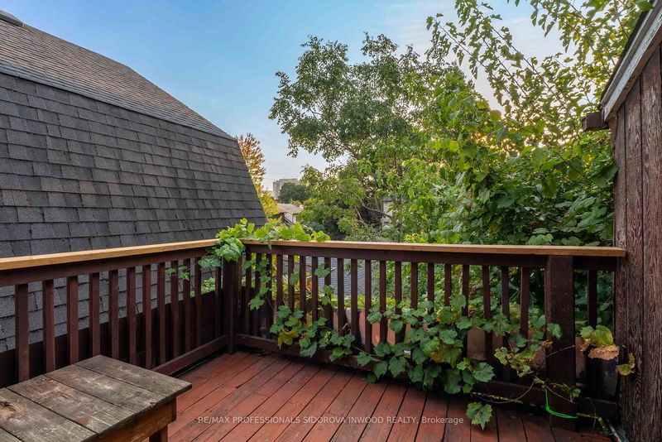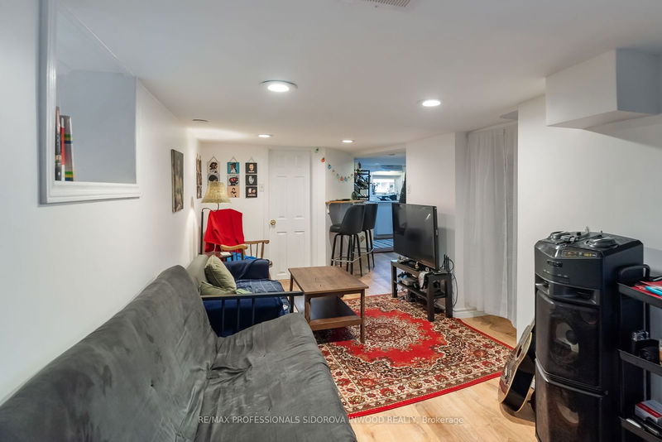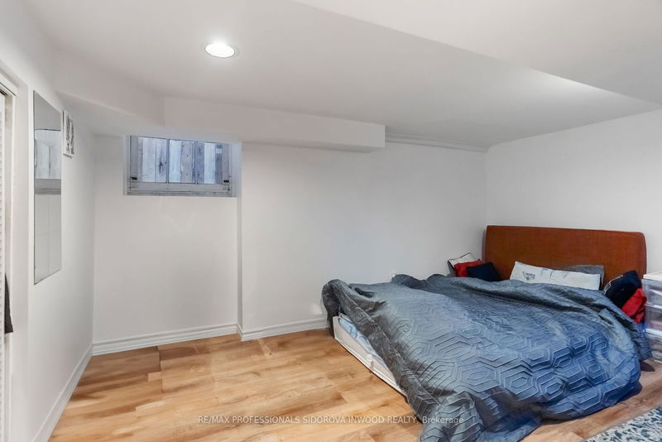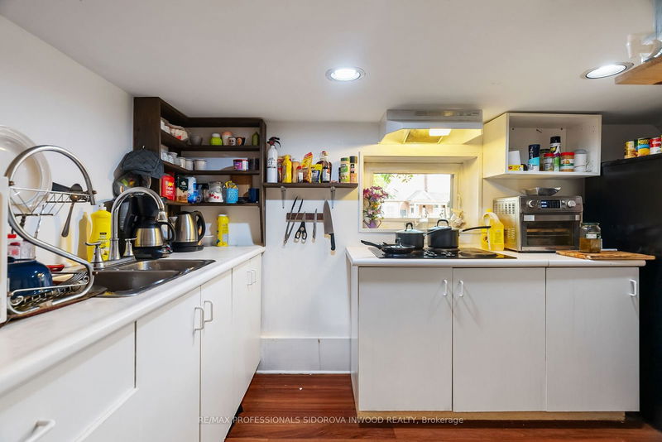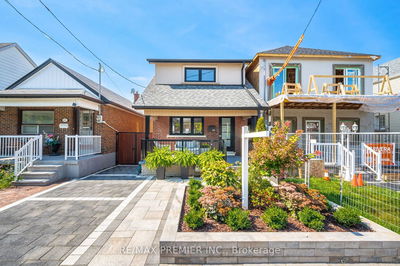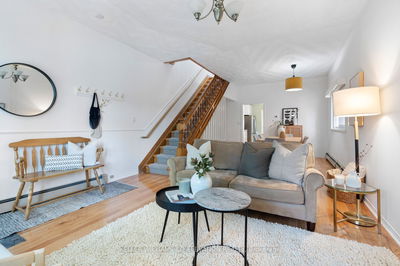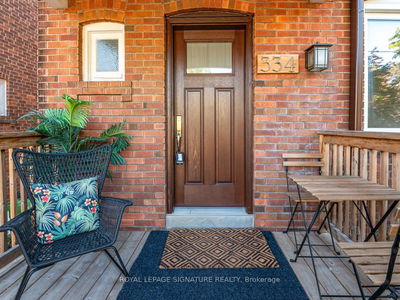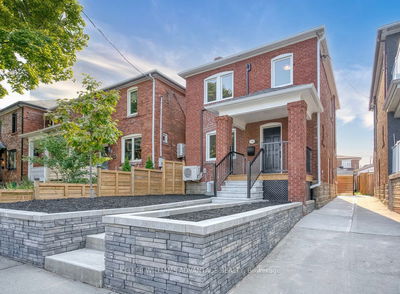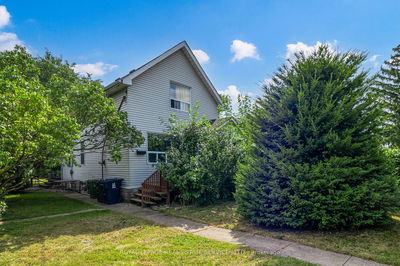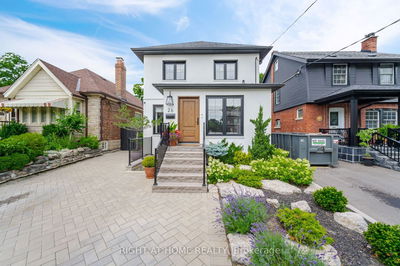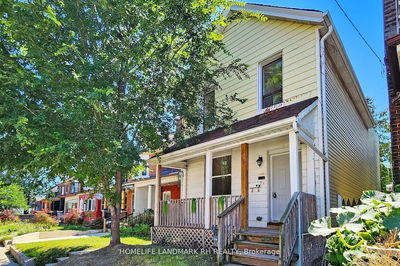Spacious 4 Bedroom Detached Home In High Park Converted To 3 Apartments + Basement In-Law Suite. This Home Is Located Just Two Blocks North Of Bloor Subway And High Park. Main Floor Features Large One Bedroom Apartment W/Bay Window, Fireplace (Not Operational), 3pc Bathroom, Kitchen, Office & 2 Walk Outs To Deck & Private 28.67 Ft Wide Garden. Second Fl Has 2 Apartments: Bachelor; Large Living Room/Bedroom, Updated Kitchen & 4 Pc Bath. Spacious & Cozy One Bedroom Apartment W/ Hardwood Floors W/Out To Large Balcony, Updated Kitchen & 4 Pc Bath (Vacant). Basement One Bedroom Apartment W/Separate Entrance. It Features Vinyl Plank Floors, Pot Lights & Walk Out To Backyard. This Building Can Be Converted Back To Single Family Home Or Continue Collecting Good Rent From 4 Apartments. 2 Apartments Are Vacant. Set Your Own Rent Or Live In One Apartment. Good Location Near Lithuania Park, Keele PS, Bloor Subway, Shops And Majestic High Park Or Easy Stroll To Vibrant & Hip Junction.
详情
- 上市时间: Friday, October 04, 2024
- 3D看房: View Virtual Tour for 234 Keele Street
- 城市: Toronto
- 社区: High Park North
- 交叉路口: Glenlake/Humberside/Keele
- 详细地址: 234 Keele Street, Toronto, M6P 2K3, Ontario, Canada
- 厨房: Tile Floor, Window, Pass Through
- 厨房: Window
- 厨房: Updated, Tile Floor
- 客厅: Vinyl Floor, Pot Lights, W/O To Yard
- 厨房: Vinyl Floor
- 挂盘公司: Re/Max Professionals Sidorova Inwood Realty - Disclaimer: The information contained in this listing has not been verified by Re/Max Professionals Sidorova Inwood Realty and should be verified by the buyer.



