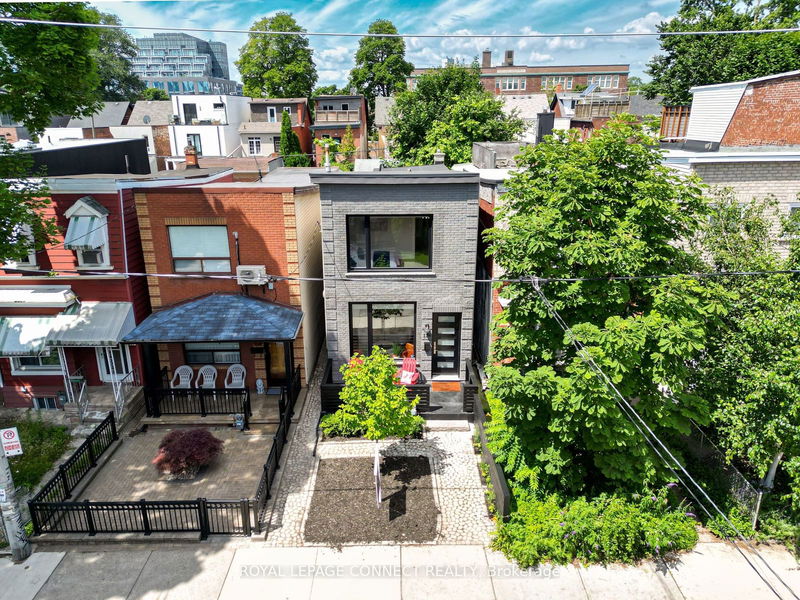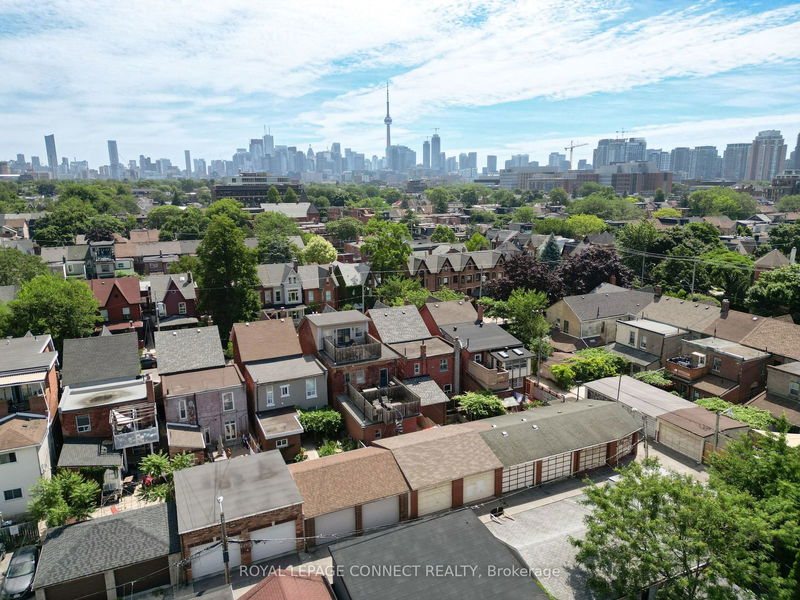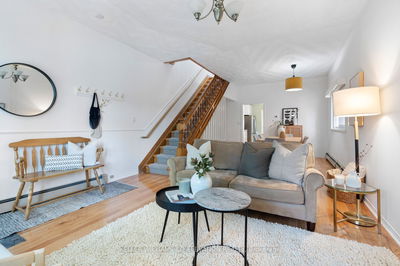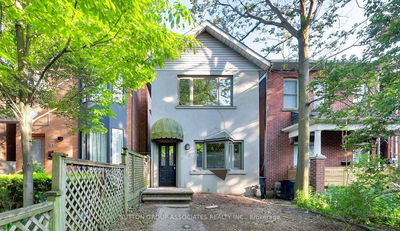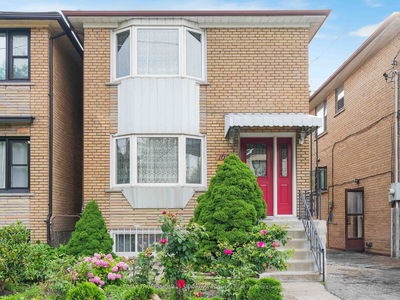Turn Key Designer Home Alert! Are you looking to live in a classy, charming & tranquil Toronto West-end Neighbourhood? If so, this Dream Home might just be "The One!"We promise you'll be blown away by the attention to detail inside & out! Your jaw drops the moment the front door swings to the open concept layout & not just a concept! Tip-toe on dazzling wide plank oak floor with sitelines front to back.Eye the soaring impeccably smooth ceilings twinkling with custom pot-lights on hi-tech dimmers.Incredible chef's eat-in kitchen features stainless gas stove,deluxe stainless steel fridge, provides access to back stairs, garden & garage. Saunter up the custom Scandinavian staircase to 3 bedrooms, 2 feature custom built ins, the 3rd features a walk-out private terrace, a star gazing getaway from the hustle & bustle. Bold oversized custom picture windows & fitted blinds,so much to experience including Finished Basement w/ separate entrance & 3pc bath.. wonderfully rare & ready to be yours!
详情
- 上市时间: Tuesday, July 23, 2024
- 3D看房: View Virtual Tour for 134 Northcote Avenue
- 城市: Toronto
- 社区: Little Portugal
- 交叉路口: Queen and Northcote
- 详细地址: 134 Northcote Avenue, Toronto, M6J 3K5, Ontario, Canada
- 客厅: Hardwood Floor, Open Concept, Picture Window
- 厨房: Tile Floor, Stainless Steel Appl, Balcony
- 家庭房: Hardwood Floor, French Doors, Window
- 挂盘公司: Royal Lepage Connect Realty - Disclaimer: The information contained in this listing has not been verified by Royal Lepage Connect Realty and should be verified by the buyer.




