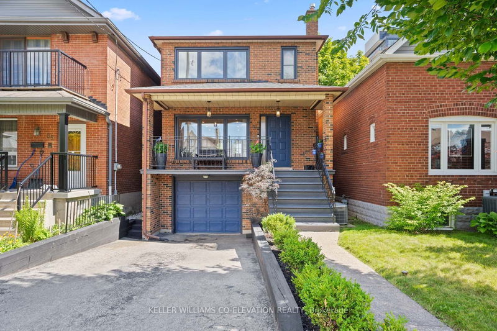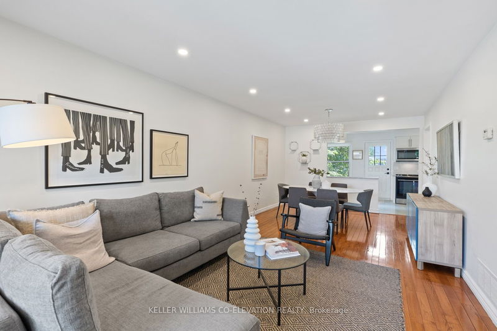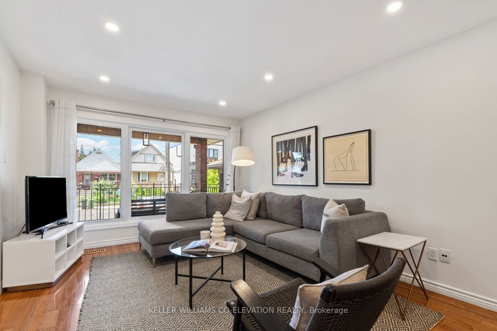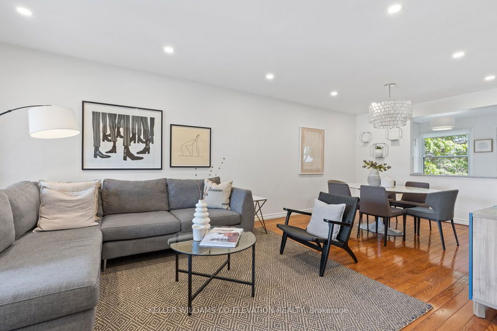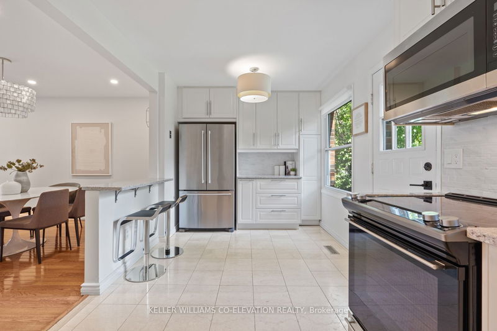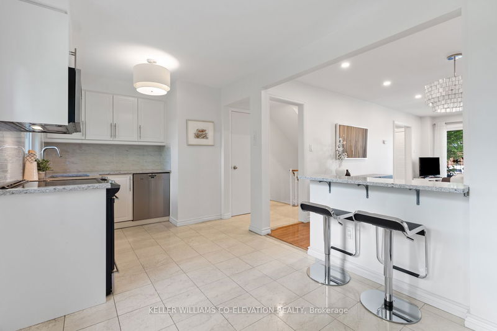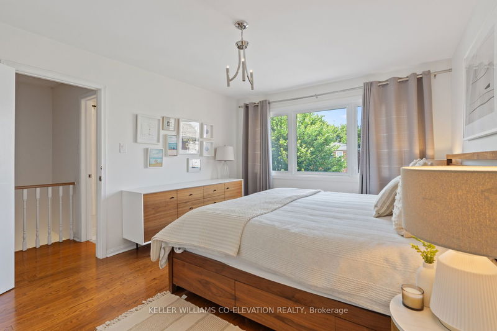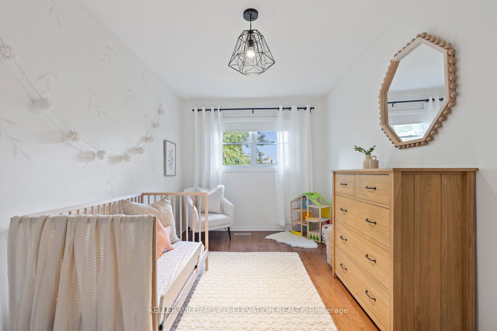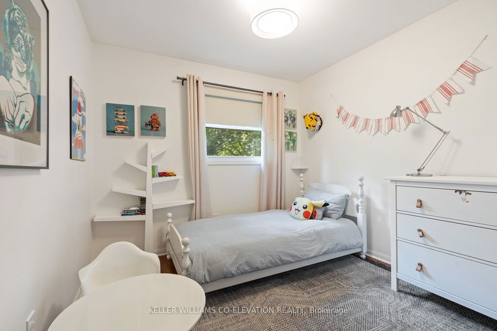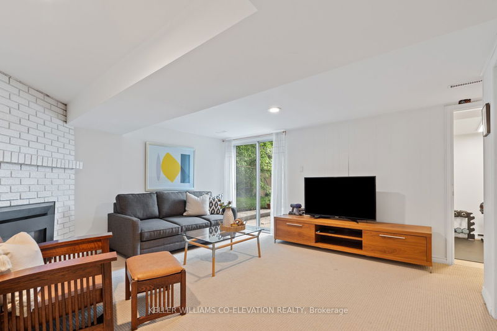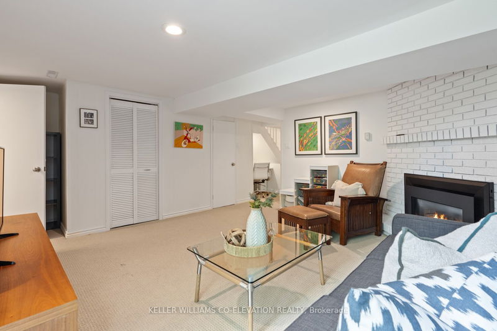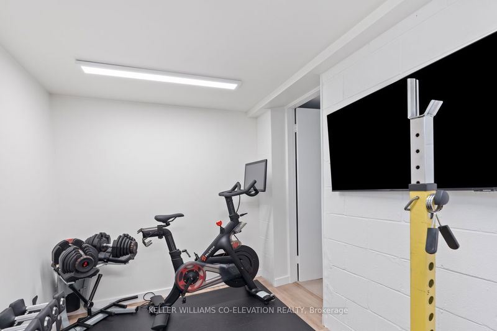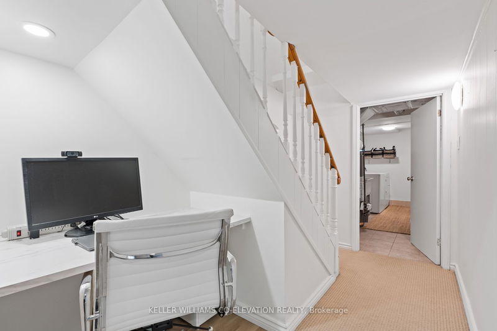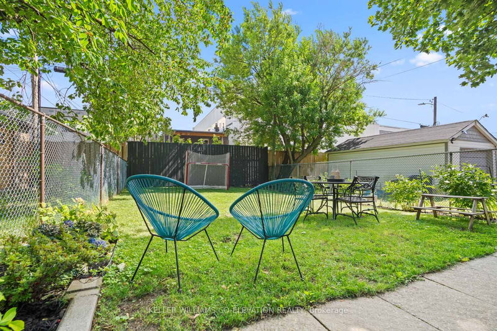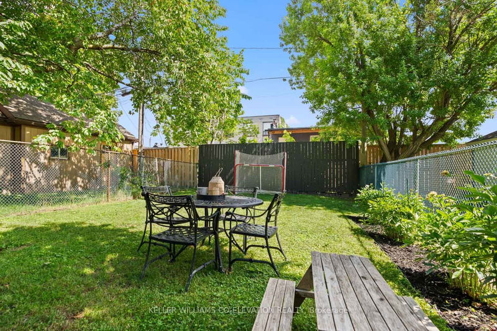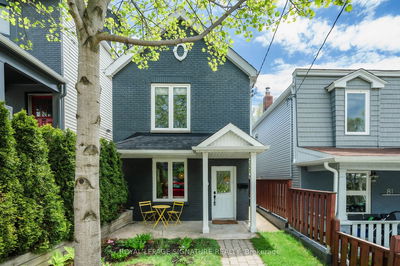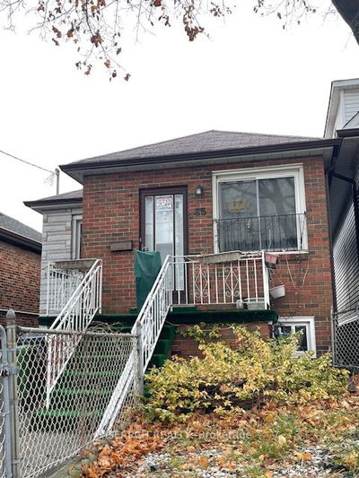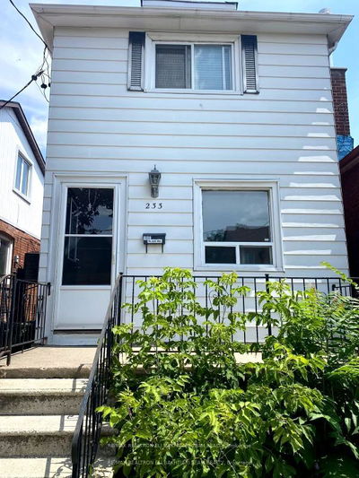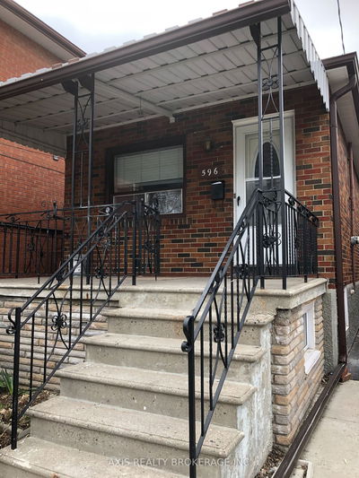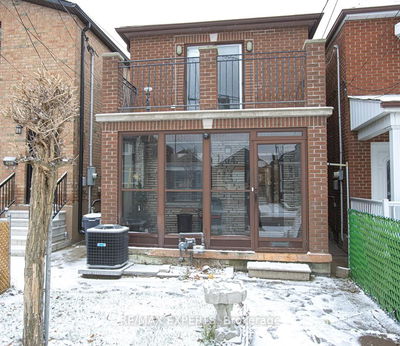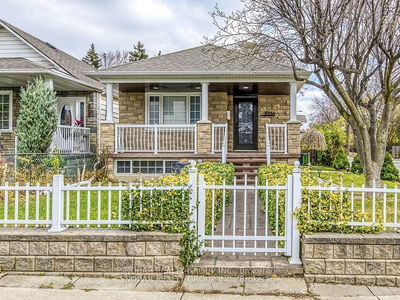Welcome to your dream home! This fully renovated detached gem offers a perfect blend of modern luxury and functional design. As you pull into the built-in garage with two additional parking spaces, you'll immediately feel the convenience and style this home provides. Parking for 3 or use the garage for additional storage or studio and still have space for 2 cars. As you enter by the garage, you get the ease of a proper mudroom which conveniently doubles as a full laundry area. Upstairs on the main floor, youll discover an open-concept living space that just screams comfort. The beautifully renovated kitchen features a sleek breakfast bar, ideal for casual dining or entertaining guests. While each of the three generously sized bedrooms on the second floor provides a serene retreat, ensuring ample space for family and guests alike. Every floor boasts its own bathroom, adding to the convenient design. The true walk-out basement is a standout feature, and also has a bright and airy gym room that is rarely found, which could easily be turned into another bedroom for guests. Also, as a nice touch, the work from home is ideal with the office nook right under the stairs. The outdoor space is equally impressive with a lush, grassy backyard perfect for kids and pets to play. Enjoy summer days on the deck off the kitchen looking over that yard, where you can relax with a refreshing drink while watching your kids play. If you like to people-watch, take a seat on the wide front porch and watch the neighbourhood pass by! Located steps to the new Eglinton Crosstown and also a 7min walk to TTC Line 1 (Eglinton West Station), or drive and take Allen road to connect to 401. Great school zones for both French and English and of course, great restaurants just around the corner.
详情
- 上市时间: Tuesday, July 02, 2024
- 3D看房: View Virtual Tour for 87 Livingstone Avenue
- 城市: Toronto
- 社区: Briar Hill-Belgravia
- 详细地址: 87 Livingstone Avenue, Toronto, M6E 2L7, Ontario, Canada
- 客厅: Large Window, Pot Lights, Hardwood Floor
- 厨房: Breakfast Bar, W/O To Yard, Tile Floor
- 挂盘公司: Keller Williams Co-Elevation Realty - Disclaimer: The information contained in this listing has not been verified by Keller Williams Co-Elevation Realty and should be verified by the buyer.

