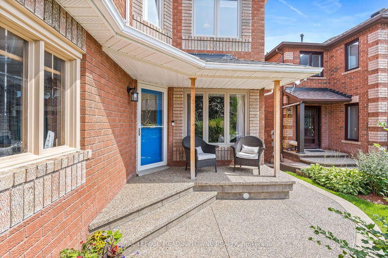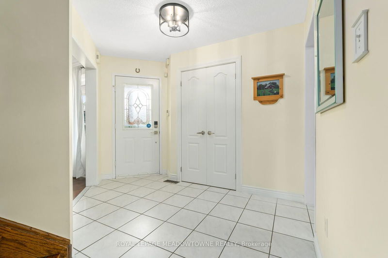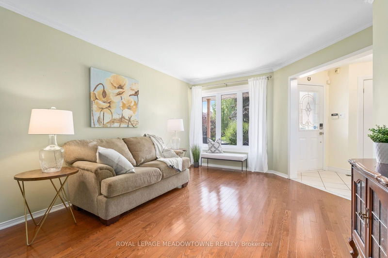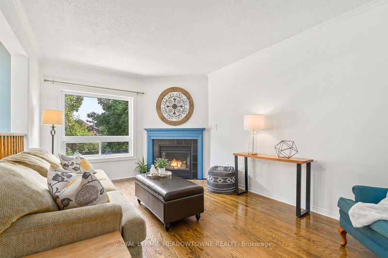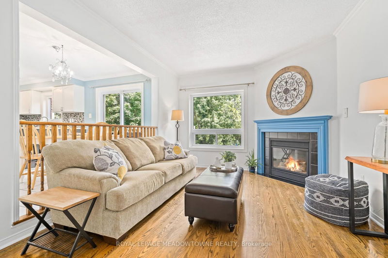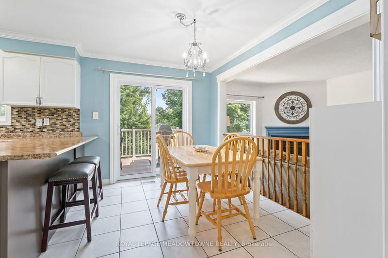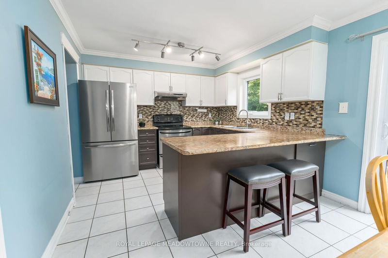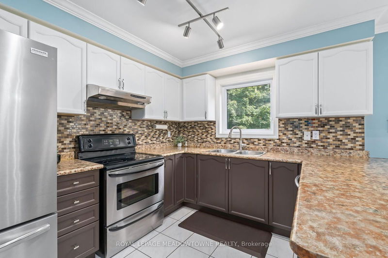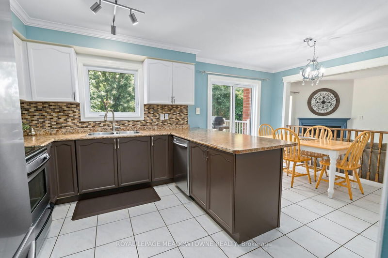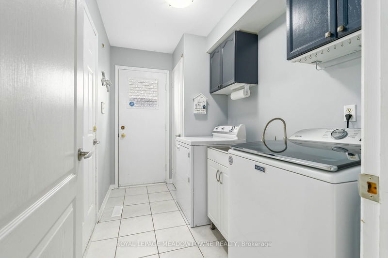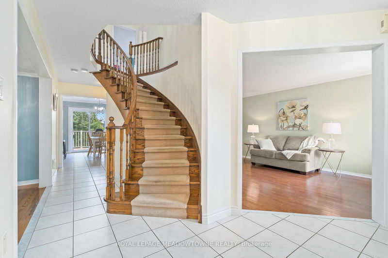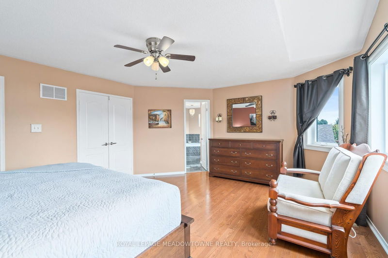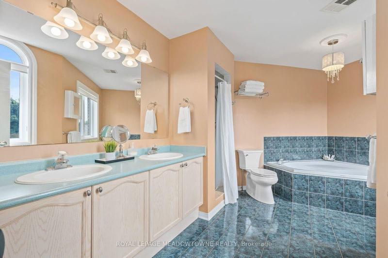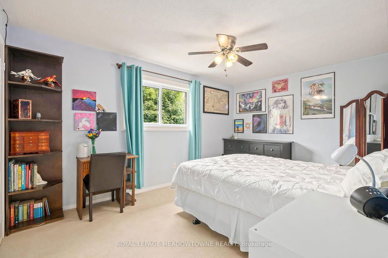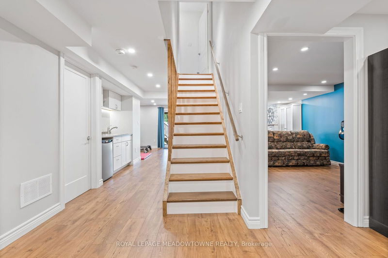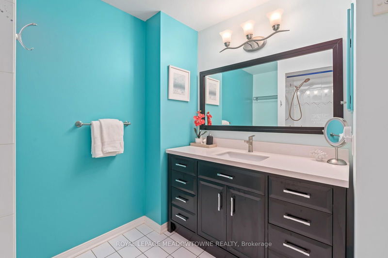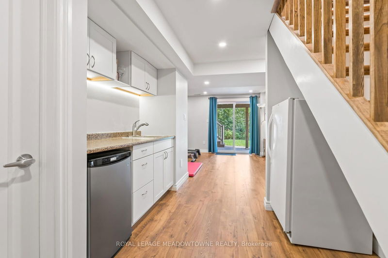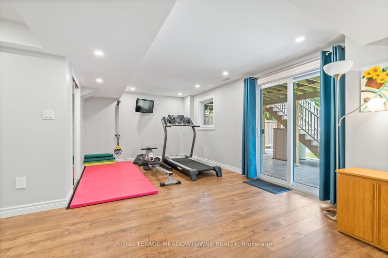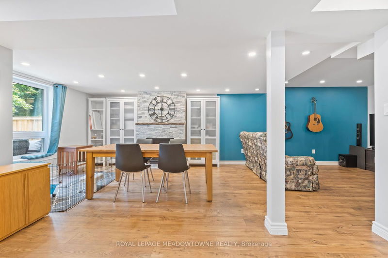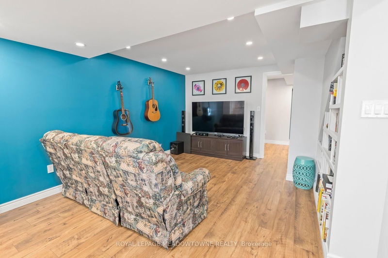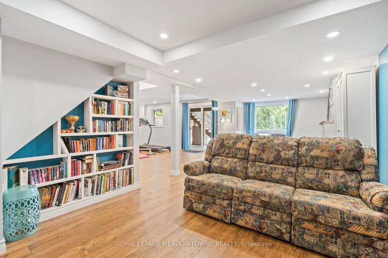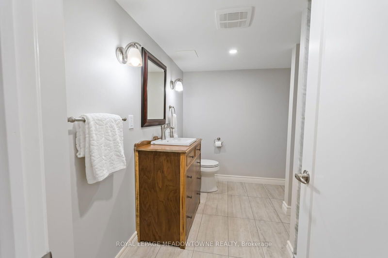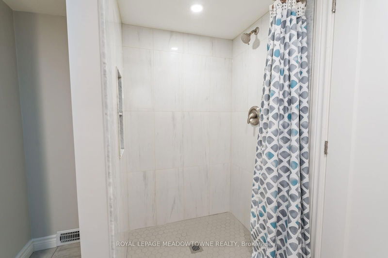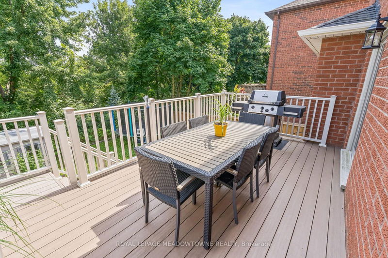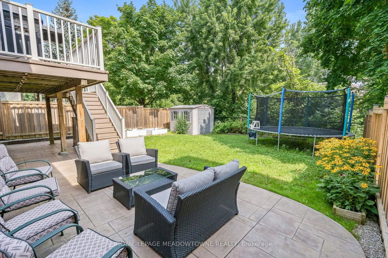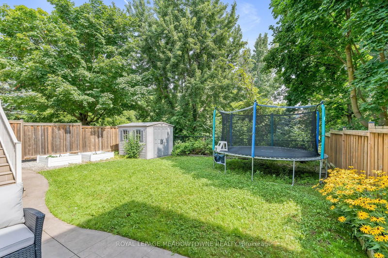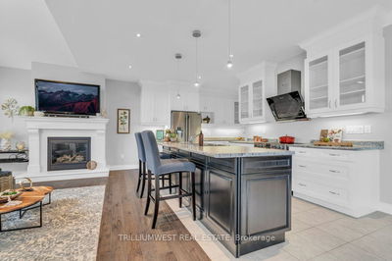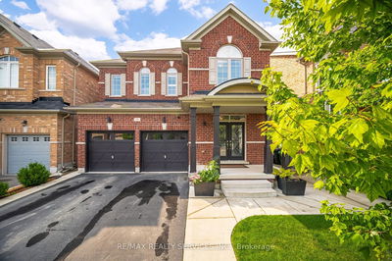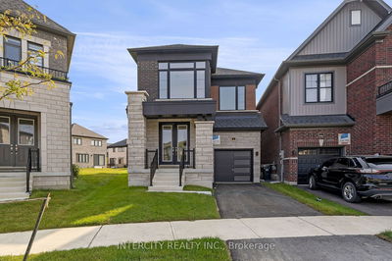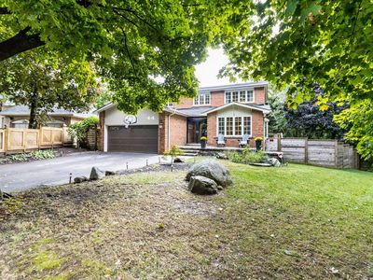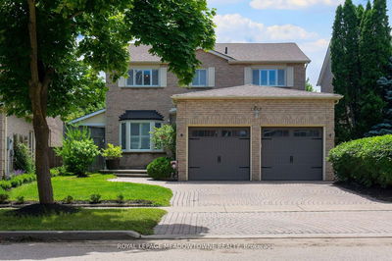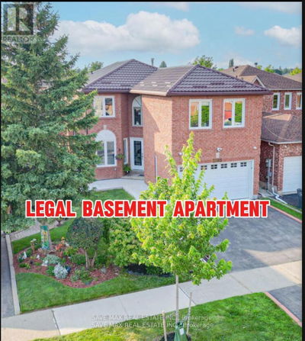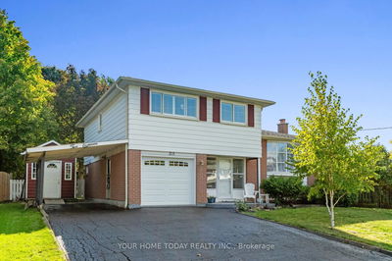This beautifully maintained 4 bed 3+1 bath home on a desired dead end street backing onto a woodlot is one not to miss! The kitchen overlooks the composite deck, hurricane rated railings & private backyard complete with a self watering garden, shed with electrical and patterned concrete patio. The kitchen also overlooks the sunken family room with gas fireplace w/fan & hardwood. The upstairs has plenty of room for your family with 4 bedrooms, ensuite 5 piece bath & full separate bath as well. The recently finished basement has a full bath with heated floors, gas fireplace w/fan, kitchenette and walkout to the yard. This easily can become a separate living space with walk in from outside, washer/dryer hookup and the ability to create a bedroom with an added wall. Garage wired for an electric vehicle. All located in convenient Georgetown South with quick access to the 401.
详情
- 上市时间: Friday, September 27, 2024
- 3D看房: View Virtual Tour for 32 Oak Street
- 城市: Halton Hills
- 社区: Georgetown
- 交叉路口: Argyll & Eighth Line
- 详细地址: 32 Oak Street, Halton Hills, L7G 5T6, Ontario, Canada
- 厨房: Ceramic Floor, Eat-In Kitchen, W/O To Deck
- 家庭房: Hardwood Floor, Gas Fireplace, O/Looks Ravine
- 客厅: Hardwood Floor, Separate Rm, Large Window
- 挂盘公司: Royal Lepage Meadowtowne Realty - Disclaimer: The information contained in this listing has not been verified by Royal Lepage Meadowtowne Realty and should be verified by the buyer.


