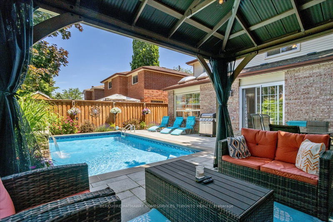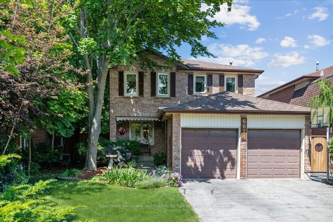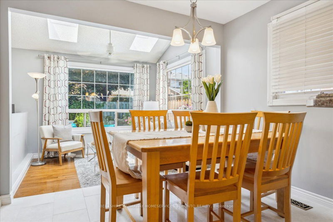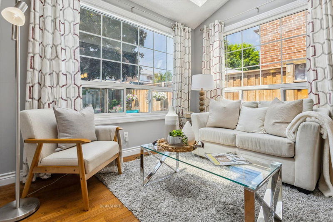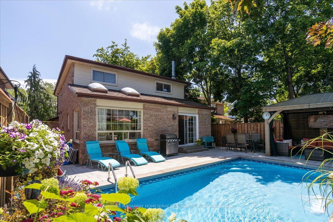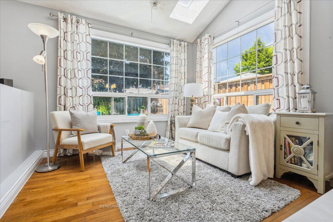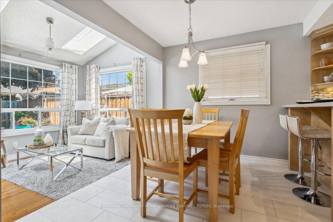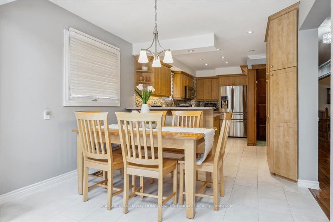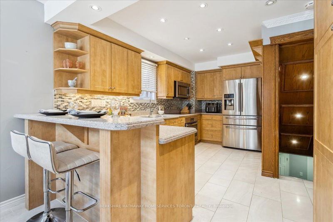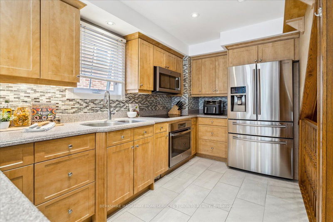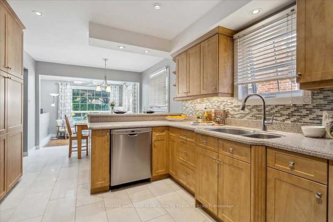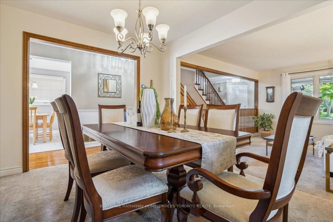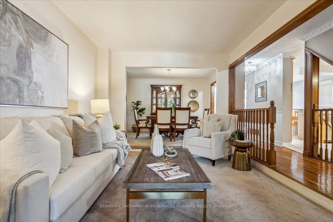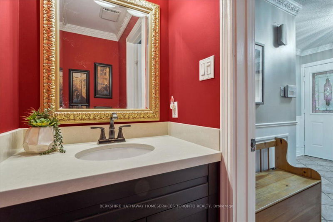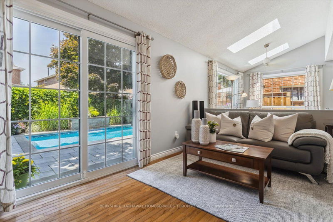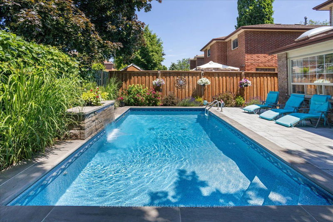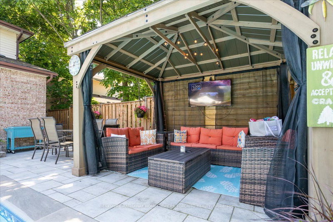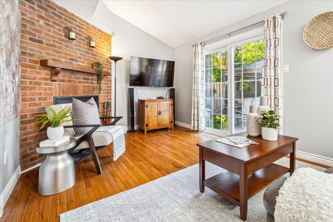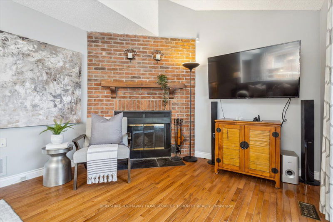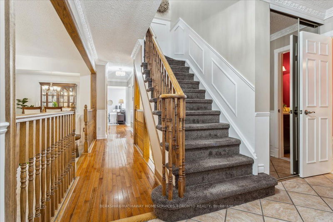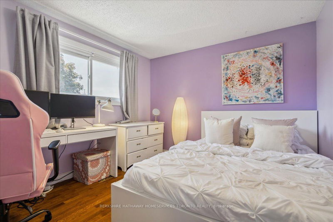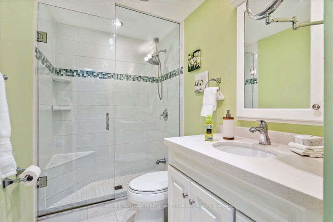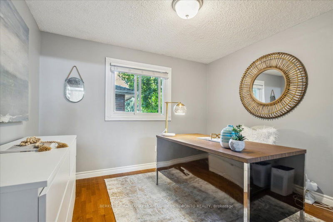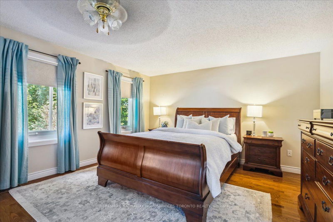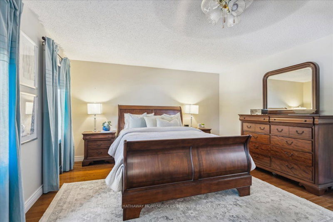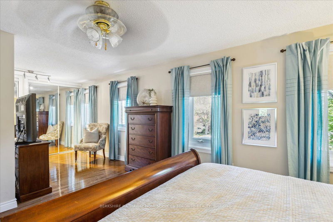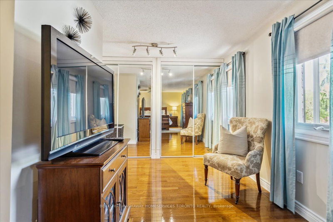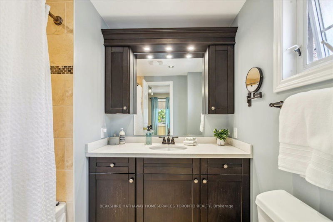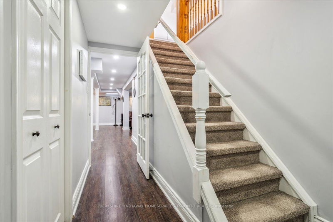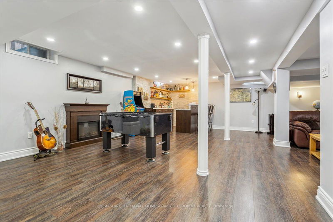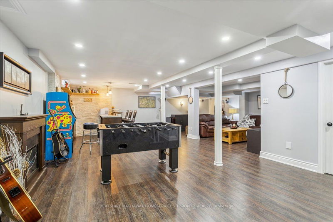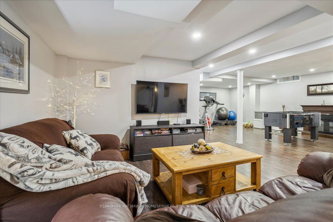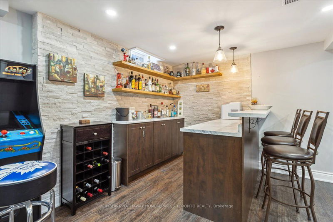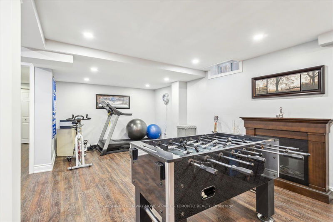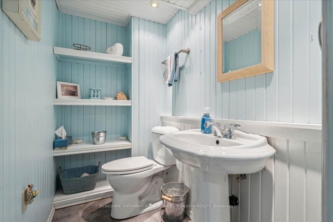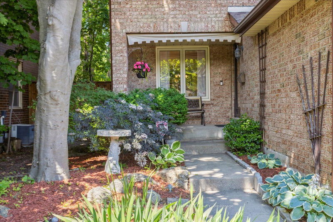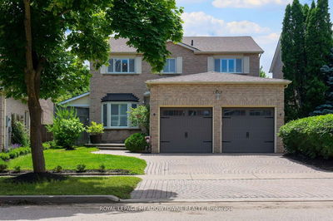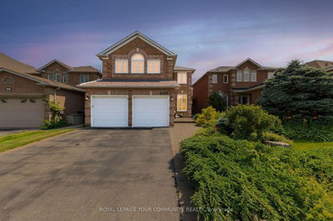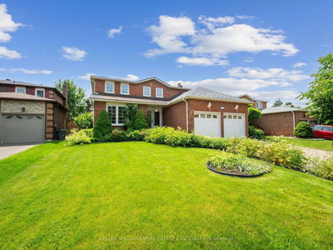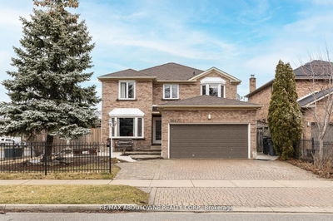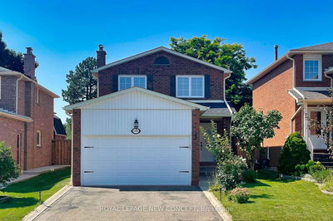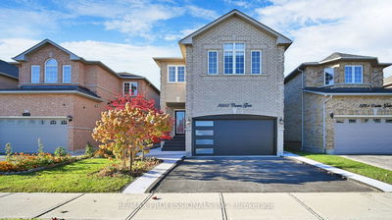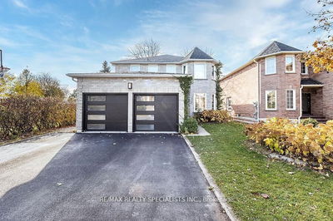Beautiful Home with Modern Amenities and Stunning Outdoor Features. Discover a unique layout flooded with natural light, featuring formal open-concept living and dining rooms. The large, updated kitchen (2017) boasts Corian countertops, an induction stove, a tiled backsplash, and a cozy breakfast area.Enjoy morning coffee in the bright sunroom w/dual skylights, oversized windows & view of your fab inground pool & remote control fountain! Cozy up in the family room w/Wood Burning Fireplace & W/O to private backyard oasis. $150K+ spent (2022) on new inground pool, interlock patio, wooden fence, gazebo, gas BBQ hookup & professional landscaping.Walking distance to the top schools (Incl. Plum Tree Park PS), Meadowvale Library, pool & rec centre, Lake Aquitaine, grocery, banks, LCBO, restaurants & more. Commuter's dream: close to GO Train, 401/407, MiWay bus hub, big box stores & gyms!
详情
- 上市时间: Wednesday, July 17, 2024
- 3D看房: View Virtual Tour for 6874 Hickling Crescent
- 城市: Mississauga
- 社区: Meadowvale
- 交叉路口: Winston Churchill & Derry Road
- 详细地址: 6874 Hickling Crescent, Mississauga, L5N 4X9, Ontario, Canada
- 厨房: Updated, Custom Backsplash, B/I Appliances
- 客厅: Broadloom, Open Concept, Open Concept
- 家庭房: Hardwood Floor, Brick Fireplace, W/O To Patio
- 挂盘公司: Berkshire Hathaway Homeservices Toronto Realty - Disclaimer: The information contained in this listing has not been verified by Berkshire Hathaway Homeservices Toronto Realty and should be verified by the buyer.

