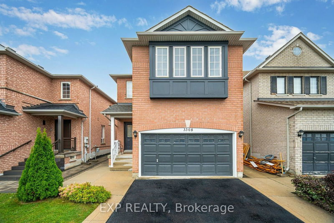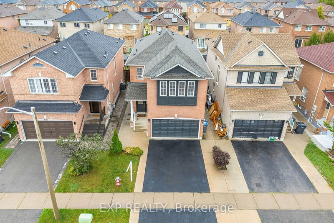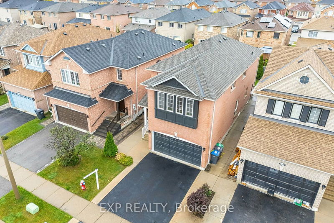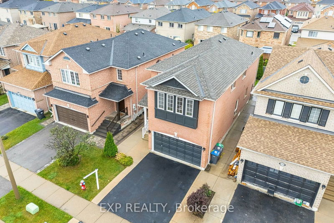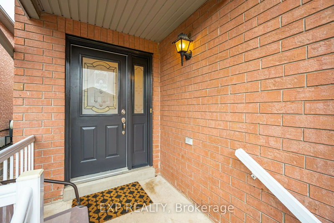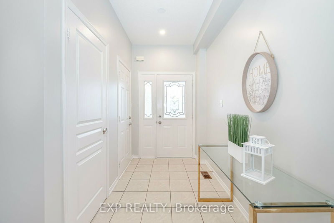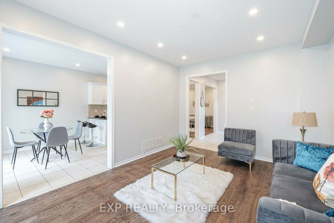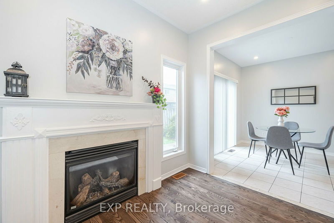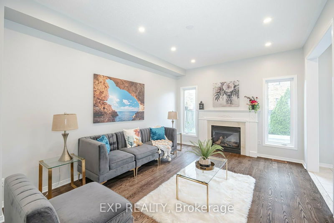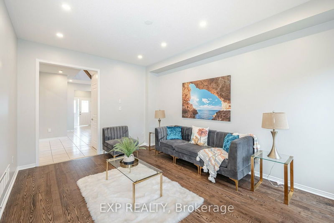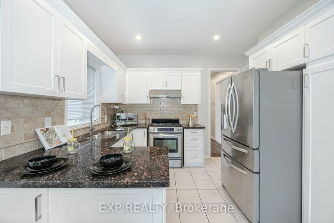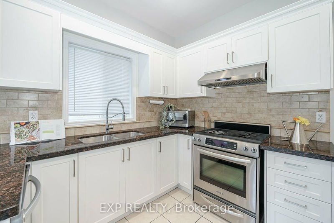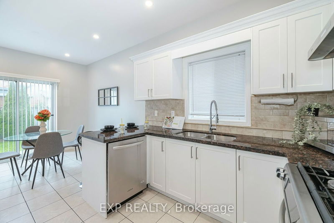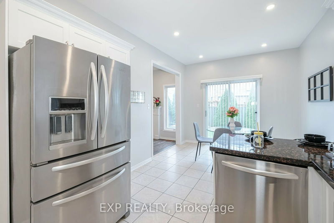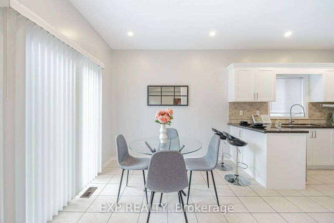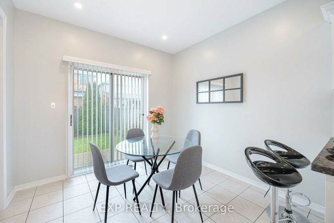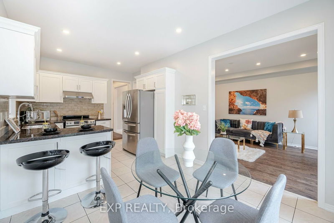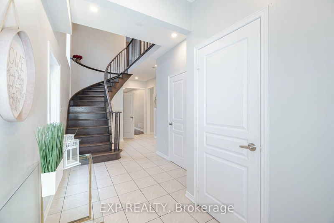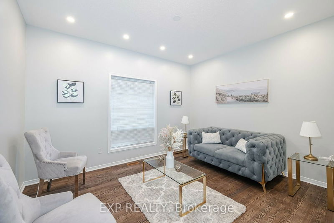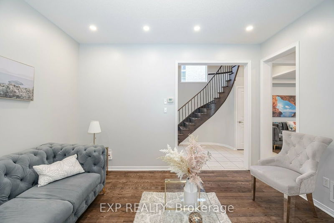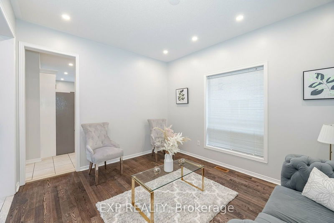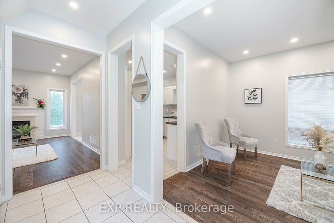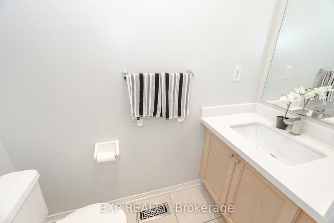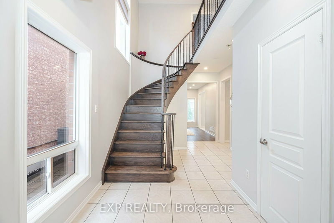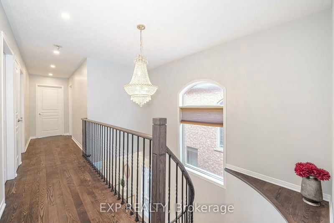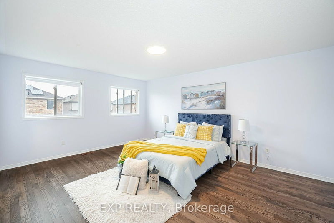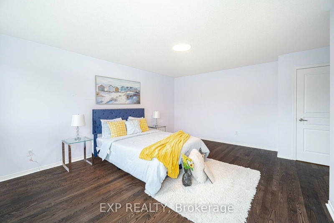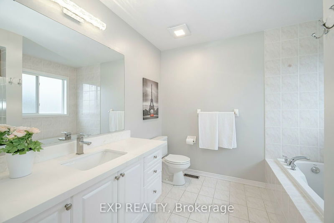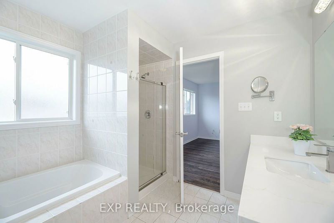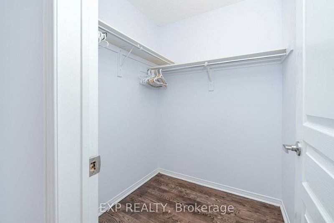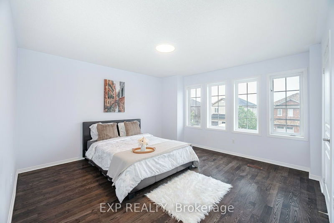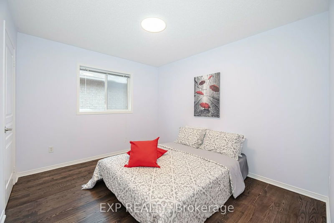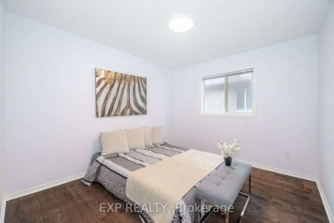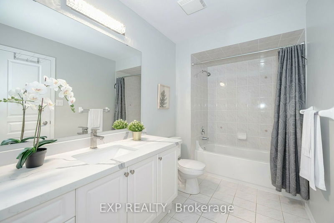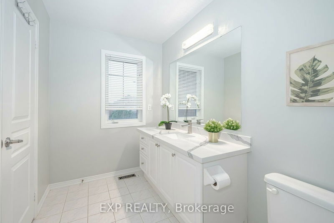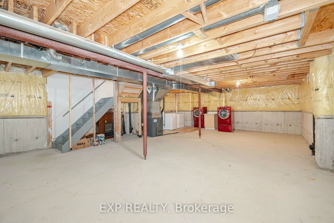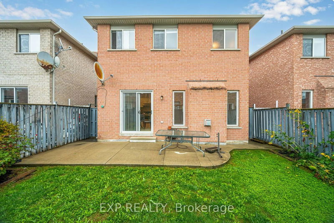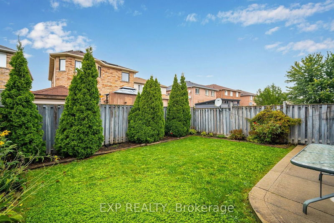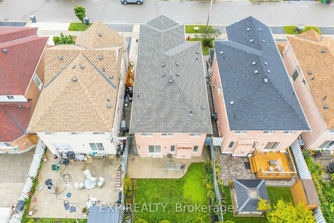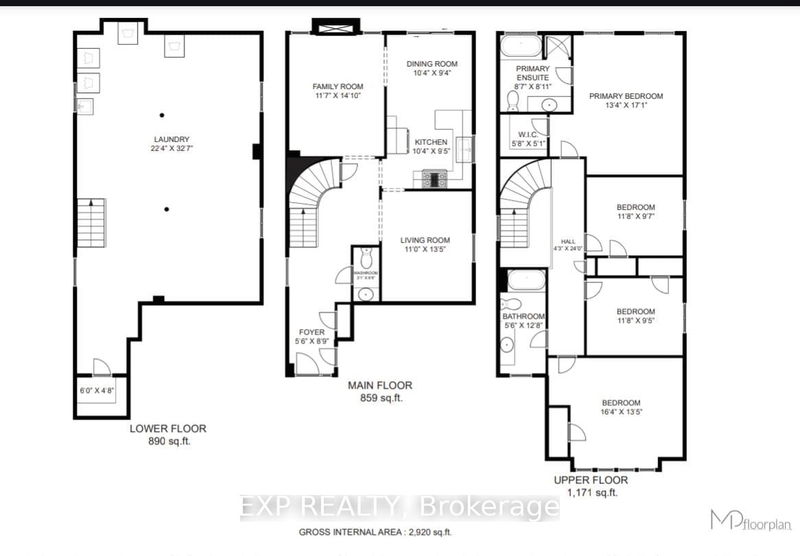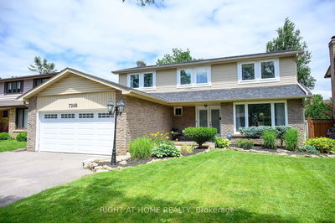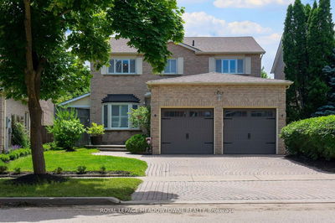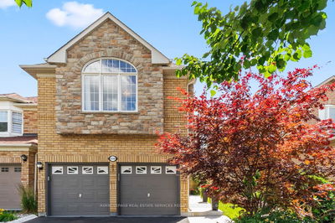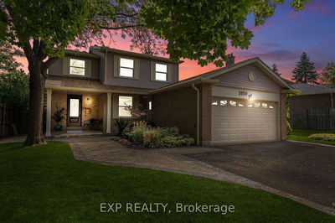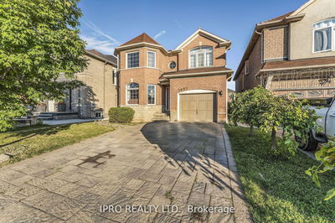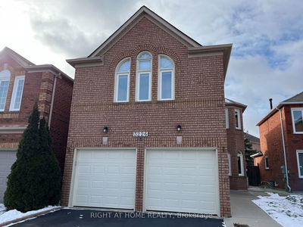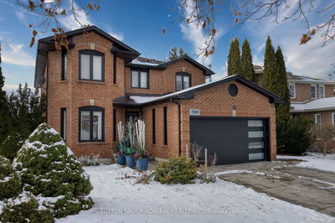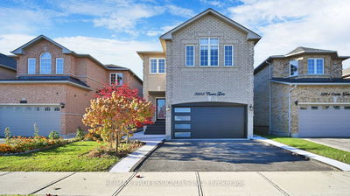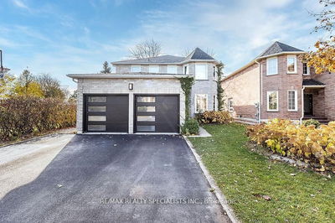This stunning, upgraded detached home offers the perfect blend of luxury and functionality, boasting 4 spacious bedrooms and 3 modern bathrooms. The main floor impresses with its 9-foot ceilings, creating an open, airy feel that amplifies the sense of space throughout. Elegant hardwood flooring and sleek ceramic tiles flow seamlessly across all rooms, providing a stylish yet durable foundation for everyday living. The kitchen is a culinary dream, featuring top-of-the-line KitchenAid stainless steel appliances, including a fridge, gas stove, and dishwasher. The upgraded cabinets, adorned with crown molding, complement the polished granite countertops and chic backsplash, offering both aesthetic appeal and practical function. The bathrooms are equally luxurious, with quartz countertops that add a touch of elegance and durability. The family room centers around an upgraded fireplace, offering a cozy and inviting atmosphere, perfect for relaxation and family time. As you step into the home, you are greeted by a grand foyer showcasing a beautiful spiral staircase and a soaring cathedral ceiling, instantly creating a sense of grandeur and sophistication. The master bedroom serves as a serene personal retreat, featuring a walk-in closet and a luxurious ensuite equipped with a soaker tub and stand-up shower. The entire home has been freshly painted in soft, neutral tones, providing a clean, move-in-ready ambiance that is both fresh and welcoming. Additional conveniences include direct access to the garage, streamlining everyday tasks. Situated in an ideal location, this home offers quick access to major highways (401, 407), Lisgar GO Station, shopping centers, schools, parks, and essential amenities, making it perfect for families seeking both comfort and convenience. Don't miss your chance to own this beautiful home! Its modern upgrades, luxurious features, and prime location offer the ideal lifestyle for families looking to make their dream home a reality.
详情
- 上市时间: Wednesday, September 25, 2024
- 3D看房: View Virtual Tour for 3308 Raindance Crescent
- 城市: Mississauga
- 社区: Lisgar
- 详细地址: 3308 Raindance Crescent, Mississauga, L5N 8L7, Ontario, Canada
- 家庭房: Hardwood Floor, Fireplace, Window
- 厨房: Granite Counter, Window
- 挂盘公司: Exp Realty - Disclaimer: The information contained in this listing has not been verified by Exp Realty and should be verified by the buyer.

