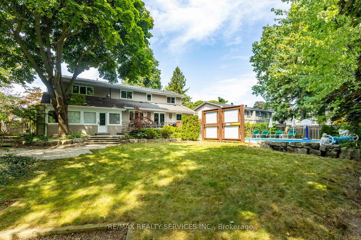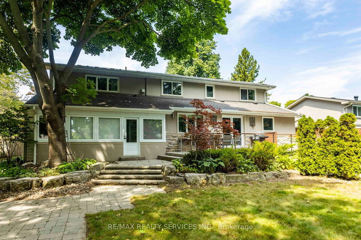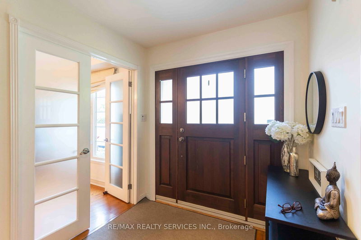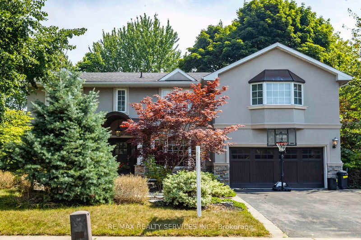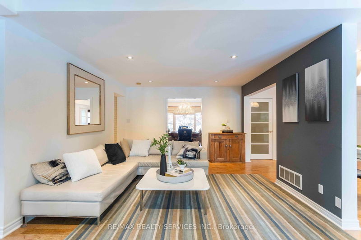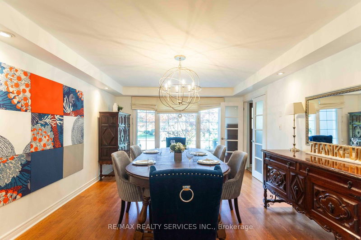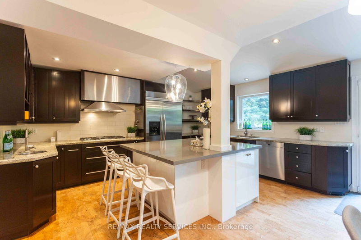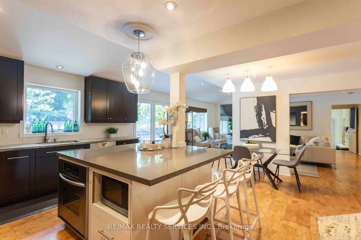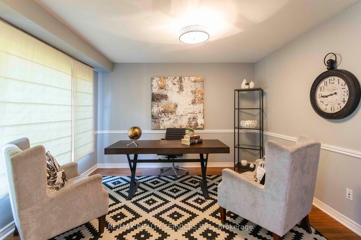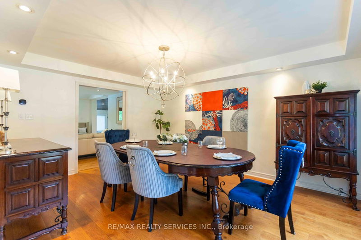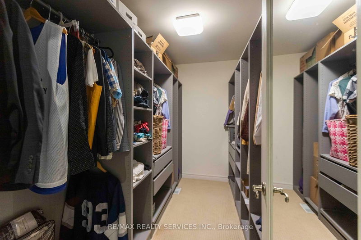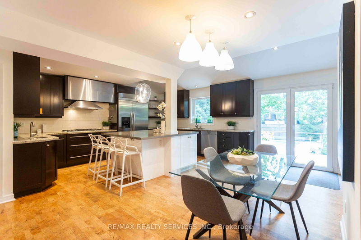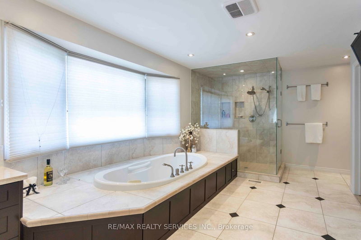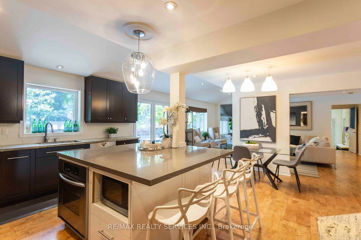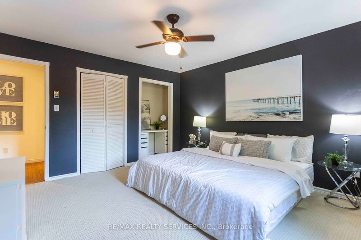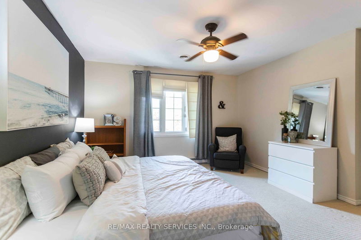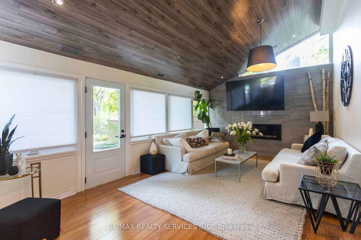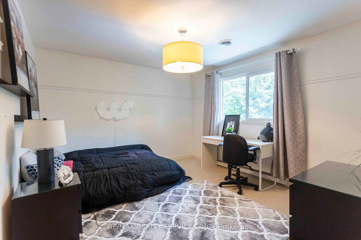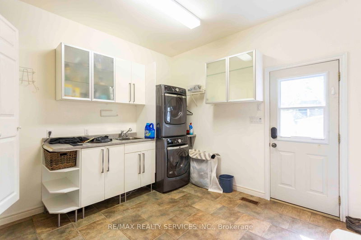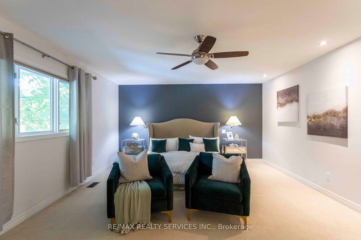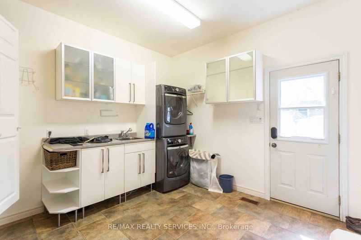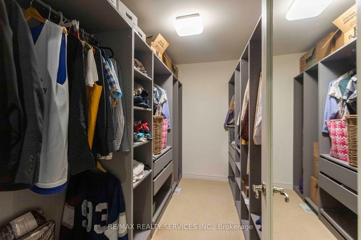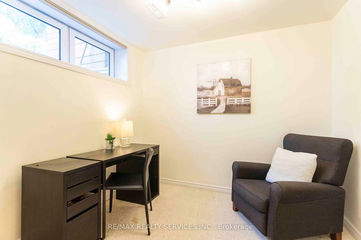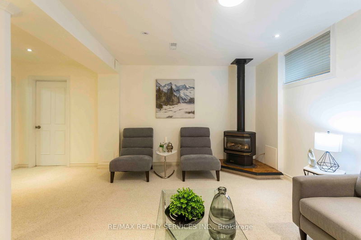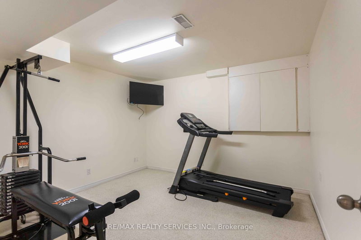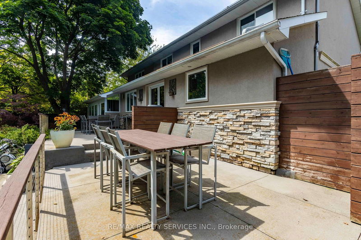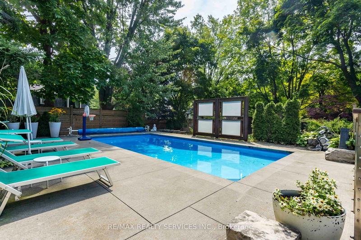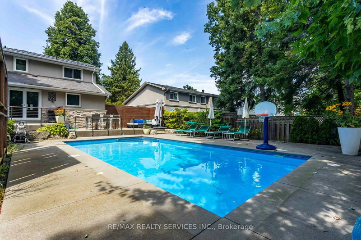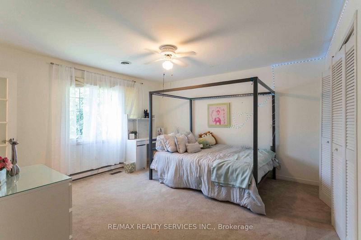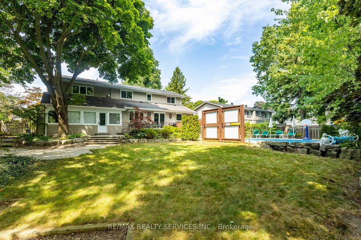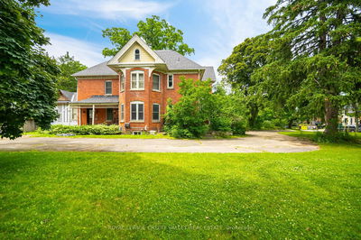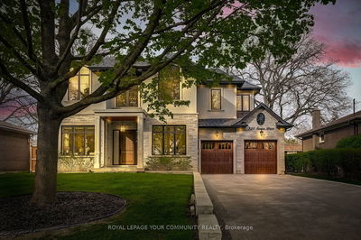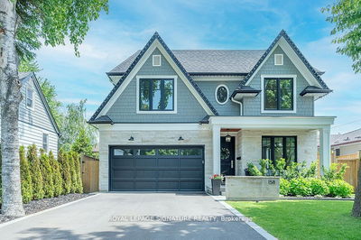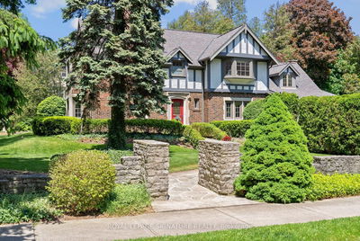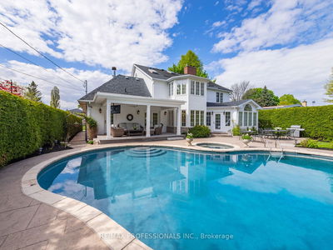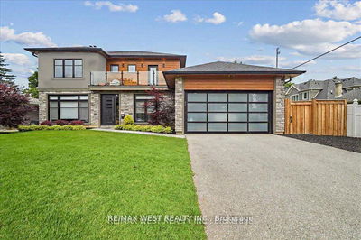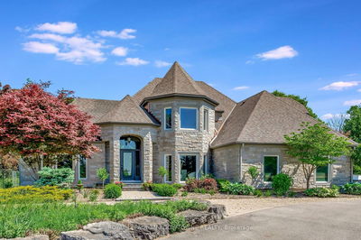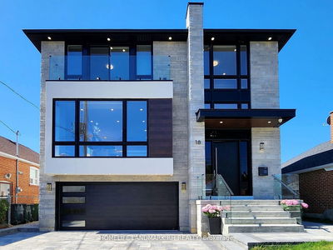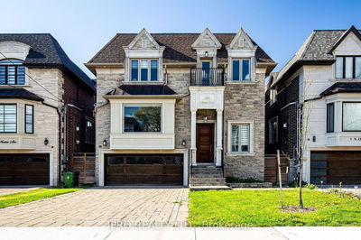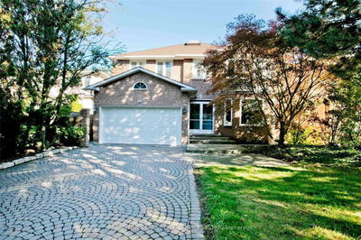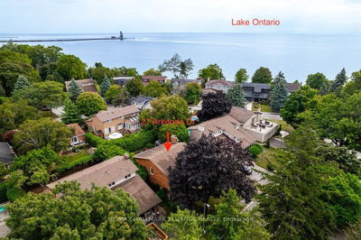Step into the Beautiful 2150 Elmhurst Avenue A Stunning Residence Nestled in the Coveted South East Oakville Neighborhood. Boasting Over 3200 Square Feet of Luxurious Living Space with an Additional 1339 Square Feet of Finished Basement there is plenty of room for the whole family. This Home Offers 4 Spacious Bedrooms and 5 Bathrooms. The Gourmet Kitchen is Equipped with a Large Center Island, a Walk-In Pantry, and Top-of-the-Line Appliances. The Cozy Family Room is Accented by a Linear Gas Fireplace and Convenient Walk-Out to the Rear Patio. The Primary Bedroom Has a 5-Piece Ensuite, a Walk-In Closet, and a separate office/study which can be a 2nd walk-in closet. There are 3 more generous-sized bedrooms, one with a 3pc ensuite bath, and a 5pc main bath. The basement is finished with a rec room with a gas fireplace, office/study, exercise room, huge utility/storage room, and 3pc bath. The Backyard Features a Solar-Heated Inground Saltwater Pool, Multi-Level Patios, and Landscaping - Perfect for gatherings of family and friends, inside & out. It is ideally located close to top-rated schools (Maple Grove, EJ James, OTHS, St. Mildred's), shopping, parks, Lake Ontario, and easy highway access.
详情
- 上市时间: Saturday, September 21, 2024
- 城市: Oakville
- 社区: Eastlake
- 交叉路口: Lakeshore/Maple Grove/Elmhurst
- 客厅: Cork Floor
- 厨房: Pantry, Cork Floor
- 家庭房: Fireplace, W/O To Patio
- 挂盘公司: Re/Max Realty Services Inc. - Disclaimer: The information contained in this listing has not been verified by Re/Max Realty Services Inc. and should be verified by the buyer.

