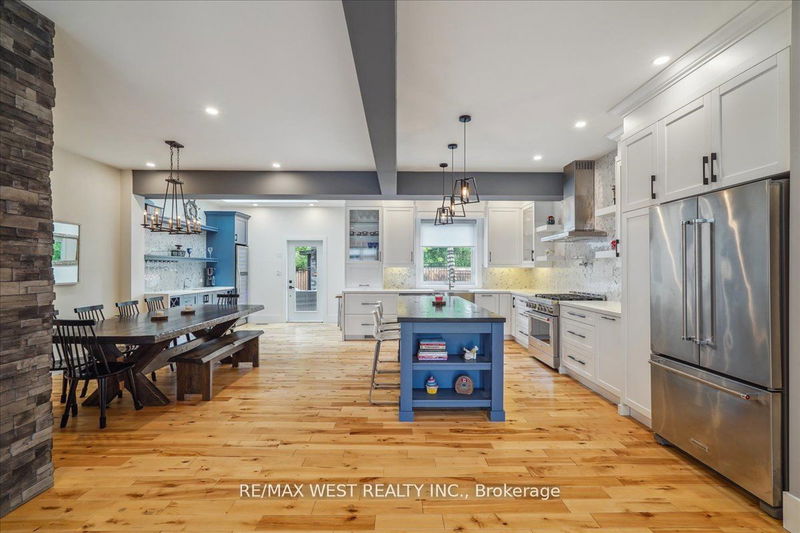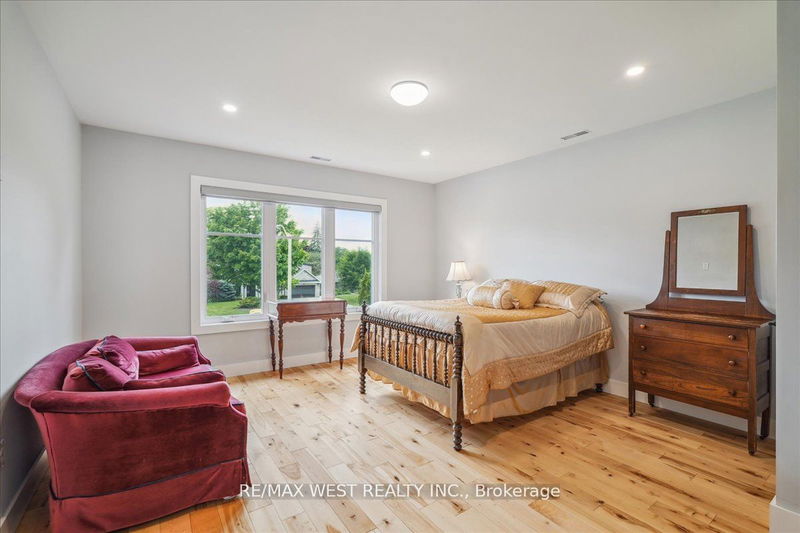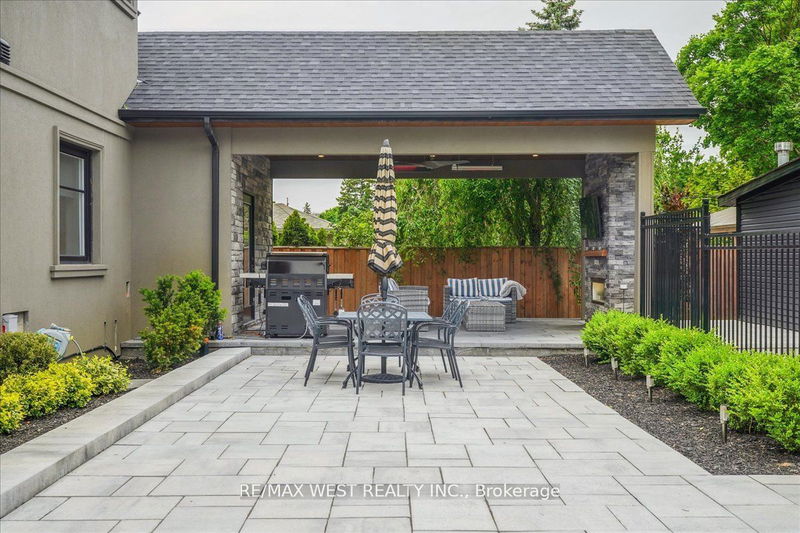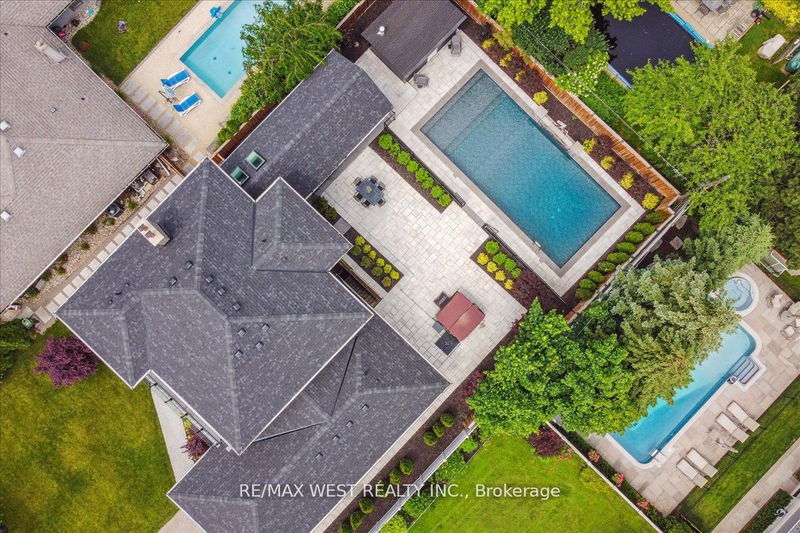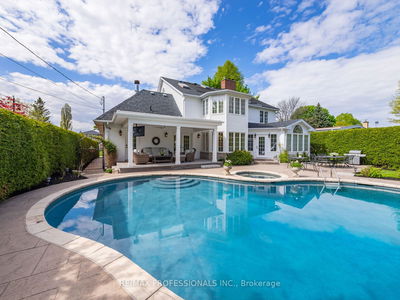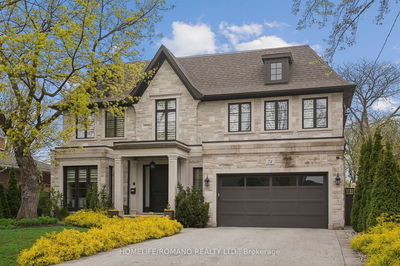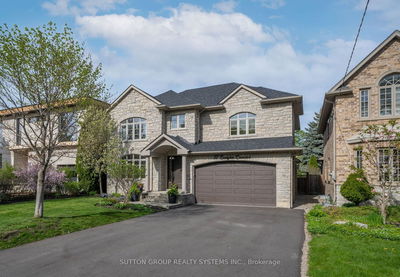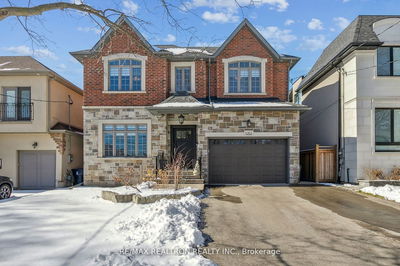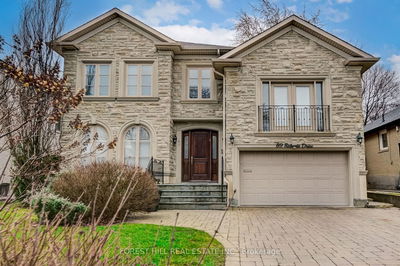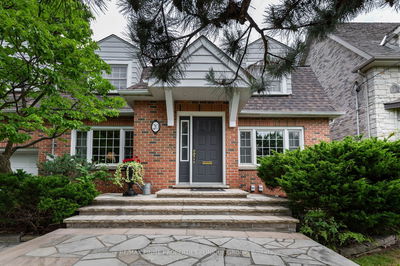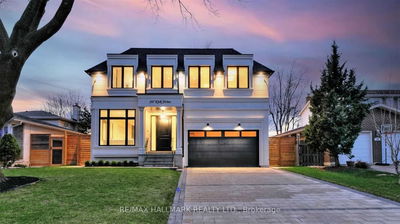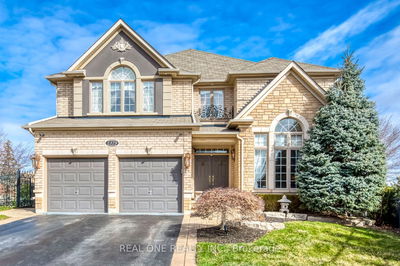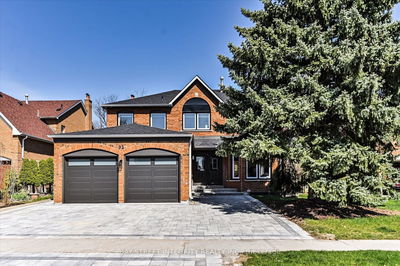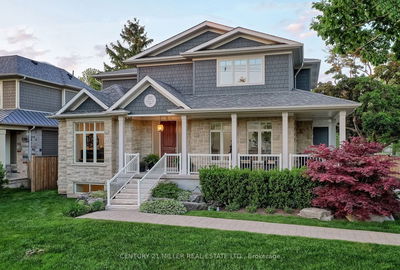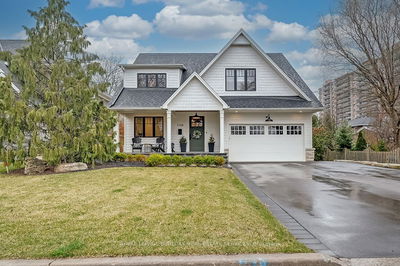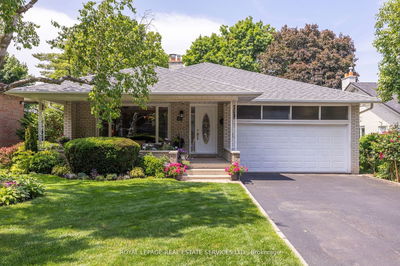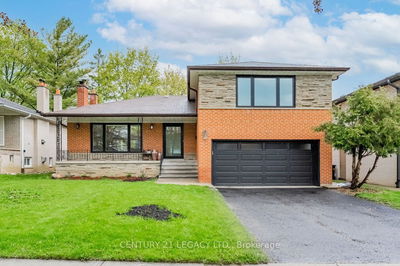Modern Customized Home In Popular Princess Anne Manor. 2nd Floor Addition Only 2 Years Old. Exquisite Taste In Every Room, Main Floor Open Concept Eating & Family Room Area Are Ideal For Large Family. Designer Finishes In The Professional Grade Kitchen Suitable For A Gourmet Chef. Main Floor Primary Bedroom Suite With 5 Pc Ensuite. 2nd Bedroom On Main Floor For Guests. Upper Floor Is Currently Set Up As 2 Bedroom In-Law Suite Apartment But Can Be Easily Converted Into 4 Bedrooms. Balcony Overlooking Street. Incredible Backyard Paradise. 42' Inground Pool, Cabana W/ R/I 2 pc W/R, Hot Tub, Extensive Landscaping, Covered Rear Patio With Fireplace & TV. You Will Never See A Backyard Like This Anywhere Else In The Area. popular St. Georges Public School Zone. No Need For A Cottage With This Backyard.
详情
- 上市时间: Monday, June 24, 2024
- 城市: Toronto
- 社区: Princess-Rosethorn
- 交叉路口: Princess Margaret Blvd & Islington Ave
- 详细地址: 519 The Kingsway, Toronto, M9A 3W8, Ontario, Canada
- 厨房: Hardwood Floor, Stainless Steel Appl, Backsplash
- 家庭房: Hardwood Floor, Fireplace, Pot Lights
- 厨房: Hardwood Floor, Stainless Steel Appl, Combined W/Dining
- 家庭房: Hardwood Floor, W/O To Balcony, Pot Lights
- 挂盘公司: Re/Max West Realty Inc. - Disclaimer: The information contained in this listing has not been verified by Re/Max West Realty Inc. and should be verified by the buyer.




