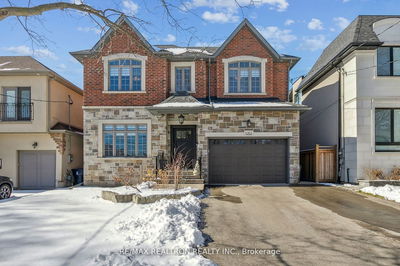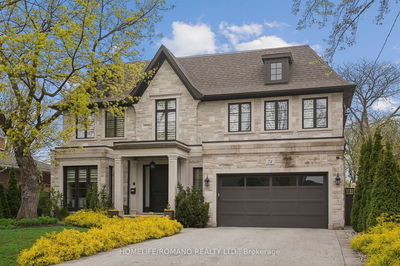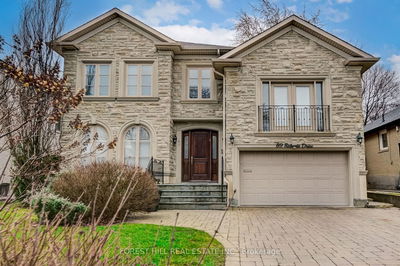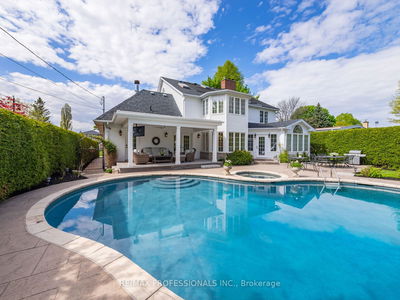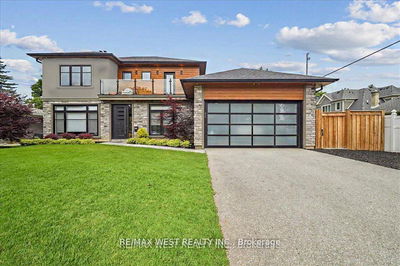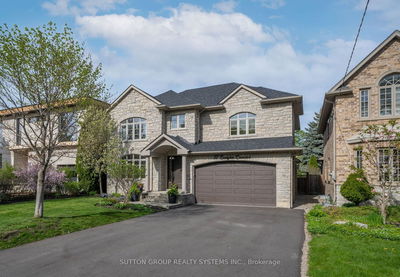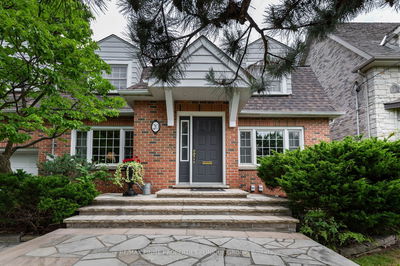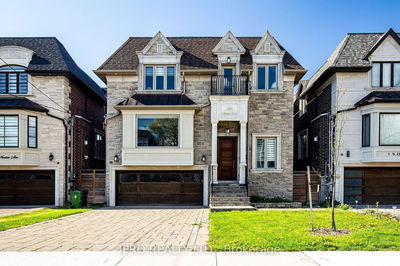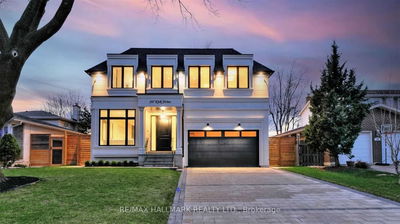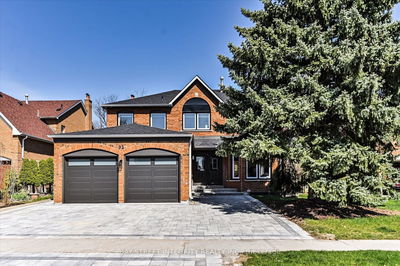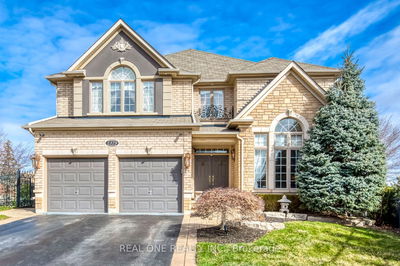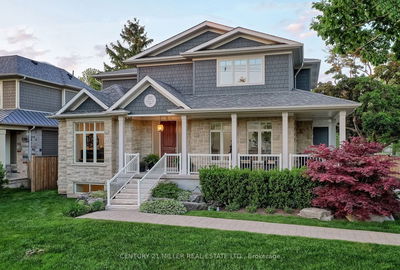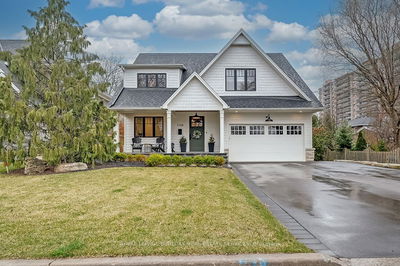Discover an extraordinarily tranquil urban retreat in this meticulously restored loft-style residence, masterfully transformed from the studs up. Flooded with natural light through new windows and skylights, this home blends modern amenities with distinctive architectural charm. The main level, featuring soaring ceilings, and expansive windows, exudes an airy and inviting atmosphere perfect for entertaining. As you enter the main doorway into a large reception room you are transported to another world. The main living space features an open concept living/ dining area, perfect for hosting large groups. The well-appointed kitchen is spacious and features built-ins and a central sitting area. There are four generously sized bedrooms. The unique layout allows for many different configurations, including possible rental, multi-generational living or work from home space. Upstairs features a second bright entertaining area/artist studio with a walkout to 700 sq ft deck which extends the living space outdoors. This home is conveniently located a short walking distance to the West Toronto Railpath, UP Express, Dundas West subway station, and with access to all of the vibrant shops and restaurants in the Junction Triangle, Roncesvalles and Bloor West Village. This distinctive home harmoniously marries modern convenience with unique architectural elements.
详情
- 上市时间: Tuesday, June 18, 2024
- 3D看房: View Virtual Tour for 350 Wallace Avenue
- 城市: Toronto
- 社区: Dovercourt-Wallace Emerson-Junction
- 详细地址: 350 Wallace Avenue, Toronto, M6P 3P2, Ontario, Canada
- 厨房: Tile Floor, Stainless Steel Appl, Eat-In Kitchen
- 客厅: Open Concept, Window, B/I Bookcase
- 挂盘公司: Sotheby`S International Realty Canada - Disclaimer: The information contained in this listing has not been verified by Sotheby`S International Realty Canada and should be verified by the buyer.






































