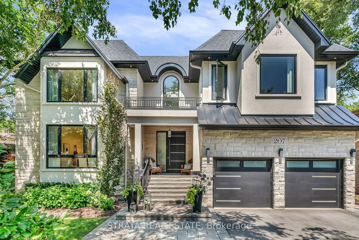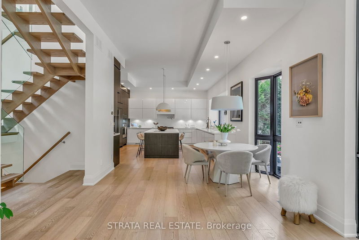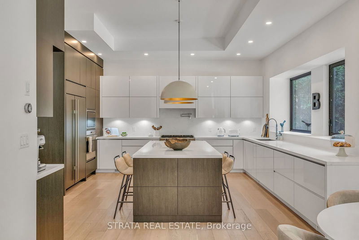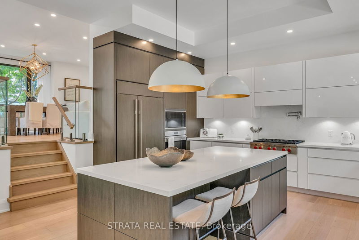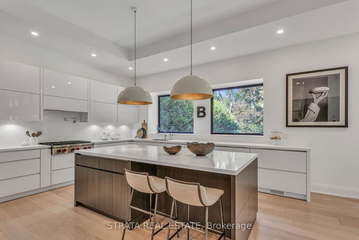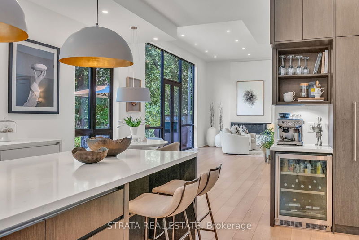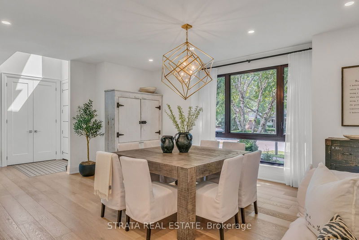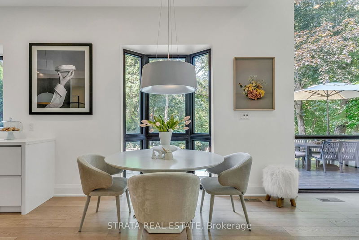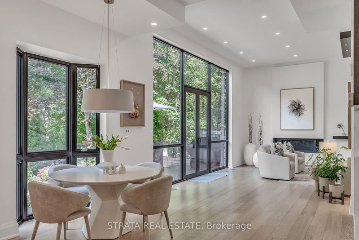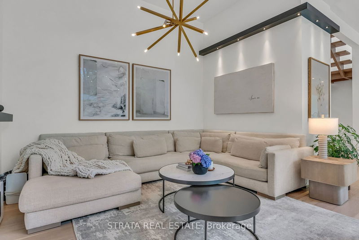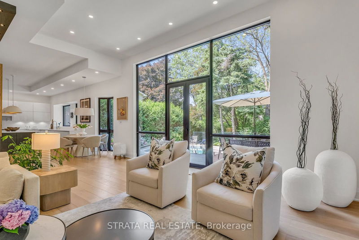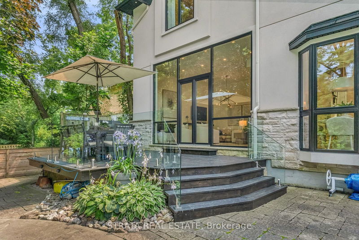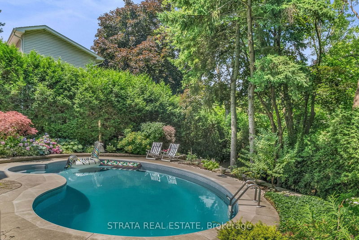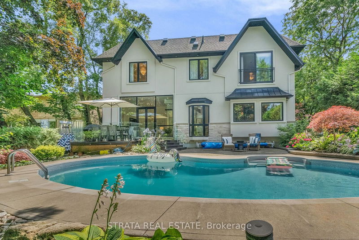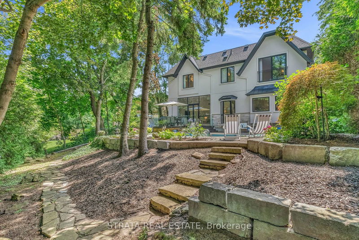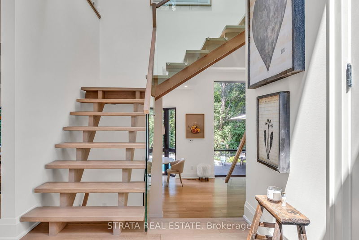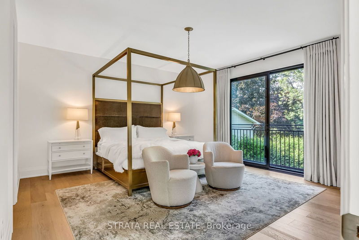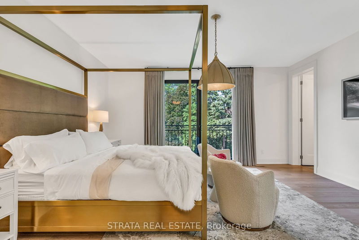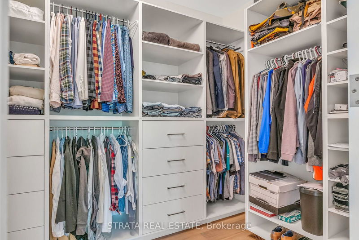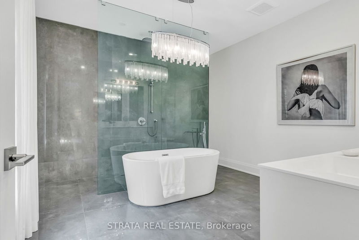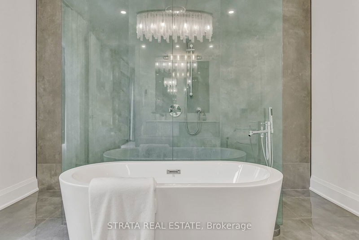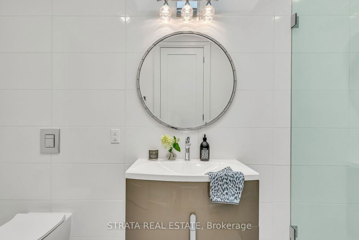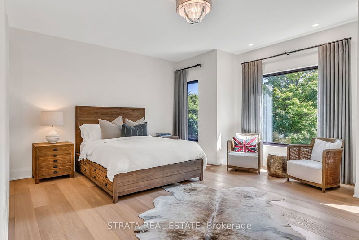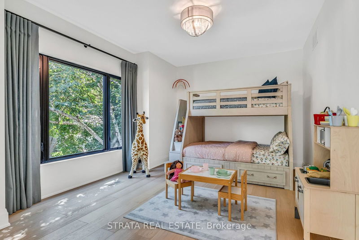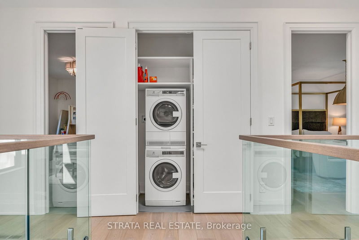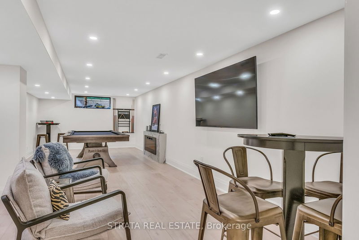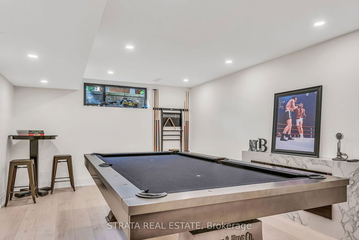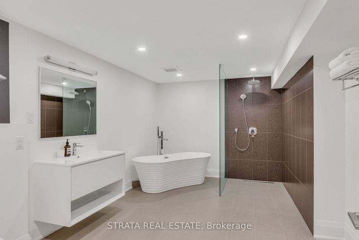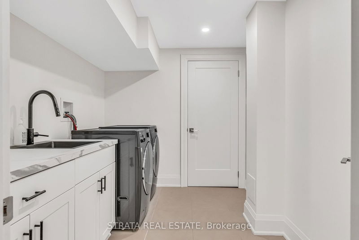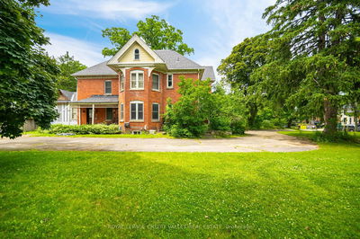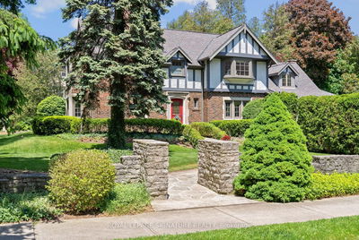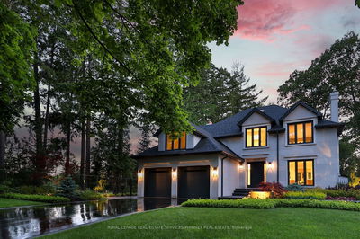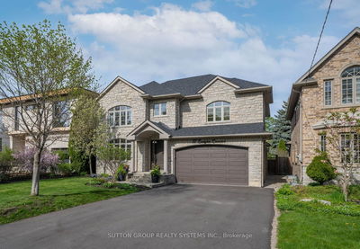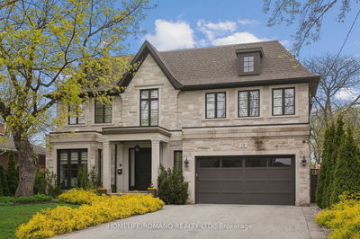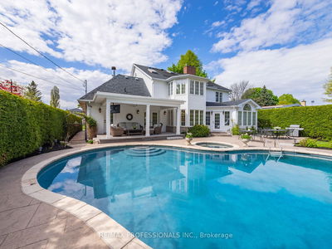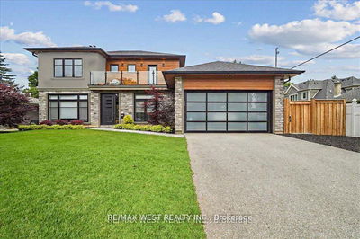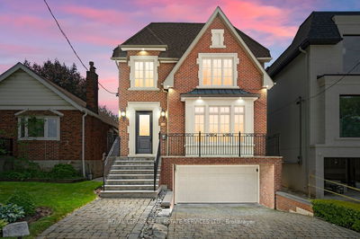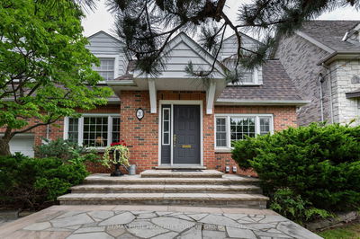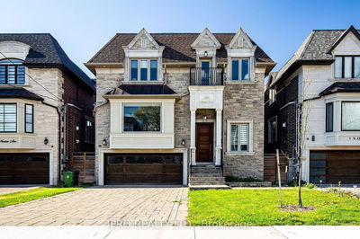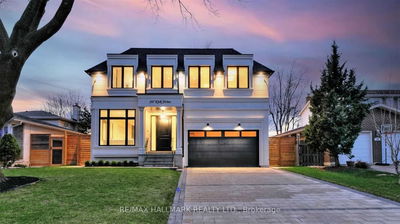Perched on a ravine backdrop on a quiet cul-de-sac in south west Oakville, seconds from the lake, you will find this custom-built 4+1 bed/5 bath showpiece home. Step inside to a grand foyer with its massive skylight that illuminates the multi-level space from all of its vantage points. Walk down to the great room where the expansive space really shines due to the 12 foot ceilings, wall-to-wall and floor-to-ceiling windows which bring the nature setting inside. Designed with entertaining on its mind, the kitchen to end all kitchens is fitted with top of the line appliances, oversized island, and counter space that seems to go on forever! An elevated formal dining room can be used in many ways, plus the breakfast area with a bay window continues its theme of scenic garden views. Access to the backyard through your double doors walk-out onto the deck with a bbq line, down to the interlocking stone, and professionally landscaped backyard with an inground pool and water views of the stream that flows directly to the lake. The primary bedroom with a juliette balcony has a massive walk-in closet, 5 piece-ensuite, and coveted double sinks. The additional 3 bedrooms are smartly positioned by a center hall design for added privacy and quiet sleeps, where you will find 2 with there own bathroom, plus the added bonus of heated floors + laundry (And a full laundry room in the basement too!). One more bedroom is on the lower level before you complete your tour down to a fully finished recreation space which has an additional 4 piece bathroom. Will not disappoint!
详情
- 上市时间: Monday, July 22, 2024
- 3D看房: View Virtual Tour for 207 Willowridge Court
- 城市: Oakville
- 社区: Bronte East
- Major Intersection: Lakeshore/Fourth line
- 详细地址: 207 Willowridge Court, Oakville, L6L 5J1, Ontario, Canada
- 厨房: Quartz Counter, Centre Island, Hardwood Floor
- 挂盘公司: Strata Real Estate - Disclaimer: The information contained in this listing has not been verified by Strata Real Estate and should be verified by the buyer.

