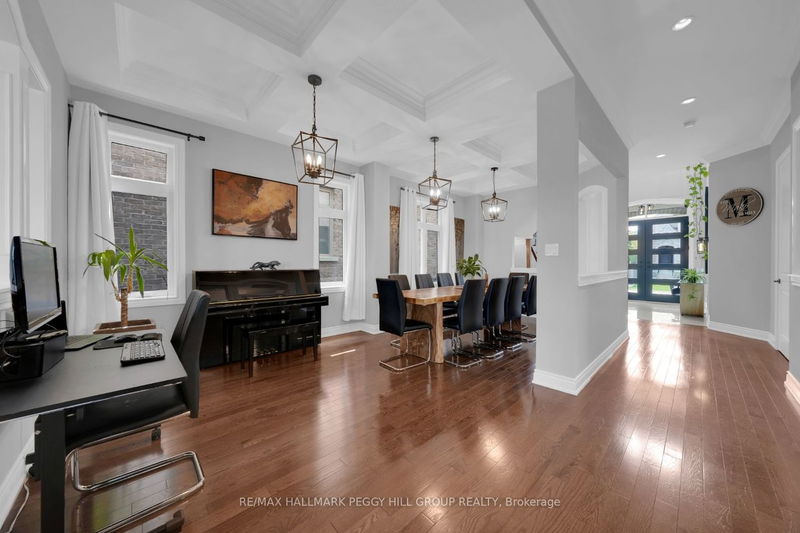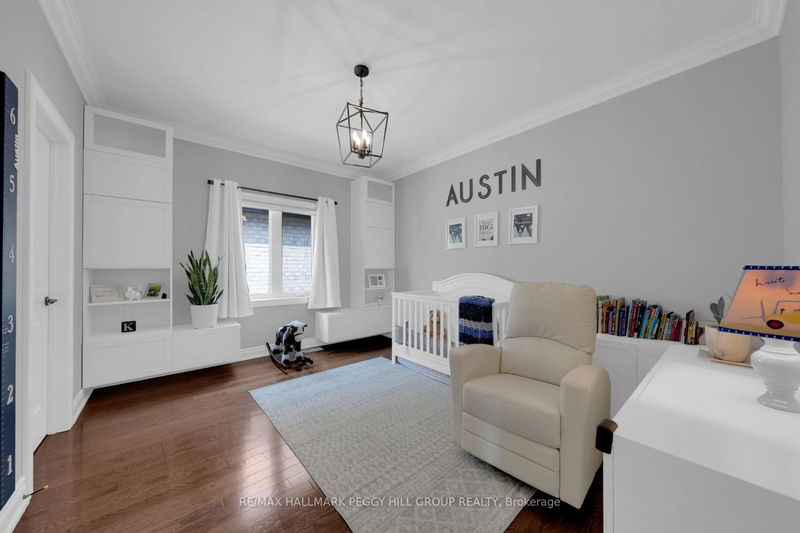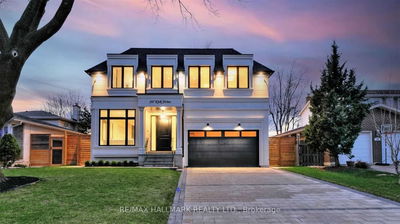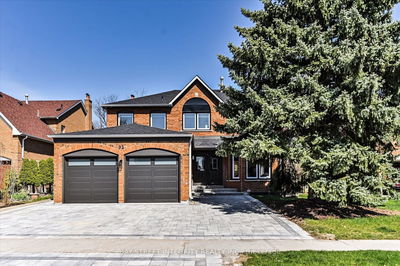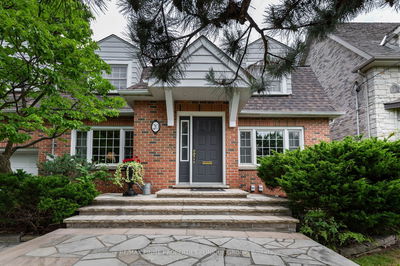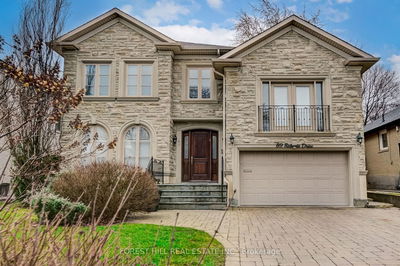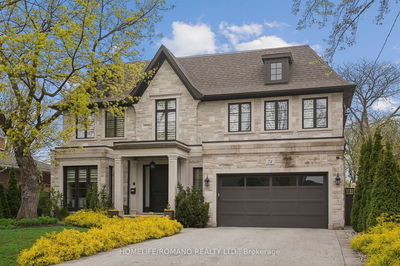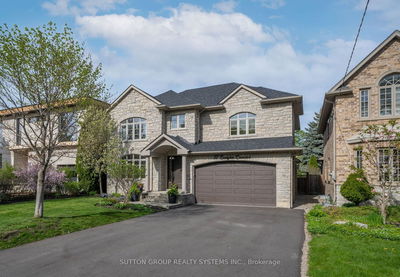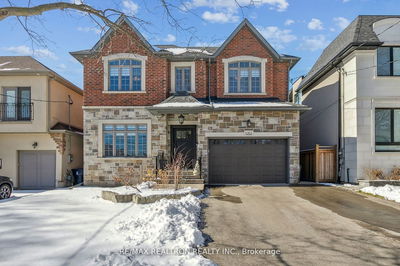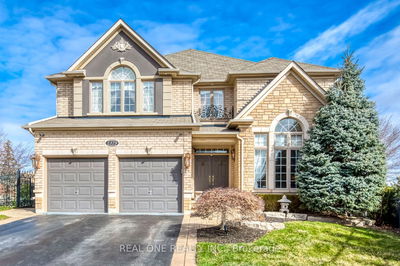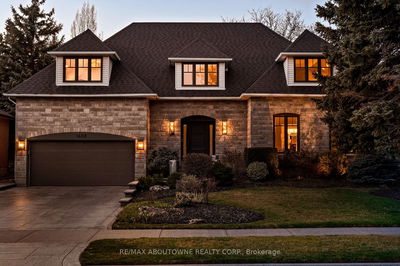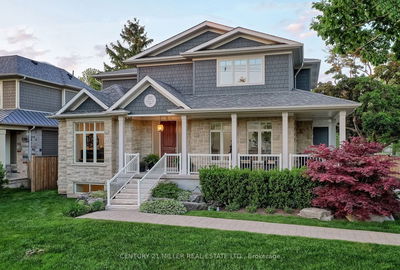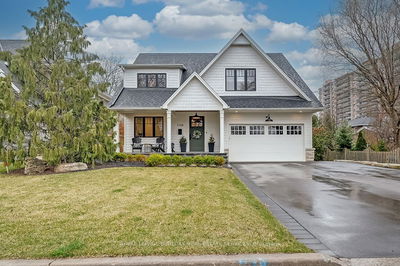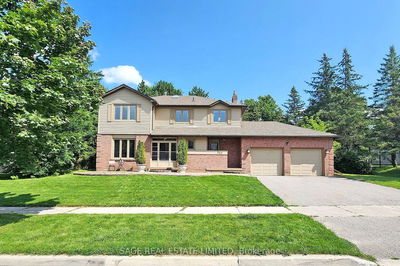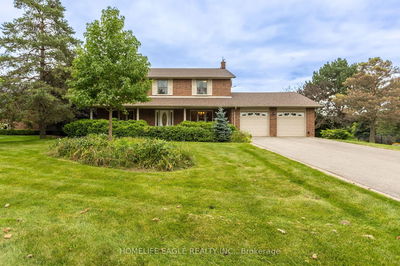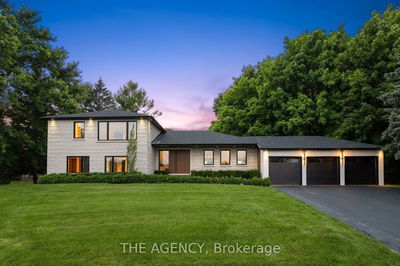**SOLD FIRM AWAITING DEPOSIT** LUXURIOUSLY UPGRADED PROPERTY LOCATED IN THE HEART OF KING CITY WITH BACKYARD OASIS! This stunning Zancor-built home is one of the most exquisite & feature-rich homes in the area. The main floor features 10' ceilings, crown moulding, & coffered ceilings, all carefully selected to create a space that is both sophisticated & inviting. The expansive dining room is perfect for large gatherings, while a gourmet kitchen features ample cabinetry, complementing countertops, & stainless steel appliances, including an island that expands your preparation space. The garden door walkout to the back deck adds to the finishing touches of this efficient & well-equipped space. The upper level boasts a bright primary suite with a tray ceiling, a generous walk-in closet, & an updated 5-piece. The fully finished basement extends the living space & seamlessly integrates multigenerational living, with a second kitchen & walkout to the backyard oasis. This smart home features lights & temperature controls that are fully automated & controllable via a simple app. The whole-home audio system syncs the music inside & outside the home, perfect for hosting parties. The state-of-the-art water purification system features a 3-level initial whole-home water purification filter, a commercial size UV sterilization light, & a whole-home water softening system. The home's HVAC system includes a brand new UV light air sterilization filter, & the air humidity controller has been redone. The outdoor space has been transformed with a water irrigation system, & new landscaping. The outdoor poolside BBQ area has been re-done, with an outdoor sink & a 2nd BBQ on the top deck. Backing onto greenspace, this home offers tranquility & picturesque views that will leave you enchanted. Nearby shopping & parks make this location the perfect blend of convenience & luxury. Don't miss out on the opportunity to own one of the most exceptional homes in all of King City!
详情
- 上市时间: Monday, June 10, 2024
- 3D看房: View Virtual Tour for 116 Robert Berry Crescent
- 城市: King
- 社区: King 城市
- 交叉路口: YorkRegional/Burns/RobertBerry
- 详细地址: 116 Robert Berry Crescent, King, L7B 0M3, Ontario, Canada
- 厨房: Tile Floor, B/I Appliances, Centre Island
- 客厅: Fireplace, Crown Moulding, Hardwood Floor
- 厨房: Pot Lights, Built-In Speakers, Centre Island
- 挂盘公司: Re/Max Hallmark Peggy Hill Group Realty - Disclaimer: The information contained in this listing has not been verified by Re/Max Hallmark Peggy Hill Group Realty and should be verified by the buyer.







