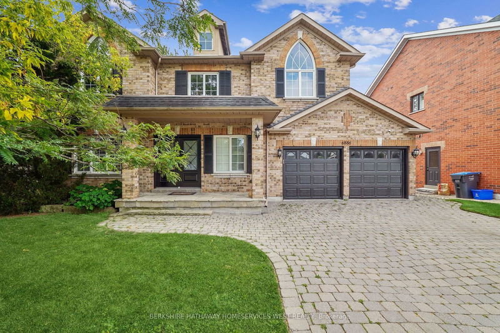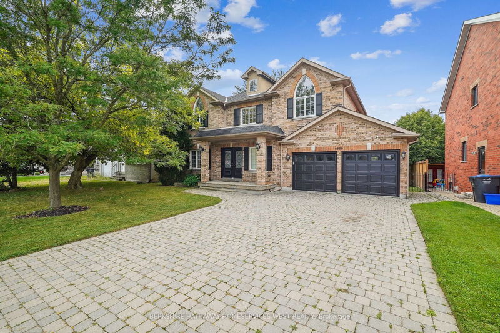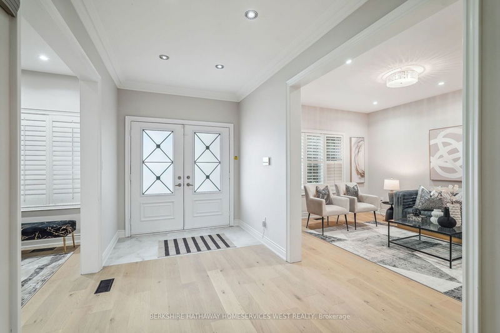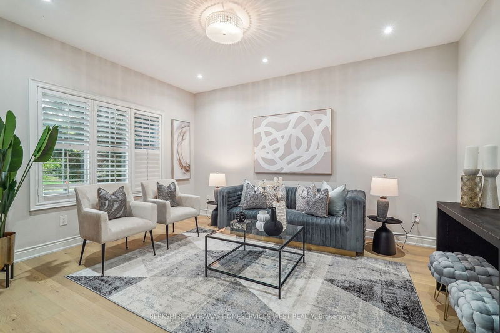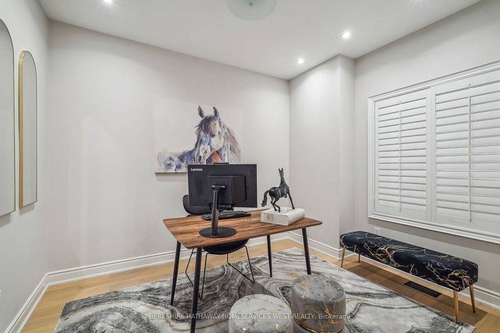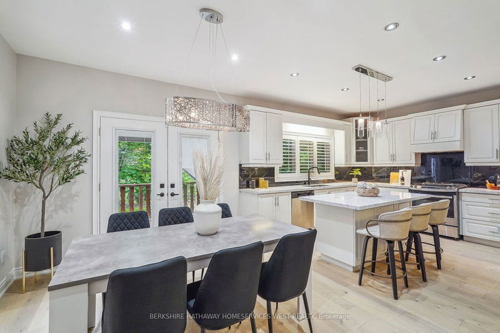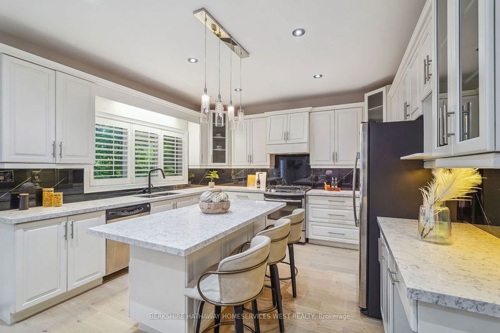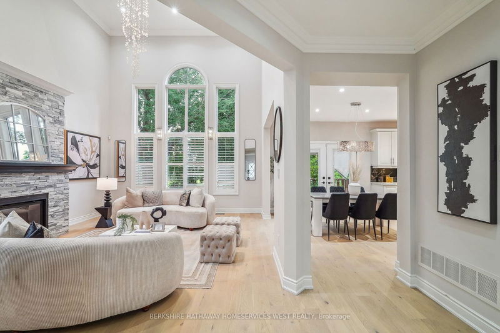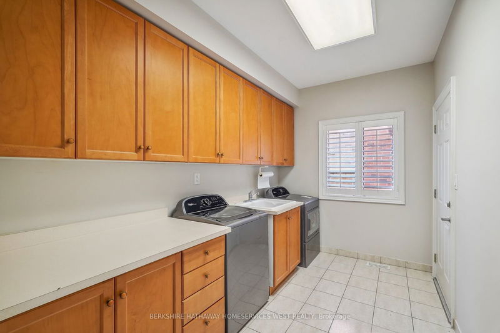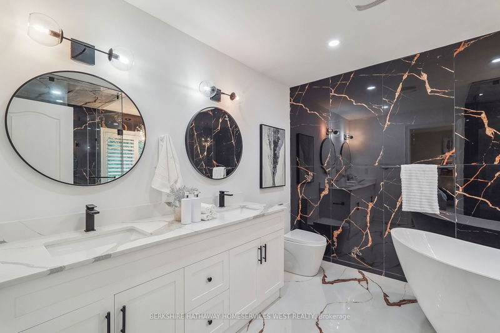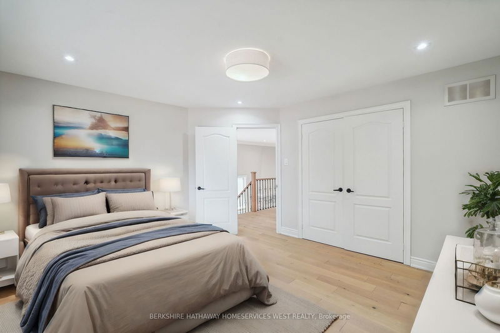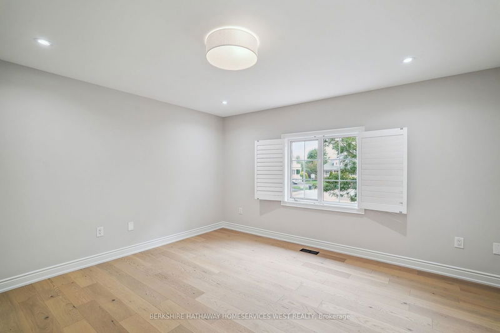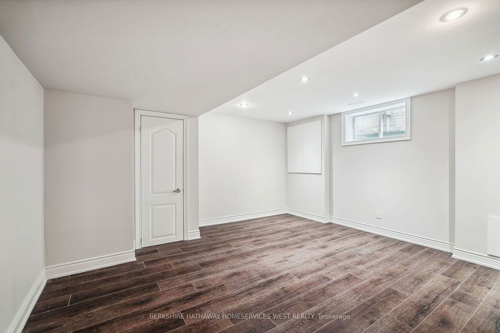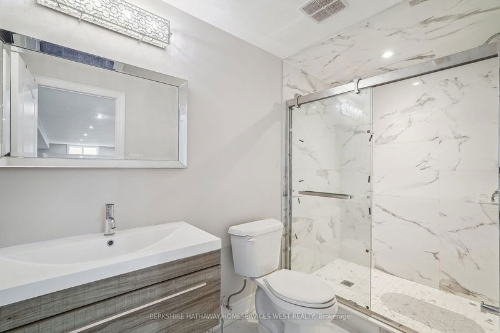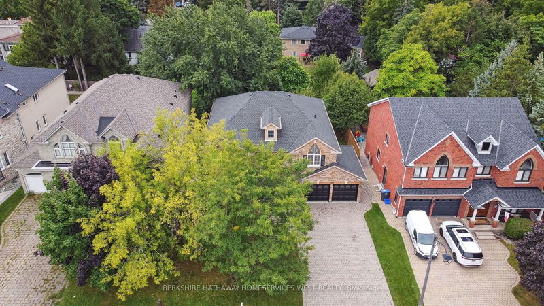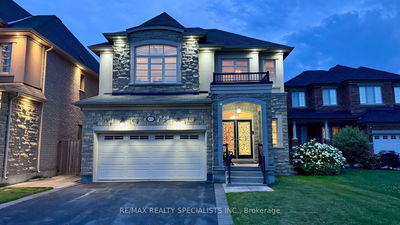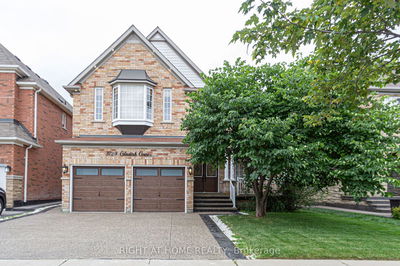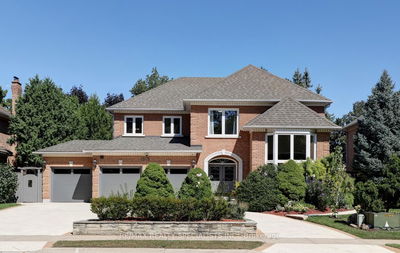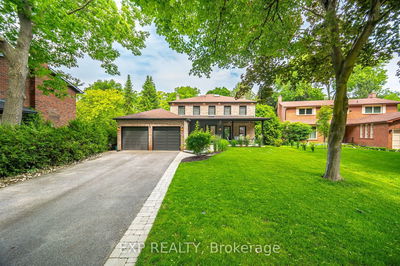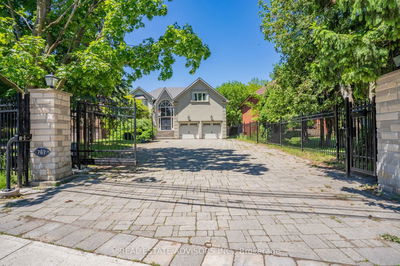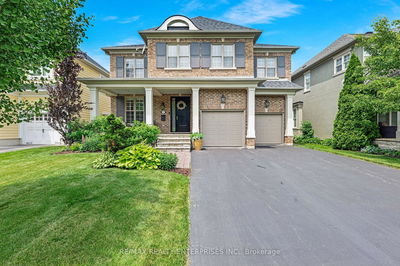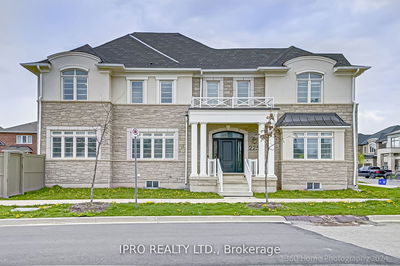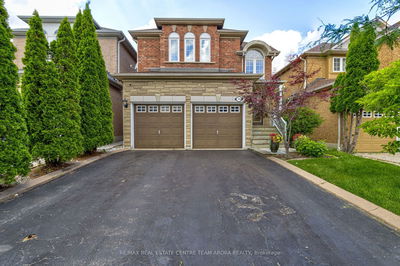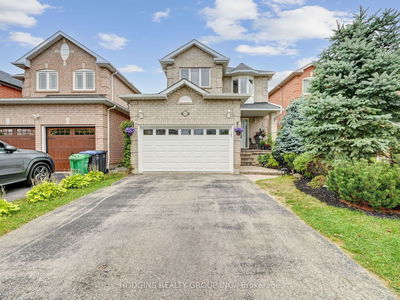Welcome to this exquisite executive residence, perfectly positioned in the coveted enclave of Old Meadowvale Village. This stunning 4+1 bedroom, 3.5 bath home epitomizes luxury and sophistication, nestled serenely at the end of a peaceful cul-de-sac. Upon entering, you'll be captivated by the gleaming hardwood floors, grand 9-foot ceilings, and chic California shutters that frame every room in timeless elegance. The heart of the home is the gourmet kitchen, a true chef's delight. It showcases an expansive quartz island, built-in wine rack, and glass-front cabinetry, walk-in pantry all thoughtfully designed with style and practicality in mind. The adjacent family room is a vision of comfort and grandeur, with a soaring double-height ceiling, a statement fireplace, and abundant natural light. For added versatility, the main floor includes a refined den, ideal for a private office, as well as a spacious laundry room equipped with ample cabinetry for effortless organization. Upstairs, the primary suite is a luxurious retreat, featuring a spa-inspired ensuite and a generously sized walk-in closet. The upper level is completed by three additional spacious bedrooms, ensuring comfort and privacy for all. The fully finished basement elevates this home further, offering an expansive recreation area, an extra bedroom, and a full bathroom perfect for hosting guests or creating a multi-purpose entertainment space. Impeccably upgraded throughout, this home also boasts parking for six vehicles on a beautifully interlocked driveway, a double garage, and the convenience of no sidewalk. Situated in a family-friendly neighborhood, this residence is located within an excellent school district and is just moments away from premier amenities, including Heartland Shopping Centre, parks, transit, and more. Some photos have been virtually staged.
详情
- 上市时间: Tuesday, September 10, 2024
- 3D看房: View Virtual Tour for 6886 Campbell Settler Court
- 城市: Mississauga
- 社区: Meadowvale Village
- 交叉路口: Old Derry and Second Line W
- 详细地址: 6886 Campbell Settler Court, Mississauga, L5W 1B3, Ontario, Canada
- 客厅: Picture Window, Pot Lights, Formal Rm
- 厨房: Centre Island, Pantry, Walk-Out
- 家庭房: Picture Window, Pot Lights, Gas Fireplace
- 挂盘公司: Berkshire Hathaway Homeservices West Realty - Disclaimer: The information contained in this listing has not been verified by Berkshire Hathaway Homeservices West Realty and should be verified by the buyer.

