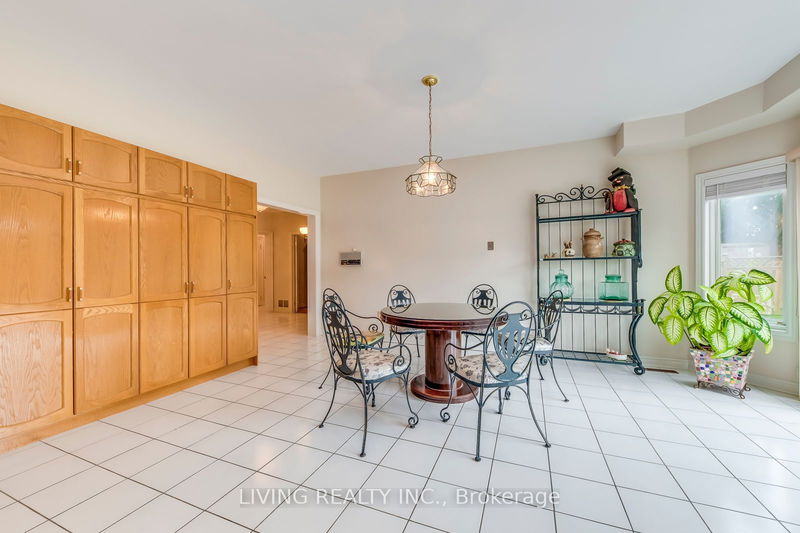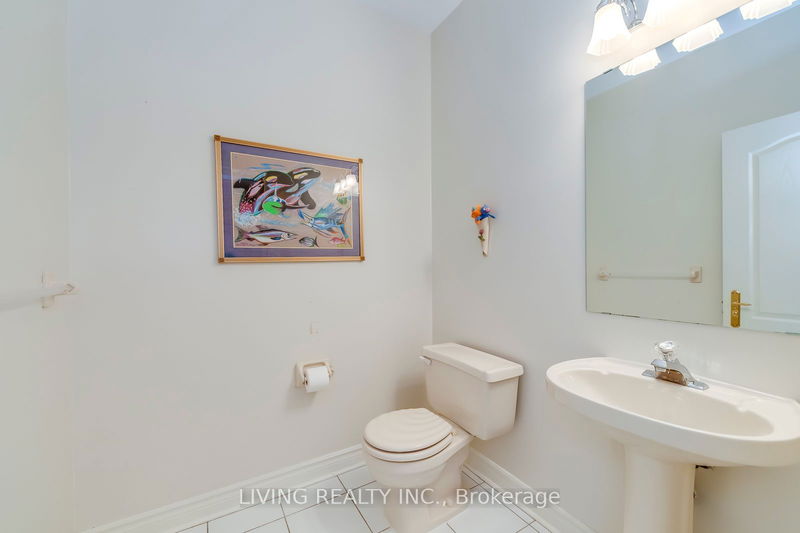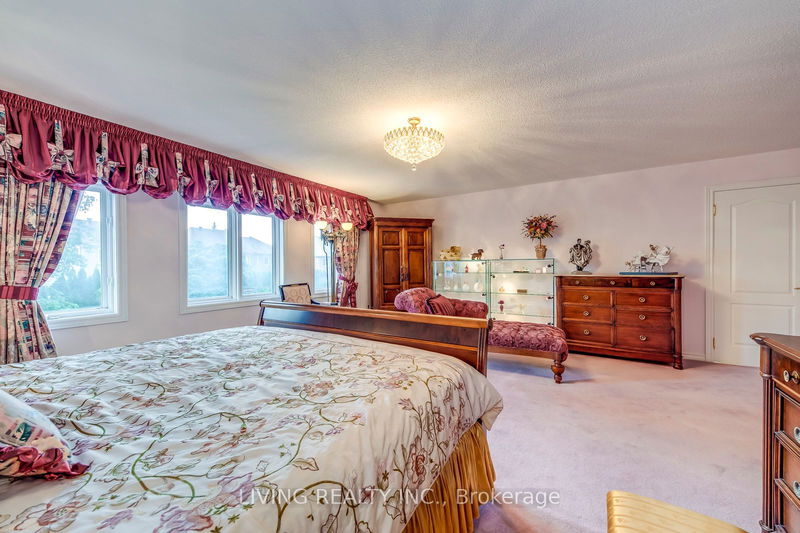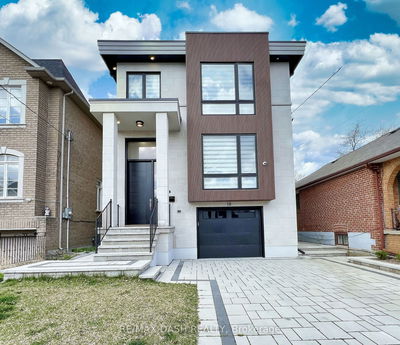Well Built, Original Owner Occupied Detached Home With 4 Bedrooms Plus Study Room And Double Car Garage In Prestigious "Credit Mills" Community. 62.96 ft Wide Rectangular Shape Alot. Great For Buyers Planning To Upgrade To Their Dream Home! Close To 4,000 Sq Of Above Ground Living Space. Private Interlocking Driveway, High Ceiling Entry Foyer, Curved Stairs, Spacious Living & Dining Rooms, Cozy Family Room With Fireplace, Kitchen With Breakfast Area And Walk-Out To Deck, Ground Level Study Room With Double Doors, Primary Bedroom With 6 Pc Ensuite. Within John Fraser School Boundary. Close To Highways, Erin MIlls Town Centre, Schools, Restaurants, Loblaws, Rona, Nations, Plazas, Park And Major Banks.
详情
- 上市时间: Tuesday, July 30, 2024
- 3D看房: View Virtual Tour for 2221 Robinwood Court
- 城市: Mississauga
- 社区: Central Erin Mills
- 交叉路口: Forest Hill / Manor Hill
- 详细地址: 2221 Robinwood Court, Mississauga, L5M 5B8, Ontario, Canada
- 客厅: Parquet Floor, Window, French Doors
- 厨房: Tile Floor, Centre Island, Window
- 家庭房: Broadloom, Fireplace, Window
- 挂盘公司: Living Realty Inc. - Disclaimer: The information contained in this listing has not been verified by Living Realty Inc. and should be verified by the buyer.





































































