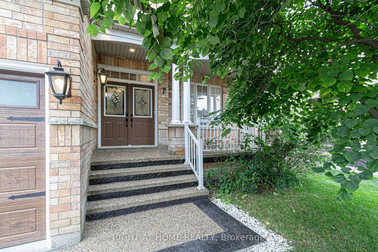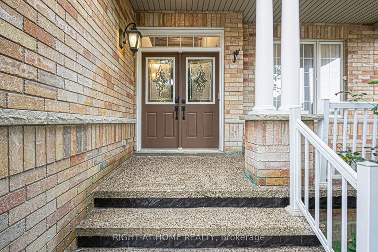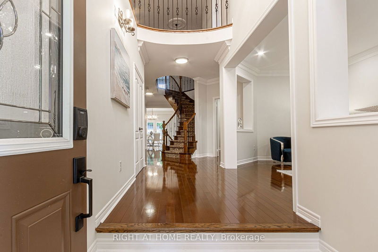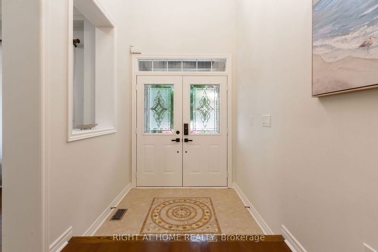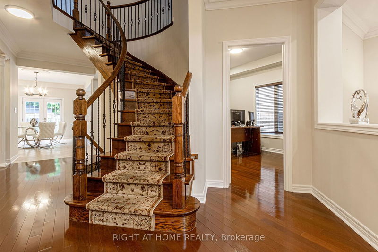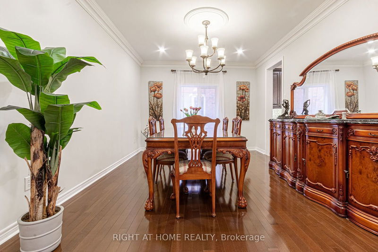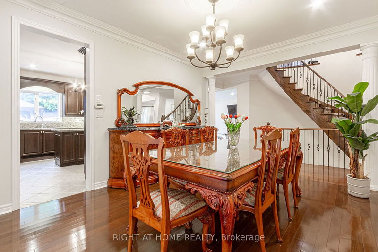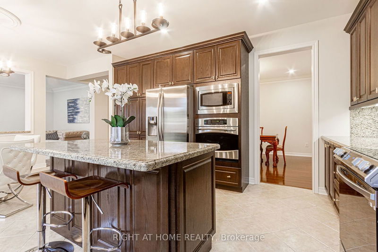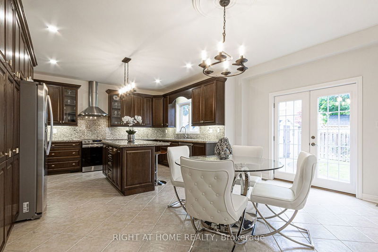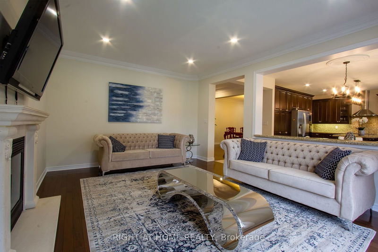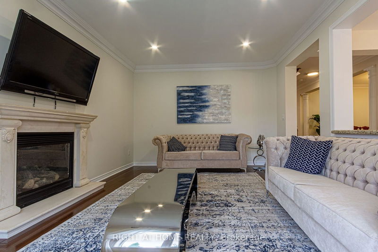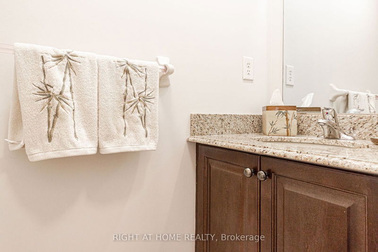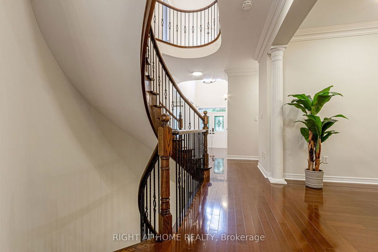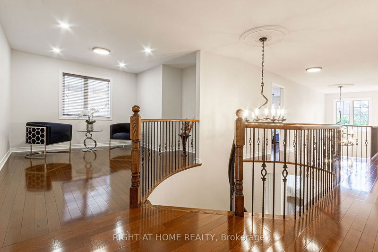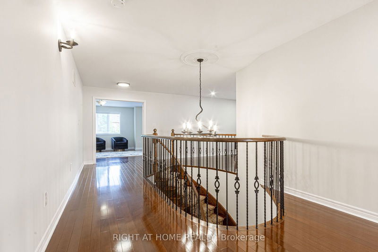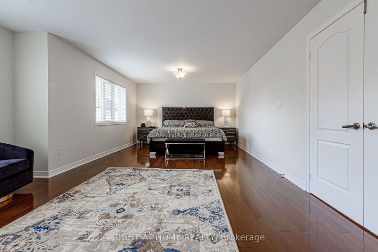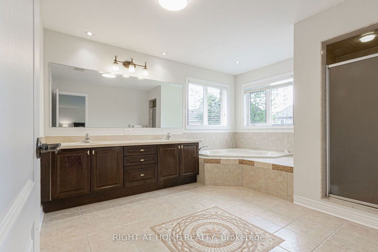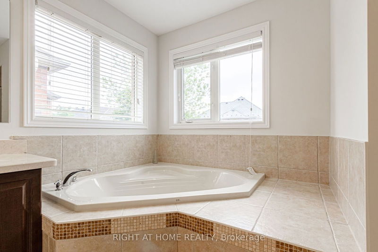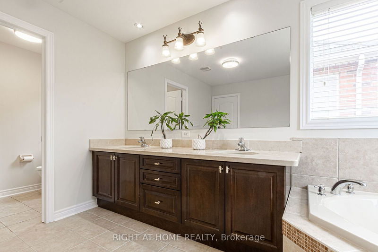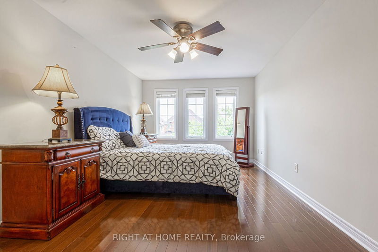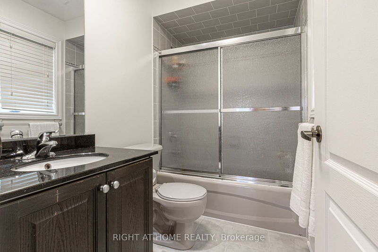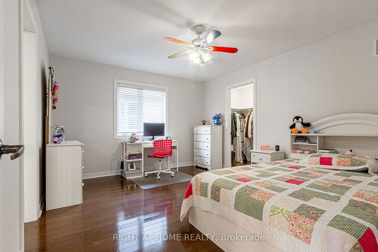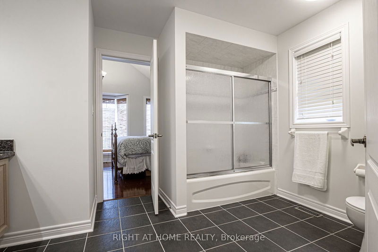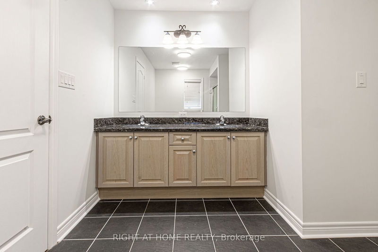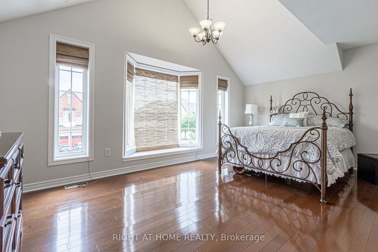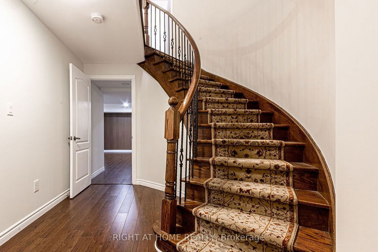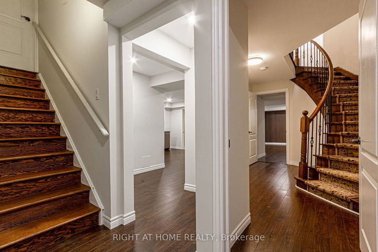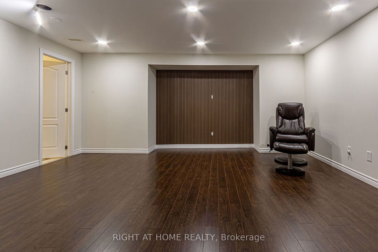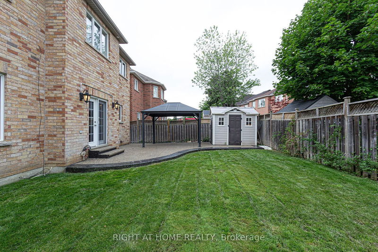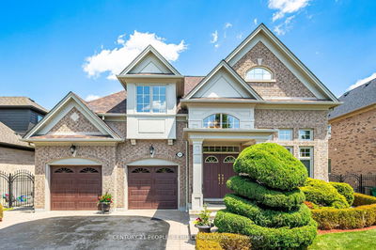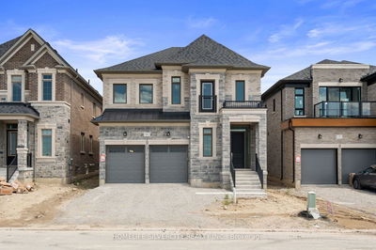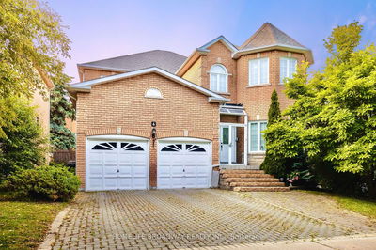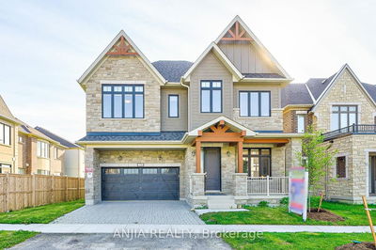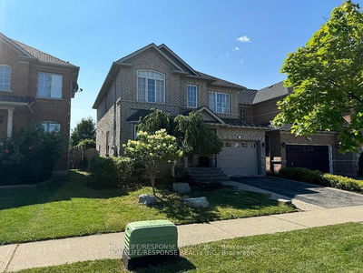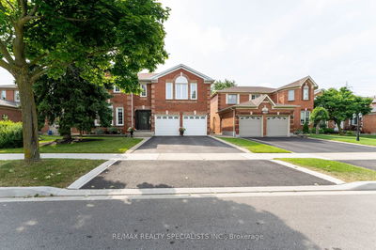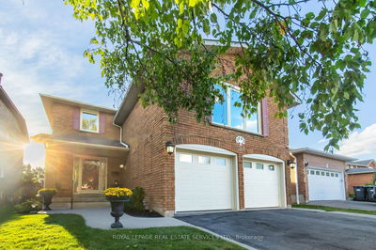Welcome to your dream home! Step into luxury with this Stunning ,Bright & spacious detached 4+2 Bdrs + Den Home With Spectacular Finishes. This home features over 3,820 sq-ft of living space Above grade + finished Basement .2nd Bdr Can serve as 2nd Prim suite With An En-Suite & W/I Closet . Loft In 2nd Floor Can easily be convert To 5th Bdr .Main Floor Has formal Living, Dining, Family Rm. Work From Home In The Private Main Floor Office . Main Floor Laundry With Garage Access And Secondary Staircase To Basement. Kitchen W/Breakfast Island & Granite C/T, Crown Moulding. Separate Side Entrance to the basement w/2 Bdr, 3Pc bathroom, Full Kitchen & huge Family Rm /Home Theatre
详情
- 上市时间: Friday, August 09, 2024
- 3D看房: View Virtual Tour for 3129 Gladish Grve
- 城市: Mississauga
- 社区: Churchill Meadows
- 交叉路口: 10th Line/Erin Centre
- 详细地址: 3129 Gladish Grve, Mississauga, L5M 0C3, Ontario, Canada
- 客厅: Hardwood Floor
- 家庭房: Hardwood Floor, Fireplace
- 厨房: Centre Island, Granite Counter
- 挂盘公司: Right At Home Realty - Disclaimer: The information contained in this listing has not been verified by Right At Home Realty and should be verified by the buyer.


