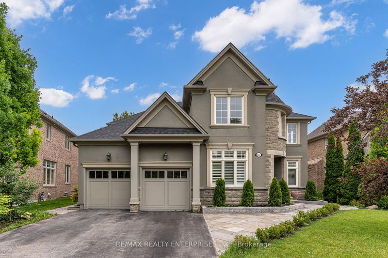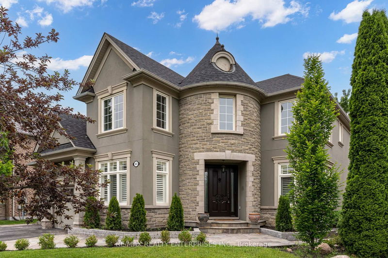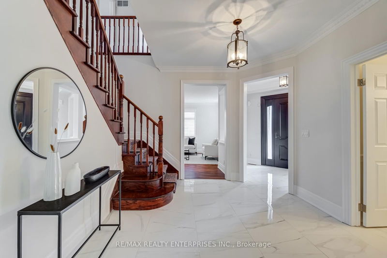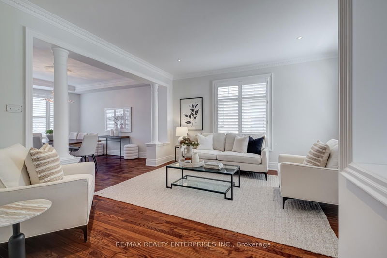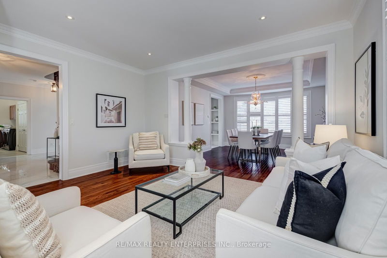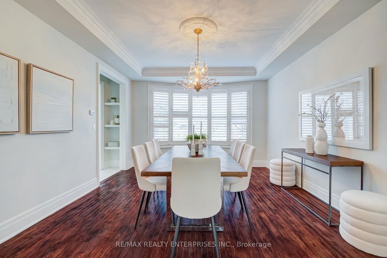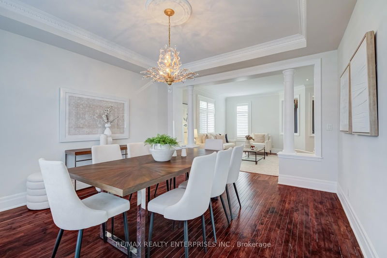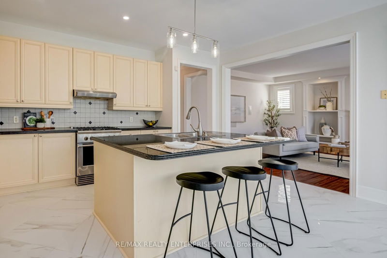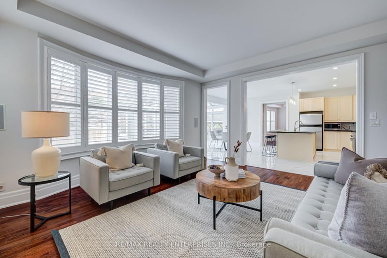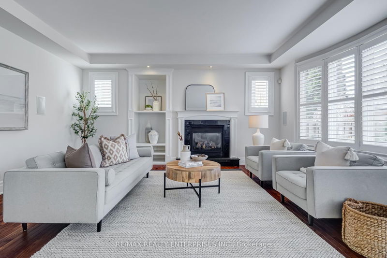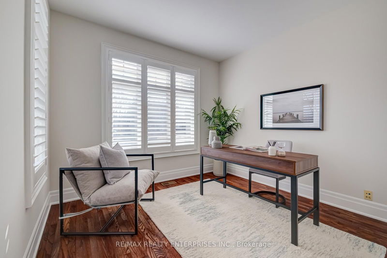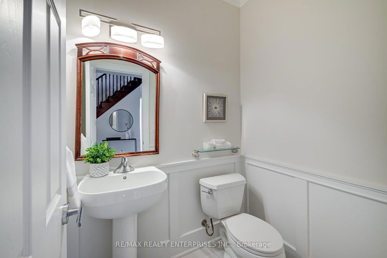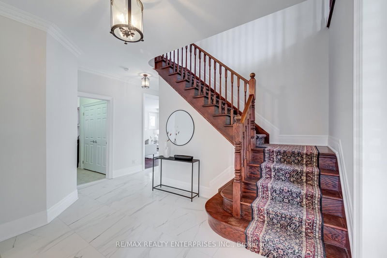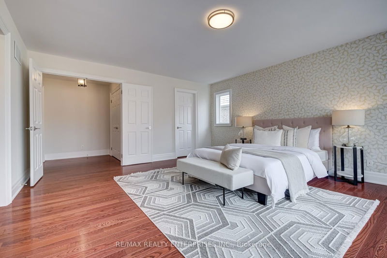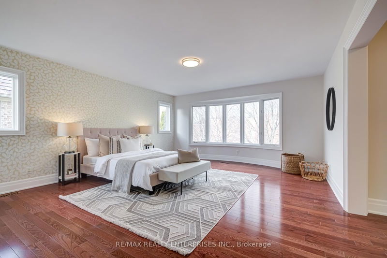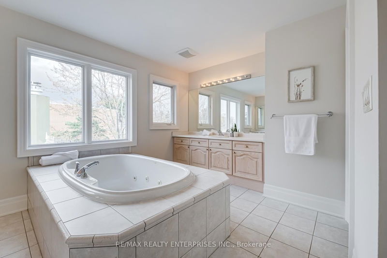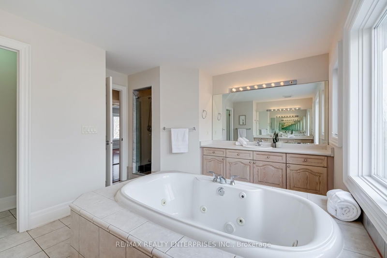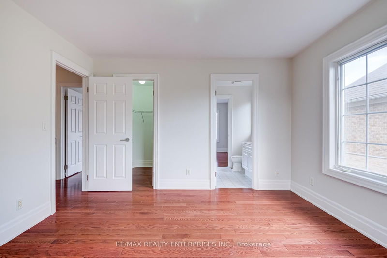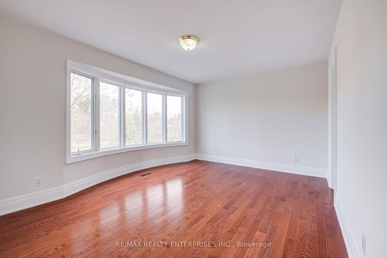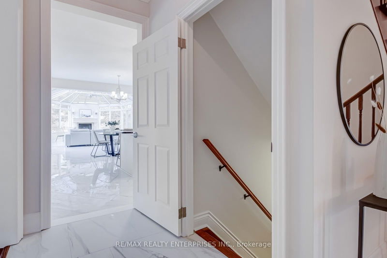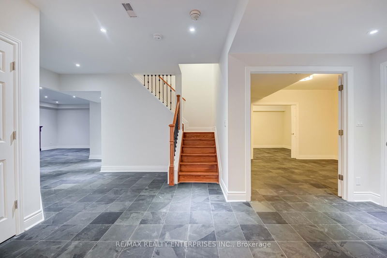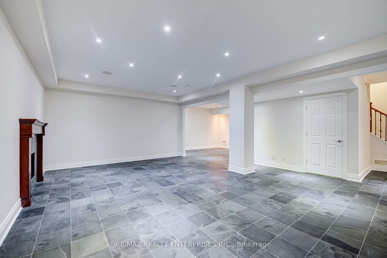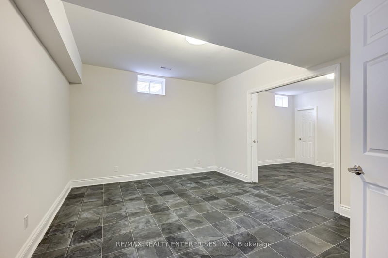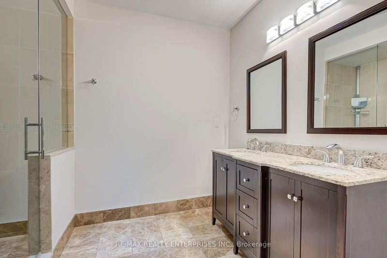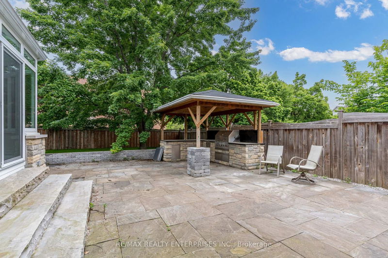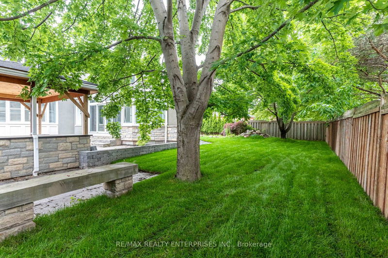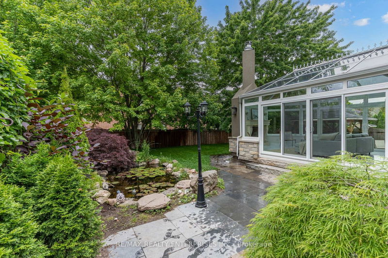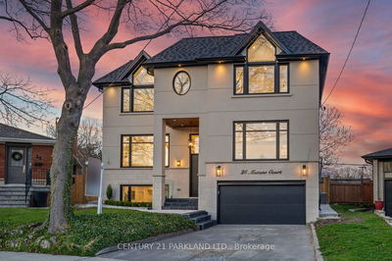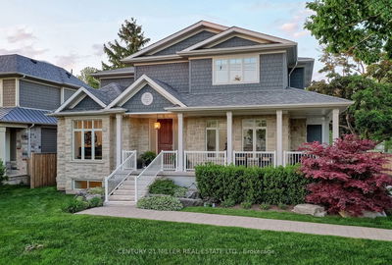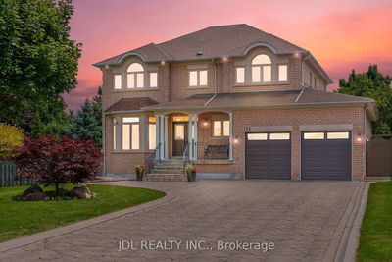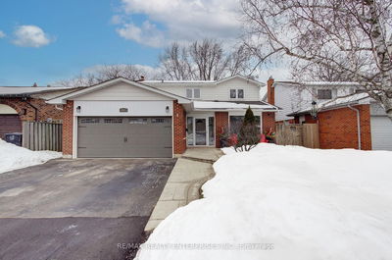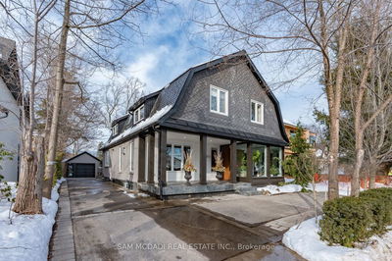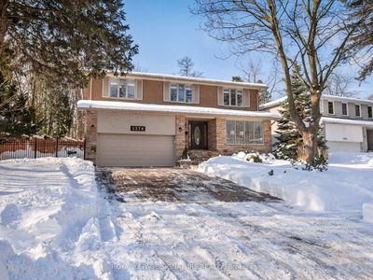Located in Lorne Park, the Watercolours community was built to blend in, not stand out; to give homeowners an instant feeling of 'home'. Sitting on a premium 60-foot wide lot, this grand 4-bedroom home offers plenty of living space including a fully finished basement with 8.5-foot ceilings, an oversized rec room with gas fireplace, a roughed-in bar or kitchen, 2 additional bedrooms and a 4 pc washroom. The Primary Bedroom includes 2 walk-in closets, 1 long hanging closet and a 5 pc. ensuite with separate water closet; Bedroom 2 consists of a walk-in closet and 4 pc ensuite bath; Bedrooms 3 & 4 share a 4 pc Jack and Jill washroom. A 4-season, all-glass sunroom with an oversized wood-burning fireplace was added to bring the serenity and brightness of the private backyard into the home. This home is an entertainers delight.
详情
- 上市时间: Tuesday, May 21, 2024
- 3D看房: View Virtual Tour for 603 Canyon Street
- 城市: Mississauga
- 社区: Lorne Park
- 交叉路口: Mississauga Road/Indian Road
- 详细地址: 603 Canyon Street, Mississauga, L5H 4L8, Ontario, Canada
- 厨房: Tile Floor, Centre Island, Breakfast Bar
- 客厅: Hardwood Floor, Open Concept, O/Looks Dining
- 家庭房: Hardwood Floor, Gas Fireplace, O/Looks Backyard
- 挂盘公司: Re/Max Realty Enterprises Inc. - Disclaimer: The information contained in this listing has not been verified by Re/Max Realty Enterprises Inc. and should be verified by the buyer.

