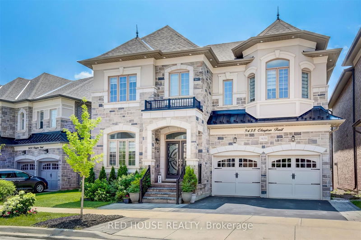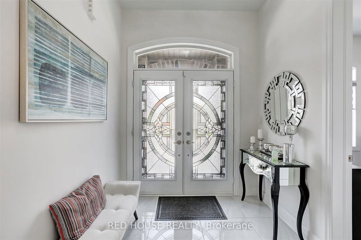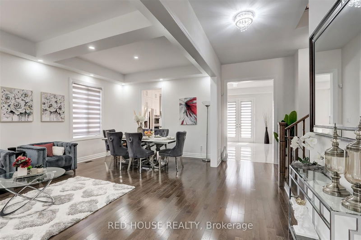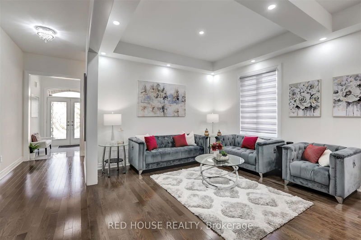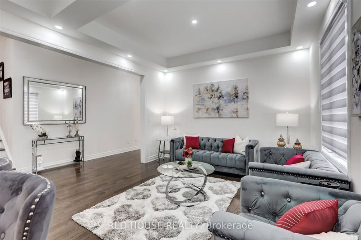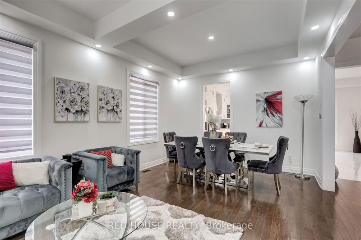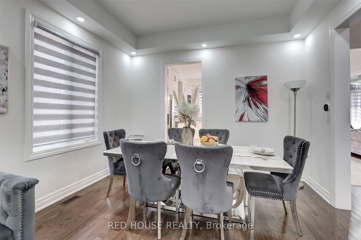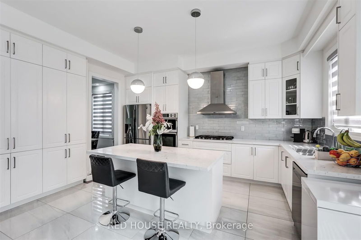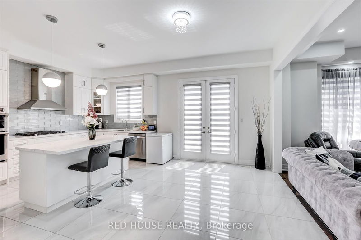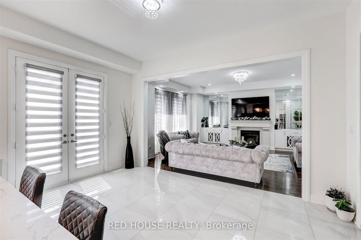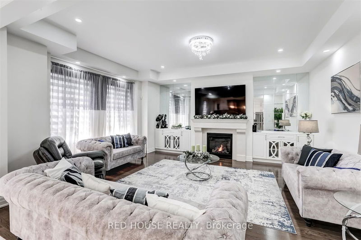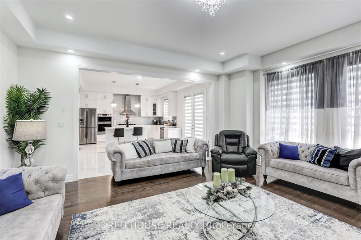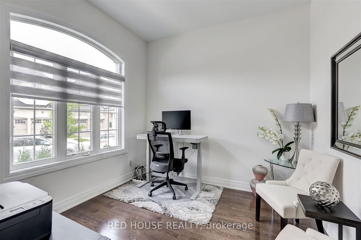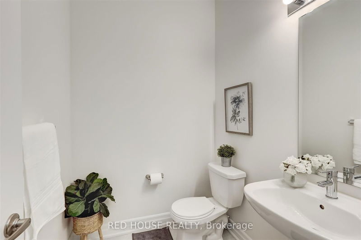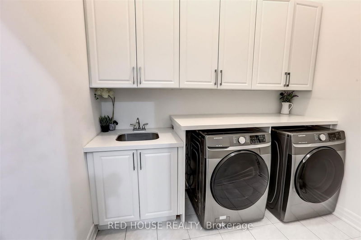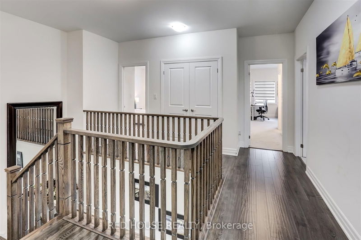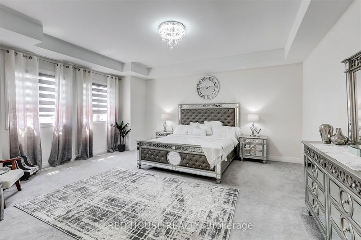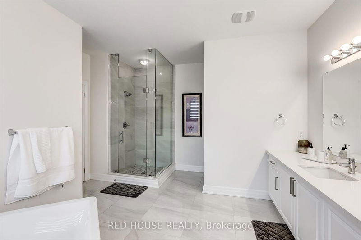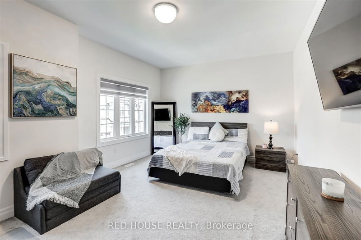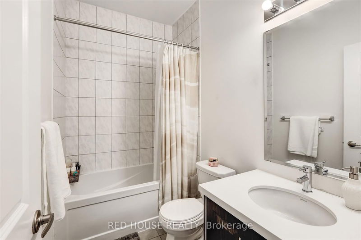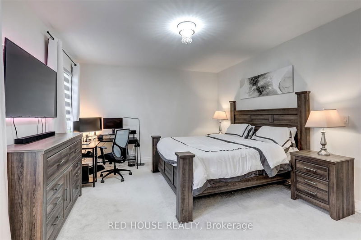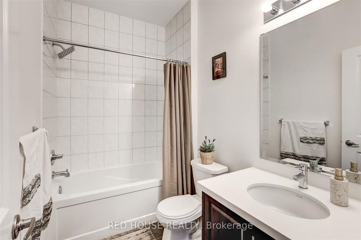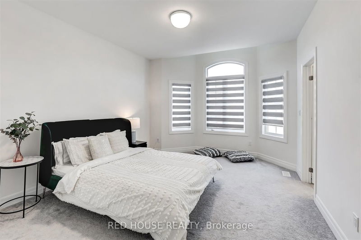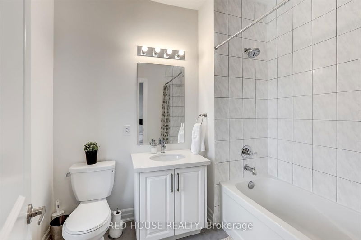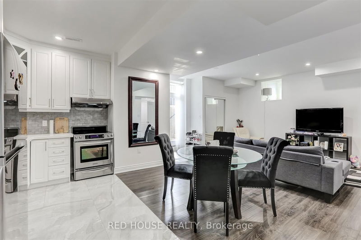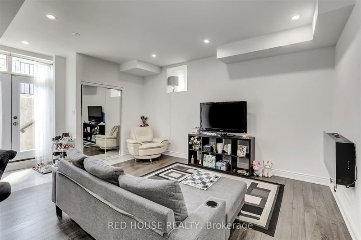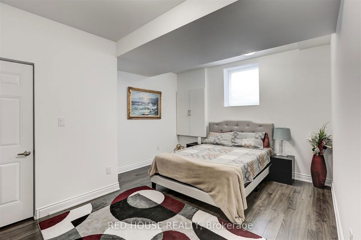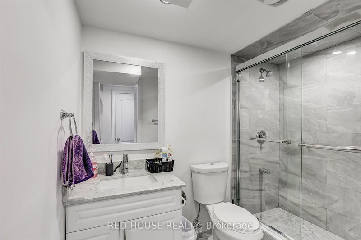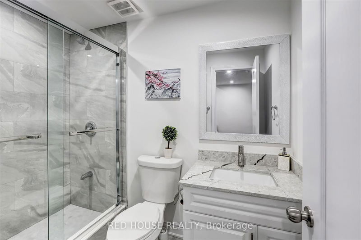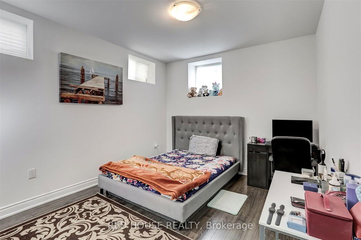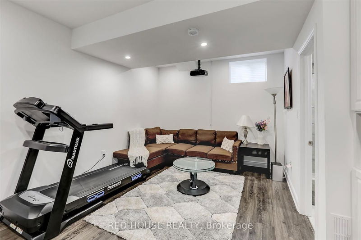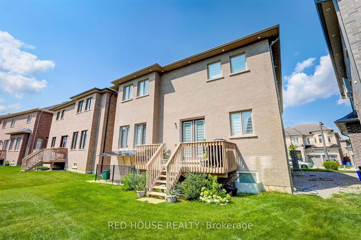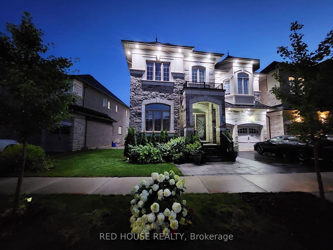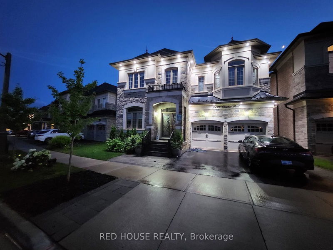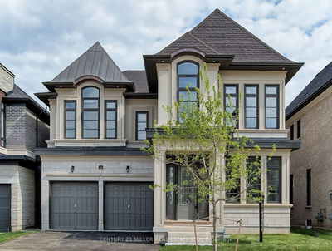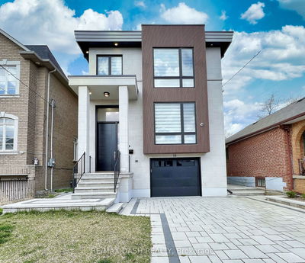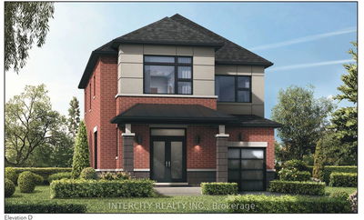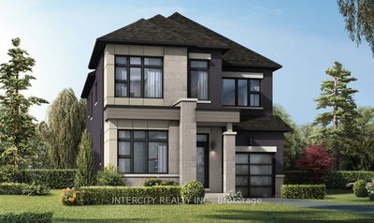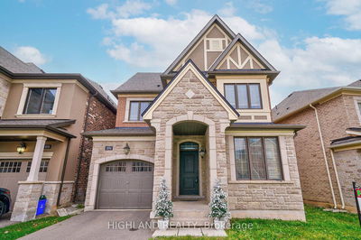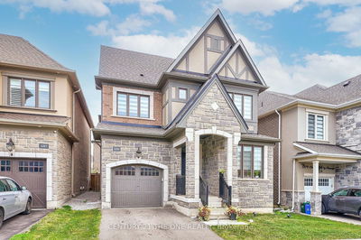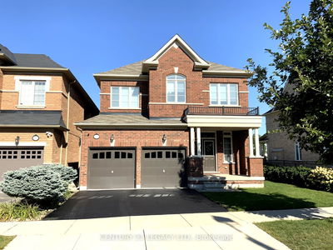Discover the epitome of luxury living in this stunning single-detached home, nestled in the heart of rural Oakville, boasts over 5000 square feet of total living space (including basement), 3621 square-feet above grade (as per MPAC). This architectural masterpiece occupies a premium lot and boasts exquisite finishes and a meticulously designed living space. The grand entrance welcomes you with soaring 10-foot and an abundance of natural light. The gourmet kitchen, featuring high end stainless steel appliances, quartz countertops and spacious centre island is a chef's dream and perfect for entertaining. Retreat to the opulent master suite with spa-like ensuite and walk-in closet. Each bedroom features generous space and private ensuite washrooms. Located in a prestigious neighbourhood, this home is in close proximity to top-rated schools, boasting both French immersion and IB programs (close proximity to an upcoming park and school), fine dining, shopping (grocery and big box stores minutes away), hospital (Trafalgar Memorial Hospital), transportation (GO Station, Highway 407, 403 and QEW) and beautiful parks and nature settings (Zachary Pond and Settlers Wood Forest). This property offers an unparalleled lifestyle of sophistication and convenience. Partial Tarion insurance coverage still applicable.
详情
- 上市时间: Wednesday, July 17, 2024
- 3D看房: View Virtual Tour for 3438 Clayton Trail
- 城市: Oakville
- 社区: Rural Oakville
- 交叉路口: Sixth Line & Dundas Street W
- 详细地址: 3438 Clayton Trail, Oakville, L6H 0Z1, Ontario, Canada
- 厨房: Tile Floor, Breakfast Area
- 客厅: Combined W/Dining, Hardwood Floor
- 家庭房: Hardwood Floor
- 挂盘公司: Red House Realty - Disclaimer: The information contained in this listing has not been verified by Red House Realty and should be verified by the buyer.

