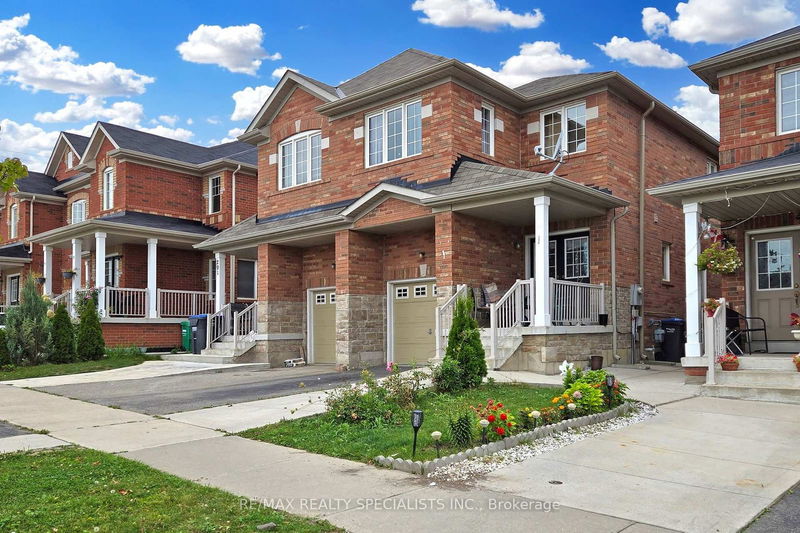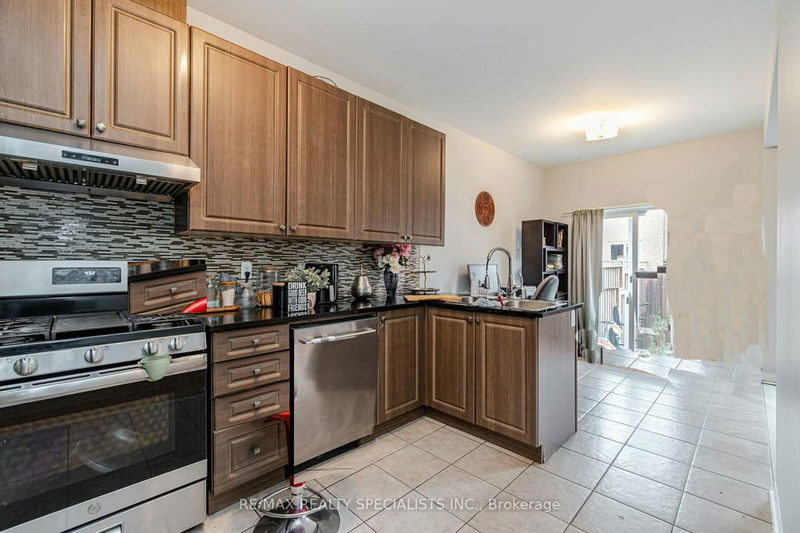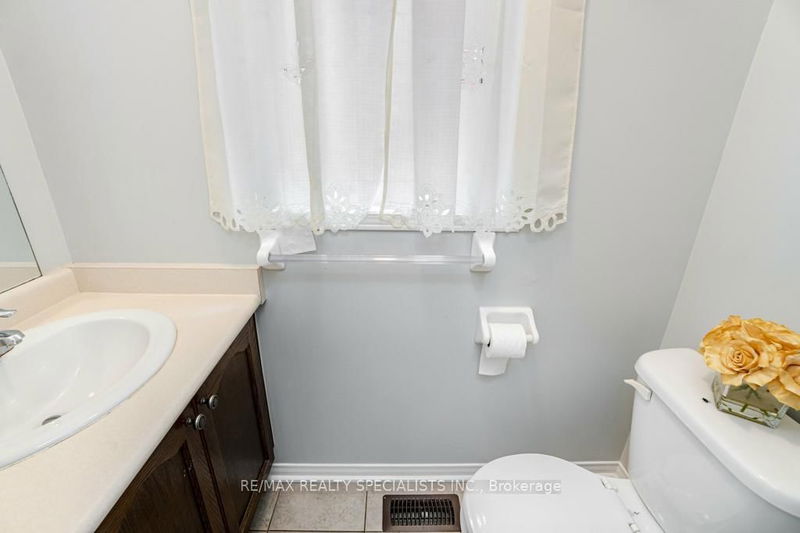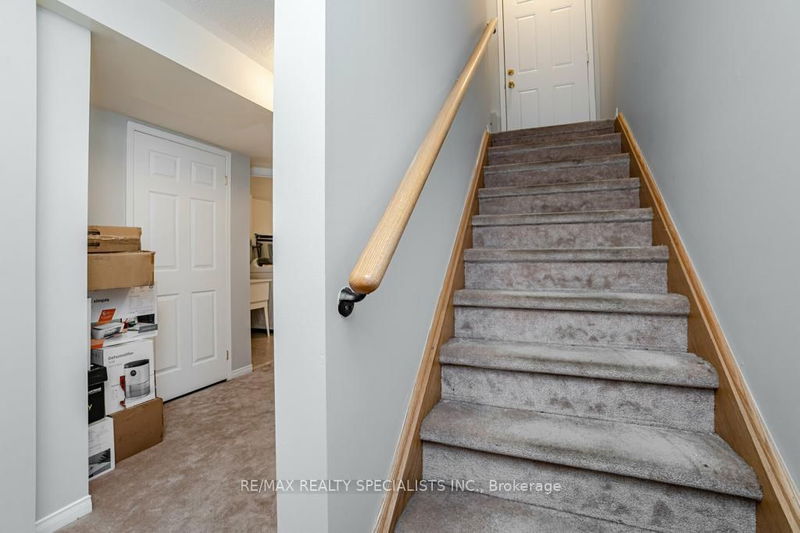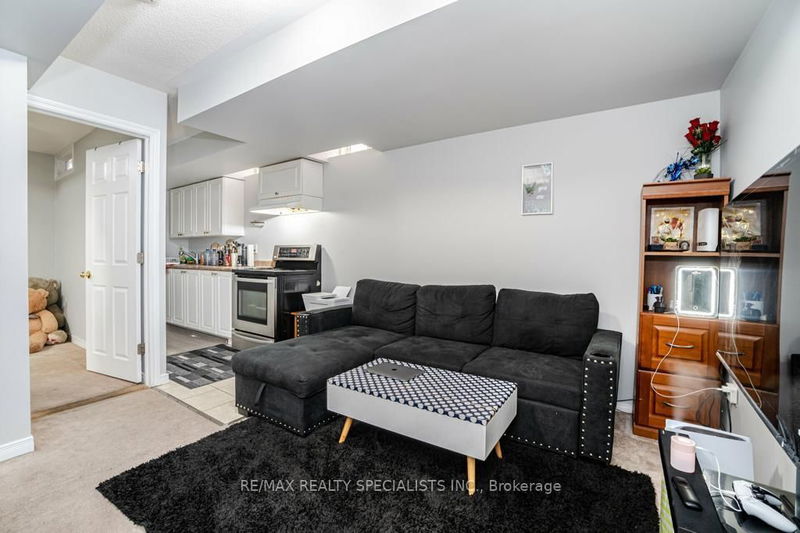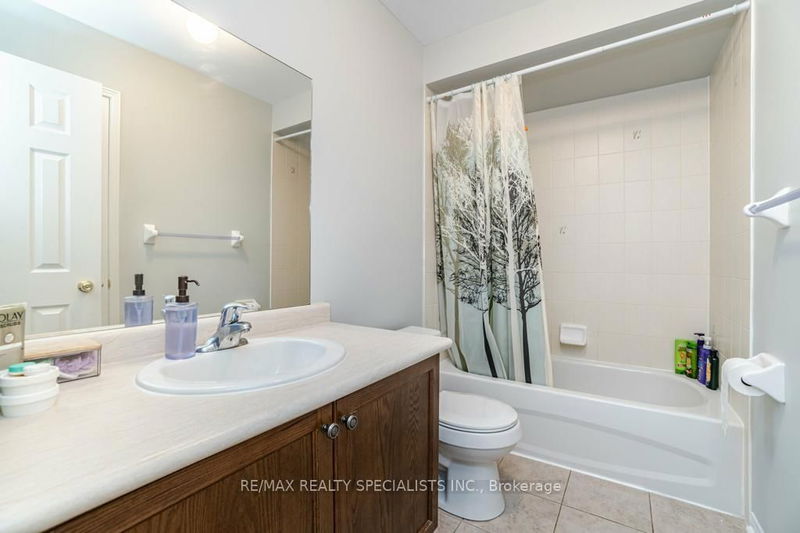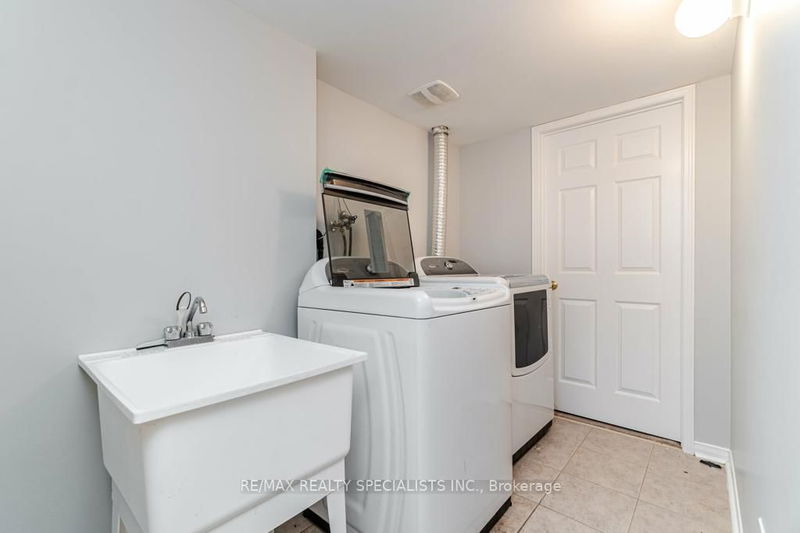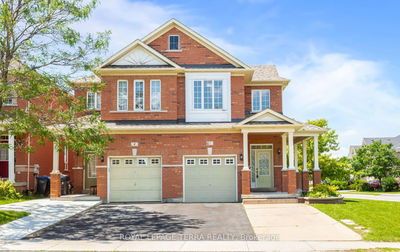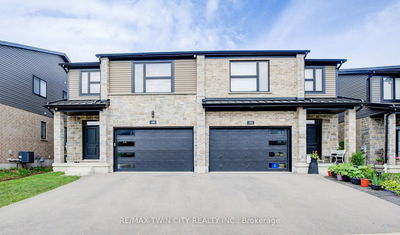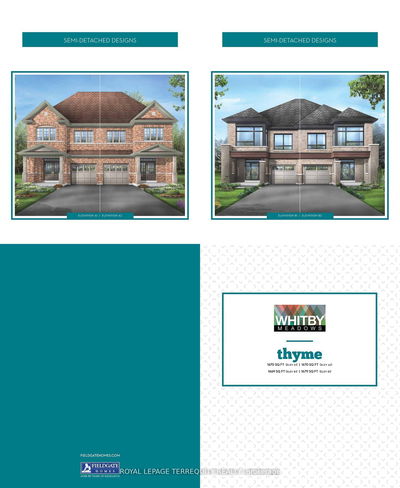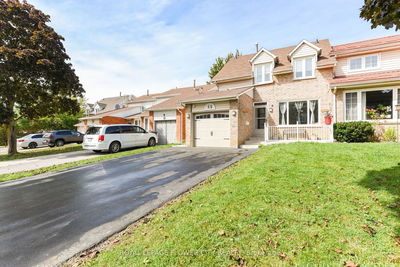Discover this 4-bedroom semi-detached home in a prime, high-demand location! Boasting a beautiful layout of 1756 sqft plus the finished basement and 9' ceilings, this property features a welcoming double door entry, a spacious master bedroom with a 4-piece ensuite bath, and an elegant oak staircase. The upgraded kitchen is complete with a stylish backsplash, granite countertops, and stainless steel appliances. With ample natural light and garage access this home has it all! The 1-bedroom finished basement adds additional living space. Conveniently located close to Highway 410, Civic Hospital, recreation centers, shopping at SmartCentres, and only 5 minutes to Trinity Commons Plaza, and a quick 10-minute drive to Bramalea City Centre.
详情
- 上市时间: Wednesday, September 04, 2024
- 城市: Brampton
- 社区: Sandringham-Wellington
- 交叉路口: Sandalwood / Heart Lake
- 详细地址: 289 Brussels Avenue, Brampton, L6Z 0G4, Ontario, Canada
- 客厅: Hardwood Floor, O/Looks Dining, Window
- 厨房: Ceramic Floor, Quartz Counter, Backsplash
- 客厅: Ceramic Floor
- 厨房: Ceramic Floor
- 挂盘公司: Re/Max Realty Specialists Inc. - Disclaimer: The information contained in this listing has not been verified by Re/Max Realty Specialists Inc. and should be verified by the buyer.


