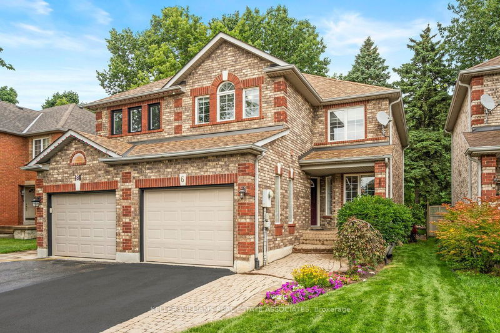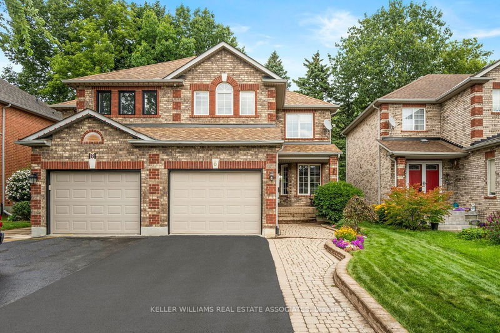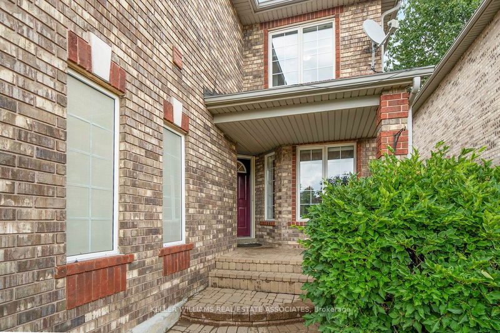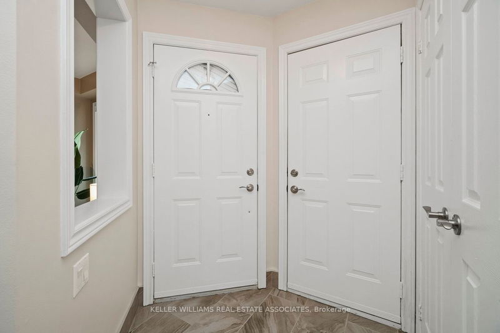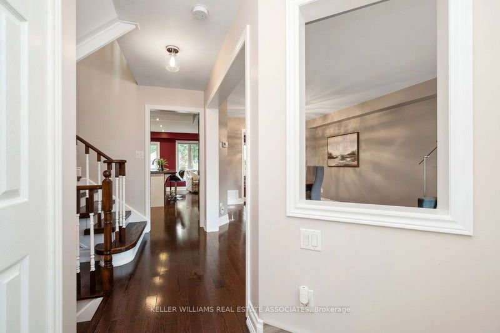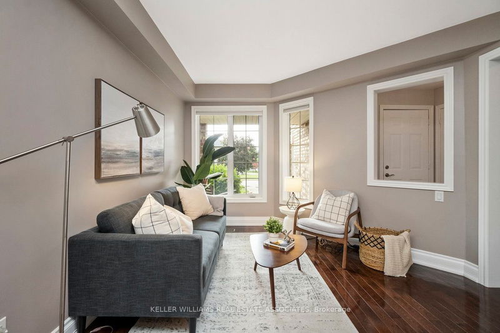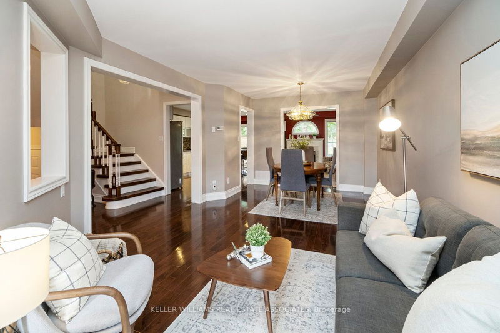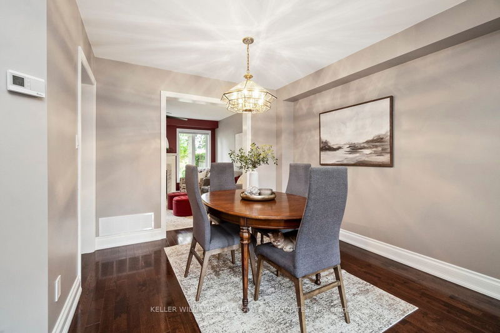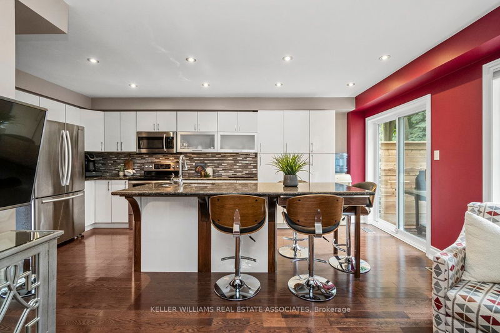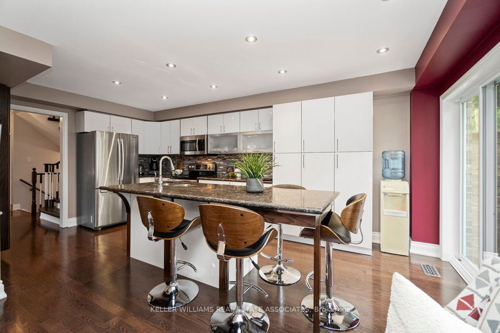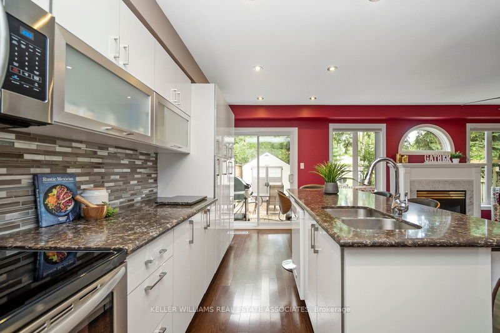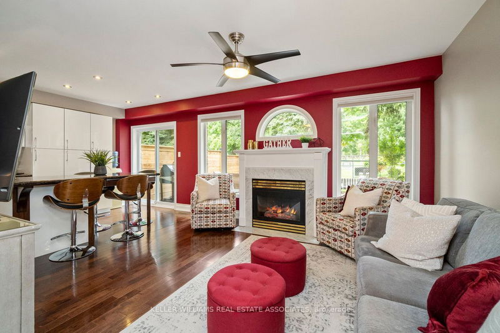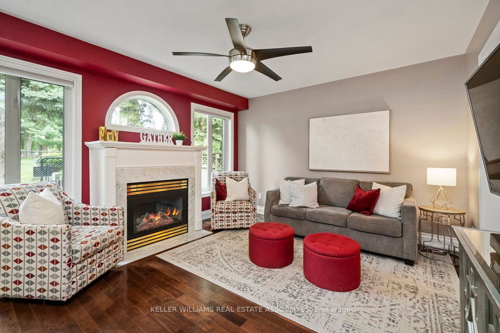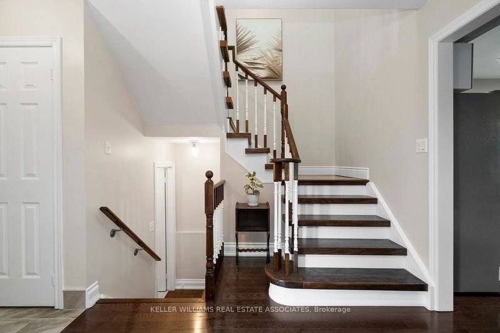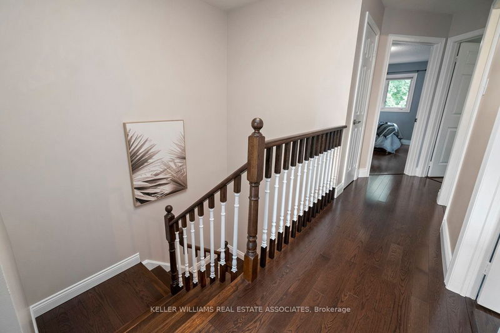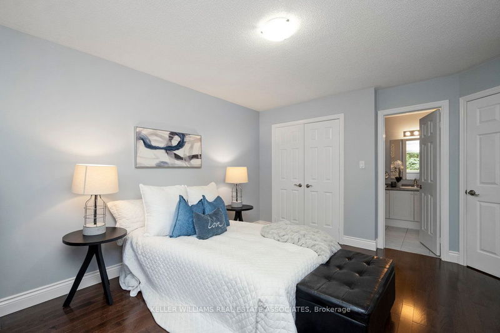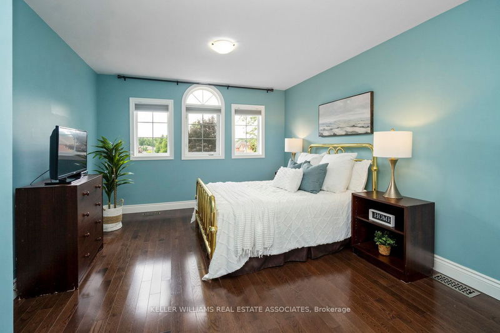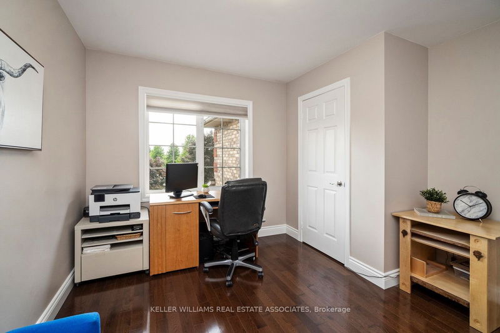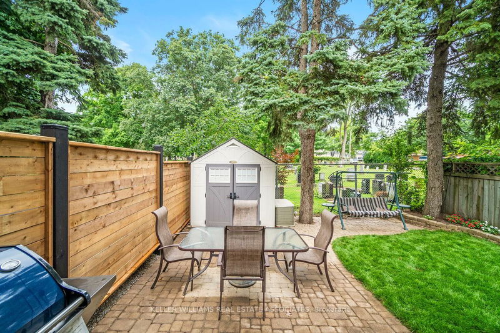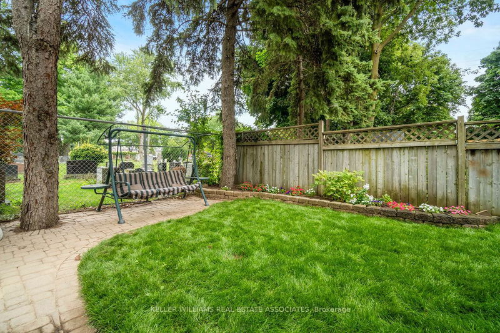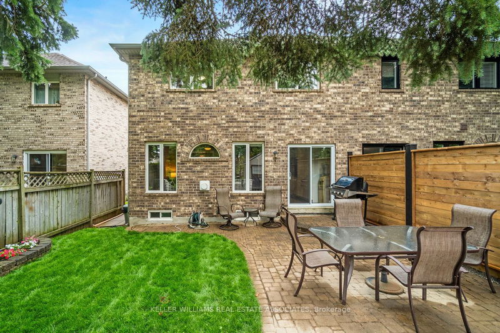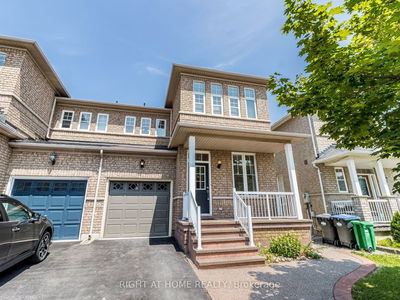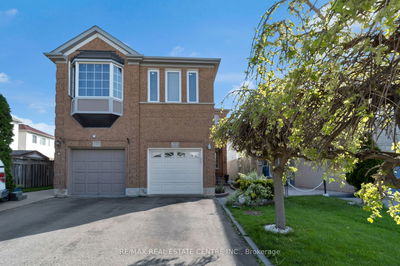Welcome to this dazzling 4-bedroom freehold semi-detached home in Georgetown. The gorgeous renovated modern kitchen offers extensive storage and a large breakfast bar, making it an ideal spot for hosting dinners. The space seamlessly connects to the cozy family room, which features picturesque windows and a gas fireplace. Sliding doors lead to a patio with a private fenced-in garden, with no neighbours behind, perfect for enjoying warm summer evenings. Natural gas line hookup for barbeque. The combined living and dining rooms provide additional gathering space. Elegant hardwood flooring runs throughout the home. Upstairs, you'll find four ample bedrooms, including a primary bedroom with a semi-ensuite for easy access. The unfinished basement is waiting for your vision to transform it and has a cold cellar finished with cabinets. The driveway accommodates 2 parking spots, plus one in the attached garage. This home is within walking distance to a large park (featuring a playground, splash pad, gardens, trails and a pond), schools, downtown, the GO train, shopping and restaurants. Plus a Farmers Market - 8:00am-12:30pm / June 4 - October 14
详情
- 上市时间: Wednesday, July 31, 2024
- 3D看房: View Virtual Tour for 6 Gilmer Court
- 城市: Halton Hills
- 社区: Georgetown
- 交叉路口: Maple Ave/ Gilmer Court
- 详细地址: 6 Gilmer Court, Halton Hills, L7G 5X5, Ontario, Canada
- 客厅: Hardwood Floor, Combined W/Dining, Open Concept
- 家庭房: Hardwood Floor, Gas Fireplace, O/Looks Garden
- 厨房: Hardwood Floor, Breakfast Bar, Backsplash
- 挂盘公司: Keller Williams Real Estate Associates - Disclaimer: The information contained in this listing has not been verified by Keller Williams Real Estate Associates and should be verified by the buyer.

