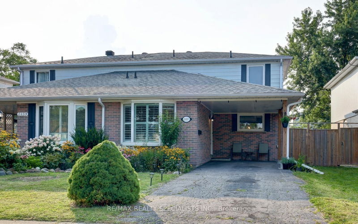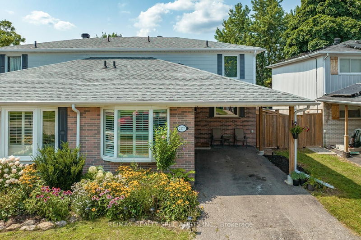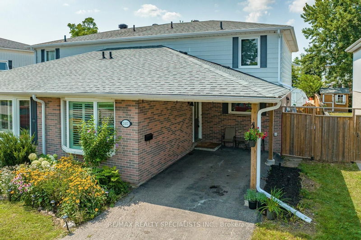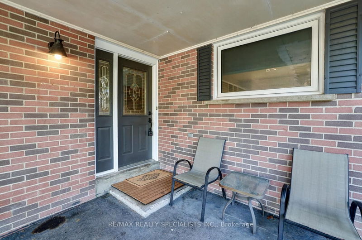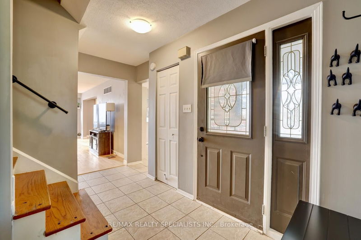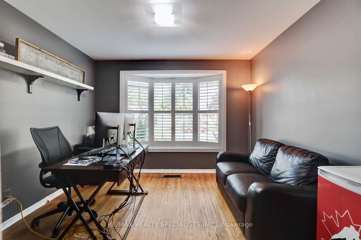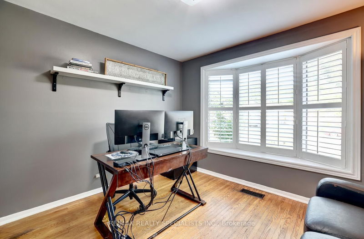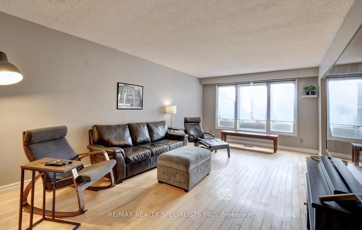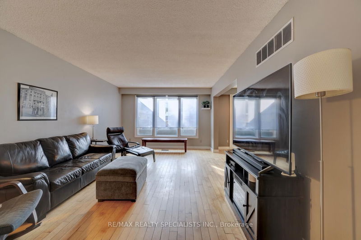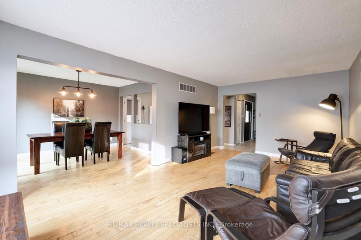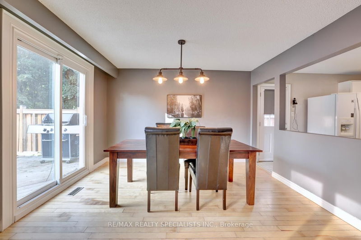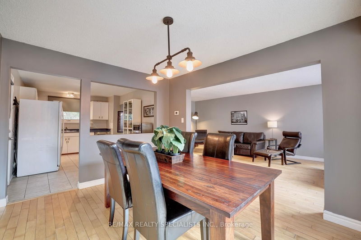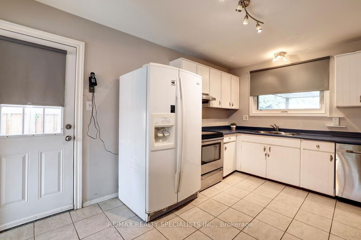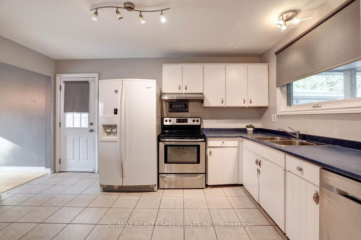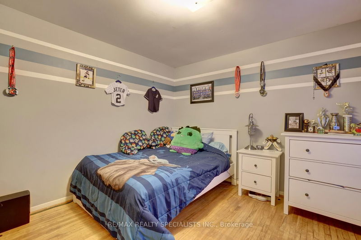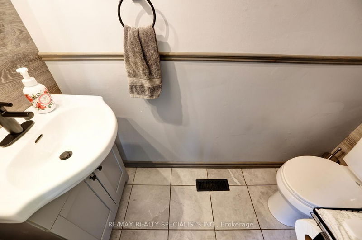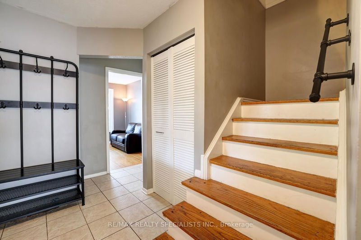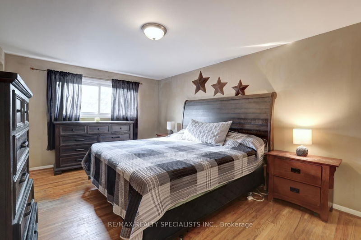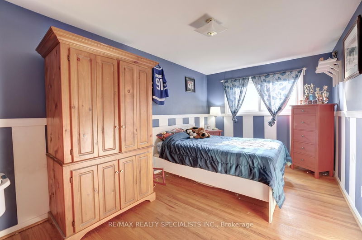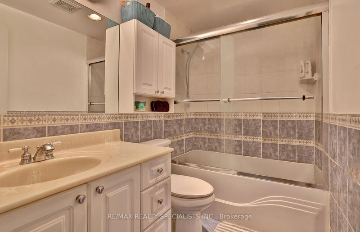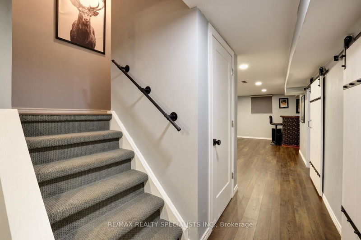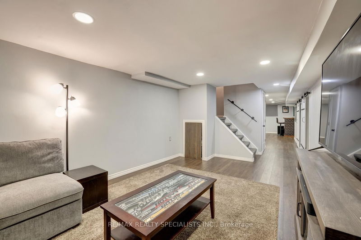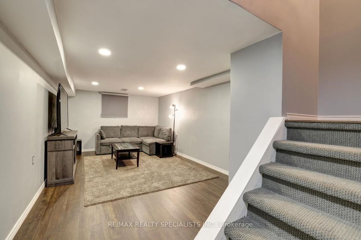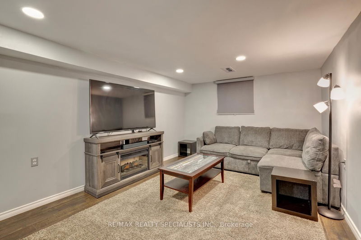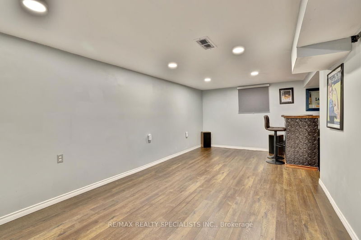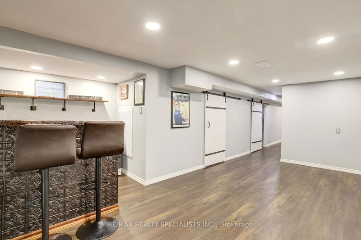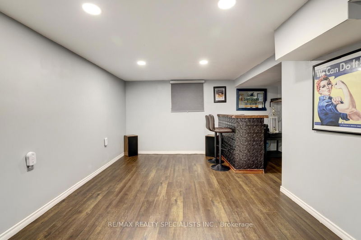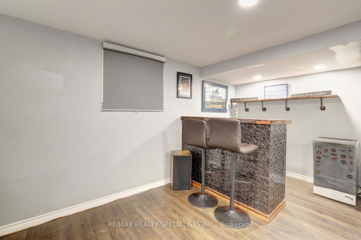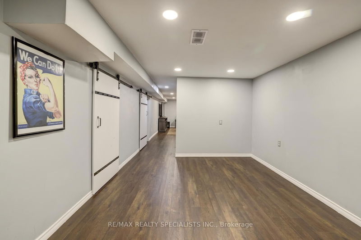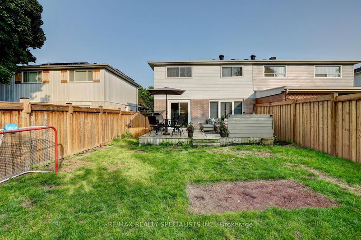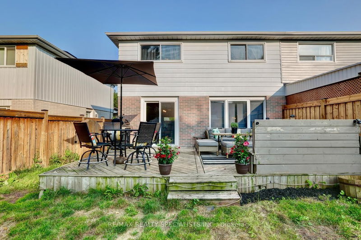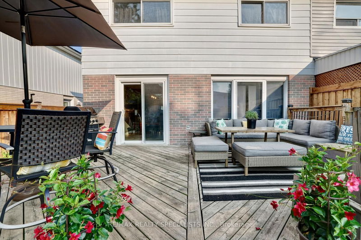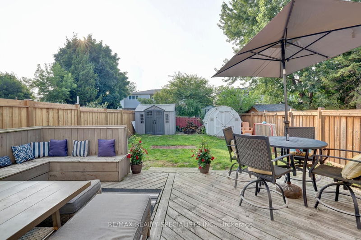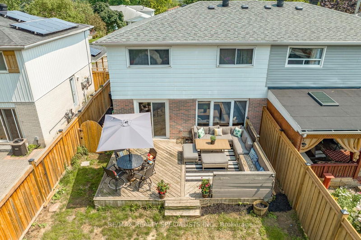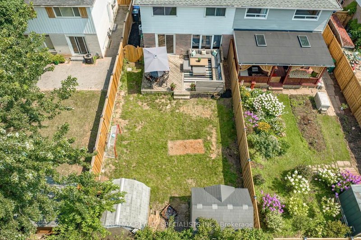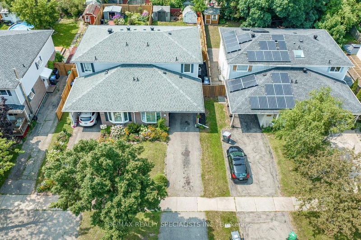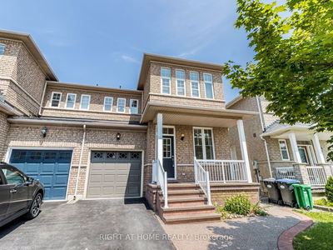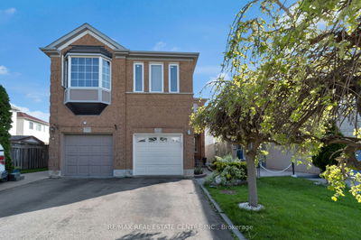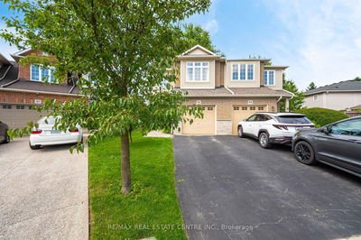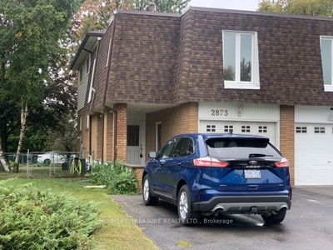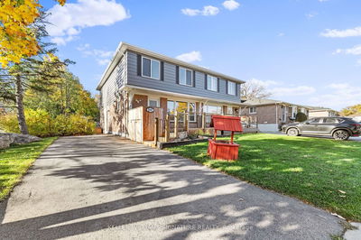Charming 4 bedroom semi-detached home over 1600 square feet and nestled on a 30 by 125 foot lot located in the family friendly neighbourhood of Sheridan Homelands. Spacious Living/Dining room area with hardwood floors and walk-out to large deck with built-in bench seating. Open concept kitchen with ceramic floors, stainless steel fridge and dishwasher. Updated 2 piece powder room, main floor 4th bedroom/den with closet, hardwood floors, California shutters, and overlooking the front yard. Three upper level bedrooms with hardwood floors throughout and a main 4 piece bathroom. Finished basement with laminate floors, pot lighting, dry bar, and laundry area. Fully fenced backyard with sunny west exposure, newer fence, and two garden sheds. Fantastic long driveway fitting up to 3 cars leading to a convenient carport with covered front entrance.
详情
- 上市时间: Wednesday, July 24, 2024
- 3D看房: View Virtual Tour for 2457 Barcella Crescent
- 城市: Mississauga
- 社区: Sheridan
- 交叉路口: Winston Churchill & Dundas
- 详细地址: 2457 Barcella Crescent, Mississauga, L5K 1E4, Ontario, Canada
- 客厅: Hardwood Floor, W/O To Deck, Combined W/Dining
- 厨房: Ceramic Floor, Open Concept
- 家庭房: Laminate, Pot Lights
- 挂盘公司: Re/Max Realty Specialists Inc. - Disclaimer: The information contained in this listing has not been verified by Re/Max Realty Specialists Inc. and should be verified by the buyer.

