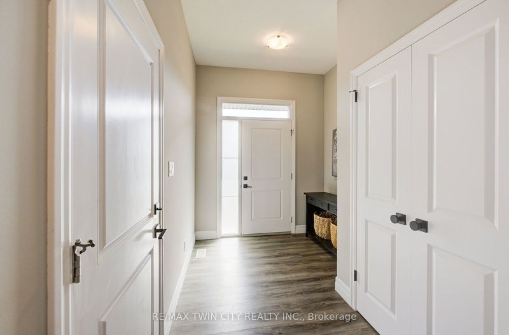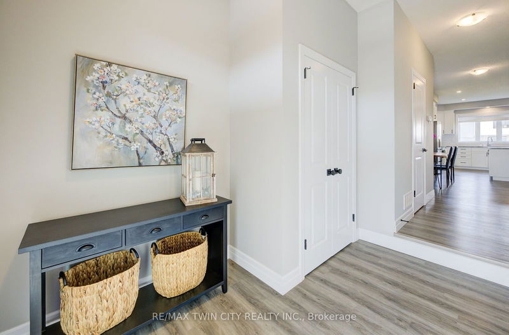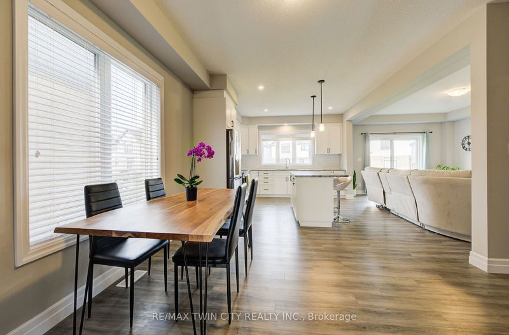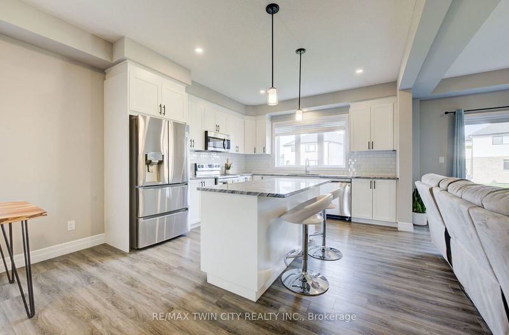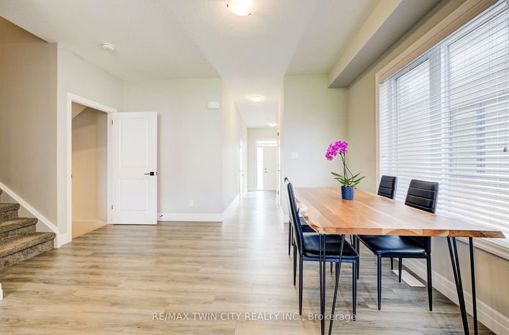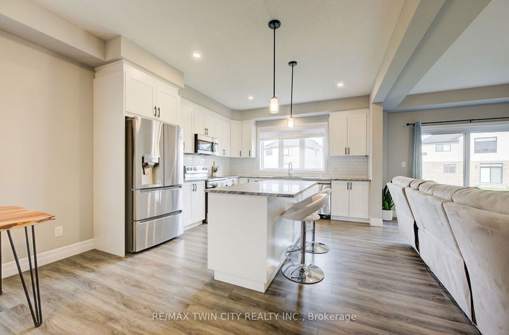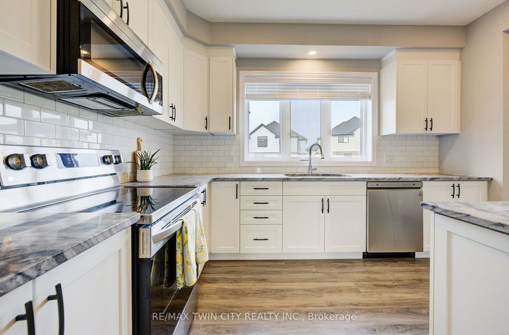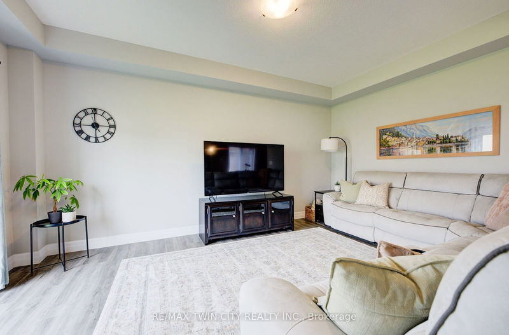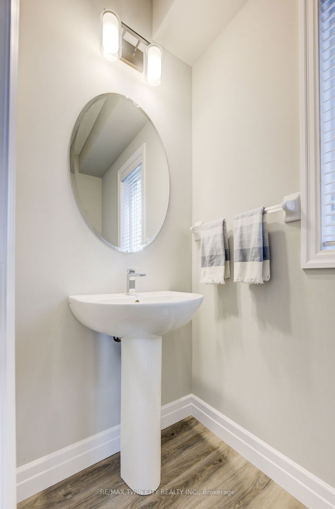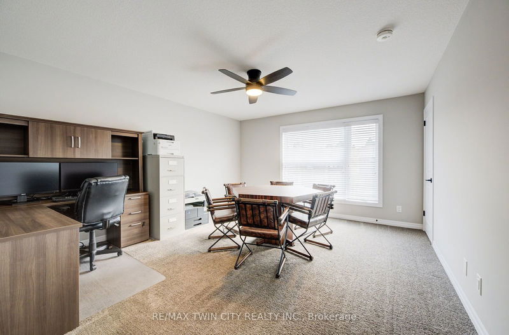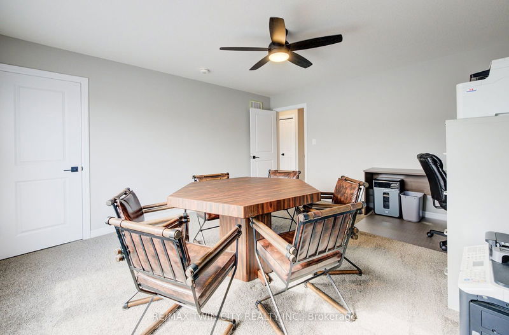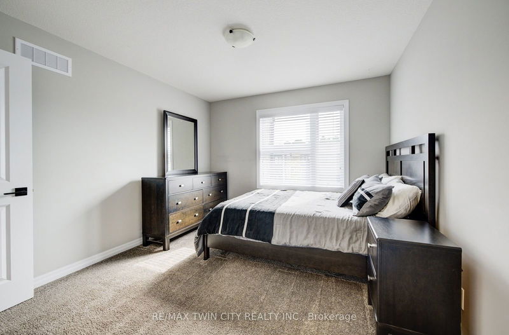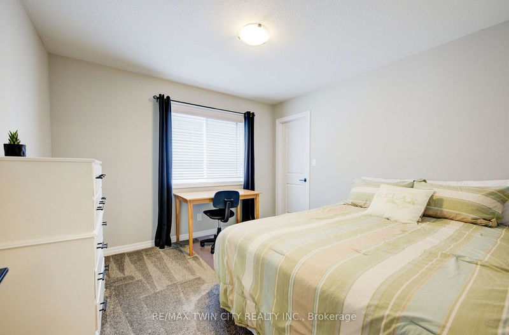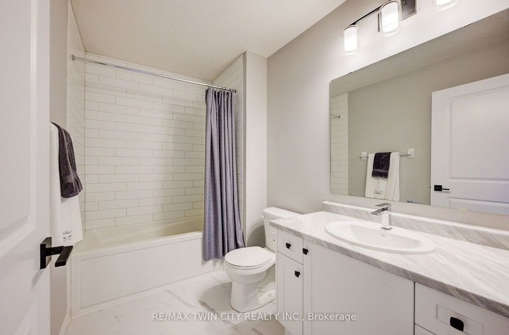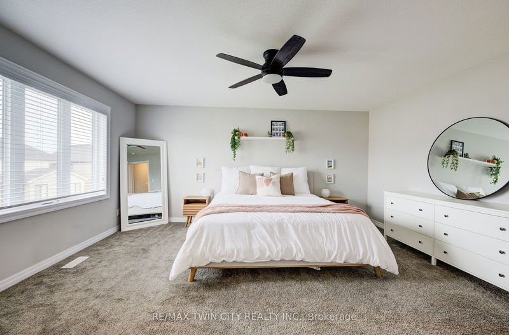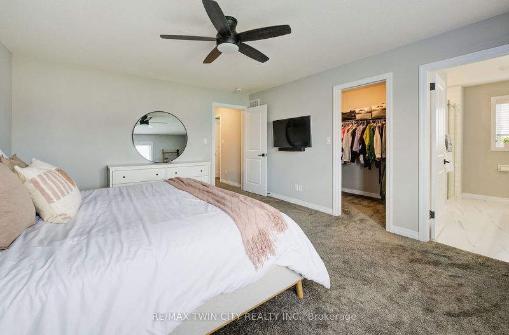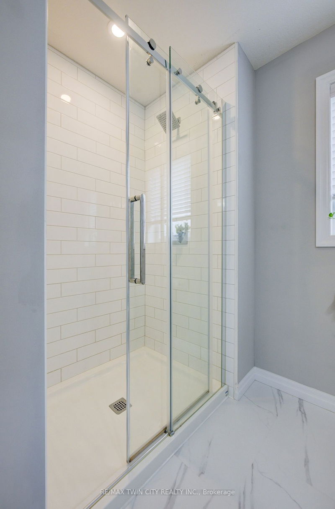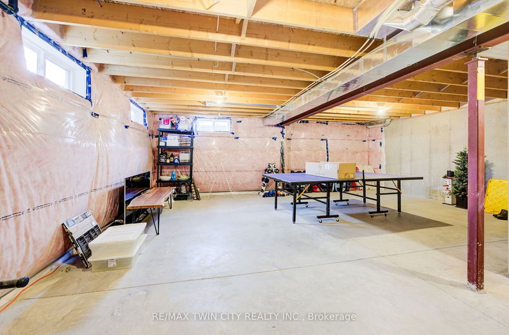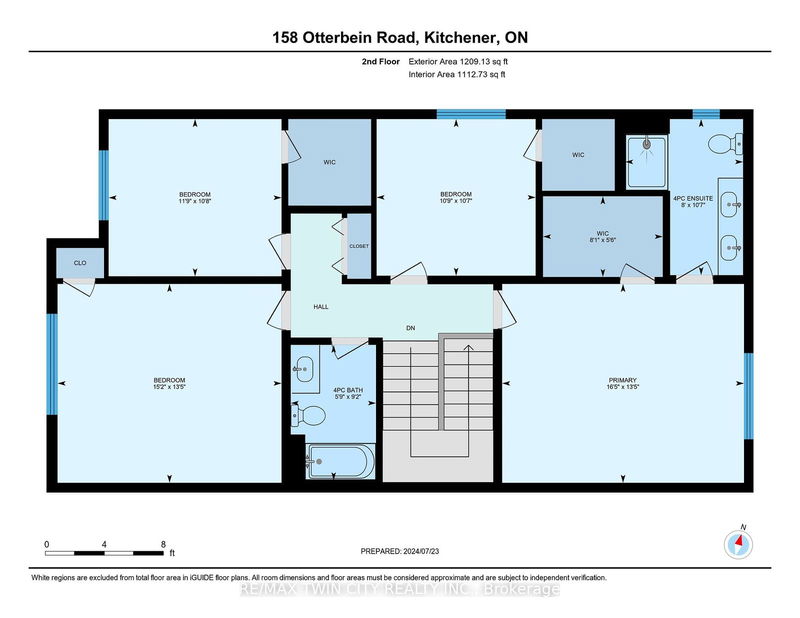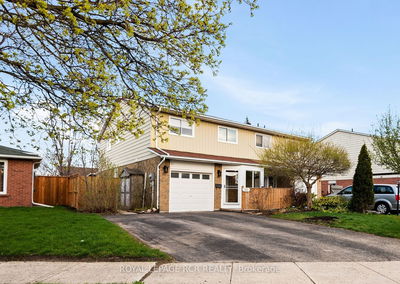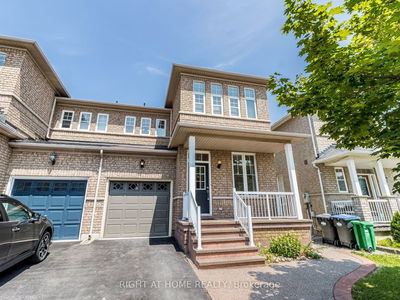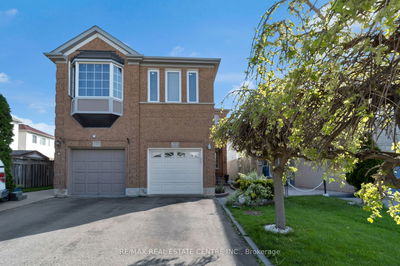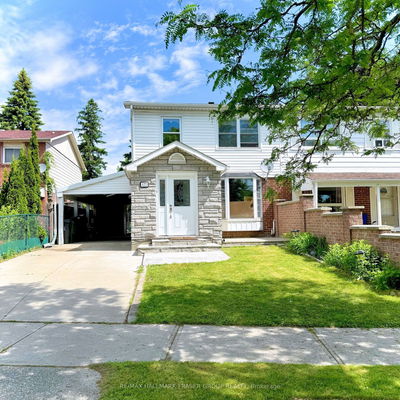Welcome to your new home, 158 Otterbein Road is a stunning and modern masterpiece crafted by James Gies Construction Ltd. This 1963 sqft, 4-bedroom, 3 bath, 2 story semi-detached gem blends contemporary design with practical elegance offering both style and convenience. Step inside to find a spacious main floor with soaring 9-foot ceilings, creating an open and inviting atmosphere. The entire main floor is adorned with luxurious Vinyl Plank flooring, adding a touch of sophistication. A conveniently located powder room enhances daily living. The kitchen is a chef's dream, equipped with stainless steel appliances and a chic island, perfect for culinary creations and social gatherings. The seamless flow from the kitchen to the living and dining areas creates a harmonious living space ideal for entertaining. Upstairs, plush broadloom carpets provide warmth and comfort to the four generously sized bedrooms. The master suite is a private sanctuary, featuring a lavish 4-piece ensuite, offering a peaceful retreat within the home. Beyond the exceptional interior, this home's location is unparalleled. Situated in a newly developed area, you'll have effortless access to major highways, including 7, 8, and 401, making commutes to Guelph, Cambridge or the GTA quick and convenient.
详情
- 上市时间: Tuesday, July 23, 2024
- 3D看房: View Virtual Tour for 158 Otterbein Road
- 城市: Kitchener
- 交叉路口: Lackner
- 详细地址: 158 Otterbein Road, 厨房er, N2B 0A8, Ontario, Canada
- 厨房: Main
- 客厅: Main
- 挂盘公司: Re/Max Twin City Realty Inc. - Disclaimer: The information contained in this listing has not been verified by Re/Max Twin City Realty Inc. and should be verified by the buyer.


