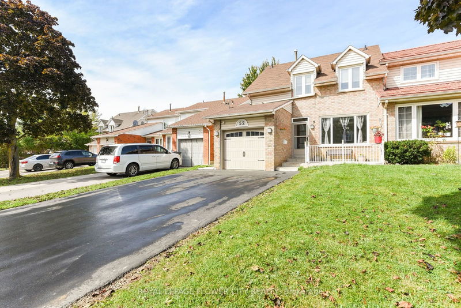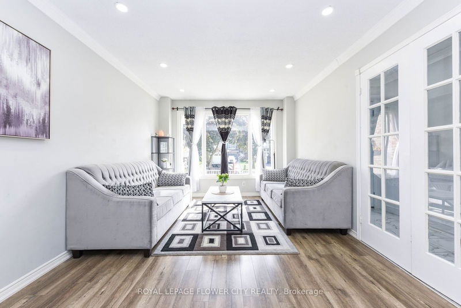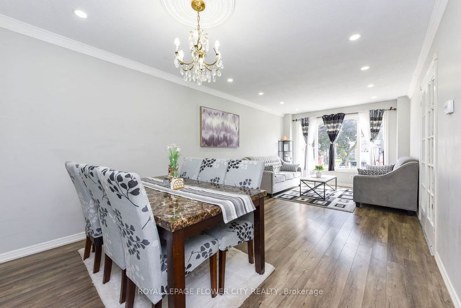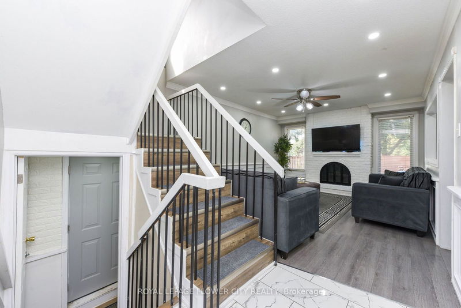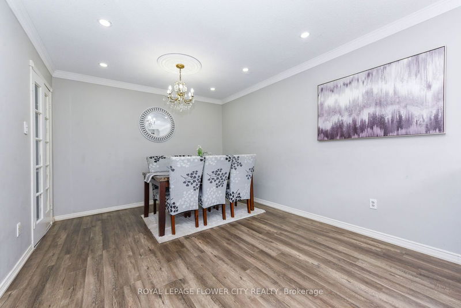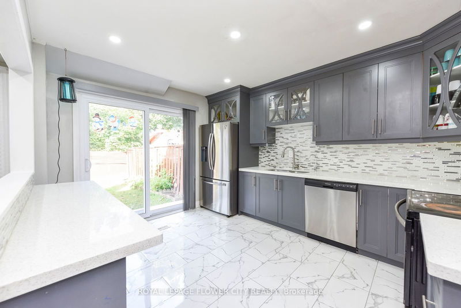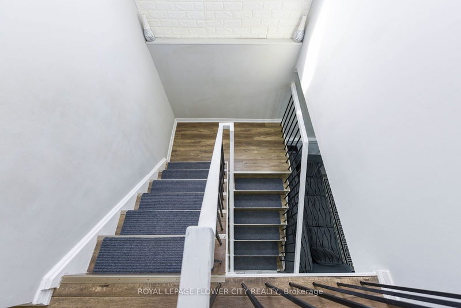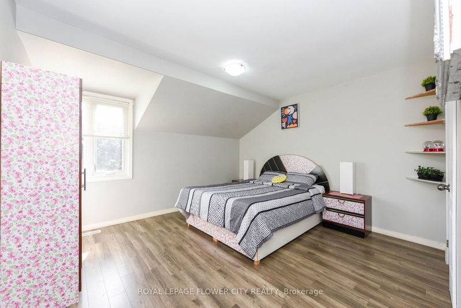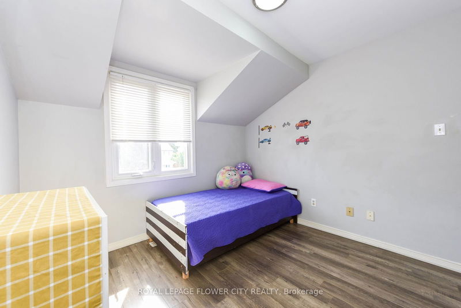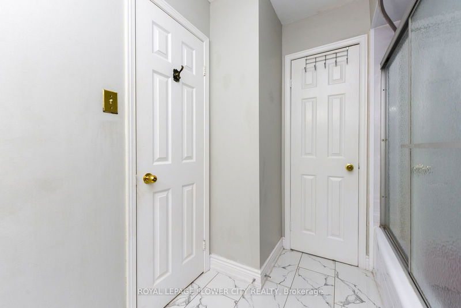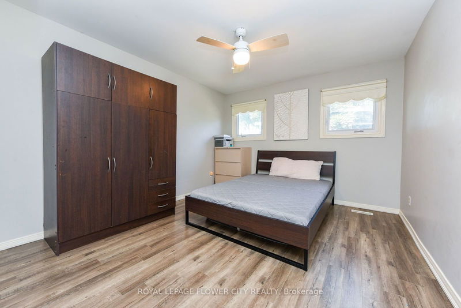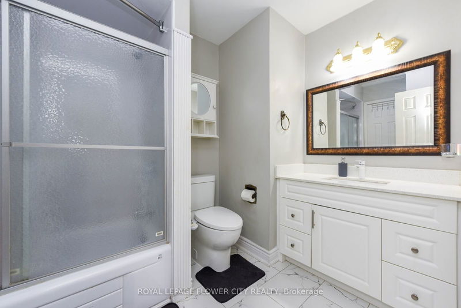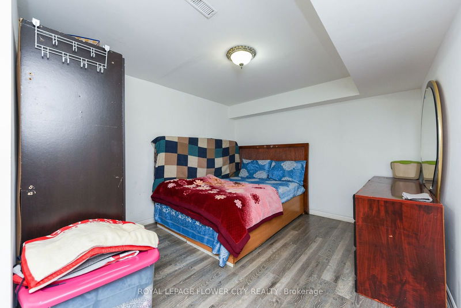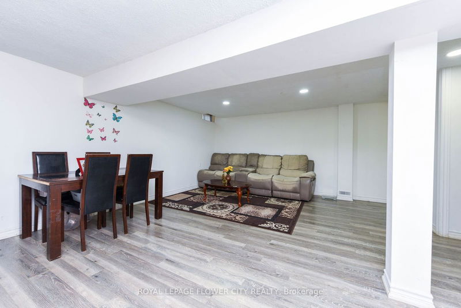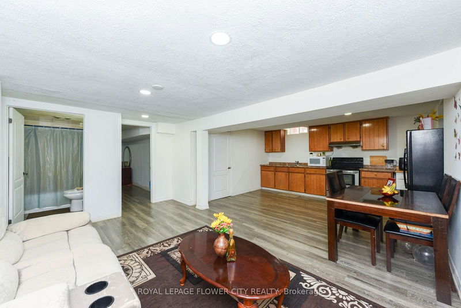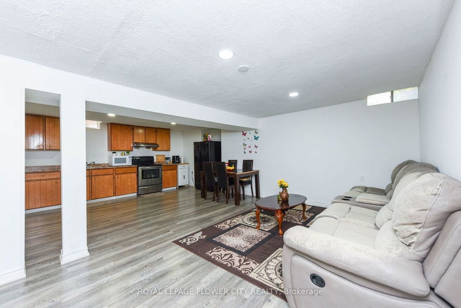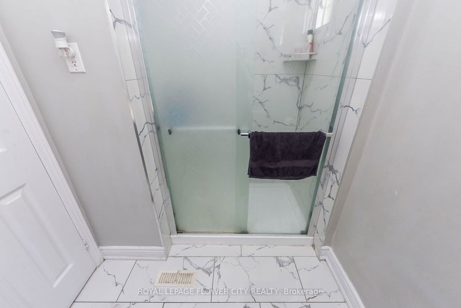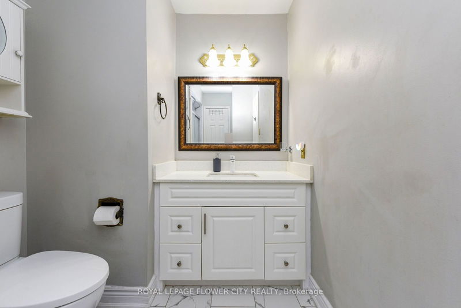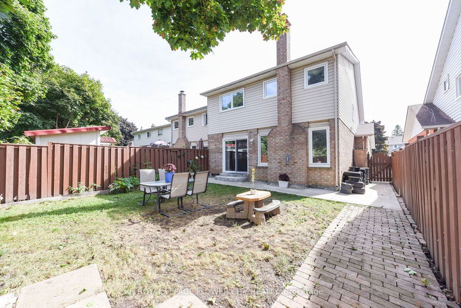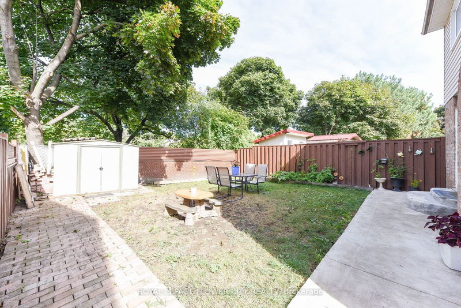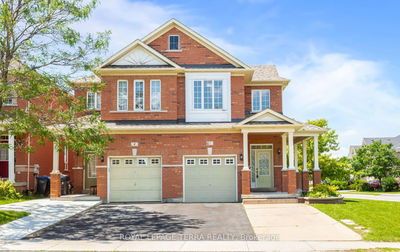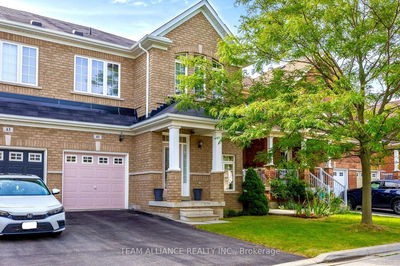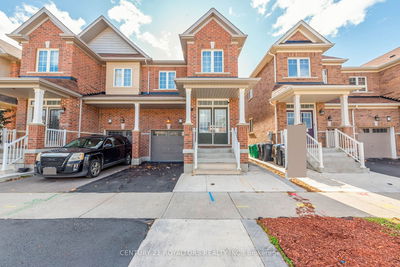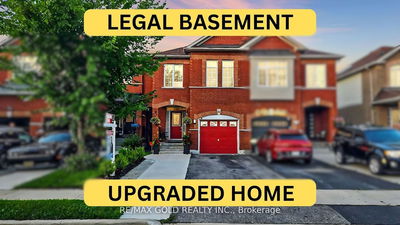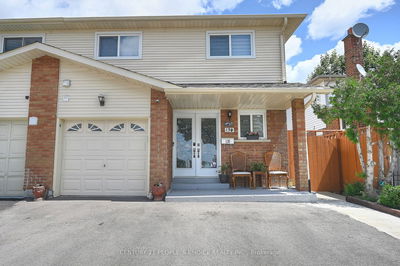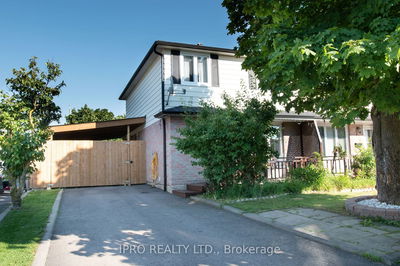Discover this immaculate 4+1 Bedroom, 3 full bath Semi - Detached Home in the Heart Lake Area of Brampton! This beautifully maintained residence feature a full bathroom on the main floor and a finished basement with a separate entrance. Enjoy the convenience of a new garage door and an upgraded front door. The open - concept living and dinning area flows seamlessly into a separate family room, enhanced by pot lights and elegant crown moulding. The newly newly renovated shaker - style kitchen boasts quartz counter tops, modern porcelain tiles, and a stylish backsplash. Additional highlights include laminate flooring throughout, upgraded bathrooms with quartz finishes, and a concrete driveway accommodating up to four care - without any walkways. With no homes behind, this property offers both privacy and a serene environment. Recent upgrades include new windows and much more. Don't miss out on this exceptional opportunity
详情
- 上市时间: Friday, September 27, 2024
- 3D看房: View Virtual Tour for 52 Courtleigh Square
- 城市: Brampton
- 社区: Heart Lake East
- 交叉路口: Sandalwood/Richvale
- 详细地址: 52 Courtleigh Square, Brampton, L6Z 1J3, Ontario, Canada
- 客厅: Laminate, Combined W/Dining, Crown Moulding
- 家庭房: Laminate, Fireplace, Ceiling Fan
- 厨房: Porcelain Floor, Open Concept, Quartz Counter
- 客厅: Laminate, Open Concept, 4 Pc Bath
- 厨房: Laminate, Eat-In Kitchen, Open Concept
- 挂盘公司: Royal Lepage Flower City Realty - Disclaimer: The information contained in this listing has not been verified by Royal Lepage Flower City Realty and should be verified by the buyer.

