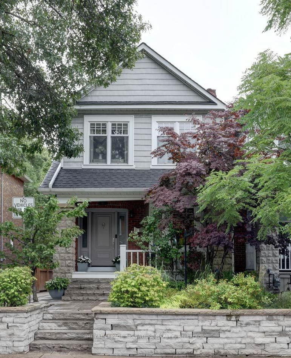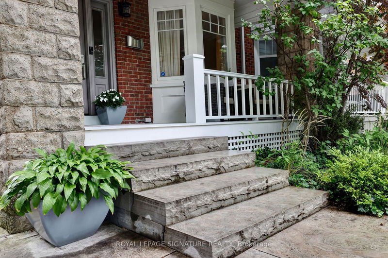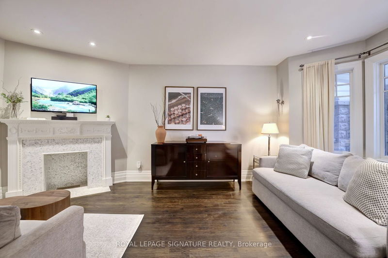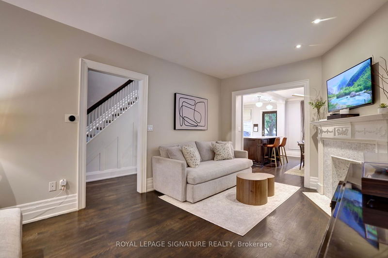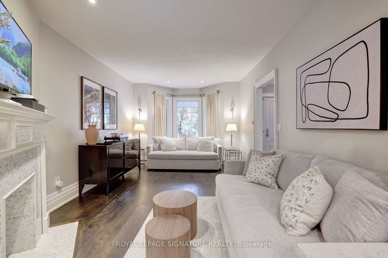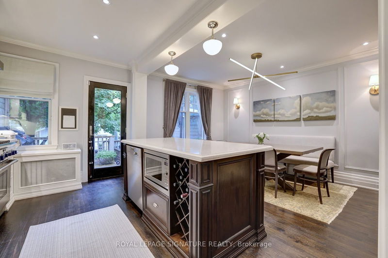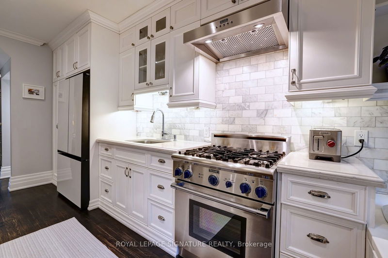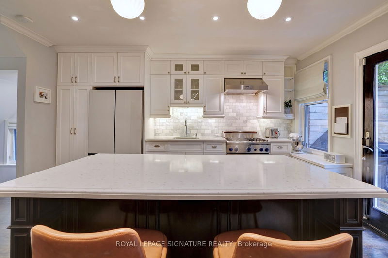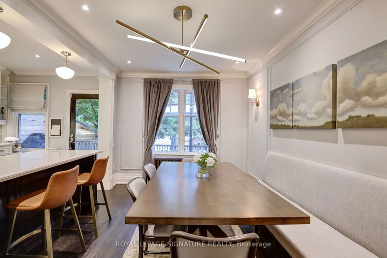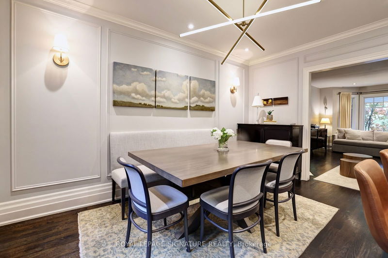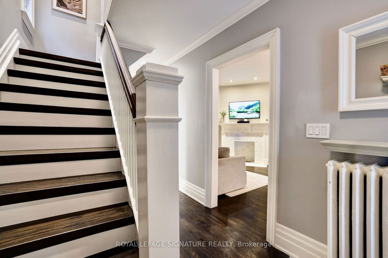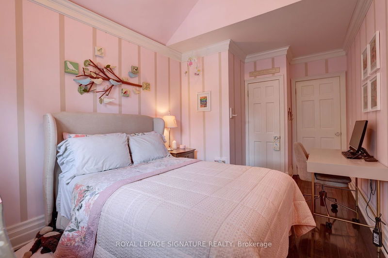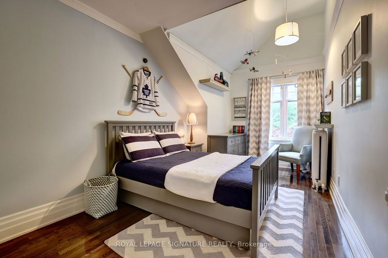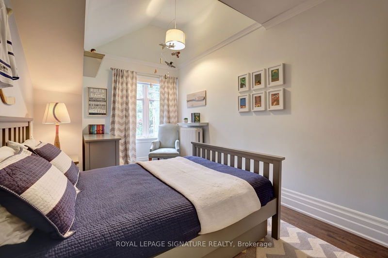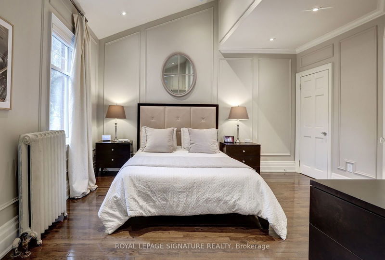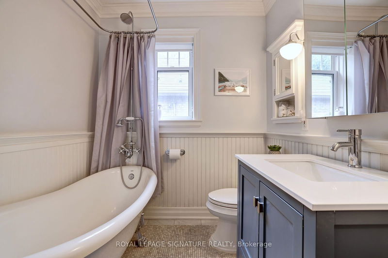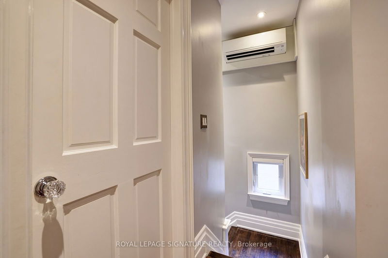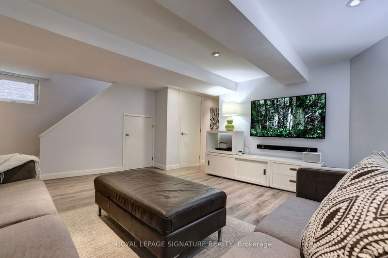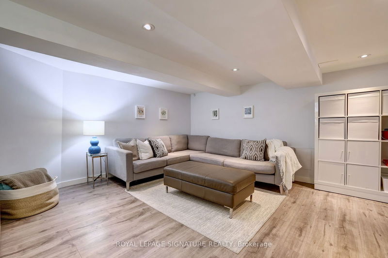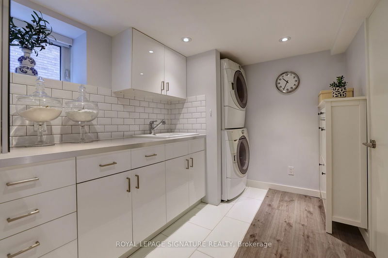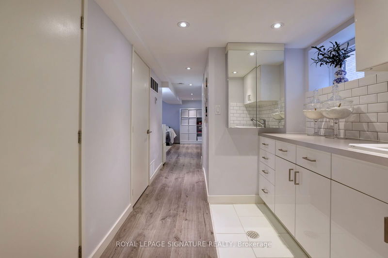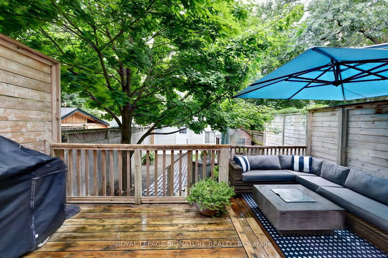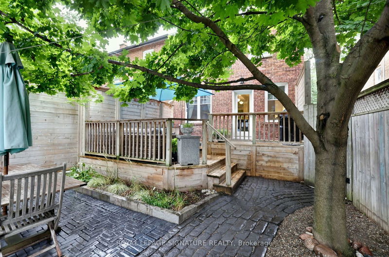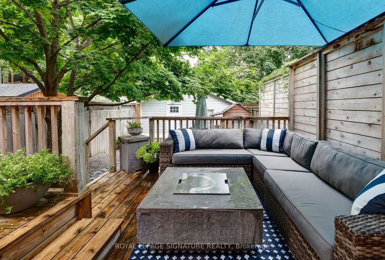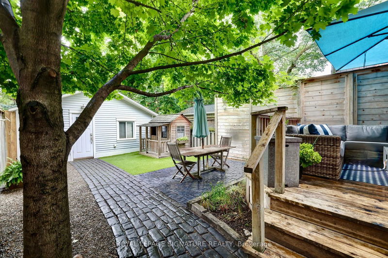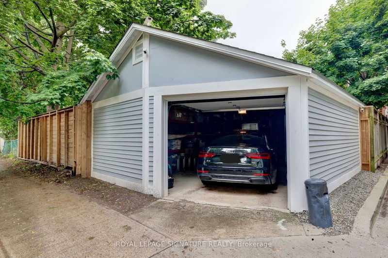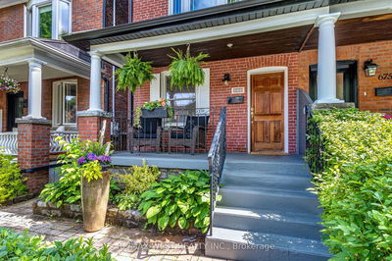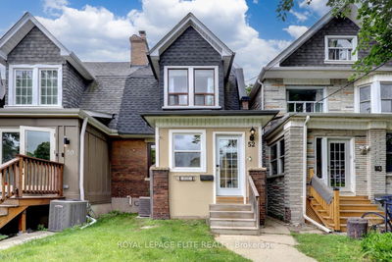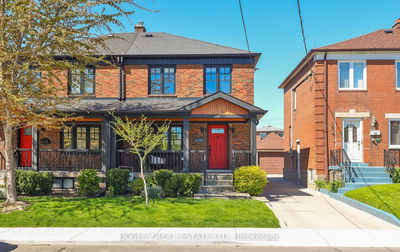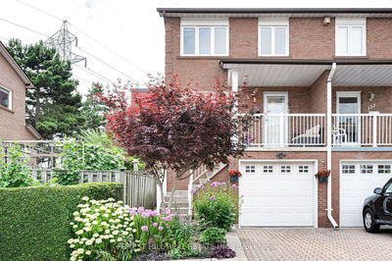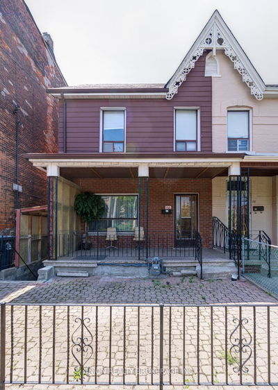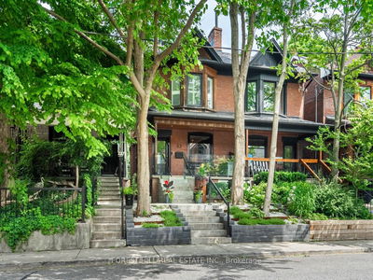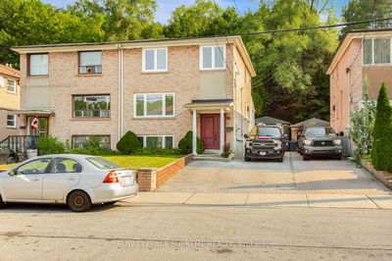This Extra Wide Semi has been loved by the same family for 18 years. Fully renovated with no expense spared. Originally 4 bedrooms converted to 3 large bedrooms with vaulted ceilings for more space and functionality. Open concept kitchen with Island seating and high-end appliances. Spacious living room open to the dining area. The basement has smart useful space and includes a full washroom, open living area, Office/Den and functional laundry area with counter, cabinets and sink. In-floor heating in basement and bathrooms. Professionally landscaped yard with natural stone walkway. You will also appreciate the private, low maintenance backyard Oasis with Decks, Play House, BBQ Gas line. Updated windows, flooring and electrical throughout. All lath and plaster walls replaced with drywall and insulated, plus soundproofing of walls adjoining the neighbouring semi. The garage parking access is very convenient one of the best in the area with extra room for storage. Too many features to list. Much more detailed info in the attached Home Feature Sheet and Floor Plan.
详情
- 上市时间: Wednesday, August 07, 2024
- 3D看房: View Virtual Tour for 141 Evans Avenue
- 城市: Toronto
- 社区: Runnymede-Bloor West Village
- 详细地址: 141 Evans Avenue, Toronto, M6S 3V9, Ontario, Canada
- 厨房: Hardwood Floor, Open Concept, W/O To Deck
- 客厅: Hardwood Floor, Fireplace, Large Window
- 挂盘公司: Royal Lepage Signature Realty - Disclaimer: The information contained in this listing has not been verified by Royal Lepage Signature Realty and should be verified by the buyer.


