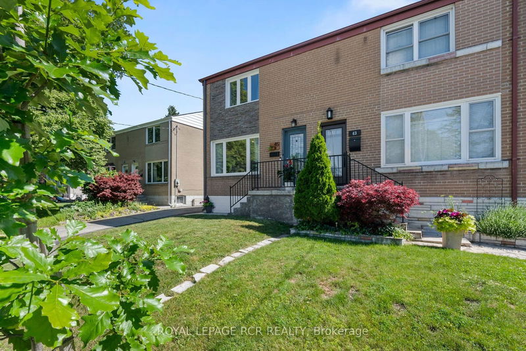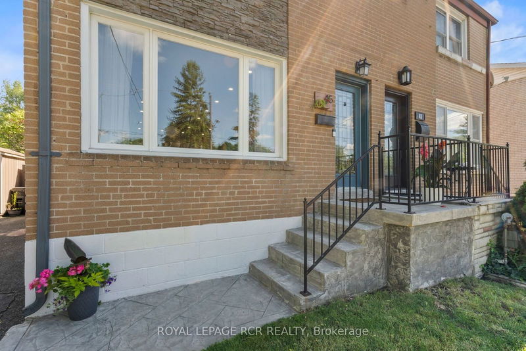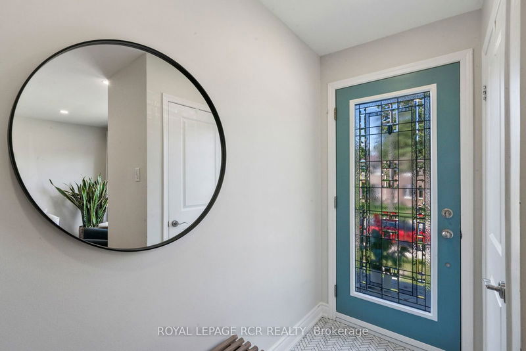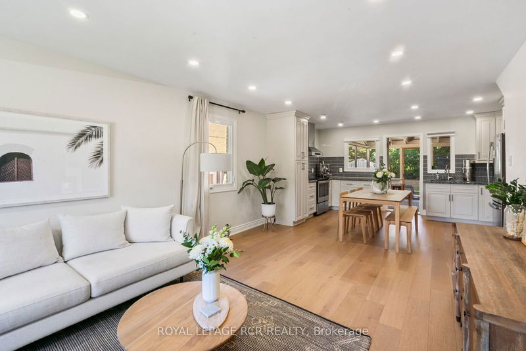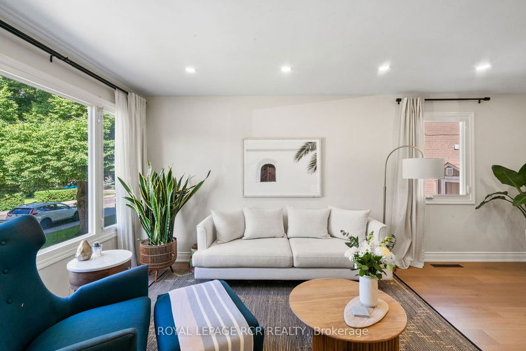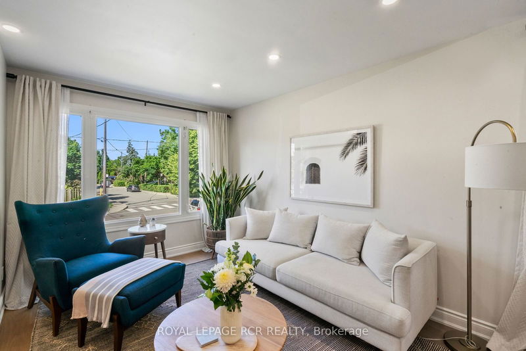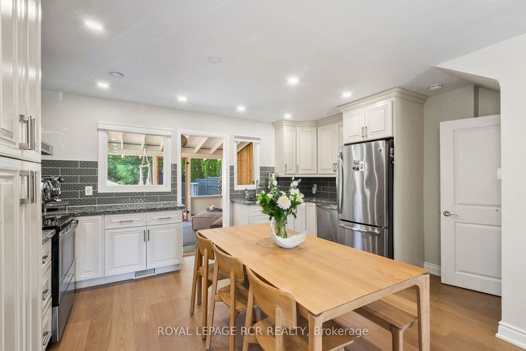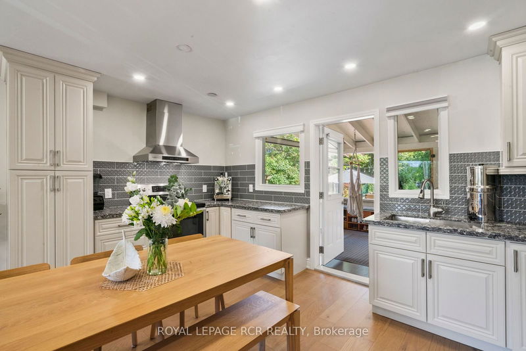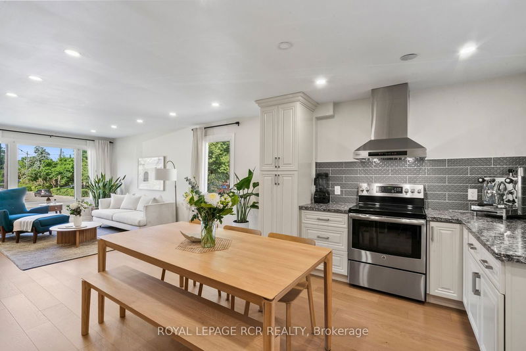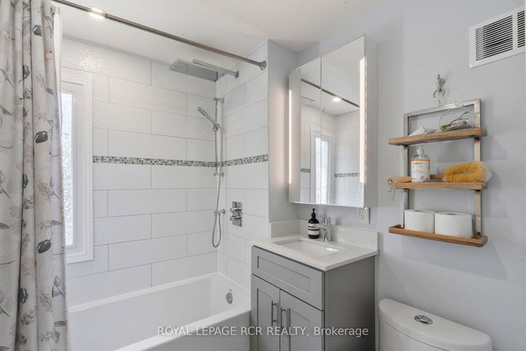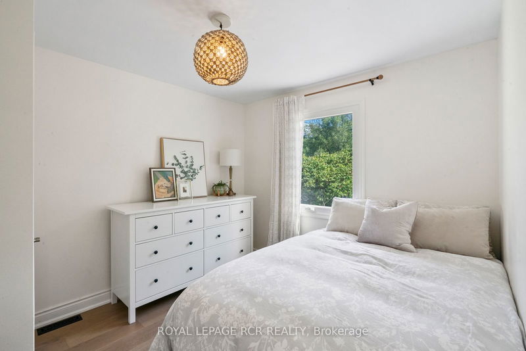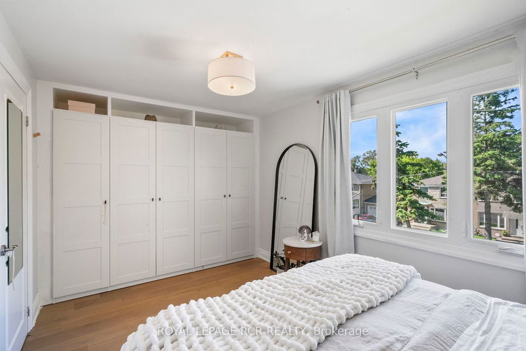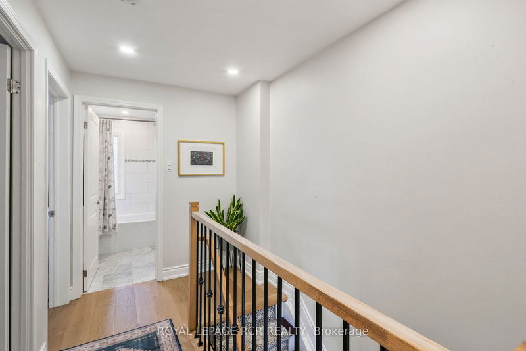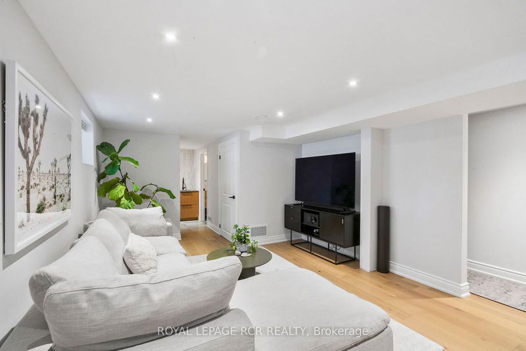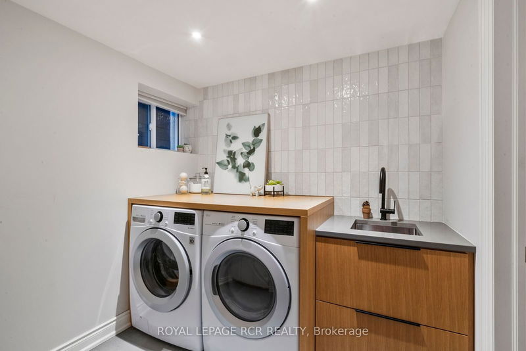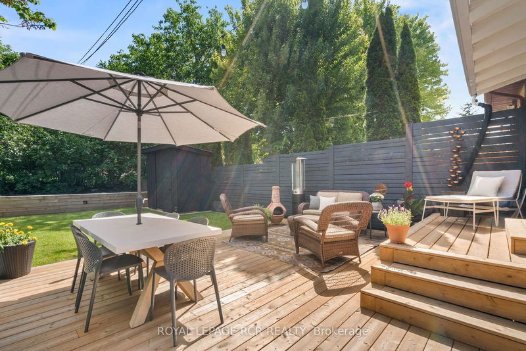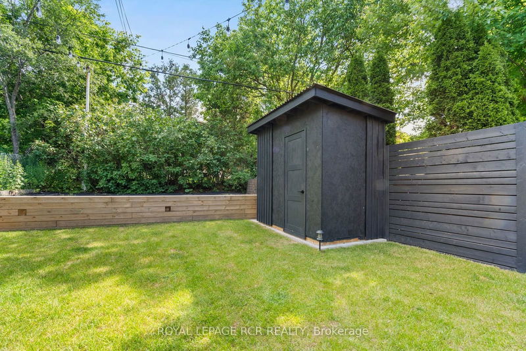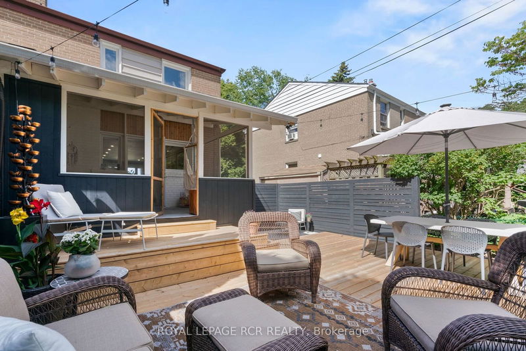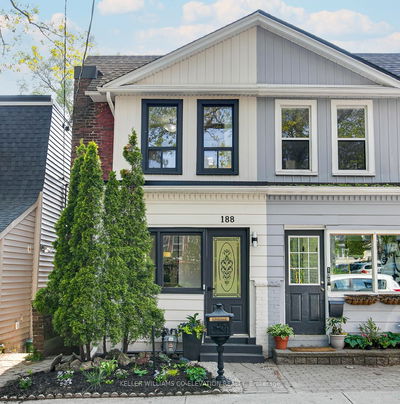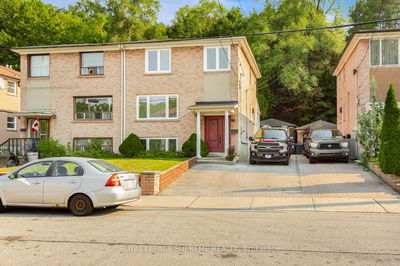Welcome to 45 Skylark Rd, a beautifully updated and modernized semi-detached home located on a quiet street in the stunning Humber Valley area of Lambton - Baby Point. This unique family-friendly community is located just west of Jane Street, in a beautiful and quiet enclave a stones throw away from the Humber River, Magwood and Etienne Park. This is the perfect location to feel like you are living in the country yet still in the city with direct access to Bloor St West, Baby Point, The Junction, and The Kingsway. Skylark is a quiet Street without the worry of busy traffic or city buses. The property has been extensively updated to include a gourmet kitchen with stainless steel appliances and an eat-in breakfast area. The bright spacious living room has high-quality engineered 6" hardwood white/oak plank floors and a west facing picture window, making it a cozy and sun-filled room for reading or gatherings. Step through the added on screen room oasis at the rear of the home onto a deck for seamless entertaining. The second floor has a bright primary bedroom with custom built-in closets, and the second and third bedrooms are perfect for the kids or a home gym or office. Throughout the home you will find wide plank white oak engineered flooring, updated hardware and light fixtures. The professionally designed and finished basement is ideal for family movie nights or pull down the custom built-in murphy bed to create a beautiful and serene guest suite. Tranquil spa like bathroom will surely impress with its freestanding deep soaker tub, marble tile accent wall and top of the line fixtures. The custom laundry room is elegant with plenty of light, high efficiency washer/dryer and ample custom storage space. The homeowners have completed extensive upgrades throughout, which now offers a fabulous opportunity for a new owner to move in and enjoy the home and all the area has to offer.
详情
- 上市时间: Tuesday, June 18, 2024
- 3D看房: View Virtual Tour for 45 Skylark Road N
- 城市: Toronto
- 社区: Lambton Baby Point
- 交叉路口: Gooch & Dundas
- 详细地址: 45 Skylark Road N, Toronto, M6S 4M5, Ontario, Canada
- 客厅: Combined W/Dining, Large Window, O/Looks Frontyard
- 厨房: Combined W/Sunroom, O/Looks Backyard, Updated
- 家庭房: Finished, 3 Pc Bath
- 挂盘公司: Royal Lepage Rcr Realty - Disclaimer: The information contained in this listing has not been verified by Royal Lepage Rcr Realty and should be verified by the buyer.



